Midcentury Kitchen with Black Appliances Design Ideas
Refine by:
Budget
Sort by:Popular Today
161 - 180 of 1,112 photos
Item 1 of 3
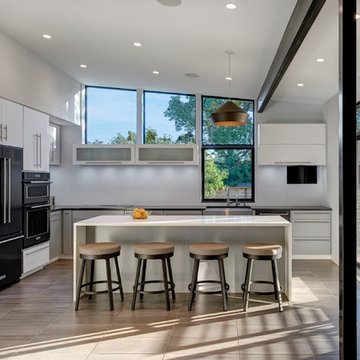
Photo: Cameron Campbell Integrated Studio
This is an example of a small midcentury l-shaped eat-in kitchen in Cedar Rapids with flat-panel cabinets, white cabinets, white splashback, black appliances and with island.
This is an example of a small midcentury l-shaped eat-in kitchen in Cedar Rapids with flat-panel cabinets, white cabinets, white splashback, black appliances and with island.
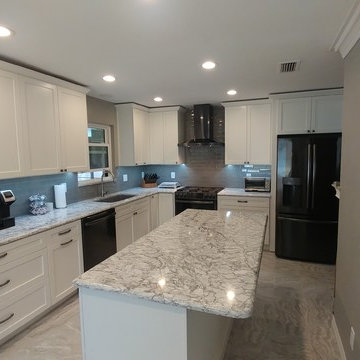
Bright white shaker cabinets by Eudora (American made from Alabama), new light subtle tile floors, gorgeous quartz tops and gleaming glass subway tile backsplash.
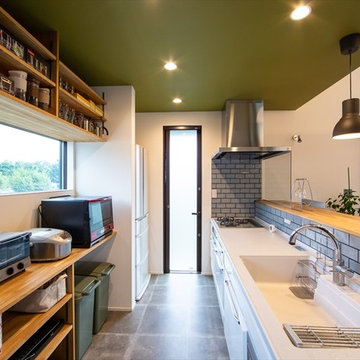
Photo of a mid-sized midcentury single-wall open plan kitchen in Other with open cabinets, medium wood cabinets, solid surface benchtops, grey splashback, ceramic splashback, black appliances, with island, white benchtop, an integrated sink and grey floor.
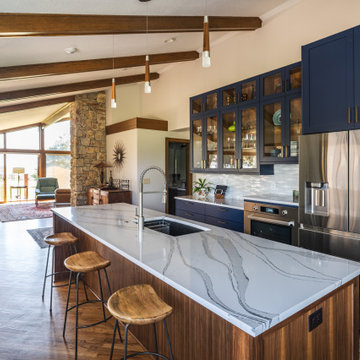
Mid-sized midcentury l-shaped open plan kitchen in Kansas City with an undermount sink, glass-front cabinets, blue cabinets, quartz benchtops, multi-coloured splashback, black appliances, medium hardwood floors, with island, white benchtop and vaulted.
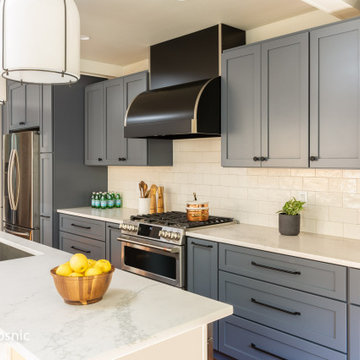
In this reno, we doubled the size of the kitchen since cooking is a family affair in this house. We added plenty of countertop space, seating, and even a workspace on the end. Don't miss the custom hood and ceiling beams that were added to bring symmetry in the space.
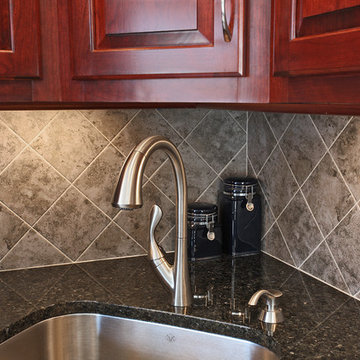
Some remodeling customers are uncertain about the best way to change the look of their space, and turn to us at Kitchen Magic for guidance; other homeowners already have a clear idea of what they want, and ask us to make their vision a reality. The latter was very much the case in a recent remodeling project we completed in Milford, New Jersey.
The home had been designed by the homeowner, who was clearly accustomed to creating and implementing an artistic vision for their living space. By the time Kitchen Magic arrived on the scene, the homeowner already had clear ideas about the colors and materials that would go into creating the look of their new kitchen. Cabinet refacing was the perfect solution for staying within budget, yet still having the kitchen they had always dreamed of.
Building on the Existing Decor is Key
The sleek, black appliances already in place demanded a bold complement, and the rich, deep hue of Cordovan on Cherry stain fit the bill perfectly. The arched cabinet doors add a classic touch of elegance, but one that blends seamlessly with the modern feel of the other design elements. The clean lines and chrome finish of the cabinet hardware serve to unite the vivid cherry cabinetry with the gray toned counters and backsplash.
That backsplash, a custom design envisioned by the homeowner, brings both unity and contrast to the entire space. The splashes of lighter values brighten the deep red tones of the cabinets, keeping the room from feeling too dark. The use of texture and varied tonal values create a unique piece that adds dimension to the kitchen's personality and reflects the creative energy of the homeowners.
The luxury of the deep cherry-red cabinets and the sleekly modern lines of the furnishings create a timeless and bold back drop for the counters, and only one stone perfectly fits that bill: granite! The black Uba Tuba granite countertops chosen by the homeowners have the visual weight and richness to pair with the Cordovan on Cherry, and the marbling of lighter and darker values echo of the custom-designed backsplash over the range, completing the new design.
Taken together, the effect of the homeowners' choices create a striking, elegant, and almost decadent feel without any heavy or dark characters. The sleek lines and organic look created by the arched cabinet doors give the room a sense of grace and motion that is entirely appropriate to the homeowners' aesthetic, given their fondness for the adventure of hot-air ballooning and active life style.
David Glasofer
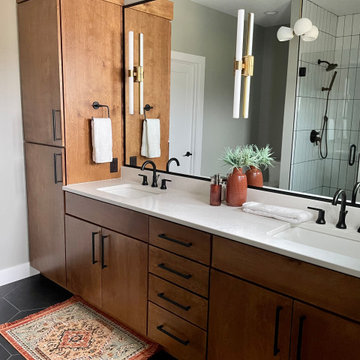
Koch Cabinetry kitchen design in the minimalist slab Liberty door style and Birch Briarwood stain with Black painted accent island. Black Stainless Steel Whirlpool appliances, Mid Century Modern inspired lighting, and MSI Q Quartz counters in the Carrara Marmi design also featured. Cabinetry, countertops, appliances, lighting, and hardware by Village Home Stores for a new home built by Aspen Homes of the Quad Cities.
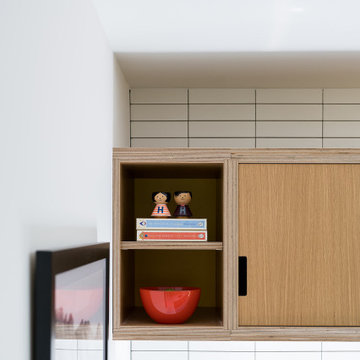
Nearly two decades ago now, Susan and her husband put a letter in the mailbox of this eastside home: "If you have any interest in selling, please reach out." But really, who would give up a Flansburgh House?
Fast forward to 2020, when the house went on the market! By then it was clear that three children and a busy home design studio couldn't be crammed into this efficient footprint. But what's second best to moving into your dream home? Being asked to redesign the functional core for the family that was.
In this classic Flansburgh layout, all the rooms align tidily in a square around a central hall and open air atrium. As such, all the spaces are both connected to one another and also private; and all allow for visual access to the outdoors in two directions—toward the atrium and toward the exterior. All except, in this case, the utilitarian galley kitchen. That space, oft-relegated to second class in midcentury architecture, got the shaft, with narrow doorways on two ends and no good visual access to the atrium or the outside. Who spends time in the kitchen anyway?
As is often the case with even the very best midcentury architecture, the kitchen at the Flansburgh House needed to be modernized; appliances and cabinetry have come a long way since 1970, but our culture has evolved too, becoming more casual and open in ways we at SYH believe are here to stay. People (gasp!) do spend time—lots of time!—in their kitchens! Nonetheless, our goal was to make this kitchen look as if it had been designed this way by Earl Flansburgh himself.
The house came to us full of bold, bright color. We edited out some of it (along with the walls it was on) but kept and built upon the stunning red, orange and yellow closet doors in the family room adjacent to the kitchen. That pop was balanced by a few colorful midcentury pieces that our clients already owned, and the stunning light and verdant green coming in from both the atrium and the perimeter of the house, not to mention the many skylights. Thus, the rest of the space just needed to quiet down and be a beautiful, if neutral, foil. White terrazzo tile grounds custom plywood and black cabinetry, offset by a half wall that offers both camouflage for the cooking mess and also storage below, hidden behind seamless oak tambour.
Contractor: Rusty Peterson
Cabinetry: Stoll's Woodworking
Photographer: Sarah Shields
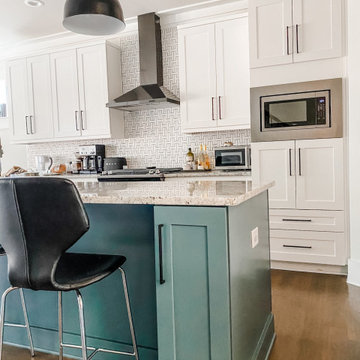
This kitchen refresh included painting the island, updating the backsplash, hood and hardware. Replacing the cabinet upper trim.
Photo of a mid-sized midcentury single-wall open plan kitchen in Atlanta with shaker cabinets, blue cabinets, granite benchtops, white splashback, black appliances, with island and terra-cotta splashback.
Photo of a mid-sized midcentury single-wall open plan kitchen in Atlanta with shaker cabinets, blue cabinets, granite benchtops, white splashback, black appliances, with island and terra-cotta splashback.
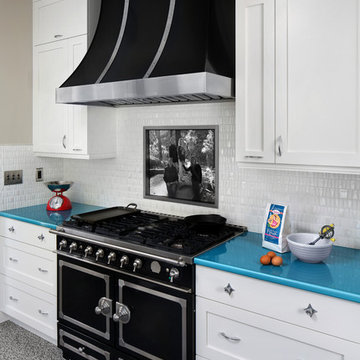
A remodeled retro kitchen mixed with a few original architectural elements of this Spanish home. Highlights here are aqua glazed lava stone counter tops, La Cornue Black & stainless steel appliances, and family photo range portrait inside stainless steel niche insert. To know more about this makeover, please read the "Houzz Tour" feature article here: http://www.houzz.com/ideabooks/32975037/list/houzz-tour-midcentury-meets-mediterranean-in-california
Bernard Andre photography
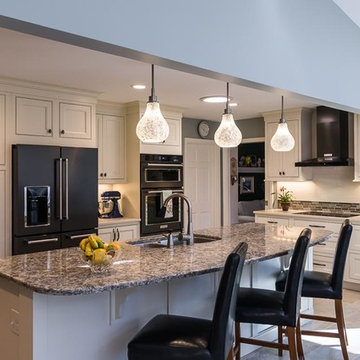
This ranch-style home needed updating. The load bearing wall that had separated the kitchen from the living room was removed to make way for a larger kitchen with a breakfast bar island and new lighting, and bring in the view out the back windows. New, floor-to-ceiling dining room cabinets with a wet bar were added to cover one wall.
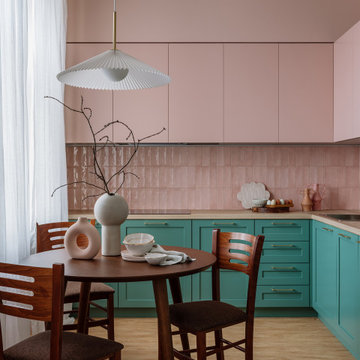
This is an example of a mid-sized midcentury l-shaped open plan kitchen in Moscow with a drop-in sink, green cabinets, pink splashback, ceramic splashback, black appliances and no island.
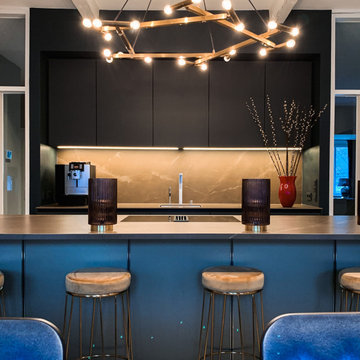
Auf eleganter Linie - SieMatic im Harmonischen Kontrast.
Moderne, minimalistische Küchenplanung mit wunderschönen Med-Century Gestaltungselementen und Design Interior.
Dunkle, anthrazit farbige Fronten stehen im eleganten Kontrast zu einer Keramik Arbeitsplatte, welche dem ausdrucksstarken Pulpis Marmor nachempfunden ist.

Photo of a mid-sized midcentury l-shaped open plan kitchen in San Francisco with an undermount sink, flat-panel cabinets, medium wood cabinets, wood benchtops, white splashback, subway tile splashback, black appliances, concrete floors, with island, grey floor, brown benchtop and wood.
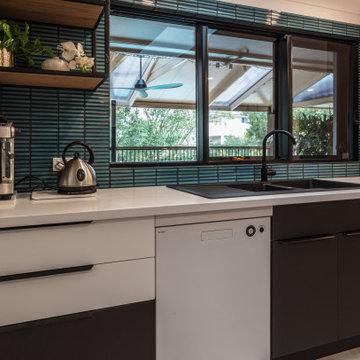
Open Plan Kitchen
Inspiration for a mid-sized midcentury galley eat-in kitchen in Sydney with a drop-in sink, flat-panel cabinets, white cabinets, solid surface benchtops, green splashback, mosaic tile splashback, black appliances, ceramic floors, no island, beige floor and white benchtop.
Inspiration for a mid-sized midcentury galley eat-in kitchen in Sydney with a drop-in sink, flat-panel cabinets, white cabinets, solid surface benchtops, green splashback, mosaic tile splashback, black appliances, ceramic floors, no island, beige floor and white benchtop.
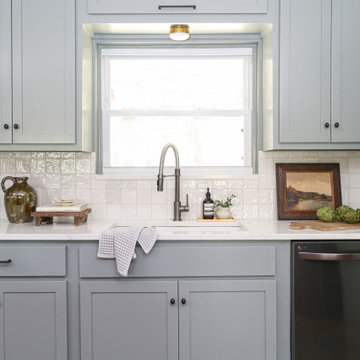
Kitchen in this midcentury home remodeled with extra storage in this butler's pantry.
Photo of a mid-sized midcentury l-shaped separate kitchen in Other with an undermount sink, shaker cabinets, quartz benchtops, white splashback, porcelain splashback, black appliances, terra-cotta floors, with island, red floor, white benchtop and blue cabinets.
Photo of a mid-sized midcentury l-shaped separate kitchen in Other with an undermount sink, shaker cabinets, quartz benchtops, white splashback, porcelain splashback, black appliances, terra-cotta floors, with island, red floor, white benchtop and blue cabinets.
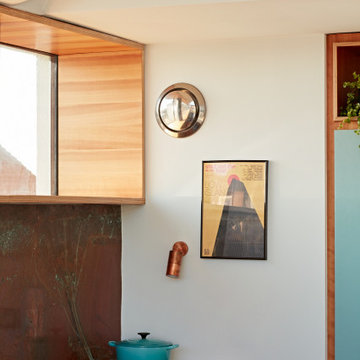
This is an example of a large midcentury galley eat-in kitchen in Sussex with an undermount sink, flat-panel cabinets, blue cabinets, solid surface benchtops, metallic splashback, metal splashback, black appliances, ceramic floors, with island, black floor, white benchtop and vaulted.
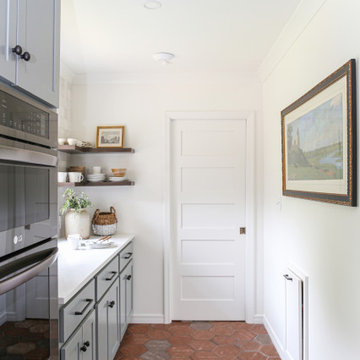
Kitchen in this midcentury home remodeled with extra storage in this butler's pantry.
Inspiration for a mid-sized midcentury l-shaped separate kitchen in Other with a farmhouse sink, shaker cabinets, blue cabinets, quartz benchtops, white splashback, porcelain splashback, black appliances, terra-cotta floors, with island, red floor and white benchtop.
Inspiration for a mid-sized midcentury l-shaped separate kitchen in Other with a farmhouse sink, shaker cabinets, blue cabinets, quartz benchtops, white splashback, porcelain splashback, black appliances, terra-cotta floors, with island, red floor and white benchtop.
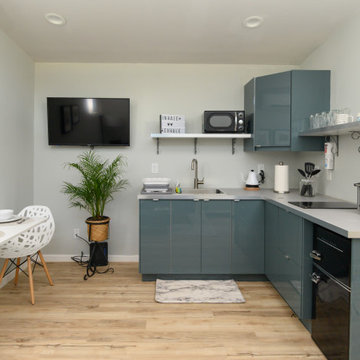
Inspiration for a mid-sized midcentury l-shaped eat-in kitchen in Raleigh with a single-bowl sink, flat-panel cabinets, blue cabinets, black appliances, light hardwood floors, no island, brown floor and grey benchtop.
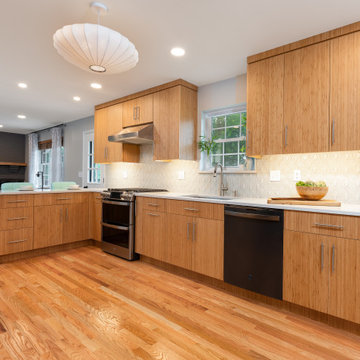
Cramped, outdated cape cod kitchen remodeled from the floor up. removing one wall between the dining room and original kitchen opens the entire space.
Midcentury Kitchen with Black Appliances Design Ideas
9