Midcentury Kitchen with Black Benchtop Design Ideas
Refine by:
Budget
Sort by:Popular Today
181 - 200 of 923 photos
Item 1 of 3
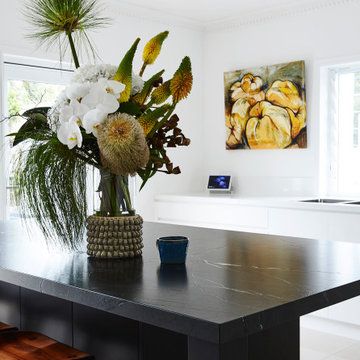
Inspiration for a large midcentury l-shaped open plan kitchen in Sydney with flat-panel cabinets, white cabinets, granite benchtops, white splashback, cement tiles, with island, white floor and black benchtop.
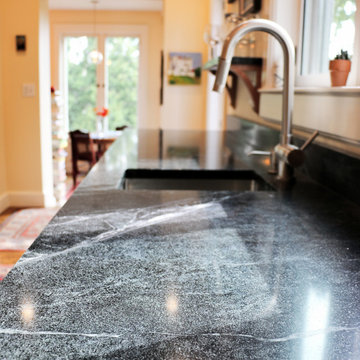
Midcentury kitchen in Other with soapstone benchtops, black splashback, light hardwood floors and black benchtop.
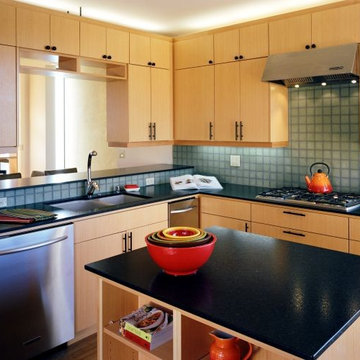
Magnolia Gardens is a new modern residence designed by Rhodes Architecture Light for a site in this northwest Seattle neighborhood. The design utilized the foundations of an existing house built in 1954. Any comparison between the new and old structures ends there. The house was commissioned by a local developer as a speculative residence and sold immediately upon completion in the fall of 2006. Taking advantage of a beautiful southwestern view of Elliott Bay and the West Seattle peninsula, Magnolia Gardens orients four bedrooms and bathrooms to gardens, terraces, and water views. The house's dynamic modern form opens through a glass atrium on the north and glass curtain walls on the northwest and southwest. This residence was developed by Highland Development and resulted from the collaboration of Rhodes Architecture Light, and the professional lighting design of LightWire and built by Island Construction.
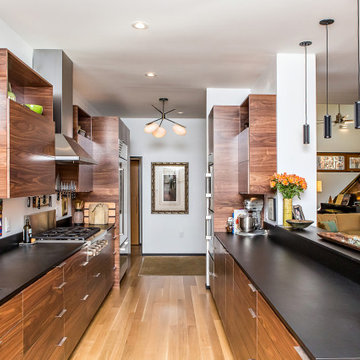
The galley kitchen flows into a hidden, yet open butler's pantry at the end, complete with a wine bar and an art wall.
Large midcentury galley eat-in kitchen in Raleigh with an undermount sink, flat-panel cabinets, dark wood cabinets, laminate benchtops, black splashback, stainless steel appliances, medium hardwood floors, with island, brown floor and black benchtop.
Large midcentury galley eat-in kitchen in Raleigh with an undermount sink, flat-panel cabinets, dark wood cabinets, laminate benchtops, black splashback, stainless steel appliances, medium hardwood floors, with island, brown floor and black benchtop.
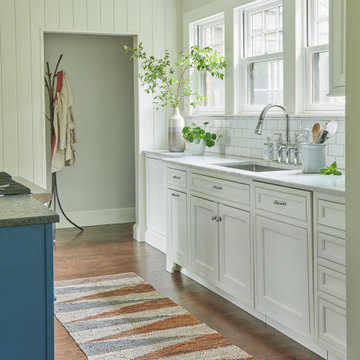
Open plan, spacious living. Honoring 1920’s architecture with a collected look.
Inspiration for a midcentury eat-in kitchen in Other with shaker cabinets, white cabinets, granite benchtops, white splashback, subway tile splashback, stainless steel appliances, dark hardwood floors, with island, brown floor and black benchtop.
Inspiration for a midcentury eat-in kitchen in Other with shaker cabinets, white cabinets, granite benchtops, white splashback, subway tile splashback, stainless steel appliances, dark hardwood floors, with island, brown floor and black benchtop.
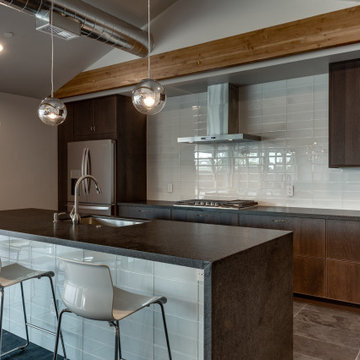
Mid-sized midcentury l-shaped open plan kitchen in Phoenix with an undermount sink, flat-panel cabinets, medium wood cabinets, granite benchtops, white splashback, glass tile splashback, stainless steel appliances, slate floors, with island, black floor, black benchtop and vaulted.
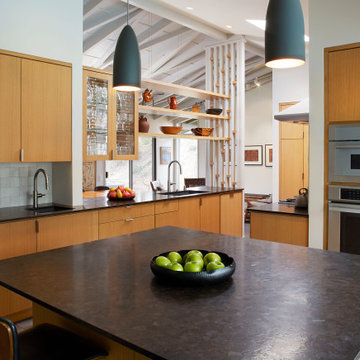
Mid-sized midcentury l-shaped open plan kitchen in San Francisco with an undermount sink, flat-panel cabinets, medium wood cabinets, granite benchtops, white splashback, ceramic splashback, stainless steel appliances, slate floors, with island, grey floor, black benchtop and exposed beam.
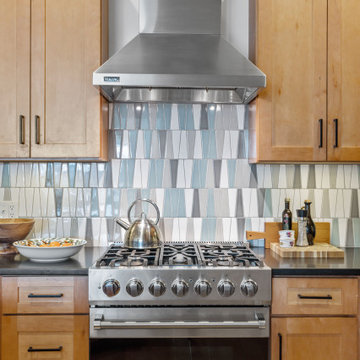
We couldn't change out the cabinets or black granite at this time so we upgraded the hardware to matte black and added an awesome backsplash where there once was none. The trapezoidal design of the handmade tiles created an opportunity to play with varying colors that could be found throughout the home's art and furnishings. We laid it out piece by piece in order to achieve the one of a kind and organic feel to its design.
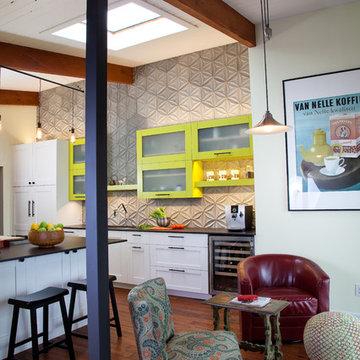
Gail Ownes
Midcentury u-shaped open plan kitchen in Other with a single-bowl sink, shaker cabinets, yellow cabinets, quartz benchtops, grey splashback, cement tile splashback, stainless steel appliances, medium hardwood floors, a peninsula, brown floor, black benchtop and exposed beam.
Midcentury u-shaped open plan kitchen in Other with a single-bowl sink, shaker cabinets, yellow cabinets, quartz benchtops, grey splashback, cement tile splashback, stainless steel appliances, medium hardwood floors, a peninsula, brown floor, black benchtop and exposed beam.
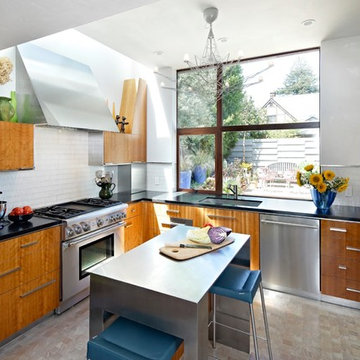
Inspiration for a mid-sized midcentury l-shaped separate kitchen in San Francisco with an undermount sink, flat-panel cabinets, medium wood cabinets, quartz benchtops, white splashback, stainless steel appliances, with island, beige floor and black benchtop.
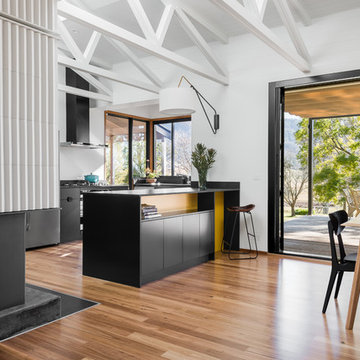
Photographer: Mitchell Fong
Large midcentury eat-in kitchen in Other with medium hardwood floors, flat-panel cabinets, black cabinets, white splashback, a peninsula, brown floor and black benchtop.
Large midcentury eat-in kitchen in Other with medium hardwood floors, flat-panel cabinets, black cabinets, white splashback, a peninsula, brown floor and black benchtop.
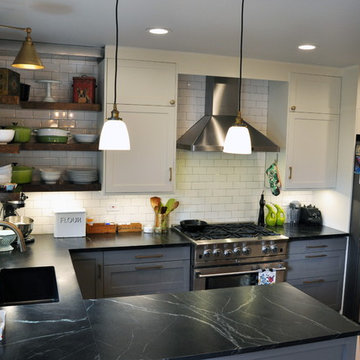
Just like Captain Ahab pursued the elusive white whale Moby Dick, IKD Customer Stacey sought a true Shaker style door for her IKEA kitchen. Unlike Captain Ahab, Stacey’s story has a happy ending. She found the true Shaker style door she was seeking at Scherr’s Cabinet & Doors.
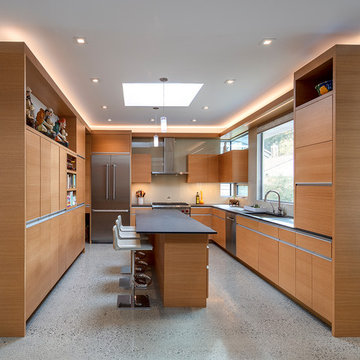
Design ideas for a midcentury u-shaped kitchen in San Francisco with a double-bowl sink, flat-panel cabinets, light wood cabinets, white splashback, stainless steel appliances, with island, grey floor and black benchtop.
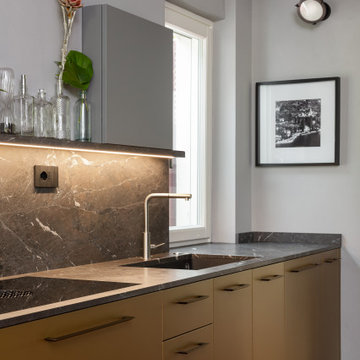
Cucina di Cesar Cucine; basi in laccato effetto oro, piano e paraspruzzi zona lavabo in pietra breccia imperiale; penili e colonne in fenix grigio; paraspruzzi in vetro retro-verniciato grigio. Pavimento in resina rosso bordeaux. Piano cottura induzione Bora con cappa integrata. Gli angoli delle basi sono stati personalizzati con 3arrotondamenti. Zoccolino ribassato a 6 cm.
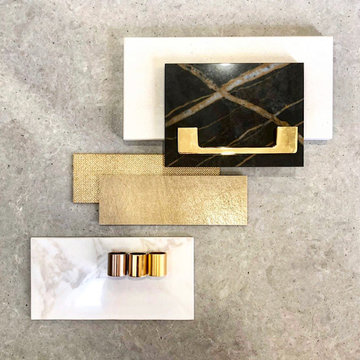
mood board
Photo of a large midcentury l-shaped eat-in kitchen in Sunshine Coast with an undermount sink, beaded inset cabinets, black cabinets, quartz benchtops, black splashback, porcelain splashback, black appliances, medium hardwood floors, with island, brown floor and black benchtop.
Photo of a large midcentury l-shaped eat-in kitchen in Sunshine Coast with an undermount sink, beaded inset cabinets, black cabinets, quartz benchtops, black splashback, porcelain splashback, black appliances, medium hardwood floors, with island, brown floor and black benchtop.
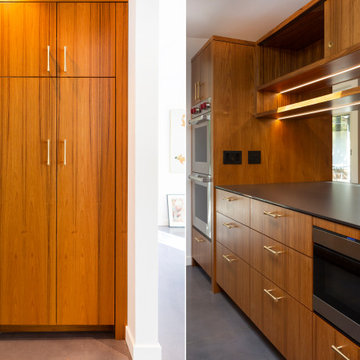
This Streng Brothers Home makeover included porcelain topped counters and expertly book-matched cabinetry.
Photo of a mid-sized midcentury u-shaped open plan kitchen in Sacramento with flat-panel cabinets, medium wood cabinets, stainless steel appliances, concrete floors, with island, grey floor and black benchtop.
Photo of a mid-sized midcentury u-shaped open plan kitchen in Sacramento with flat-panel cabinets, medium wood cabinets, stainless steel appliances, concrete floors, with island, grey floor and black benchtop.
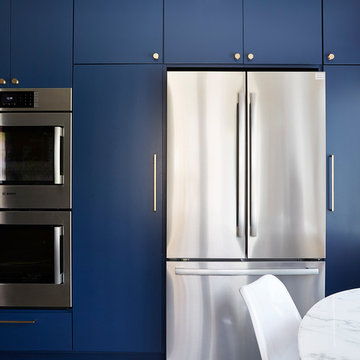
Inspiration for a mid-sized midcentury u-shaped separate kitchen in Minneapolis with an undermount sink, flat-panel cabinets, blue cabinets, quartz benchtops, white splashback, cement tile splashback, stainless steel appliances, cement tiles, no island, grey floor and black benchtop.
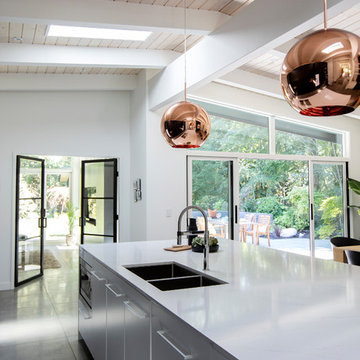
Inspiration for a large midcentury single-wall open plan kitchen in Vancouver with flat-panel cabinets, black cabinets, quartz benchtops, black splashback, panelled appliances, concrete floors, with island, grey floor, black benchtop and an undermount sink.
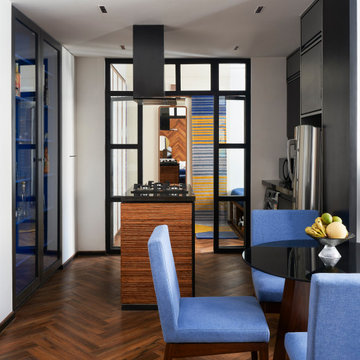
Flowing out of the living area like a distributary is our kitchen. Quite clear that this space be compact and fuss free, the homeowner assured that it would be the least used area of the house. But duty calls, and we had to provide an effective kitchen. An island houses the cooking console with an overhead chimney and storage drawers beneath. The is flanked by a work top and appliances at one end and a built-in glass cabinet at the other. At the foot of this space is a compact round table with a seating for 3.
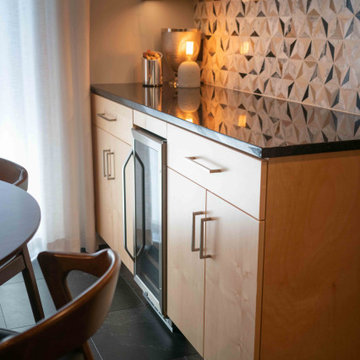
This 1950's home was chopped up with the segmented rooms of the period. The front of the house had two living spaces, separated by a wall with a door opening, and the long-skinny hearth area was difficult to arrange. The kitchen had been remodeled at some point, but was still dated. The homeowners wanted more space, more light, and more MODERN. So we delivered.
We knocked out the walls and added a beam to open up the three spaces. Luxury vinyl tile in a warm, matte black set the base for the space, with light grey walls and a mid-grey ceiling. The fireplace was totally revamped and clad in cut-face black stone.
Cabinetry and built-ins in clear-coated maple add the mid-century vibe, as does the furnishings. And the geometric backsplash was the starting inspiration for everything.
We'll let you just peruse the photos, with before photos at the end, to see just how dramatic the results were!
Midcentury Kitchen with Black Benchtop Design Ideas
10