Midcentury Kitchen with Black Benchtop Design Ideas
Refine by:
Budget
Sort by:Popular Today
101 - 120 of 914 photos
Item 1 of 3
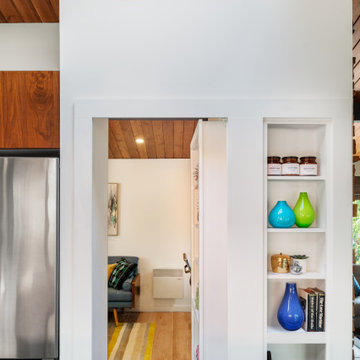
Photos by Tina Witherspoon.
Large midcentury u-shaped open plan kitchen in Seattle with flat-panel cabinets, medium wood cabinets, marble benchtops, stainless steel appliances, with island, black benchtop, wood and light hardwood floors.
Large midcentury u-shaped open plan kitchen in Seattle with flat-panel cabinets, medium wood cabinets, marble benchtops, stainless steel appliances, with island, black benchtop, wood and light hardwood floors.
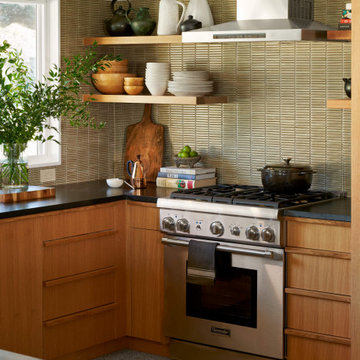
Mid-sized midcentury u-shaped eat-in kitchen in Austin with a drop-in sink, flat-panel cabinets, brown cabinets, green splashback, stainless steel appliances, terrazzo floors, no island, white floor and black benchtop.
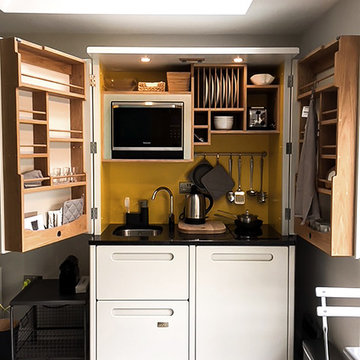
We love it when our customers send us photos of their new Kitchenettes. Here's a stylish Culshaw Hive mini Kitchenette in position in this cool new extension. The retro yellow interior of the cabinet contrasts well with the cool grey walls and floor. We think it looks great! Thanks for the photos Victoria. For more info on our 'Kitchens in a cupboard' visit http://www.culshaw.co/kitchenettes.html
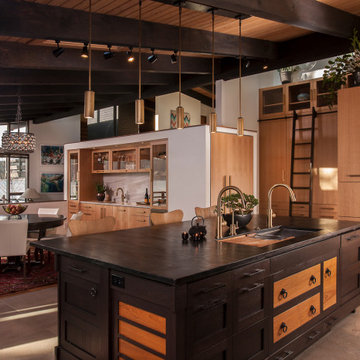
Neil Kelly Design/Build Remodeling, Portland, Oregon, 2020 Regional CotY Award Winner, Residential Interior $250,001 to $500,000
Photo of a mid-sized midcentury l-shaped open plan kitchen in Chicago with an undermount sink, flat-panel cabinets, light wood cabinets, granite benchtops, white splashback, stainless steel appliances, ceramic floors, with island, grey floor and black benchtop.
Photo of a mid-sized midcentury l-shaped open plan kitchen in Chicago with an undermount sink, flat-panel cabinets, light wood cabinets, granite benchtops, white splashback, stainless steel appliances, ceramic floors, with island, grey floor and black benchtop.
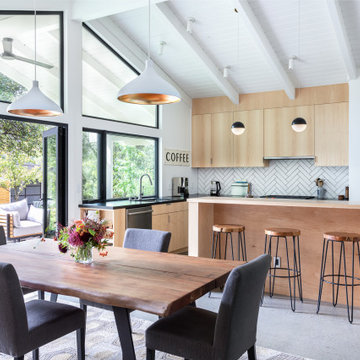
Photo of a midcentury l-shaped eat-in kitchen in Sacramento with an undermount sink, flat-panel cabinets, light wood cabinets, white splashback, stainless steel appliances, concrete floors, with island, grey floor and black benchtop.
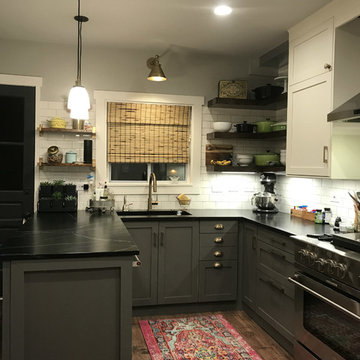
This photo really gives you a sense of how the new peninsula brings things into much closer reach for the cook. The sink is Kraus and the countertop is soapstone. If that faucet looks familiar, you’re not having déjà vu. It’s the same one from last week’s kitchen! Just like IKD customer Liz, Stacey raved about the champagne color and loves how much it complements the grey Shaker style doors.

Inspiration for a mid-sized midcentury u-shaped open plan kitchen in Other with a farmhouse sink, shaker cabinets, medium wood cabinets, quartz benchtops, blue splashback, glass tile splashback, stainless steel appliances, medium hardwood floors, with island, brown floor and black benchtop.
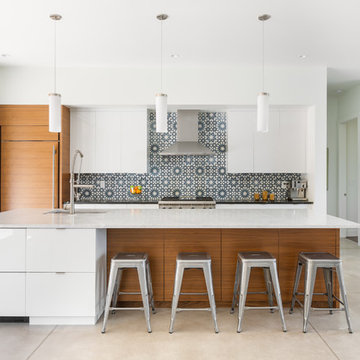
Midcentury open plan kitchen in Denver with an undermount sink, flat-panel cabinets, white cabinets, multi-coloured splashback, panelled appliances, with island, black benchtop and beige floor.
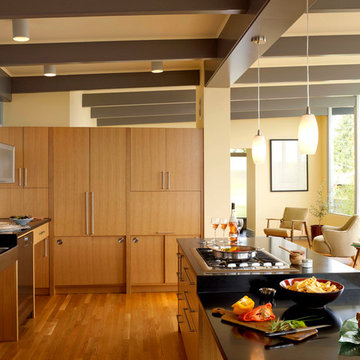
Kathryn Barnard Photography, Seattle
Photo of a large midcentury l-shaped kitchen in Seattle with flat-panel cabinets, medium wood cabinets, a farmhouse sink, soapstone benchtops, stainless steel appliances, medium hardwood floors, with island and black benchtop.
Photo of a large midcentury l-shaped kitchen in Seattle with flat-panel cabinets, medium wood cabinets, a farmhouse sink, soapstone benchtops, stainless steel appliances, medium hardwood floors, with island and black benchtop.
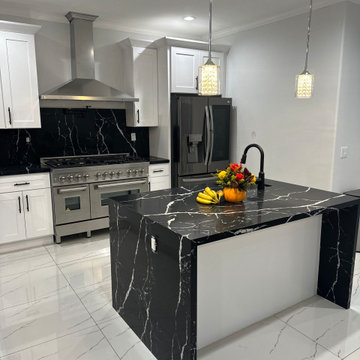
This is a very bold kitchen that we had the pleasure of fabricating and installing just before thanksgiving literally up until the morning of. We took it on 2 days before the festivities just because we knew how fun and beautiful this kitchen would turn out working with NERO MARQUINA marble look-a-like QUARTZ slab from GENUINE MATERIALS in ONTARIO, CA.
we love installing these waterfall island the process is always exciting book matching everything as perfect as we can and managing to have everything line up perfectly on installation with no adjustments needed its a great feeling especially under pressure of needing to finish quickly. Putting in that peninsula with 3 installers was also no joke quite fun and perfectly executed with a snug fit and no wall damage
One note we wish would have came out better was the backsplash under the hood it should have came all the way up to touch the hood. This was a miscommunication error between the homeowner and us on the specs of the hood we should have been more thorough on checking how low it would sit as it was not installed when we put in the backsplash.
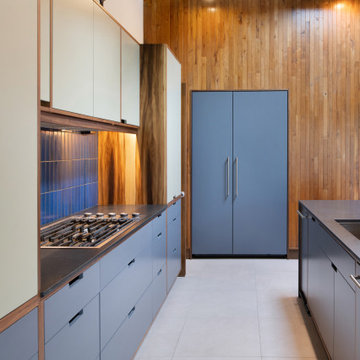
Photo of a mid-sized midcentury single-wall open plan kitchen in Kansas City with an undermount sink, recessed-panel cabinets, medium wood cabinets, granite benchtops, blue splashback, ceramic splashback, panelled appliances, porcelain floors, multiple islands, grey floor, black benchtop and exposed beam.
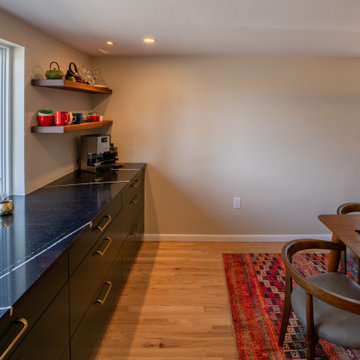
Complete kitchen remodel and renovation. Knocked down a wall and opened up the space. New appliances and custom cabinets added a personalized touch.
Inspiration for a large midcentury kitchen in Denver with an undermount sink, flat-panel cabinets, green cabinets, granite benchtops, white splashback, subway tile splashback, stainless steel appliances, medium hardwood floors, with island, brown floor and black benchtop.
Inspiration for a large midcentury kitchen in Denver with an undermount sink, flat-panel cabinets, green cabinets, granite benchtops, white splashback, subway tile splashback, stainless steel appliances, medium hardwood floors, with island, brown floor and black benchtop.
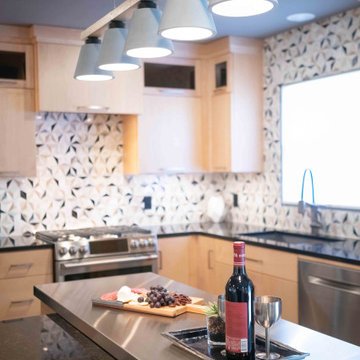
This 1950's home was chopped up with the segmented rooms of the period. The front of the house had two living spaces, separated by a wall with a door opening, and the long-skinny hearth area was difficult to arrange. The kitchen had been remodeled at some point, but was still dated. The homeowners wanted more space, more light, and more MODERN. So we delivered.
We knocked out the walls and added a beam to open up the three spaces. Luxury vinyl tile in a warm, matte black set the base for the space, with light grey walls and a mid-grey ceiling. The fireplace was totally revamped and clad in cut-face black stone.
Cabinetry and built-ins in clear-coated maple add the mid-century vibe, as does the furnishings. And the geometric backsplash was the starting inspiration for everything.
We'll let you just peruse the photos, with before photos at the end, to see just how dramatic the results were!
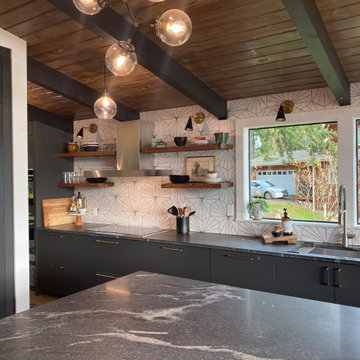
Open architecture with exposed beams and wood ceiling create a natural indoor/outdoor ambiance in this midcentury remodel. The kitchen has a bold hexagon tile backsplash and floating shelves with a vintage feel.
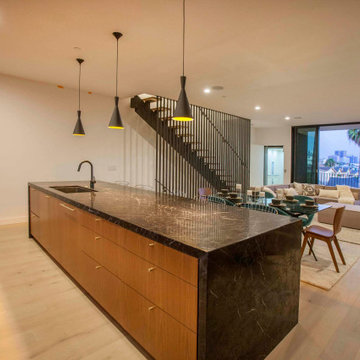
Photo of a midcentury single-wall kitchen in San Diego with a single-bowl sink, flat-panel cabinets, medium wood cabinets, marble benchtops, panelled appliances, light hardwood floors, with island and black benchtop.
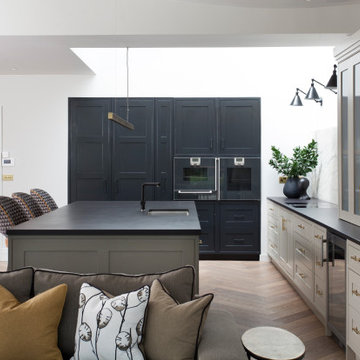
Photo of a midcentury open plan kitchen in Other with a single-bowl sink, black cabinets, quartz benchtops, green splashback, marble splashback, with island, brown floor and black benchtop.

Design ideas for a mid-sized midcentury u-shaped open plan kitchen in Other with a farmhouse sink, shaker cabinets, medium wood cabinets, quartz benchtops, blue splashback, glass tile splashback, stainless steel appliances, medium hardwood floors, with island, brown floor and black benchtop.
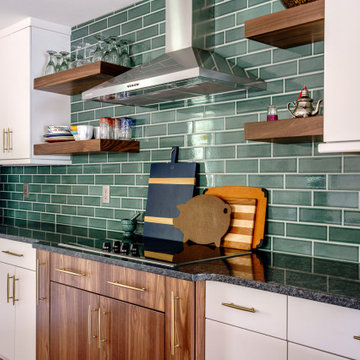
This is an example of a mid-sized midcentury galley eat-in kitchen in Other with a farmhouse sink, flat-panel cabinets, white cabinets, granite benchtops, green splashback, subway tile splashback, stainless steel appliances, laminate floors, with island, brown floor and black benchtop.
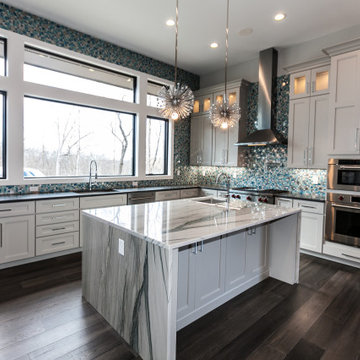
Contemporary mid-century moden kitchen with cararra marble counter top waterfall island, white shaker style custom cabinets, stainless steel Kitchen Aid applicances, contrasting countertops, and silver sputnik style lighting.
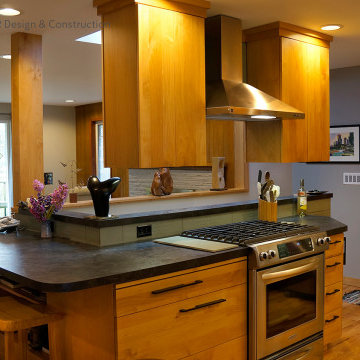
Design ideas for a mid-sized midcentury u-shaped eat-in kitchen in Seattle with a drop-in sink, flat-panel cabinets, light wood cabinets, green splashback, stainless steel appliances, medium hardwood floors, with island and black benchtop.
Midcentury Kitchen with Black Benchtop Design Ideas
6