Midcentury Kitchen with Black Benchtop Design Ideas
Refine by:
Budget
Sort by:Popular Today
121 - 140 of 914 photos
Item 1 of 3
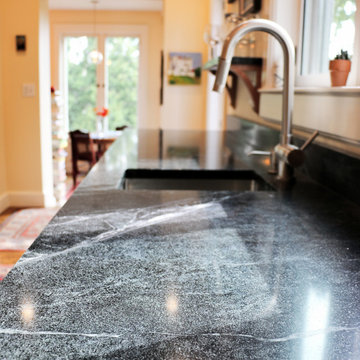
Midcentury kitchen in Other with soapstone benchtops, black splashback, light hardwood floors and black benchtop.
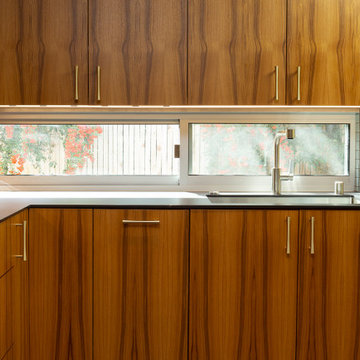
Expertly book-matched teak cabinets pay homage to this beautifully revived Streng Brothers Home kitchen remodel in Davis, CA
Inspiration for a mid-sized midcentury u-shaped open plan kitchen in Sacramento with a drop-in sink, flat-panel cabinets, medium wood cabinets, beige splashback, ceramic splashback, stainless steel appliances, concrete floors, with island, grey floor and black benchtop.
Inspiration for a mid-sized midcentury u-shaped open plan kitchen in Sacramento with a drop-in sink, flat-panel cabinets, medium wood cabinets, beige splashback, ceramic splashback, stainless steel appliances, concrete floors, with island, grey floor and black benchtop.
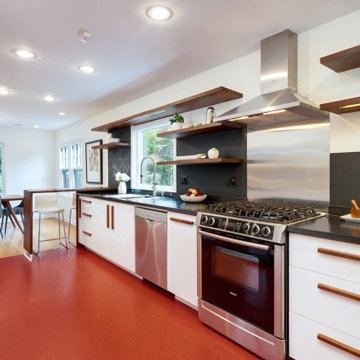
This is an example of a midcentury eat-in kitchen in Portland with flat-panel cabinets, white cabinets, black splashback, stainless steel appliances, a peninsula, red floor and black benchtop.
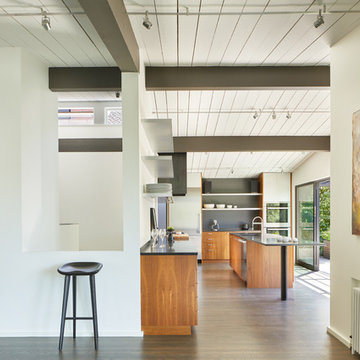
Photo of a midcentury l-shaped kitchen in Seattle with flat-panel cabinets, medium wood cabinets, stainless steel appliances, dark hardwood floors, with island, brown floor and black benchtop.
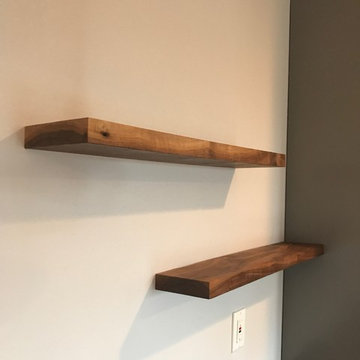
Renovation of an income property. Whole house remodel including kitchen, bath, bedrooms and flooring.
Design ideas for a mid-sized midcentury u-shaped open plan kitchen in Portland with an undermount sink, raised-panel cabinets, grey cabinets, quartz benchtops, white splashback, ceramic splashback, stainless steel appliances, medium hardwood floors, a peninsula, brown floor and black benchtop.
Design ideas for a mid-sized midcentury u-shaped open plan kitchen in Portland with an undermount sink, raised-panel cabinets, grey cabinets, quartz benchtops, white splashback, ceramic splashback, stainless steel appliances, medium hardwood floors, a peninsula, brown floor and black benchtop.
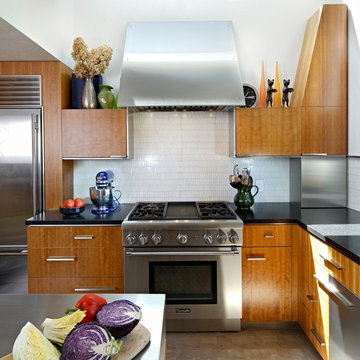
Inspiration for a mid-sized midcentury l-shaped separate kitchen in San Francisco with an undermount sink, flat-panel cabinets, medium wood cabinets, quartz benchtops, white splashback, stainless steel appliances, with island, beige floor and black benchtop.
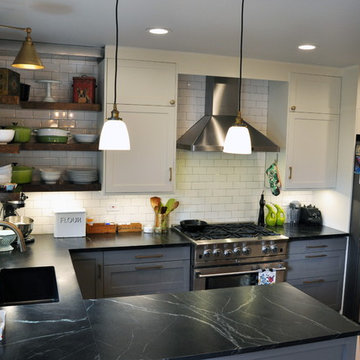
Just like Captain Ahab pursued the elusive white whale Moby Dick, IKD Customer Stacey sought a true Shaker style door for her IKEA kitchen. Unlike Captain Ahab, Stacey’s story has a happy ending. She found the true Shaker style door she was seeking at Scherr’s Cabinet & Doors.
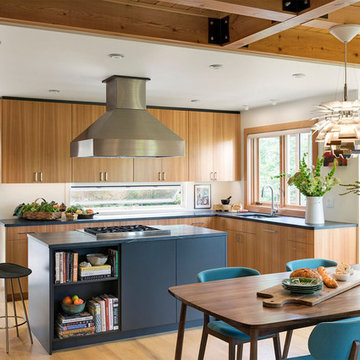
Architect: Sala Architects | Builder: Merdan Custom Builders Inc. | Photography: Spacecrafting
Inspiration for a midcentury l-shaped eat-in kitchen in Minneapolis with an undermount sink, flat-panel cabinets, light wood cabinets, window splashback, with island, black benchtop and light hardwood floors.
Inspiration for a midcentury l-shaped eat-in kitchen in Minneapolis with an undermount sink, flat-panel cabinets, light wood cabinets, window splashback, with island, black benchtop and light hardwood floors.
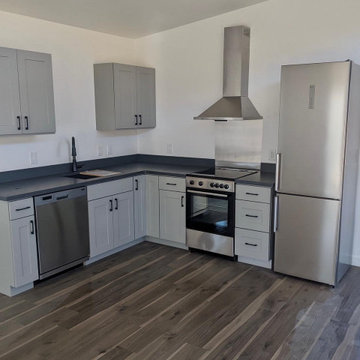
At Studio Shed, we provide end-to-end design, manufacturing, and installation of accessory dwelling units and interiors with our Summit Series model. Our turnkey interior packages allow you to skip the lengthy back-and-forth of a traditional design process without compromising your unique vision! Swipe to see photos of a recently installed 20x30 Summit Series model that is complete with our Lifestyle Interior Package, then check out our Interiors Brochure to browse a variety of cabinets, flooring, countertop finishes, and bathroom fixtures that are available for your dream Studio Shed: https://www.studio-shed.com/wp-content/uploads/2020/11/Interiors-Brochure-Final-Online.pdf
Lifestyle Interior Package Selections:
• Fumed Hickory Flooring
• Small Kitchen
• Gray Shaker Cabinets
• Yuri Gray Counters
• Matte Black Hardware
• Medium Bath
• Licorice Bathroom Floor
• Matte Black Fixtures
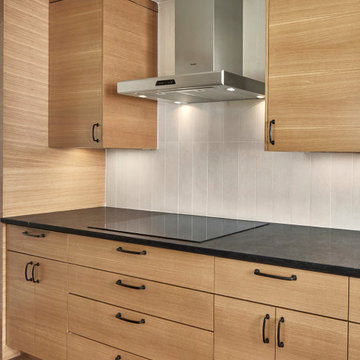
Mid century modern galley kitchen. Wall cabinets to the 8' ceilings. Stacked double oven with microwave above the ovens.
Kitchen features-Horizontal oak flat-panel Oak cabinets and Oak hardwood floors. 36" Induction cooktop. Eat-in peninsula.
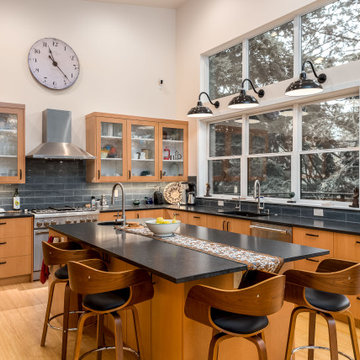
This 2 story home was originally built in 1952 on a tree covered hillside. Our company transformed this little shack into a luxurious home with a million dollar view by adding high ceilings, wall of glass facing the south providing natural light all year round, and designing an open living concept. The home has a built-in gas fireplace with tile surround, custom IKEA kitchen with quartz countertop, bamboo hardwood flooring, two story cedar deck with cable railing, master suite with walk-through closet, two laundry rooms, 2.5 bathrooms, office space, and mechanical room.
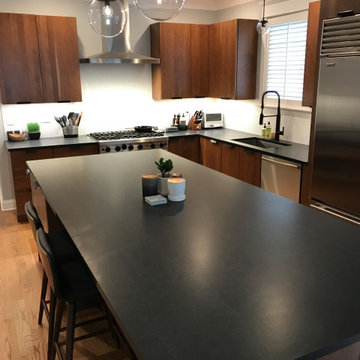
This kitchen designed by Andersonville Kitchen and Bath includes: Dura Supreme Custom Bria Cabinetry in the Camden slab door style with stain color Toast on a cherry wood species. Countertops feature Caesarstone quartz in Black Tempal
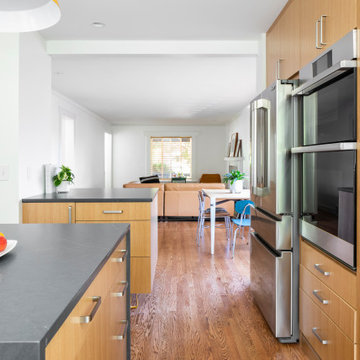
Modern kitchen with wrap-around cabinets into dining area
© Cindy Apple Photography
Photo of a mid-sized midcentury l-shaped separate kitchen in Seattle with flat-panel cabinets, medium wood cabinets, white splashback, stainless steel appliances, medium hardwood floors, with island, soapstone benchtops and black benchtop.
Photo of a mid-sized midcentury l-shaped separate kitchen in Seattle with flat-panel cabinets, medium wood cabinets, white splashback, stainless steel appliances, medium hardwood floors, with island, soapstone benchtops and black benchtop.
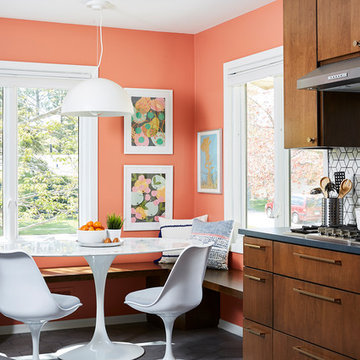
Mid-sized midcentury eat-in kitchen in Minneapolis with flat-panel cabinets, quartz benchtops, white splashback, cement tile splashback, cement tiles, grey floor, black benchtop and dark wood cabinets.
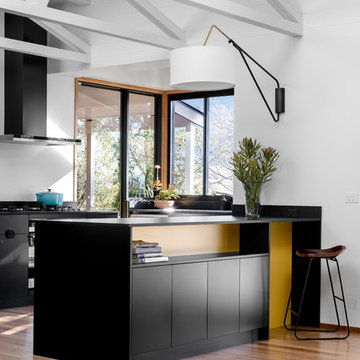
Photographer: Mitchell Fong
Inspiration for a large midcentury u-shaped eat-in kitchen in Other with flat-panel cabinets, black cabinets, solid surface benchtops, window splashback, stainless steel appliances, medium hardwood floors, a peninsula, black benchtop, white splashback and brown floor.
Inspiration for a large midcentury u-shaped eat-in kitchen in Other with flat-panel cabinets, black cabinets, solid surface benchtops, window splashback, stainless steel appliances, medium hardwood floors, a peninsula, black benchtop, white splashback and brown floor.
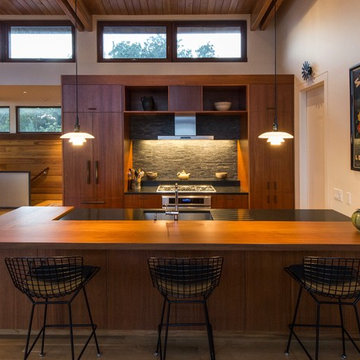
Peter Vanderwarker
View of Kitchen
Mid-sized midcentury galley open plan kitchen in Boston with a single-bowl sink, flat-panel cabinets, medium wood cabinets, wood benchtops, black splashback, stone tile splashback, panelled appliances, medium hardwood floors, with island, brown floor and black benchtop.
Mid-sized midcentury galley open plan kitchen in Boston with a single-bowl sink, flat-panel cabinets, medium wood cabinets, wood benchtops, black splashback, stone tile splashback, panelled appliances, medium hardwood floors, with island, brown floor and black benchtop.

Der hohe Raum wurde stilvoll und modern eingerichtet, bietet durch die besondere Gestaltung jedoch auch dem Altbau-Charme mit hohen Decken und Fenstern Raum. Ergänzt um indirekte Beleuchtung über den Schränken und eingelassenen Strahlern in der Decke bleibt die Zierde der Raumstruktur erhalten und kontrastiert harmonisch mit den klaren Linien der Einrichtung.
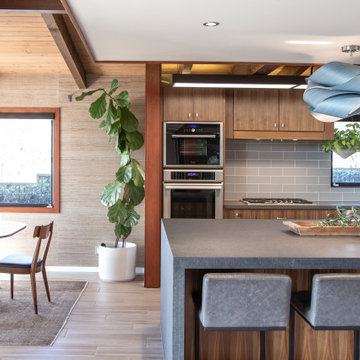
Photo of a midcentury l-shaped open plan kitchen in Orange County with an undermount sink, flat-panel cabinets, medium wood cabinets, granite benchtops, grey splashback, glass tile splashback, stainless steel appliances, porcelain floors, with island and black benchtop.
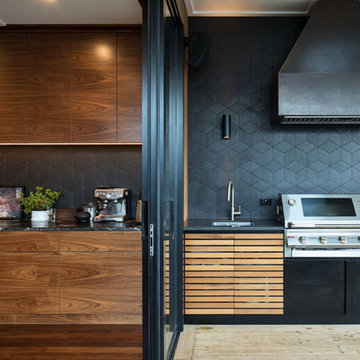
This thoughtfully renovated 1920’s character home by Rogan Nash Architects in Auckland’s Westmere makes the most of its site. The homeowners are very social and many of their events centre around cooking and entertaining. The new spaces were created to be where friends and family could meet to chat while pasta was being cooked or to sit and have a glass of wine while dinner is prepared. The adjacent outdoor kitchen furthers this entertainers delight allowing more opportunity for social events. The space and the aesthetic directly reflect the clients love for family and cooking.
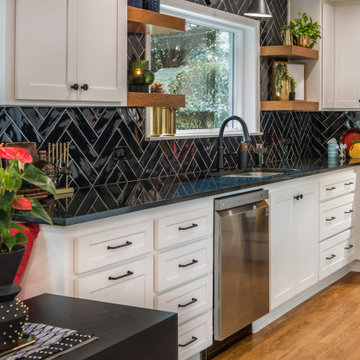
Design ideas for a small midcentury u-shaped separate kitchen in Dallas with an undermount sink, shaker cabinets, white cabinets, granite benchtops, black splashback, subway tile splashback, stainless steel appliances, no island, brown floor and black benchtop.
Midcentury Kitchen with Black Benchtop Design Ideas
7