Midcentury Kitchen with Black Benchtop Design Ideas
Refine by:
Budget
Sort by:Popular Today
21 - 40 of 914 photos
Item 1 of 3

Open architecture with exposed beams and wood ceiling create a natural indoor/outdoor ambiance in this midcentury remodel. The kitchen has a bold hexagon tile backsplash and floating shelves with a vintage feel.
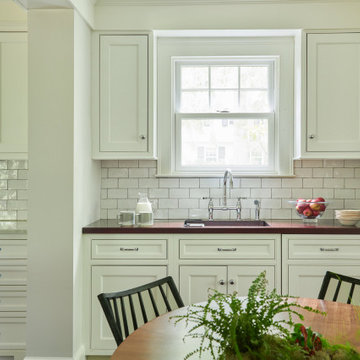
Open plan, spacious living. Honoring 1920’s architecture with a collected look.
Inspiration for a midcentury eat-in kitchen in Other with shaker cabinets, white cabinets, granite benchtops, white splashback, subway tile splashback, stainless steel appliances, dark hardwood floors, with island, brown floor and black benchtop.
Inspiration for a midcentury eat-in kitchen in Other with shaker cabinets, white cabinets, granite benchtops, white splashback, subway tile splashback, stainless steel appliances, dark hardwood floors, with island, brown floor and black benchtop.
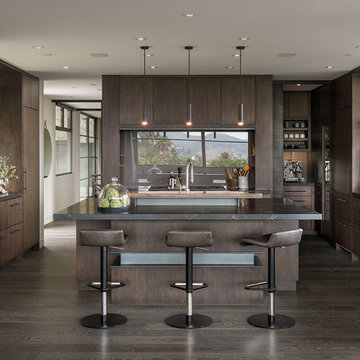
Design ideas for a midcentury kitchen in Orange County with flat-panel cabinets, dark wood cabinets, with island, brown splashback, glass sheet splashback, dark hardwood floors, brown floor and black benchtop.
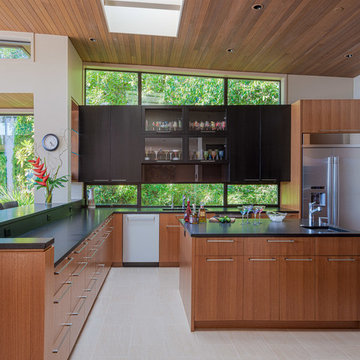
Photo of a midcentury kitchen in Seattle with an undermount sink, flat-panel cabinets, medium wood cabinets, window splashback, stainless steel appliances, with island, beige floor and black benchtop.
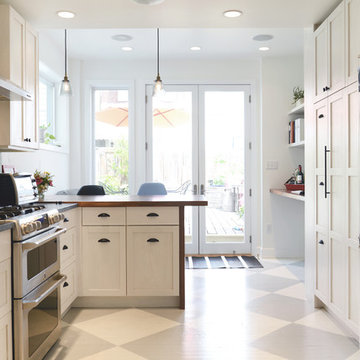
This is an example of a mid-sized midcentury galley eat-in kitchen in Philadelphia with a farmhouse sink, shaker cabinets, white cabinets, granite benchtops, blue splashback, subway tile splashback, stainless steel appliances, porcelain floors, a peninsula, beige floor and black benchtop.
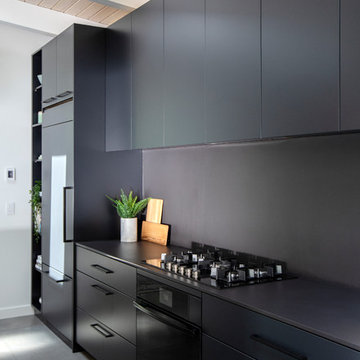
Photo of a large midcentury single-wall open plan kitchen in Vancouver with flat-panel cabinets, black cabinets, quartz benchtops, black splashback, with island, grey floor, black benchtop, an undermount sink, panelled appliances and concrete floors.
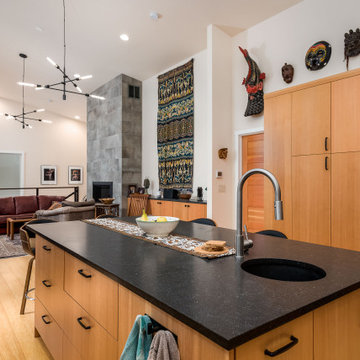
This 2 story home was originally built in 1952 on a tree covered hillside. Our company transformed this little shack into a luxurious home with a million dollar view by adding high ceilings, wall of glass facing the south providing natural light all year round, and designing an open living concept. The home has a built-in gas fireplace with tile surround, custom IKEA kitchen with quartz countertop, bamboo hardwood flooring, two story cedar deck with cable railing, master suite with walk-through closet, two laundry rooms, 2.5 bathrooms, office space, and mechanical room.
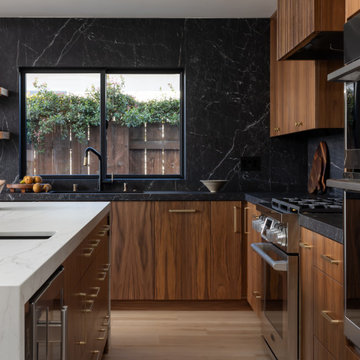
Midcentury kitchen in San Diego with flat-panel cabinets, dark wood cabinets, solid surface benchtops, black splashback, with island and black benchtop.

In a home with just about 1000 sf our design needed to thoughtful, unlike the recent contractor-grade flip it had recently undergone. For clients who love to cook and entertain we came up with several floor plans and this open layout worked best. We used every inch available to add storage, work surfaces, and even squeezed in a 3/4 bath! Colorful but still soothing, the greens in the kitchen and blues in the bathroom remind us of Big Sur, and the nod to mid-century perfectly suits the home and it's new owners.

March 2020 marked the launch of LIVDEN, a curated line of innovative decorative tiles made from 60-100% recycled materials. In the months leading up to our launch, we were approached by Palm Springs design firm, Juniper House, for a collaboration on one of the featured homes of 2020 Modernism Week, the Mesa Modern.
The LUNA series in the Medallion color on 12x12 Crystallized Terrazzo tile was featured as the main kitchen's backsplash. The LUNA was paired with matte black cabinetry, brass hardware, and custom mid-century lighting installations. The main kitchen was packed with color, texture and modern design elements.
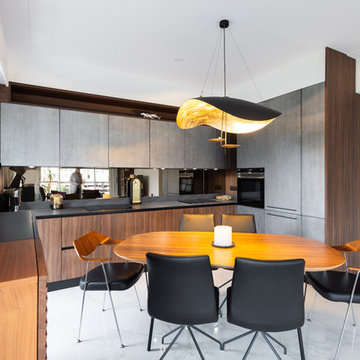
Photo of a large midcentury u-shaped eat-in kitchen in Nice with an integrated sink, beaded inset cabinets, medium wood cabinets, quartzite benchtops, brown splashback, timber splashback, black appliances, marble floors, no island, grey floor and black benchtop.
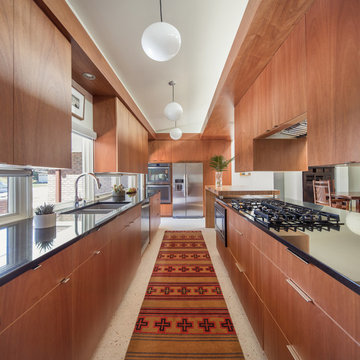
This Denver ranch house was a traditional, 8’ ceiling ranch home when I first met my clients. With the help of an architect and a builder with an eye for detail, we completely transformed it into a Mid-Century Modern fantasy.
Photos by sara yoder
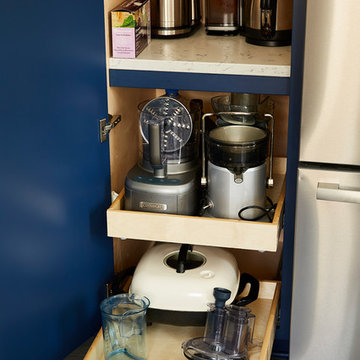
Photo of a mid-sized midcentury u-shaped separate kitchen in Minneapolis with an undermount sink, flat-panel cabinets, quartz benchtops, white splashback, cement tile splashback, stainless steel appliances, cement tiles, no island, grey floor, black benchtop and blue cabinets.
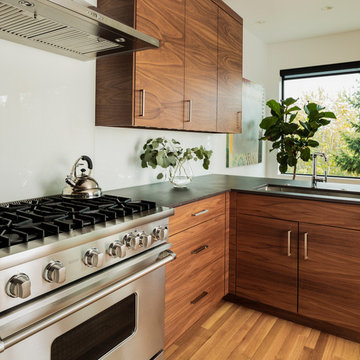
In 1949, one of mid-century modern’s most famous NW architects, Paul Hayden Kirk, built this early “glass house” in Hawthorne Hills. Rather than flattening the rolling hills of the Northwest to accommodate his structures, Kirk sought to make the least impact possible on the building site by making use of it natural landscape. When we started this project, our goal was to pay attention to the original architecture--as well as designing the home around the client’s eclectic art collection and African artifacts. The home was completely gutted, since most of the home is glass, hardly any exterior walls remained. We kept the basic footprint of the home the same—opening the space between the kitchen and living room. The horizontal grain matched walnut cabinets creates a natural continuous movement. The sleek lines of the Fleetwood windows surrounding the home allow for the landscape and interior to seamlessly intertwine. In our effort to preserve as much of the design as possible, the original fireplace remains in the home and we made sure to work with the natural lines originally designed by Kirk.
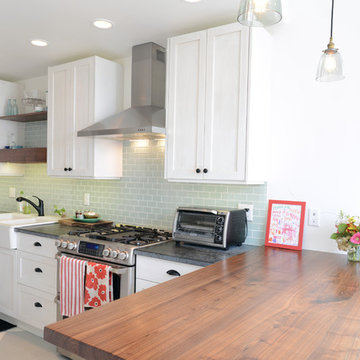
Design ideas for a mid-sized midcentury galley eat-in kitchen in Philadelphia with a farmhouse sink, shaker cabinets, white cabinets, blue splashback, subway tile splashback, stainless steel appliances, porcelain floors, a peninsula, beige floor, granite benchtops and black benchtop.
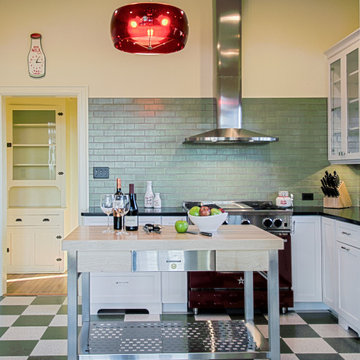
Inspiration for a mid-sized midcentury u-shaped eat-in kitchen in DC Metro with shaker cabinets, white cabinets, quartz benchtops, white splashback, subway tile splashback, coloured appliances, vinyl floors, with island, multi-coloured floor and black benchtop.

Mid-sized midcentury u-shaped separate kitchen in Boston with a double-bowl sink, glass-front cabinets, medium wood cabinets, soapstone benchtops, black splashback, subway tile splashback, stainless steel appliances, light hardwood floors, no island, beige floor and black benchtop.
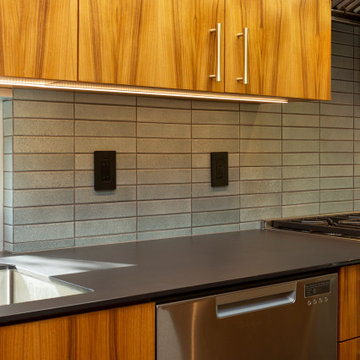
Heath custom ceramic tiles evoke the original mid-century modern past in this Davis, California Streng Brothers home remodel.
Mid-sized midcentury u-shaped open plan kitchen in Sacramento with a drop-in sink, flat-panel cabinets, medium wood cabinets, beige splashback, ceramic splashback, stainless steel appliances, concrete floors, with island, grey floor and black benchtop.
Mid-sized midcentury u-shaped open plan kitchen in Sacramento with a drop-in sink, flat-panel cabinets, medium wood cabinets, beige splashback, ceramic splashback, stainless steel appliances, concrete floors, with island, grey floor and black benchtop.
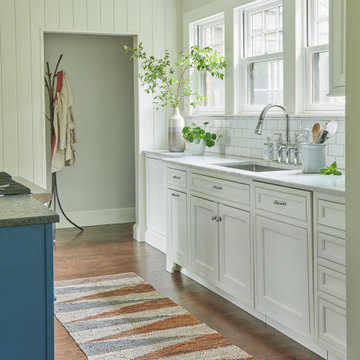
Open plan, spacious living. Honoring 1920’s architecture with a collected look.
Inspiration for a midcentury eat-in kitchen in Other with shaker cabinets, white cabinets, granite benchtops, white splashback, subway tile splashback, stainless steel appliances, dark hardwood floors, with island, brown floor and black benchtop.
Inspiration for a midcentury eat-in kitchen in Other with shaker cabinets, white cabinets, granite benchtops, white splashback, subway tile splashback, stainless steel appliances, dark hardwood floors, with island, brown floor and black benchtop.
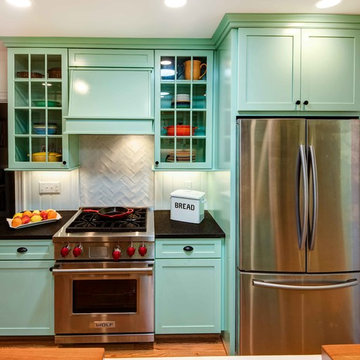
Stuart Jones Photography
Inspiration for a small midcentury galley eat-in kitchen in Raleigh with a farmhouse sink, shaker cabinets, turquoise cabinets, granite benchtops, white splashback, porcelain splashback, stainless steel appliances, medium hardwood floors, with island, brown floor and black benchtop.
Inspiration for a small midcentury galley eat-in kitchen in Raleigh with a farmhouse sink, shaker cabinets, turquoise cabinets, granite benchtops, white splashback, porcelain splashback, stainless steel appliances, medium hardwood floors, with island, brown floor and black benchtop.
Midcentury Kitchen with Black Benchtop Design Ideas
2