Midcentury Kitchen with Black Splashback Design Ideas
Refine by:
Budget
Sort by:Popular Today
101 - 120 of 569 photos
Item 1 of 3
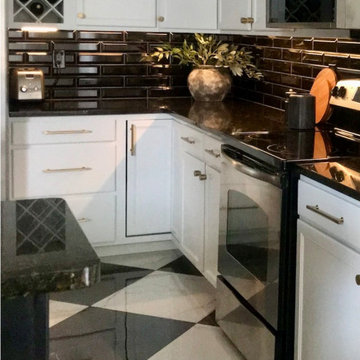
Nothing more dramatic than a black and white kitchen and a great before and after to boot!
Mid-sized midcentury u-shaped open plan kitchen in Other with an undermount sink, shaker cabinets, white cabinets, granite benchtops, black splashback, ceramic splashback, stainless steel appliances, ceramic floors, a peninsula, multi-coloured floor and black benchtop.
Mid-sized midcentury u-shaped open plan kitchen in Other with an undermount sink, shaker cabinets, white cabinets, granite benchtops, black splashback, ceramic splashback, stainless steel appliances, ceramic floors, a peninsula, multi-coloured floor and black benchtop.
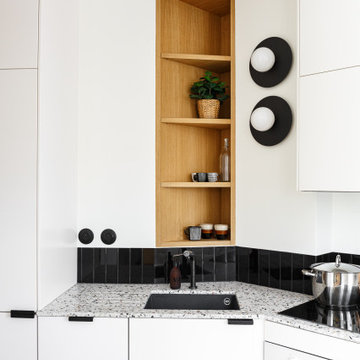
Small midcentury single-wall open plan kitchen in Paris with an undermount sink, flat-panel cabinets, white cabinets, terrazzo benchtops, black splashback, ceramic splashback, panelled appliances, cement tiles, no island, white floor and multi-coloured benchtop.
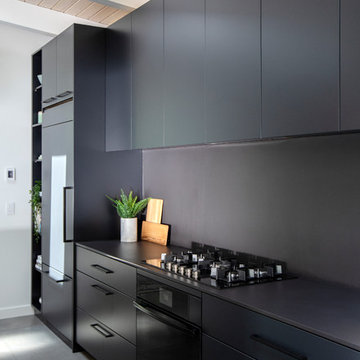
Photo of a large midcentury single-wall open plan kitchen in Vancouver with flat-panel cabinets, black cabinets, quartz benchtops, black splashback, with island, grey floor, black benchtop, an undermount sink, panelled appliances and concrete floors.
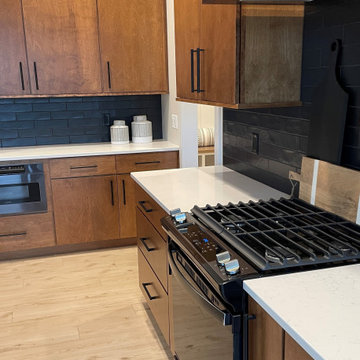
Koch Cabinetry kitchen design in the minimalist slab Liberty door style and Birch Briarwood stain with Black painted accent island. Black Stainless Steel Whirlpool appliances, Mid Century Modern inspired lighting, and MSI Q Quartz counters in the Carrara Marmi design also featured. Cabinetry, countertops, appliances, lighting, and hardware by Village Home Stores for a new home built by Aspen Homes of the Quad Cities.
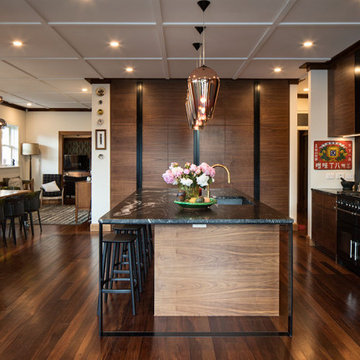
This thoughtfully renovated 1920’s character home by Rogan Nash Architects in Auckland’s Westmere makes the most of its site. The homeowners are very social and many of their events centre around cooking and entertaining. The new spaces were created to be where friends and family could meet to chat while pasta was being cooked or to sit and have a glass of wine while dinner is prepared. The adjacent outdoor kitchen furthers this entertainers delight allowing more opportunity for social events. The space and the aesthetic directly reflect the clients love for family and cooking.
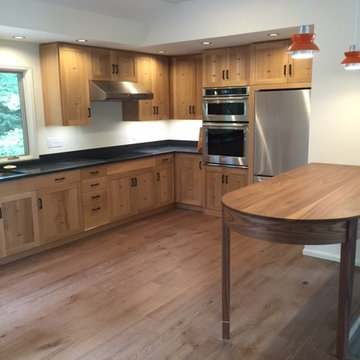
Northeast facing view of the kitchen after renovation. Quarter sawn white oak cabinets with inset walnut "butterfly" joinery. Honed absolute black granite countertops. Solid walnut peninsula with inset banding of quartersawn white oak on legs.
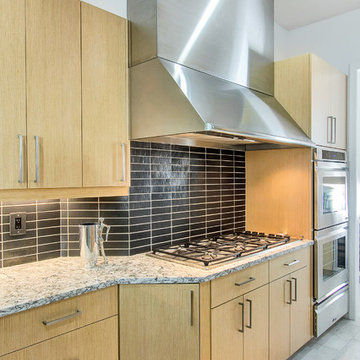
Mid-century modern kitchen and butler's pantry by Kitchen Design Concepts in Plano, TX.
This kitchen features Ultra Craft Rift Cut Oak (vertical) with a Natural finish in the Slab door style, Rehau Metal Tambour Door, Pratt & Larsen 3x8 "Metallic C602" tile backsplash in a straight lay, 3cm Cambria Bellingham countertops, Daltile Exquisite Ivory 12x24 porcelain floor tiles layed in a brick pattern, Blanco sinks, and appliances from Dacor including a 54" wall hood and 36" gas cooktop.
Photo Credit: Unique Exposure Photography
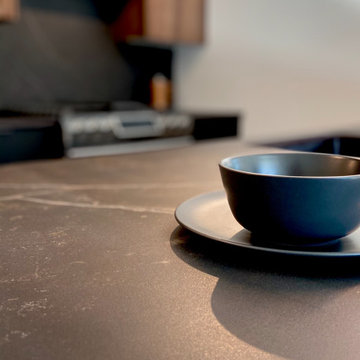
Inspiration for a small midcentury galley eat-in kitchen in Vancouver with an undermount sink, flat-panel cabinets, black cabinets, quartz benchtops, black splashback, engineered quartz splashback, black appliances, concrete floors, a peninsula, grey floor and black benchtop.
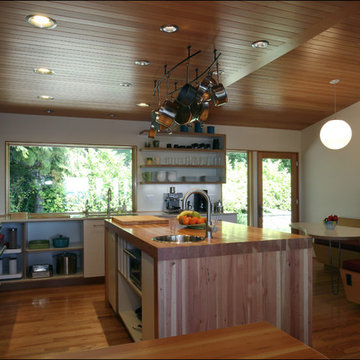
The sink wall has a large picture window for taking in the greenery beyond.
- photos by Shannon Butler of Photo Art Portraits
Inspiration for a midcentury l-shaped kitchen in Portland with an undermount sink, black splashback, with island, grey benchtop and light hardwood floors.
Inspiration for a midcentury l-shaped kitchen in Portland with an undermount sink, black splashback, with island, grey benchtop and light hardwood floors.
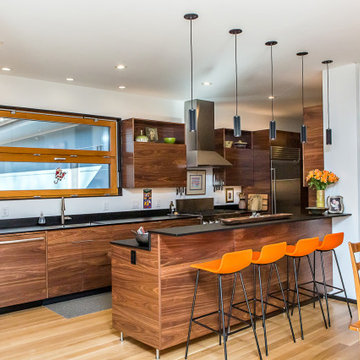
The kitchen is the most important room in the house for this food loving couple. We placed it in the center, but designed a bar counter to hide any mess from the dining room. The cabinets are custom modernist cabinets with walnut flat fronts.
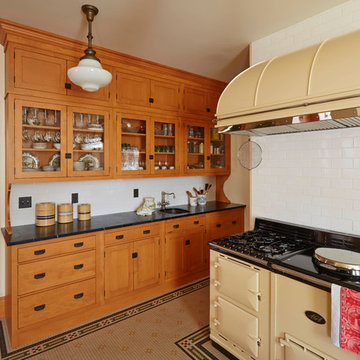
Expansive midcentury kitchen in Other with a farmhouse sink, beaded inset cabinets, medium wood cabinets, granite benchtops, black splashback, ceramic floors, multi-coloured floor and black benchtop.
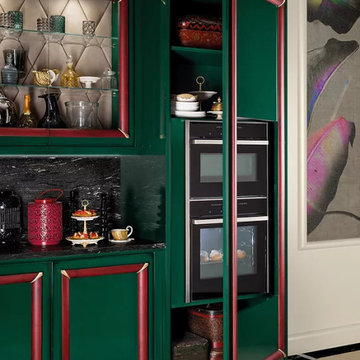
The Gran Duca line by Houss Expo gets its inspiration from the American Art Deco style, more specifically the one in its second stage, that of the "streamlining" (featuring sleek, aerodynamic lines).
From the American creativity that combined efficiency, strength, and elegance, a dream comes true to give life to an innovative line of furniture, fully customizable, and featuring precious volumes, lines, materials, and processing: Gran Duca.
The Gran Duca Collection is a hymn to elegance and great aesthetics but also to functionality in solutions that make life easier and more comfortable in every room, from the kitchen to the living room to the bedrooms.
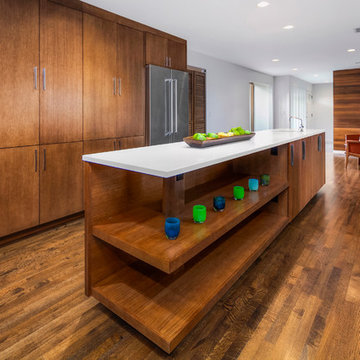
Large midcentury u-shaped open plan kitchen in Seattle with an undermount sink, flat-panel cabinets, light wood cabinets, quartz benchtops, black splashback, cement tile splashback, stainless steel appliances, medium hardwood floors and with island.
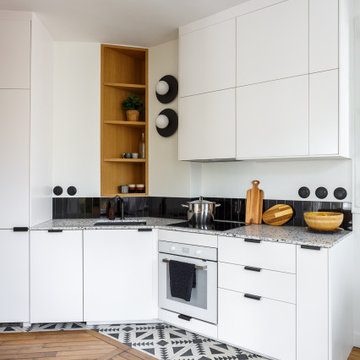
This is an example of a small midcentury single-wall open plan kitchen in Paris with an undermount sink, flat-panel cabinets, white cabinets, terrazzo benchtops, black splashback, ceramic splashback, panelled appliances, cement tiles, no island, white floor and multi-coloured benchtop.
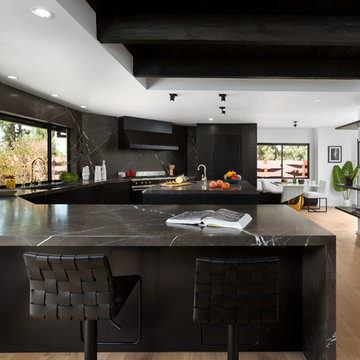
Kitchen with breakfast nook and pantry. Photo by Clark Dugger
Design ideas for a large midcentury u-shaped open plan kitchen in Orange County with a double-bowl sink, shaker cabinets, black cabinets, marble benchtops, black splashback, marble splashback, panelled appliances, light hardwood floors, with island and beige floor.
Design ideas for a large midcentury u-shaped open plan kitchen in Orange County with a double-bowl sink, shaker cabinets, black cabinets, marble benchtops, black splashback, marble splashback, panelled appliances, light hardwood floors, with island and beige floor.
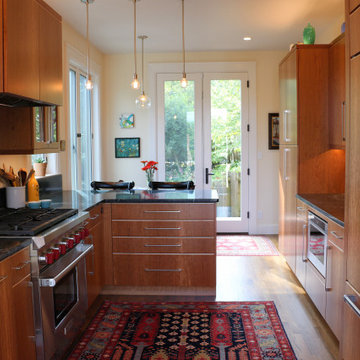
Inspiration for a midcentury kitchen in Other with soapstone benchtops, black splashback, light hardwood floors and black benchtop.
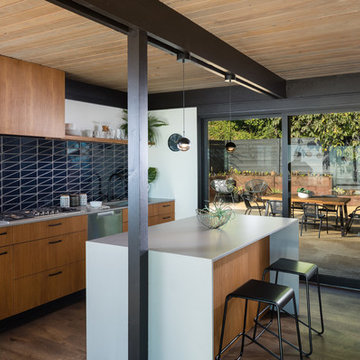
Sliding glass doors connect the kitchen to the outdoor patio space.
Inspiration for a midcentury galley kitchen in San Francisco with flat-panel cabinets, medium wood cabinets, black splashback, stainless steel appliances, dark hardwood floors, with island, brown floor and grey benchtop.
Inspiration for a midcentury galley kitchen in San Francisco with flat-panel cabinets, medium wood cabinets, black splashback, stainless steel appliances, dark hardwood floors, with island, brown floor and grey benchtop.
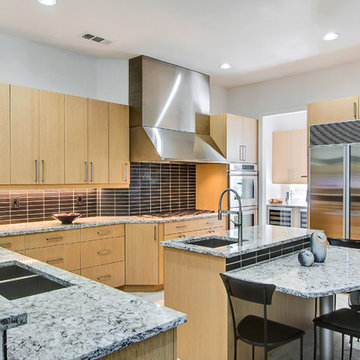
Mid-century modern kitchen and butler's pantry by Kitchen Design Concepts in Dallas, TX.
This kitchen features Ultra Craft Rift Cut Oak (vertical) with a Natural finish in the Slab door style, Pratt & Larsen 3x8 "Metallic C602" tile backsplash in a straight lay, 3cm Cambria Bellingham countertops, Daltile Exquisite Ivory 12x24 porcelain floor tiles layed in a brick pattern, Blanco sinks, and appliances from Dacor including a 54" wall hood and 36" gas cooktop.
Photo Credit: Unique Exposure Photography
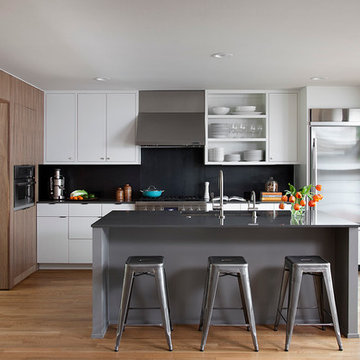
Ryann Ford
Design ideas for a midcentury galley eat-in kitchen in Austin with an undermount sink, flat-panel cabinets, white cabinets and black splashback.
Design ideas for a midcentury galley eat-in kitchen in Austin with an undermount sink, flat-panel cabinets, white cabinets and black splashback.
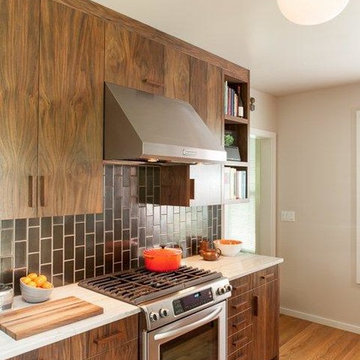
Richly textured western walnut cabinetry, and reflective gunmetal tile make for a warm modern kitchen in a 1909 home. Oak flooring matches that of the adjacent rooms. White quartzite counters, soft light, and skylights balance the dark tones.
Photos: Anna M Campbell; annamcampbell.com
Midcentury Kitchen with Black Splashback Design Ideas
6