Midcentury Kitchen with Black Splashback Design Ideas
Refine by:
Budget
Sort by:Popular Today
161 - 180 of 571 photos
Item 1 of 3
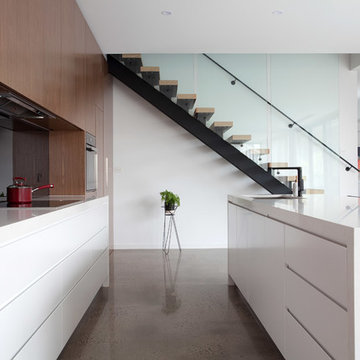
Kitchen, dining and family ‘rooms’ sit within one open-plan expanse. Along one wall Vibe plays a trick with scale. What appears as one vast plane of walnut veneer, opens out to conceal a plethora of storage, a powder room, laundry and butler’s pantry. A great many things concealed by one single material and form. A part-recessed hearth and kitchen bench only serve to increase the luxurious impression of space.
Photos by Robert Hamer
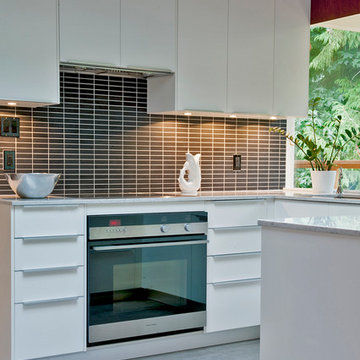
The owner had the existing kitchen cabinets replaced with Ikea kitchen cabinets along with a new tiled back splash and new gray ceramic tile floor with radiant in-floor heat.
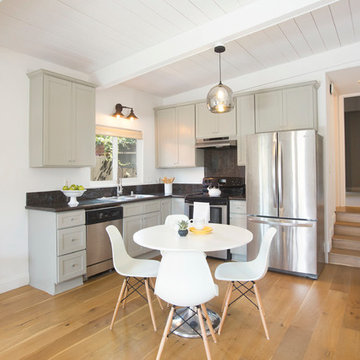
Mid-sized midcentury l-shaped open plan kitchen in San Diego with a double-bowl sink, shaker cabinets, grey cabinets, solid surface benchtops, black splashback, stone slab splashback, stainless steel appliances, light hardwood floors and no island.
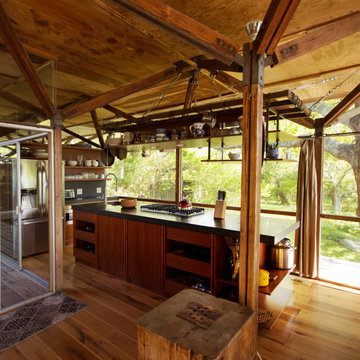
A view of the kitchen in the glasshouse.
Large midcentury eat-in kitchen in Boston with an undermount sink, flat-panel cabinets, medium wood cabinets, granite benchtops, black splashback, granite splashback, stainless steel appliances, with island, black benchtop and exposed beam.
Large midcentury eat-in kitchen in Boston with an undermount sink, flat-panel cabinets, medium wood cabinets, granite benchtops, black splashback, granite splashback, stainless steel appliances, with island, black benchtop and exposed beam.
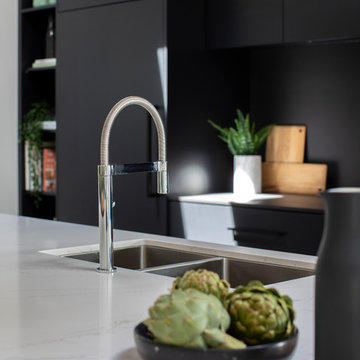
This is an example of a large midcentury single-wall open plan kitchen in Vancouver with flat-panel cabinets, black cabinets, quartz benchtops, black splashback, with island, grey floor, an undermount sink, panelled appliances, concrete floors and black benchtop.
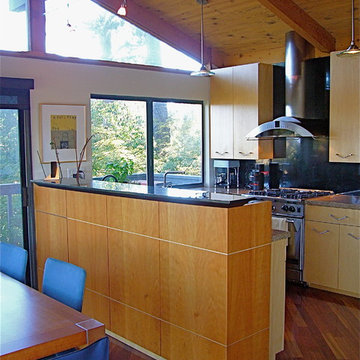
42" High cabinetry with concealed dining rm side storage door, with granite serving top separates the kitchen and dining areas. The 42" height hides most clutter on the 36" high kitchen countertop. To keep the open feeling, we did not replace the upper hanging cabinetry between kitchen and dining. Diagonally installed Brazilian Cherry wood flooring ( to contrast with the light wood cabinetry) replaced the linoleum and carpet. Wood ceilings and wood beams were sandblasted - although a messy process, it really brightens everything up.
Photo: Jamie Snavley
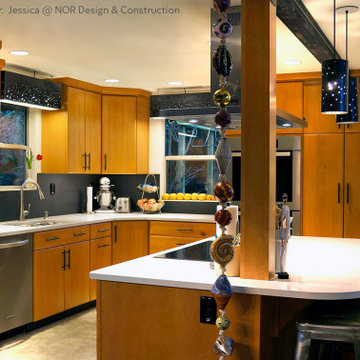
Photo of a large midcentury l-shaped eat-in kitchen in Seattle with a drop-in sink, flat-panel cabinets, light wood cabinets, quartzite benchtops, black splashback, stainless steel appliances, linoleum floors, with island and white benchtop.
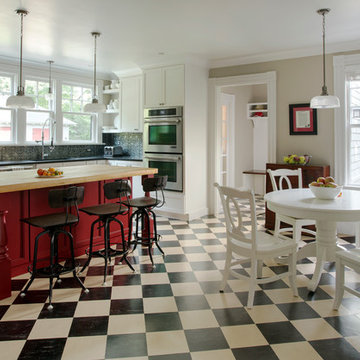
SUNDAYS IN PATTON PARK
This elegant Hamilton, MA home, circa 1885, was constructed with high ceilings, a grand staircase, detailed moldings and stained glass. The character and charm allowed the current owners to overlook the antiquated systems, severely outdated kitchen and dysfunctional floor plan. The house hadn’t been touched in 50+ years but the potential was obvious. Putting their faith in us, we updated the systems, created a true master bath, relocated the pantry, added a half bath in place of the old pantry, installed a new kitchen and reworked the flow, all while maintaining the home’s original character and charm.
Photo by Eric Roth
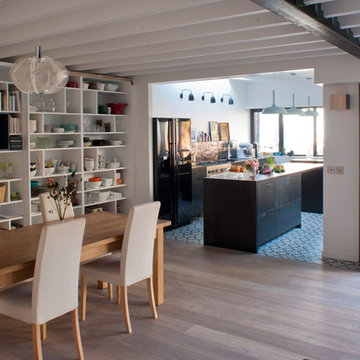
personaproduction.com : alexandre et emilie
Design ideas for a mid-sized midcentury single-wall separate kitchen in Paris with a single-bowl sink, beaded inset cabinets, stainless steel cabinets, solid surface benchtops, black splashback, stainless steel appliances, cement tiles, with island and blue floor.
Design ideas for a mid-sized midcentury single-wall separate kitchen in Paris with a single-bowl sink, beaded inset cabinets, stainless steel cabinets, solid surface benchtops, black splashback, stainless steel appliances, cement tiles, with island and blue floor.
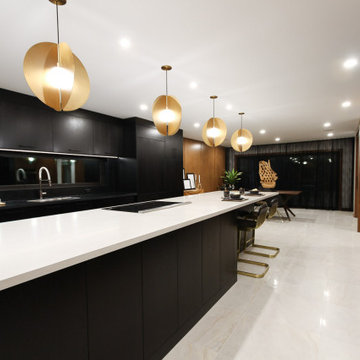
Large midcentury galley kitchen in Other with flat-panel cabinets, black cabinets, quartz benchtops, black splashback, black appliances, porcelain floors, with island, grey floor and grey benchtop.
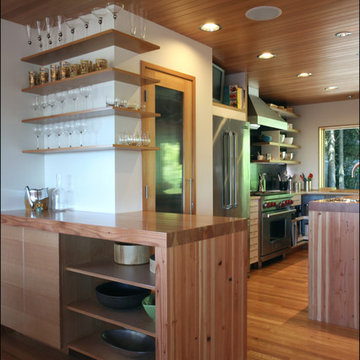
The view from the dining room to the kitchen. Barware is displayed on open, wraparound shelving at the pantry wall. The enclosed pantry has a glass paneled door, and is located near the island and refrigerator for ease of unloading groceries. Custom Versatile Wood Products cabinets in both the dining room and kitchen.
- photos by Shannon Butler, Photo Art Portraits
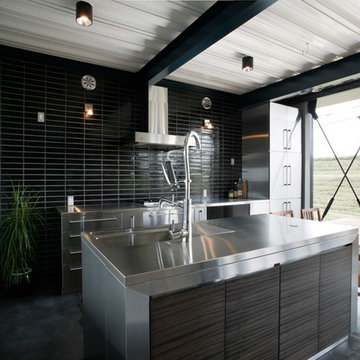
Photo by:Eisho Watanabe
Design ideas for a midcentury kitchen in Other with a single-bowl sink, flat-panel cabinets, dark wood cabinets, stainless steel benchtops, black splashback, ceramic splashback, stainless steel appliances, with island and grey floor.
Design ideas for a midcentury kitchen in Other with a single-bowl sink, flat-panel cabinets, dark wood cabinets, stainless steel benchtops, black splashback, ceramic splashback, stainless steel appliances, with island and grey floor.
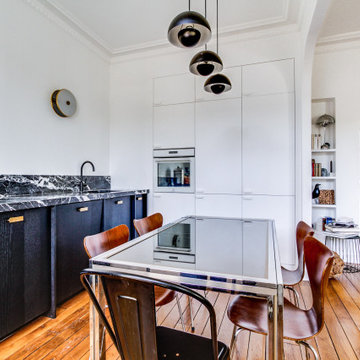
Réalisation d'une cuisine sur mesure / panneaux en bois contre-plaqué teinté/ plan de travail en marbre / placards intégrés
Photo of a midcentury eat-in kitchen in Paris with an integrated sink, marble benchtops, black splashback, marble splashback, light hardwood floors, beige floor and black benchtop.
Photo of a midcentury eat-in kitchen in Paris with an integrated sink, marble benchtops, black splashback, marble splashback, light hardwood floors, beige floor and black benchtop.
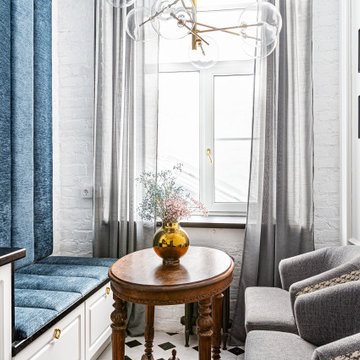
Квартира в ретро стиле с парижским шармом в старой части Санкт-Петербурга. Автор проекта: Ксения Горская
Photo of a mid-sized midcentury single-wall eat-in kitchen in Saint Petersburg with a drop-in sink, raised-panel cabinets, white cabinets, wood benchtops, black splashback, porcelain splashback, black appliances, ceramic floors, no island, white floor and black benchtop.
Photo of a mid-sized midcentury single-wall eat-in kitchen in Saint Petersburg with a drop-in sink, raised-panel cabinets, white cabinets, wood benchtops, black splashback, porcelain splashback, black appliances, ceramic floors, no island, white floor and black benchtop.
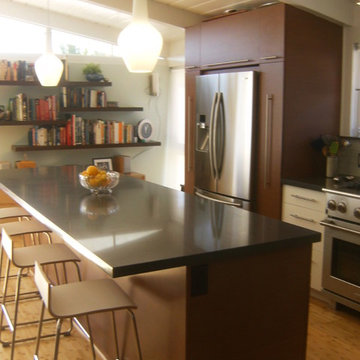
Photo of a midcentury l-shaped open plan kitchen in Los Angeles with a farmhouse sink, flat-panel cabinets, medium wood cabinets, quartz benchtops, black splashback and stainless steel appliances.
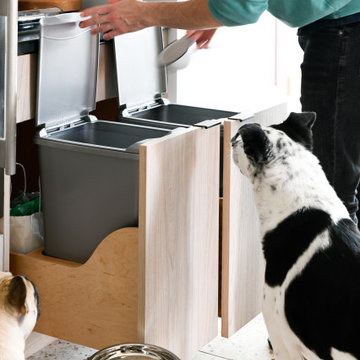
Midcentury open plan kitchen in Other with flat-panel cabinets, light wood cabinets, marble benchtops, black splashback, marble splashback, stainless steel appliances, terrazzo floors and with island.
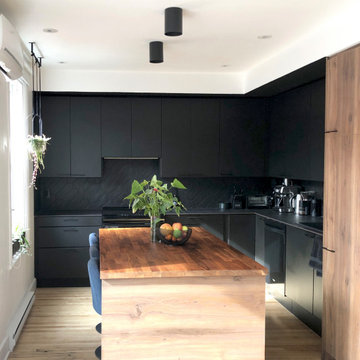
Photo of a mid-sized midcentury kitchen in Montreal with flat-panel cabinets, black cabinets, quartz benchtops, black splashback, ceramic splashback, light hardwood floors, with island and black benchtop.
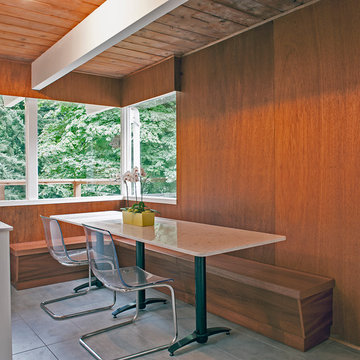
New custom design, built in seating in mahogany with storage in the seating , along with a custom designed kitchen table with a silestone table top same as the counter tops in the kitchen.
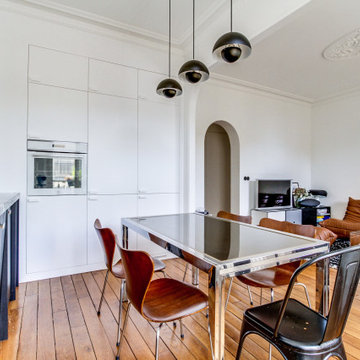
Réalisation d'une cuisine sur mesure / panneaux en bois contre-plaqué teinté/ plan de travail en marbre / placards intégrés
Inspiration for a midcentury eat-in kitchen in Paris with an integrated sink, marble benchtops, black splashback, marble splashback, light hardwood floors, beige floor and black benchtop.
Inspiration for a midcentury eat-in kitchen in Paris with an integrated sink, marble benchtops, black splashback, marble splashback, light hardwood floors, beige floor and black benchtop.
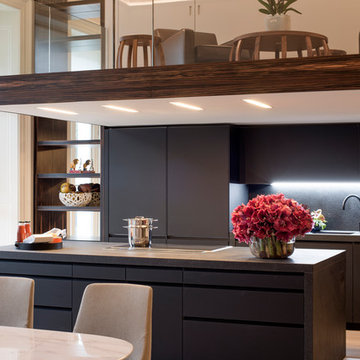
This modern kitchen was carefully chosen by the clients to fit into their lifestyle and to compliment the breathing-taking features of this period conversion. Using the Artematica system from Valcucine. A sleek and stylish option providing ample storage allowing to be a practical kitchen well suited to the space.
The worktops and units are glass another feature of the Valcucine kitchens, glass is a strong and beautiful option for units. The project was a complete refurbishment of the kitchen along with soft furnishing and wardrobes.
Midcentury Kitchen with Black Splashback Design Ideas
9