Midcentury Kitchen with Ceramic Floors Design Ideas
Refine by:
Budget
Sort by:Popular Today
181 - 200 of 1,546 photos
Item 1 of 3
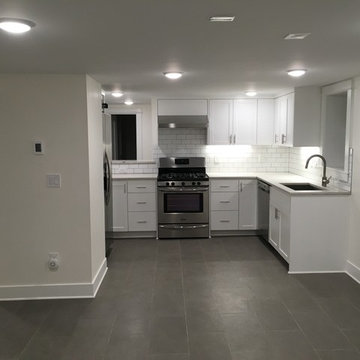
This is an example of a small midcentury u-shaped eat-in kitchen in Portland with an undermount sink, shaker cabinets, white cabinets, laminate benchtops, white splashback, subway tile splashback, stainless steel appliances and ceramic floors.

Designed to be the perfect Alpine Escape, this home has room for friends and family arriving from out of town to enjoy all that the Wanaka and Central Otago region has to offer. Features include natural timber cladding, designer kitchen, 3 bedrooms, 2 bathrooms, separate laundry and even a drying room. This home is the perfect escape, with all you need to easily deal with the clean from a long day on the slopes or the lake, and then its time to relax!
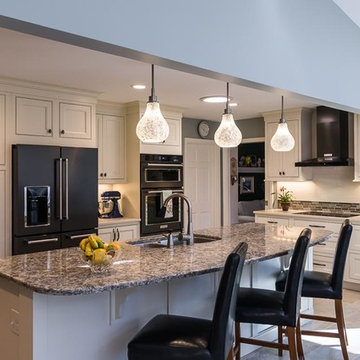
This ranch-style home needed updating. The load bearing wall that had separated the kitchen from the living room was removed to make way for a larger kitchen with a breakfast bar island and new lighting, and bring in the view out the back windows. New, floor-to-ceiling dining room cabinets with a wet bar were added to cover one wall.
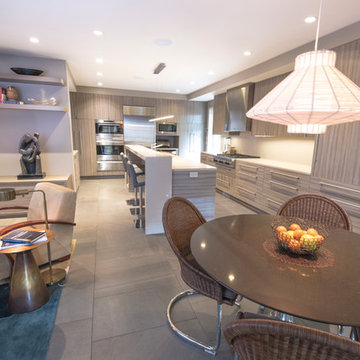
Ricky Perrone
This is an example of a large midcentury galley open plan kitchen in Tampa with an undermount sink, flat-panel cabinets, grey cabinets, quartz benchtops, grey splashback, stone slab splashback, stainless steel appliances, ceramic floors and with island.
This is an example of a large midcentury galley open plan kitchen in Tampa with an undermount sink, flat-panel cabinets, grey cabinets, quartz benchtops, grey splashback, stone slab splashback, stainless steel appliances, ceramic floors and with island.
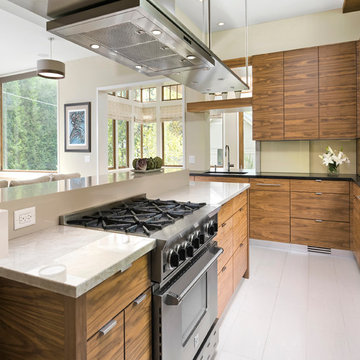
Morgante Wilson Architects used two different counter top materials in this modern Kitchen. The perimeter counters are sueded quartzite and the island is marble. The cabinetry is mostly walnut with some upper doors made with back painted glass. The hood is custom designed to add additional lighting at the work surface.
Jim Tschetter Photography
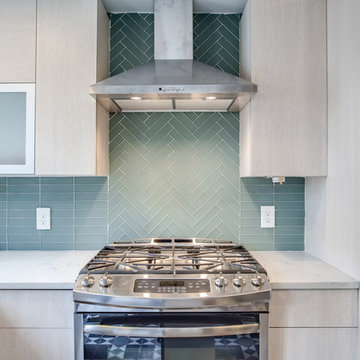
Plush Image Corp
Photo of a small midcentury l-shaped separate kitchen in Philadelphia with an undermount sink, flat-panel cabinets, beige cabinets, quartz benchtops, blue splashback, glass tile splashback, stainless steel appliances, ceramic floors, with island and multi-coloured floor.
Photo of a small midcentury l-shaped separate kitchen in Philadelphia with an undermount sink, flat-panel cabinets, beige cabinets, quartz benchtops, blue splashback, glass tile splashback, stainless steel appliances, ceramic floors, with island and multi-coloured floor.
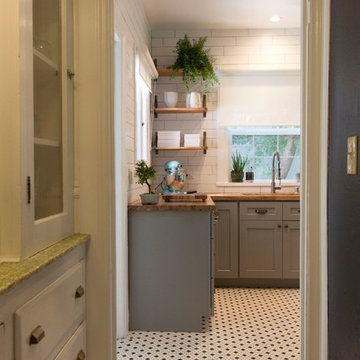
Our wonderful Baker clients were ready to remodel the kitchen in their c.1900 home shortly after moving in. They were looking to undo the 90s remodel that existed, and make the kitchen feel like it belonged in their historic home. We were able to design a balance that incorporated the vintage charm of their home and the modern pops that really give the kitchen its personality. We started by removing the mirrored wall that had separated their kitchen from the breakfast area. This allowed us the opportunity to open up their space dramatically and create a cohesive design that brings the two rooms together. To further our goal of making their kitchen appear more open we removed the wall cabinets along their exterior wall and replaced them with open shelves. We then incorporated a pantry cabinet into their refrigerator wall to balance out their storage needs. This new layout also provided us with the space to include a peninsula with counter seating so that guests can keep the cook company. We struck a fun balance of materials starting with the black & white hexagon tile on the floor to give us a pop of pattern. We then layered on simple grey shaker cabinets and used a butcher block counter top to add warmth to their kitchen. We kept the backsplash clean by utilizing an elongated white subway tile, and painted the walls a rich blue to add a touch of sophistication to the space.
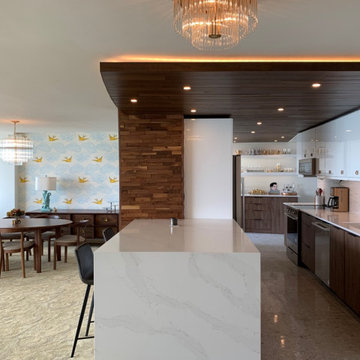
By removing a wall, the kitchen was opened up to both the dining room and living room. A structural column for the building was in the middle of the space; by covering it in wood paneling, the column became a distinctive architecture feature helping to define the space. To add lighting to a concrete ceiling, a false ceiling clad in wood was designed to allow for LED lights can lights; the cove was curved to match the shape of the building. Hardware restored from Broyhill Brasilia furniture was used as cabinet pulls, and the unit’s original Lightolier light fixtures were rewired and replated.
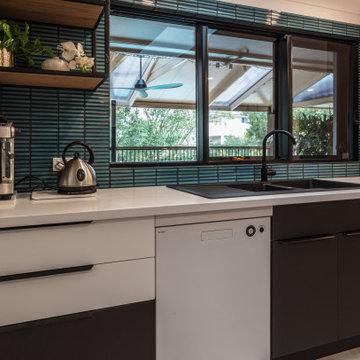
Open Plan Kitchen
Inspiration for a mid-sized midcentury galley eat-in kitchen in Sydney with a drop-in sink, flat-panel cabinets, white cabinets, solid surface benchtops, green splashback, mosaic tile splashback, black appliances, ceramic floors, no island, beige floor and white benchtop.
Inspiration for a mid-sized midcentury galley eat-in kitchen in Sydney with a drop-in sink, flat-panel cabinets, white cabinets, solid surface benchtops, green splashback, mosaic tile splashback, black appliances, ceramic floors, no island, beige floor and white benchtop.
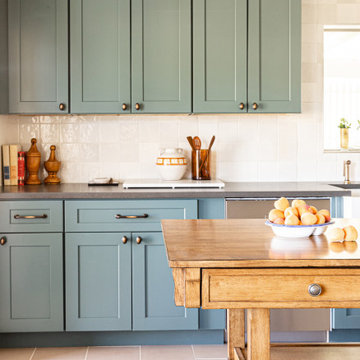
This is an example of a mid-sized midcentury l-shaped eat-in kitchen in Phoenix with a farmhouse sink, shaker cabinets, blue cabinets, quartz benchtops, beige splashback, porcelain splashback, stainless steel appliances, ceramic floors, with island, beige floor and grey benchtop.
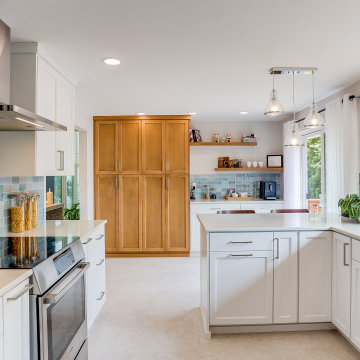
This is an example of a mid-sized midcentury u-shaped eat-in kitchen in Seattle with an undermount sink, recessed-panel cabinets, white cabinets, quartz benchtops, blue splashback, porcelain splashback, stainless steel appliances, ceramic floors, a peninsula, beige floor and beige benchtop.
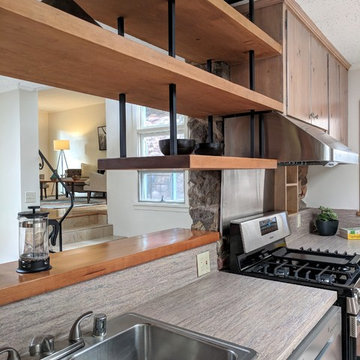
Elisa Macomber
Design ideas for a mid-sized midcentury l-shaped eat-in kitchen in Other with a double-bowl sink, flat-panel cabinets, grey cabinets, laminate benchtops, stainless steel appliances, ceramic floors, no island, beige floor and grey benchtop.
Design ideas for a mid-sized midcentury l-shaped eat-in kitchen in Other with a double-bowl sink, flat-panel cabinets, grey cabinets, laminate benchtops, stainless steel appliances, ceramic floors, no island, beige floor and grey benchtop.
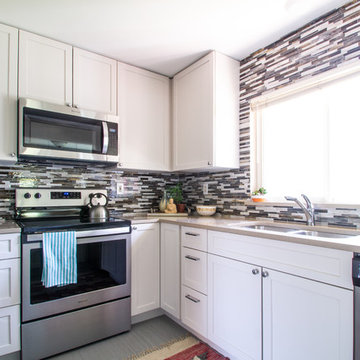
This kitchen update in a midcentury modern home began with a plan to open up a wall and create a bar that would allow the space to rise to the forefront of the open concept home. The selling point on this project was the small change to the layout of the kitchen, which allowed for more natural light, an added communal gathering area, and beautiful mountain views from the kitchen.
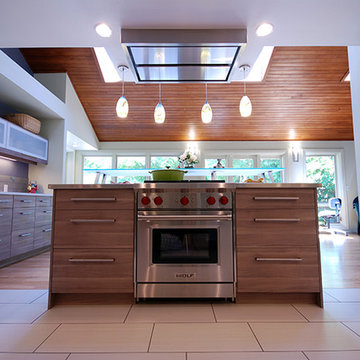
Photo of a mid-sized midcentury u-shaped open plan kitchen in San Francisco with an undermount sink, flat-panel cabinets, medium wood cabinets, zinc benchtops, brown splashback, ceramic splashback, stainless steel appliances, ceramic floors, with island and beige floor.
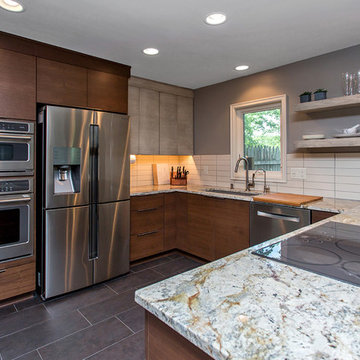
Nothing says the 70s like pet rocks, eight-track tapes, shag carpet ... and this kitchen before its transformation. While the new owner of this Windsor Heights home appreciated its location and ranch style, she was ready to open up the space and update the functionality and aesthetic to fit her life and style. Gone are the gold appliances dark, dated cabinets and enclosed space. You'll see the difference openness, clean lines and a neutral palette made on this home.
Photos by Jake Boyd Photo
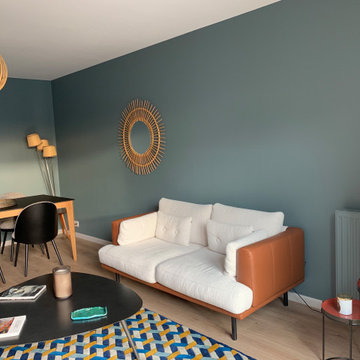
Inspiration for a mid-sized midcentury separate kitchen in Paris with an undermount sink, open cabinets, white cabinets, wood benchtops, beige splashback, timber splashback, stainless steel appliances, ceramic floors, no island, brown floor and beige benchtop.
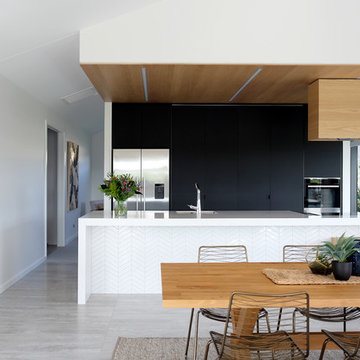
Photo of a mid-sized midcentury galley open plan kitchen in Other with a single-bowl sink, flat-panel cabinets, black cabinets, solid surface benchtops, white splashback, ceramic splashback, stainless steel appliances, ceramic floors, with island, grey floor and white benchtop.
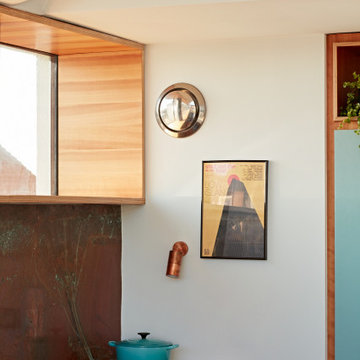
This is an example of a large midcentury galley eat-in kitchen in Sussex with an undermount sink, flat-panel cabinets, blue cabinets, solid surface benchtops, metallic splashback, metal splashback, black appliances, ceramic floors, with island, black floor, white benchtop and vaulted.
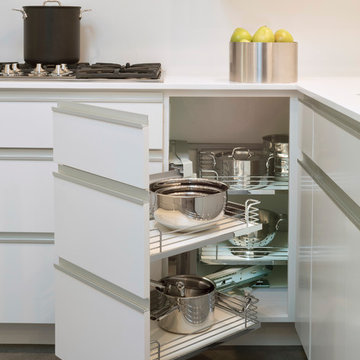
Our instructions from the client were to "create a fiercely modern, all-white kitchen, but with humanity."
Working within a ten by fifteen foot space that was originally dark, cramped and inefficient, we created a new kitchen which is bright, open, and highly efficient for cooking. While no walls were moved, the openings to adjacent spaces were relocated and resized, further expanding the appearance of the space. The result is a kitchen which looks and feels dramatically larger than it really is.
Photos © Michael Hospelt
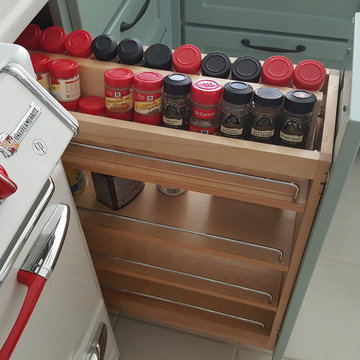
Photo of a mid-sized midcentury eat-in kitchen in Miami with shaker cabinets, blue cabinets, quartzite benchtops, white splashback, subway tile splashback, white appliances, ceramic floors, a peninsula and beige floor.
Midcentury Kitchen with Ceramic Floors Design Ideas
10