Midcentury Kitchen with Ceramic Floors Design Ideas
Refine by:
Budget
Sort by:Popular Today
161 - 180 of 1,546 photos
Item 1 of 3
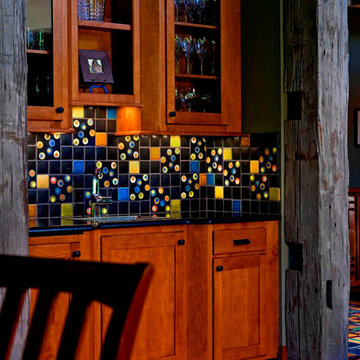
Midcentury modern backsplash by Motawi Tileworks featuring Floating Spheres art tile
Design ideas for a mid-sized midcentury single-wall kitchen in Detroit with a single-bowl sink, shaker cabinets, brown cabinets, granite benchtops, multi-coloured splashback, ceramic splashback, ceramic floors, multi-coloured floor and black benchtop.
Design ideas for a mid-sized midcentury single-wall kitchen in Detroit with a single-bowl sink, shaker cabinets, brown cabinets, granite benchtops, multi-coloured splashback, ceramic splashback, ceramic floors, multi-coloured floor and black benchtop.
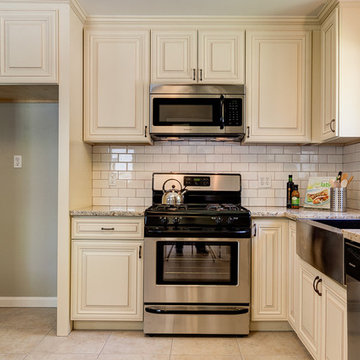
Design ideas for a small midcentury l-shaped eat-in kitchen in Sacramento with a farmhouse sink, raised-panel cabinets, white cabinets, granite benchtops, white splashback, subway tile splashback, stainless steel appliances, ceramic floors and a peninsula.
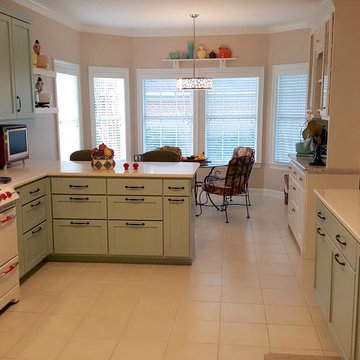
Inspiration for a mid-sized midcentury eat-in kitchen in Miami with an undermount sink, shaker cabinets, blue cabinets, quartzite benchtops, white splashback, subway tile splashback, white appliances, ceramic floors, a peninsula and beige floor.
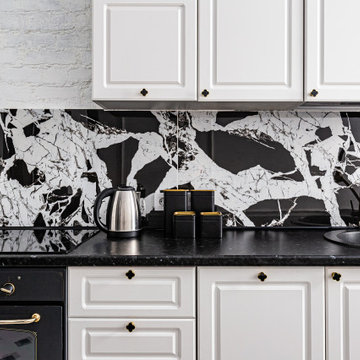
Квартира в ретро стиле с парижским шармом в старой части Санкт-Петербурга. Автор проекта: Ксения Горская
Design ideas for a mid-sized midcentury single-wall eat-in kitchen in Saint Petersburg with a drop-in sink, raised-panel cabinets, white cabinets, wood benchtops, black splashback, porcelain splashback, black appliances, ceramic floors, no island, white floor and black benchtop.
Design ideas for a mid-sized midcentury single-wall eat-in kitchen in Saint Petersburg with a drop-in sink, raised-panel cabinets, white cabinets, wood benchtops, black splashback, porcelain splashback, black appliances, ceramic floors, no island, white floor and black benchtop.
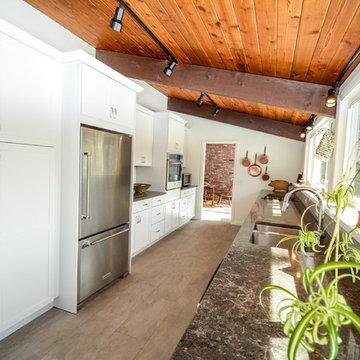
Frank and Carolyn were looking to remodel their deck house kitchen in their little slice of heaven in Framingham. Carolyn wanted to freshen up the area with lighter cabinets, flooring, and paint. She loves nature and their home is situated on a beautifully, private, wooded lot. The kitchen which runs almost the entire back of the home overlooks the treetops. Carolyn envisioned a kitchen that blended with her deck home and looked like it belonged in her natural setting. The cabinets are KraftMaid Vantage Lyndale Evercore in Dove White paint and the counters Caesarstone Coastal Grey. Her view of nature from the kitchen windows is amazing and the kitchen is bright and in harmony with nature.
Design Credit: Rosanne LaCava
Photo Credit: Nicola Richard
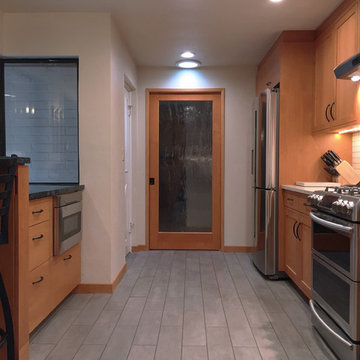
Agate Architecture LCC
This is an example of a mid-sized midcentury galley eat-in kitchen in Other with an integrated sink, flat-panel cabinets, medium wood cabinets, soapstone benchtops, white splashback, ceramic splashback, stainless steel appliances, ceramic floors, no island and grey floor.
This is an example of a mid-sized midcentury galley eat-in kitchen in Other with an integrated sink, flat-panel cabinets, medium wood cabinets, soapstone benchtops, white splashback, ceramic splashback, stainless steel appliances, ceramic floors, no island and grey floor.
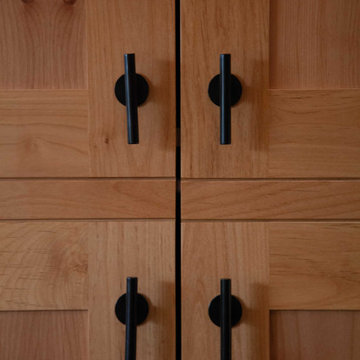
Small midcentury separate kitchen in Minneapolis with a single-bowl sink, shaker cabinets, light wood cabinets, quartzite benchtops, white splashback, ceramic splashback, stainless steel appliances, ceramic floors, no island, black floor and white benchtop.
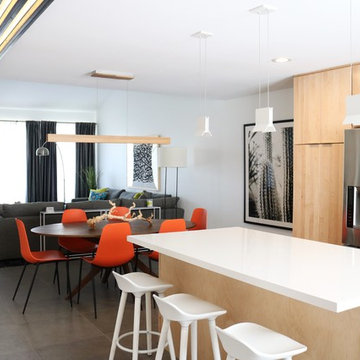
Monica Milewski
Large midcentury l-shaped open plan kitchen in Phoenix with an undermount sink, flat-panel cabinets, beige cabinets, quartz benchtops, blue splashback, ceramic splashback, stainless steel appliances, ceramic floors, with island, grey floor and white benchtop.
Large midcentury l-shaped open plan kitchen in Phoenix with an undermount sink, flat-panel cabinets, beige cabinets, quartz benchtops, blue splashback, ceramic splashback, stainless steel appliances, ceramic floors, with island, grey floor and white benchtop.
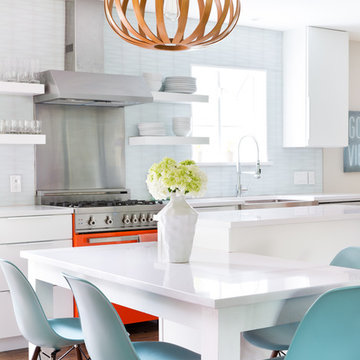
Molly Winters Photography
This is an example of a mid-sized midcentury single-wall eat-in kitchen in Austin with a farmhouse sink, flat-panel cabinets, white cabinets, quartz benchtops, white splashback, glass tile splashback, stainless steel appliances, ceramic floors and with island.
This is an example of a mid-sized midcentury single-wall eat-in kitchen in Austin with a farmhouse sink, flat-panel cabinets, white cabinets, quartz benchtops, white splashback, glass tile splashback, stainless steel appliances, ceramic floors and with island.
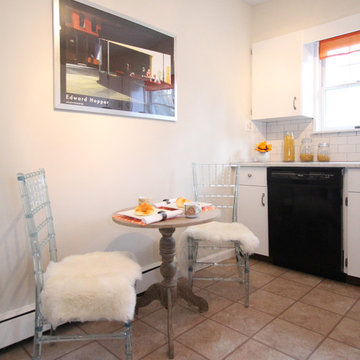
The Staging Studio
Small midcentury separate kitchen in New York with an undermount sink, flat-panel cabinets, white cabinets, granite benchtops, white splashback, ceramic splashback, black appliances, ceramic floors and no island.
Small midcentury separate kitchen in New York with an undermount sink, flat-panel cabinets, white cabinets, granite benchtops, white splashback, ceramic splashback, black appliances, ceramic floors and no island.
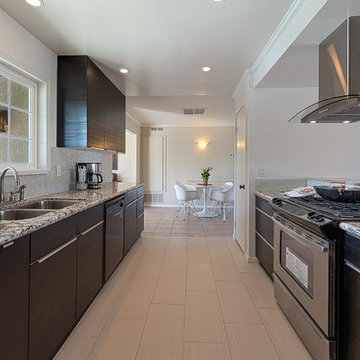
Open Living space in this mid-century modern newly renovated kitchen in Palm Springs
Inspiration for a mid-sized midcentury galley eat-in kitchen in Other with an undermount sink, flat-panel cabinets, dark wood cabinets, granite benchtops, grey splashback, glass tile splashback, stainless steel appliances and ceramic floors.
Inspiration for a mid-sized midcentury galley eat-in kitchen in Other with an undermount sink, flat-panel cabinets, dark wood cabinets, granite benchtops, grey splashback, glass tile splashback, stainless steel appliances and ceramic floors.
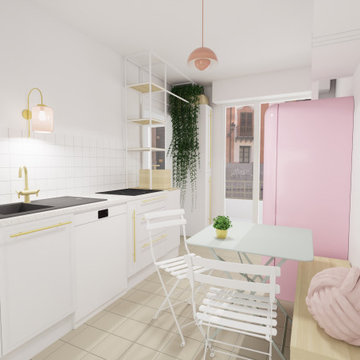
Petite surface, petit budget, voici l'une des solutions trouvées pour répondre aux besoins de notre cliente. Fâne de la boutique parisienne Ladurée, notre cliente souhaitait retrouver des teintes fraiches (menthe et rose praline) pour agrémenter sa cuisine et la rendre la plus fonctionnelle possible.
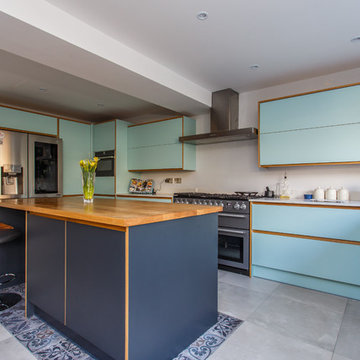
We designed this kitchen with family living and entertainment in mind.
It is not large, but it packs a punch.
This is an example of a mid-sized midcentury l-shaped eat-in kitchen in Sussex with a drop-in sink, flat-panel cabinets, blue cabinets, quartzite benchtops, stainless steel appliances, ceramic floors, with island, grey floor and white benchtop.
This is an example of a mid-sized midcentury l-shaped eat-in kitchen in Sussex with a drop-in sink, flat-panel cabinets, blue cabinets, quartzite benchtops, stainless steel appliances, ceramic floors, with island, grey floor and white benchtop.
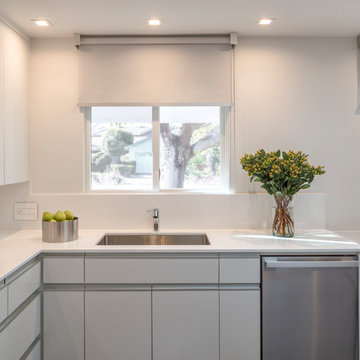
Our instructions from the client were to "create a fiercely modern, all-white kitchen, but with humanity."
Working within a ten by fifteen foot space that was originally dark, cramped and inefficient, we created a new kitchen which is bright, open, and highly efficient for cooking. While no walls were moved, the openings to adjacent spaces were relocated and resized, further expanding the appearance of the space. The result is a kitchen which looks and feels dramatically larger than it really is.
Photos © Michael Hospelt
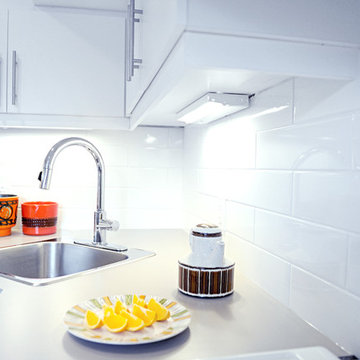
Photography: Paulina Ochoa Photography
Furniture & Lamps: Where on Earth Did You Get That? Antique Mall
Acessories & Artwork: Mid-Century Dweller, Ursela Ciechanska
Design & Decoration: Collage Interiors
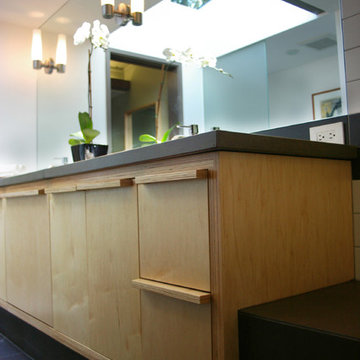
Plywood cabinetry and concrete countertops
This is an example of a midcentury kitchen in San Francisco with an undermount sink, recessed-panel cabinets, light wood cabinets, multi-coloured splashback, glass sheet splashback, ceramic floors and concrete benchtops.
This is an example of a midcentury kitchen in San Francisco with an undermount sink, recessed-panel cabinets, light wood cabinets, multi-coloured splashback, glass sheet splashback, ceramic floors and concrete benchtops.
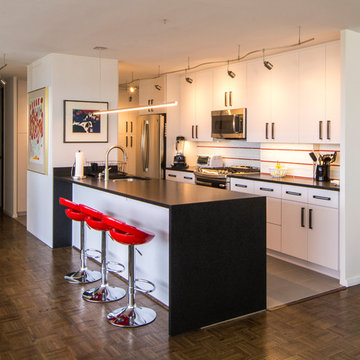
2 inch thick plaster walls removed to create open floor plan with kitchen/family room/dining room.
This is an example of a midcentury galley open plan kitchen in Baltimore with an undermount sink, flat-panel cabinets, white cabinets, granite benchtops, red splashback, glass tile splashback, stainless steel appliances, ceramic floors, a peninsula, grey floor and black benchtop.
This is an example of a midcentury galley open plan kitchen in Baltimore with an undermount sink, flat-panel cabinets, white cabinets, granite benchtops, red splashback, glass tile splashback, stainless steel appliances, ceramic floors, a peninsula, grey floor and black benchtop.
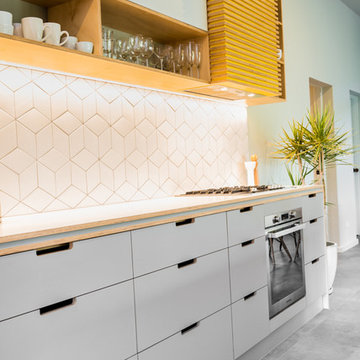
Inspiration for a large midcentury galley eat-in kitchen in Adelaide with an undermount sink, flat-panel cabinets, grey cabinets, white splashback, ceramic splashback, stainless steel appliances, ceramic floors and with island.
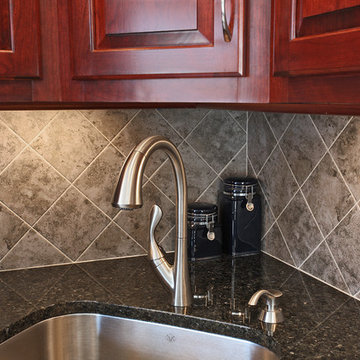
Some remodeling customers are uncertain about the best way to change the look of their space, and turn to us at Kitchen Magic for guidance; other homeowners already have a clear idea of what they want, and ask us to make their vision a reality. The latter was very much the case in a recent remodeling project we completed in Milford, New Jersey.
The home had been designed by the homeowner, who was clearly accustomed to creating and implementing an artistic vision for their living space. By the time Kitchen Magic arrived on the scene, the homeowner already had clear ideas about the colors and materials that would go into creating the look of their new kitchen. Cabinet refacing was the perfect solution for staying within budget, yet still having the kitchen they had always dreamed of.
Building on the Existing Decor is Key
The sleek, black appliances already in place demanded a bold complement, and the rich, deep hue of Cordovan on Cherry stain fit the bill perfectly. The arched cabinet doors add a classic touch of elegance, but one that blends seamlessly with the modern feel of the other design elements. The clean lines and chrome finish of the cabinet hardware serve to unite the vivid cherry cabinetry with the gray toned counters and backsplash.
That backsplash, a custom design envisioned by the homeowner, brings both unity and contrast to the entire space. The splashes of lighter values brighten the deep red tones of the cabinets, keeping the room from feeling too dark. The use of texture and varied tonal values create a unique piece that adds dimension to the kitchen's personality and reflects the creative energy of the homeowners.
The luxury of the deep cherry-red cabinets and the sleekly modern lines of the furnishings create a timeless and bold back drop for the counters, and only one stone perfectly fits that bill: granite! The black Uba Tuba granite countertops chosen by the homeowners have the visual weight and richness to pair with the Cordovan on Cherry, and the marbling of lighter and darker values echo of the custom-designed backsplash over the range, completing the new design.
Taken together, the effect of the homeowners' choices create a striking, elegant, and almost decadent feel without any heavy or dark characters. The sleek lines and organic look created by the arched cabinet doors give the room a sense of grace and motion that is entirely appropriate to the homeowners' aesthetic, given their fondness for the adventure of hot-air ballooning and active life style.
David Glasofer
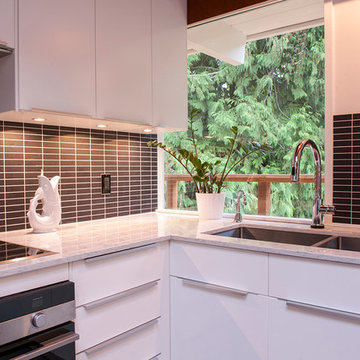
Photo by LCI Studio
This is an example of a mid-sized midcentury u-shaped eat-in kitchen in Vancouver with a drop-in sink, flat-panel cabinets, white cabinets, quartz benchtops, black splashback, subway tile splashback, stainless steel appliances and ceramic floors.
This is an example of a mid-sized midcentury u-shaped eat-in kitchen in Vancouver with a drop-in sink, flat-panel cabinets, white cabinets, quartz benchtops, black splashback, subway tile splashback, stainless steel appliances and ceramic floors.
Midcentury Kitchen with Ceramic Floors Design Ideas
9