Midcentury Kitchen with Dark Wood Cabinets Design Ideas
Refine by:
Budget
Sort by:Popular Today
61 - 80 of 1,787 photos
Item 1 of 3
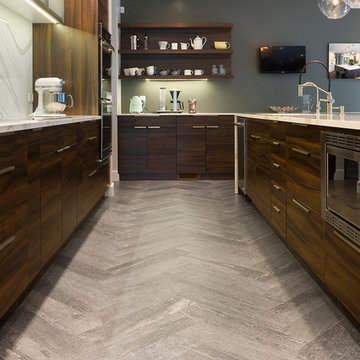
The efficient work triangle is the corderstone of this kitchen space with added features in the toe kick storage, pull out appliance storage, and laundry shoot. A convenient beverage station contributes additional open storage as well as easy access to coffee, etc.
The homeowners wanted to maintain the 1940's mid-century style of the home which was accomplished with a design based on symmetry and the use of materials like walnut veneer cabinets, herringbone pattern ceramic tile and reeded glass sliders in the upper cabinets.
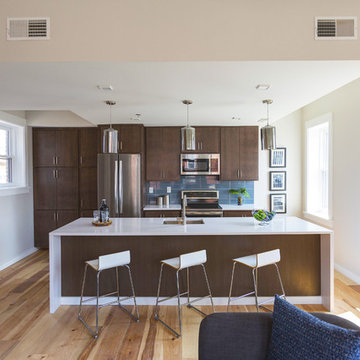
Ross Van Pelt
This is an example of a small midcentury single-wall eat-in kitchen in Cincinnati with flat-panel cabinets, dark wood cabinets, laminate benchtops, blue splashback, glass tile splashback, stainless steel appliances, light hardwood floors, with island, an undermount sink and brown floor.
This is an example of a small midcentury single-wall eat-in kitchen in Cincinnati with flat-panel cabinets, dark wood cabinets, laminate benchtops, blue splashback, glass tile splashback, stainless steel appliances, light hardwood floors, with island, an undermount sink and brown floor.
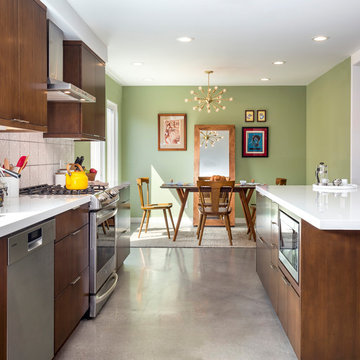
Our homeowners approached us for design help shortly after purchasing a fixer upper. They wanted to redesign the home into an open concept plan. Their goal was something that would serve multiple functions: allow them to entertain small groups while accommodating their two small children not only now but into the future as they grow up and have social lives of their own. They wanted the kitchen opened up to the living room to create a Great Room. The living room was also in need of an update including the bulky, existing brick fireplace. They were interested in an aesthetic that would have a mid-century flair with a modern layout. We added built-in cabinetry on either side of the fireplace mimicking the wood and stain color true to the era. The adjacent Family Room, needed minor updates to carry the mid-century flavor throughout.
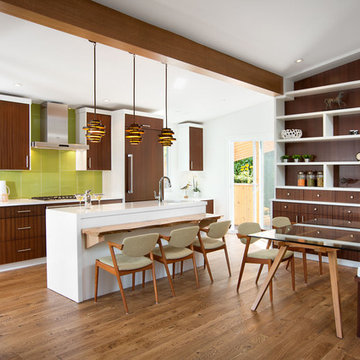
Ema Peter Photography
Inspiration for a midcentury galley eat-in kitchen in Vancouver with flat-panel cabinets, dark wood cabinets, green splashback, panelled appliances, medium hardwood floors, with island, an undermount sink, quartz benchtops and glass sheet splashback.
Inspiration for a midcentury galley eat-in kitchen in Vancouver with flat-panel cabinets, dark wood cabinets, green splashback, panelled appliances, medium hardwood floors, with island, an undermount sink, quartz benchtops and glass sheet splashback.
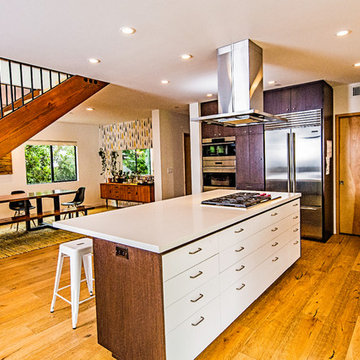
PixelProFoto
This is an example of a large midcentury galley eat-in kitchen in San Diego with a single-bowl sink, flat-panel cabinets, dark wood cabinets, quartz benchtops, blue splashback, glass tile splashback, stainless steel appliances, light hardwood floors, with island, yellow floor and white benchtop.
This is an example of a large midcentury galley eat-in kitchen in San Diego with a single-bowl sink, flat-panel cabinets, dark wood cabinets, quartz benchtops, blue splashback, glass tile splashback, stainless steel appliances, light hardwood floors, with island, yellow floor and white benchtop.

A light airy and functional kitchen with splashes of colour and texture. The perfect spot to cook, eat and entertain.
Large midcentury u-shaped eat-in kitchen in Sussex with an integrated sink, flat-panel cabinets, dark wood cabinets, solid surface benchtops, green splashback, glass sheet splashback, stainless steel appliances, vinyl floors, with island, multi-coloured floor and white benchtop.
Large midcentury u-shaped eat-in kitchen in Sussex with an integrated sink, flat-panel cabinets, dark wood cabinets, solid surface benchtops, green splashback, glass sheet splashback, stainless steel appliances, vinyl floors, with island, multi-coloured floor and white benchtop.
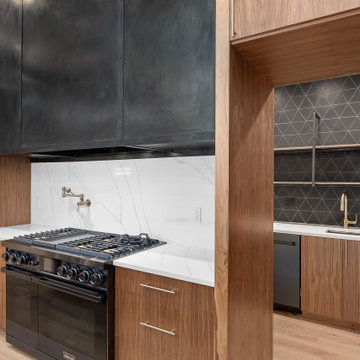
Photo of a large midcentury u-shaped open plan kitchen in Denver with an undermount sink, flat-panel cabinets, dark wood cabinets, quartz benchtops, white splashback, engineered quartz splashback, panelled appliances, light hardwood floors, with island, brown floor and white benchtop.
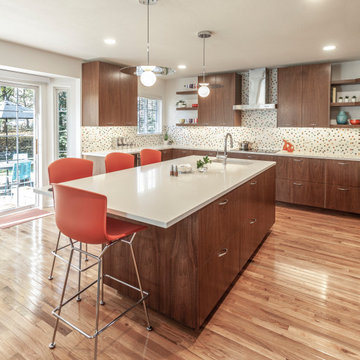
Inspiration for a large midcentury u-shaped eat-in kitchen in Detroit with an undermount sink, flat-panel cabinets, dark wood cabinets, quartz benchtops, multi-coloured splashback, ceramic splashback, stainless steel appliances, light hardwood floors, with island, brown floor and white benchtop.
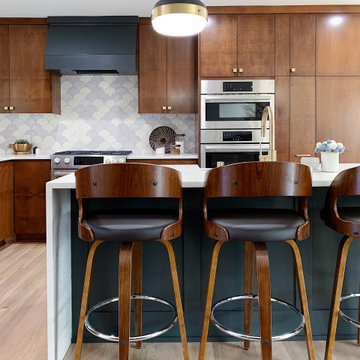
Large midcentury l-shaped open plan kitchen in Minneapolis with a drop-in sink, flat-panel cabinets, dark wood cabinets, onyx benchtops, white splashback, ceramic splashback, stainless steel appliances, dark hardwood floors, with island, brown floor and white benchtop.
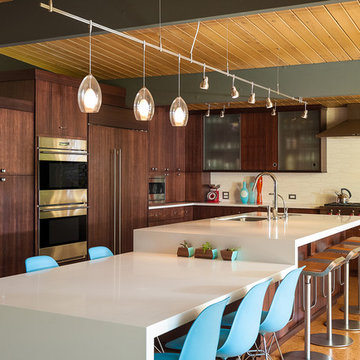
Photo of a midcentury l-shaped kitchen in Portland with an undermount sink, flat-panel cabinets, dark wood cabinets, white splashback, panelled appliances, with island and white benchtop.
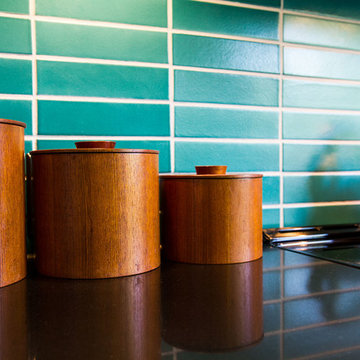
This labor of love turned out to be a mid-century masterpiece, thanks to Robert Maurer's expert eye for color and interior design
Design ideas for a midcentury kitchen in Sacramento with dark wood cabinets, green splashback, ceramic splashback and with island.
Design ideas for a midcentury kitchen in Sacramento with dark wood cabinets, green splashback, ceramic splashback and with island.
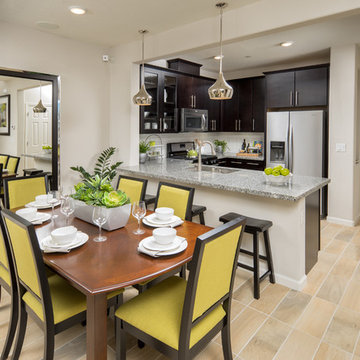
Brownstones at Natomas Field - Residence 2 - Kitchen and Dining
-Barstools: Coaster Furniture Saddle Stool
-Dining Table: Coaster Furniture Modern Dining Collection
-Dining Chairs: Coaster Furniture Lexton Side Chairs
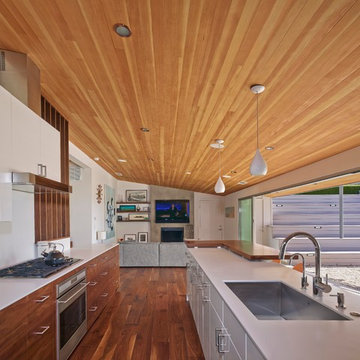
Inspiration for a midcentury galley open plan kitchen in Los Angeles with an undermount sink, flat-panel cabinets, dark wood cabinets, stainless steel appliances, dark hardwood floors and with island.
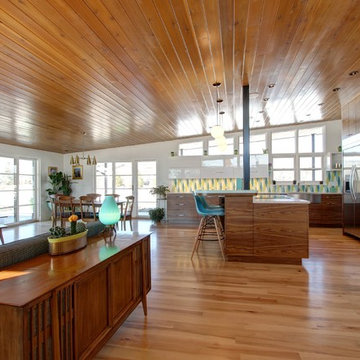
Jenn Cohen
Photo of a large midcentury single-wall open plan kitchen in Denver with flat-panel cabinets, dark wood cabinets, marble benchtops, multi-coloured splashback, with island, a farmhouse sink, stainless steel appliances and medium hardwood floors.
Photo of a large midcentury single-wall open plan kitchen in Denver with flat-panel cabinets, dark wood cabinets, marble benchtops, multi-coloured splashback, with island, a farmhouse sink, stainless steel appliances and medium hardwood floors.
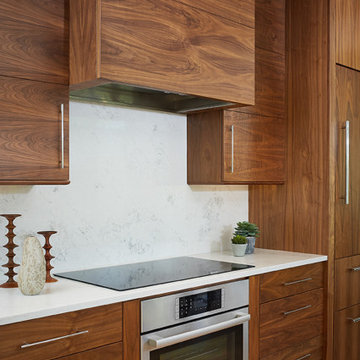
The Holloway blends the recent revival of mid-century aesthetics with the timelessness of a country farmhouse. Each façade features playfully arranged windows tucked under steeply pitched gables. Natural wood lapped siding emphasizes this homes more modern elements, while classic white board & batten covers the core of this house. A rustic stone water table wraps around the base and contours down into the rear view-out terrace.
Inside, a wide hallway connects the foyer to the den and living spaces through smooth case-less openings. Featuring a grey stone fireplace, tall windows, and vaulted wood ceiling, the living room bridges between the kitchen and den. The kitchen picks up some mid-century through the use of flat-faced upper and lower cabinets with chrome pulls. Richly toned wood chairs and table cap off the dining room, which is surrounded by windows on three sides. The grand staircase, to the left, is viewable from the outside through a set of giant casement windows on the upper landing. A spacious master suite is situated off of this upper landing. Featuring separate closets, a tiled bath with tub and shower, this suite has a perfect view out to the rear yard through the bedroom's rear windows. All the way upstairs, and to the right of the staircase, is four separate bedrooms. Downstairs, under the master suite, is a gymnasium. This gymnasium is connected to the outdoors through an overhead door and is perfect for athletic activities or storing a boat during cold months. The lower level also features a living room with a view out windows and a private guest suite.
Architect: Visbeen Architects
Photographer: Ashley Avila Photography
Builder: AVB Inc.
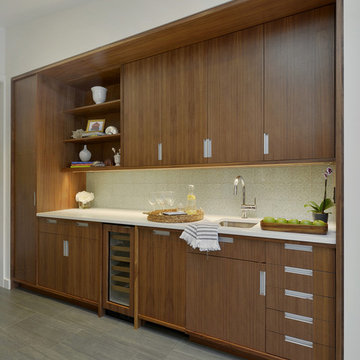
Peter Krupenye
This is an example of a midcentury kitchen in New York with an undermount sink, flat-panel cabinets and dark wood cabinets.
This is an example of a midcentury kitchen in New York with an undermount sink, flat-panel cabinets and dark wood cabinets.
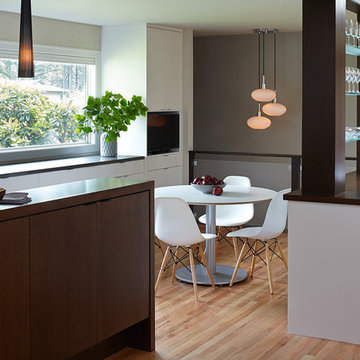
This outdated Mid Century ranch built in late 1950’s was in serious need of an update. Our clients wanted a fresh contemporary feel that was simple in design and reflected the original Mid Century feel of the home.
The new frosted Plexiglas railing allows the now open staircase and modern pendant to become part of the small dining area. White painted cabinetry with slab doors and minimal pulls add a lighter component and balance out the dark walnut cabinetry. The (3) built-in charging drawers, Legrand retractable outlets and a single door hood that opens with a light touch add a "cool" functional vibe to the space.,
Gray quartz countertops and a rectilinear white tile backsplash add serenity and tie in the stainless appliances giving the kitchen a modern feel.
A wood waterfall countertop detail on the back of the island adds interest to the space and is anchored by the unique handblown wave glass pendants in a soft grey color.
The new exposed support is both dramatic and functional in that it hides a support post in open bookcase cabinet.
Wendi Nordeck Photography
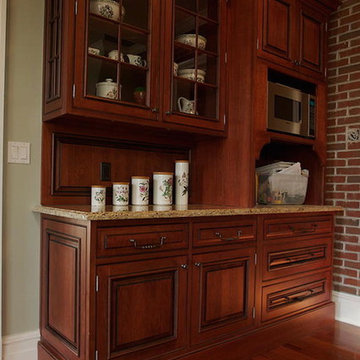
Old world charm service area. Warm cabinets with glass display fronts. Brick side wall and mahogany flooring.
Small midcentury galley kitchen pantry in New York with dark wood cabinets, granite benchtops, with island, an undermount sink, raised-panel cabinets, brown splashback, terra-cotta splashback, white appliances and medium hardwood floors.
Small midcentury galley kitchen pantry in New York with dark wood cabinets, granite benchtops, with island, an undermount sink, raised-panel cabinets, brown splashback, terra-cotta splashback, white appliances and medium hardwood floors.
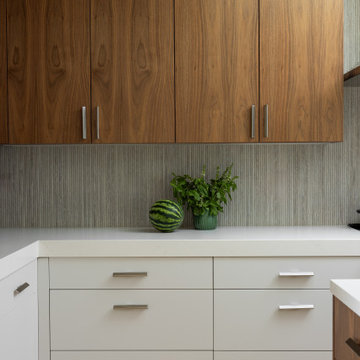
Photo of a mid-sized midcentury l-shaped eat-in kitchen in Sacramento with an undermount sink, flat-panel cabinets, dark wood cabinets, quartz benchtops, grey splashback, ceramic splashback, stainless steel appliances, light hardwood floors, with island, beige floor, white benchtop and exposed beam.
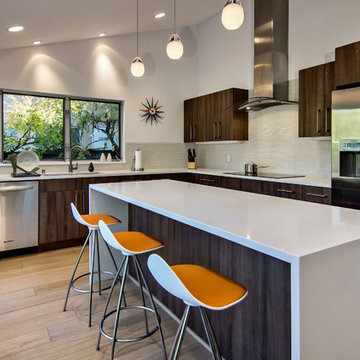
This kitchen design in a whole house remodel in Palo Alto started with the sunburst kitchen clock.
This is an example of a mid-sized midcentury l-shaped eat-in kitchen in San Francisco with an undermount sink, flat-panel cabinets, dark wood cabinets, quartz benchtops, grey splashback, glass tile splashback, stainless steel appliances, light hardwood floors, with island, brown floor and white benchtop.
This is an example of a mid-sized midcentury l-shaped eat-in kitchen in San Francisco with an undermount sink, flat-panel cabinets, dark wood cabinets, quartz benchtops, grey splashback, glass tile splashback, stainless steel appliances, light hardwood floors, with island, brown floor and white benchtop.
Midcentury Kitchen with Dark Wood Cabinets Design Ideas
4