Midcentury Kitchen with Granite Benchtops Design Ideas
Refine by:
Budget
Sort by:Popular Today
41 - 60 of 2,145 photos
Item 1 of 3
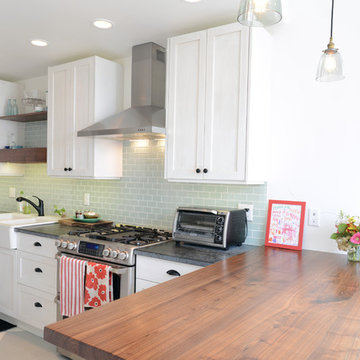
Design ideas for a mid-sized midcentury galley eat-in kitchen in Philadelphia with a farmhouse sink, shaker cabinets, white cabinets, blue splashback, subway tile splashback, stainless steel appliances, porcelain floors, a peninsula, beige floor, granite benchtops and black benchtop.
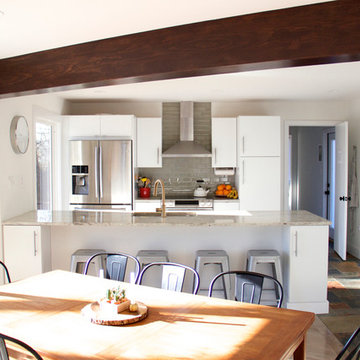
Efficient Kitchen in a mid century rancher
Inspiration for a small midcentury galley eat-in kitchen in Philadelphia with an undermount sink, flat-panel cabinets, white cabinets, granite benchtops, green splashback, glass tile splashback, stainless steel appliances, medium hardwood floors, grey floor, grey benchtop and a peninsula.
Inspiration for a small midcentury galley eat-in kitchen in Philadelphia with an undermount sink, flat-panel cabinets, white cabinets, granite benchtops, green splashback, glass tile splashback, stainless steel appliances, medium hardwood floors, grey floor, grey benchtop and a peninsula.
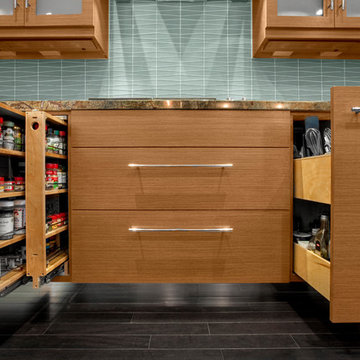
Cooking convenience
Photography by Juliana Franco
Mid-sized midcentury l-shaped open plan kitchen in Houston with an undermount sink, flat-panel cabinets, medium wood cabinets, granite benchtops, green splashback, glass sheet splashback, stainless steel appliances, dark hardwood floors, with island and brown floor.
Mid-sized midcentury l-shaped open plan kitchen in Houston with an undermount sink, flat-panel cabinets, medium wood cabinets, granite benchtops, green splashback, glass sheet splashback, stainless steel appliances, dark hardwood floors, with island and brown floor.
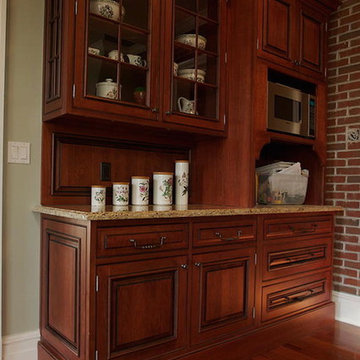
Old world charm service area. Warm cabinets with glass display fronts. Brick side wall and mahogany flooring.
Small midcentury galley kitchen pantry in New York with dark wood cabinets, granite benchtops, with island, an undermount sink, raised-panel cabinets, brown splashback, terra-cotta splashback, white appliances and medium hardwood floors.
Small midcentury galley kitchen pantry in New York with dark wood cabinets, granite benchtops, with island, an undermount sink, raised-panel cabinets, brown splashback, terra-cotta splashback, white appliances and medium hardwood floors.
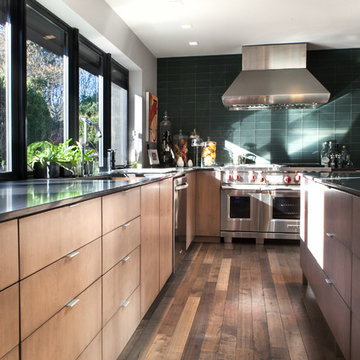
Shawn St. Peter
Photo of a large midcentury u-shaped eat-in kitchen in Portland with an undermount sink, flat-panel cabinets, medium wood cabinets, granite benchtops, green splashback, ceramic splashback, stainless steel appliances, dark hardwood floors and with island.
Photo of a large midcentury u-shaped eat-in kitchen in Portland with an undermount sink, flat-panel cabinets, medium wood cabinets, granite benchtops, green splashback, ceramic splashback, stainless steel appliances, dark hardwood floors and with island.
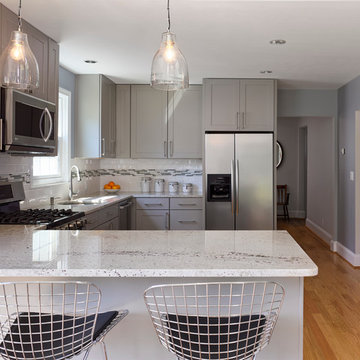
Tom Holdsworth Photography
Photo of a mid-sized midcentury u-shaped eat-in kitchen in Baltimore with a single-bowl sink, recessed-panel cabinets, grey cabinets, granite benchtops, multi-coloured splashback, glass tile splashback, stainless steel appliances, light hardwood floors and a peninsula.
Photo of a mid-sized midcentury u-shaped eat-in kitchen in Baltimore with a single-bowl sink, recessed-panel cabinets, grey cabinets, granite benchtops, multi-coloured splashback, glass tile splashback, stainless steel appliances, light hardwood floors and a peninsula.

Where do we even start. We renovated just about this whole home. So much so that we decided to split the video into two parts so you can see each area in a bit more detail. Starting with the Kitchen and living areas, because let’s face it, that is the heart of the home. Taking three very separated spaces, removing, and opening the existing dividing walls, then adding back in the supports for them, created a unified living space that flows so openly it is hard to imagine it any other way. Walking in the front door there was a small entry from the formal living room to the family room, with a protruding wall, we removed the peninsula wall, and widened he entry so you can see right into the family room as soon as you stem into the home. On the far left of that same wall we opened up a large space so that you can access each room easily without walking around an ominous divider. Both openings lead to what once was a small closed off kitchen. Removing the peninsula wall off the kitchen space, and closing off a doorway in the far end of the kitchen allowed for one expansive, beautiful space. Now entertaining the whole family is a very welcoming time for all.
The island is an entirely new design for all of us. We designed an L shaped island that offered seating to place the dining table next to. This is such a creative way to offer an island and a formal dinette space for the family. Stacked with drawers and cabinets for storage abound.
Both the cabinets and drawers lining the kitchen walls, and inside the island are all shaker style. A simple design with a lot of impact on the space. Doubling up on the drawer pulls when needed gives the area an old world feel inside a now modern space. White painted cabinets and drawers on the outer walls, and espresso stained ones in the island create a dramatic distinction for the accent island. Topping them all with a honed granite in Fantasy Brown, bringing all of the colors and style together. If you are not familiar with honed granite, it has a softer, more matte finish, rather than the glossy finish of polished granite. Yet another way of creating an old world charm to this space. Inside the cabinets we were able to provide so many wonderful storage options. Lower and upper Super Susan’s in the corner cabinets, slide outs in the pantry, a spice roll out next to the cooktop, and a utensil roll out on the other side of the cook top. Accessibility and functionality all in one kitchen. An added bonus was the area we created for upper and lower roll outs next to the oven. A place to neatly store all of the taller bottles and such for your cooking needs. A wonderful, yet small addition to the kitchen.
A double, unequal bowl sink in grey with a finish complimenting the honed granite, and color to match the boisterous backsplash. Using the simple colors in the space allowed for a beautiful backsplash full of pattern and intrigue. A true eye catcher in this beautiful home.
Moving from the kitchen to the formal living room, and throughout the home, we used a beautiful waterproof laminate that offers the look and feel of real wood, but the functionality of a newer, more durable material. In the formal living room was a fireplace box in place. It blended into the space, but we wanted to create more of the wow factor you have come to expect from us. Building out the shroud around it so that we could wrap the tile around gave a once flat wall, the three dimensional look of a large slab of marble. Now the fireplace, instead of the small, insignificant accent on a large, room blocking wall, sits high and proud in the center of the whole home.
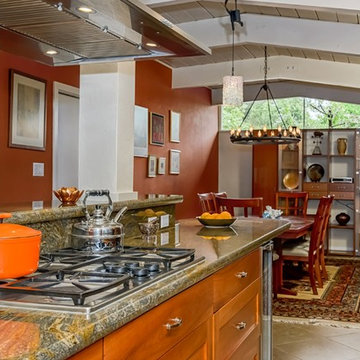
Midcentury galley open plan kitchen in San Francisco with an undermount sink, shaker cabinets, medium wood cabinets, granite benchtops, brown splashback, stone slab splashback, stainless steel appliances, porcelain floors, a peninsula, brown floor and brown benchtop.
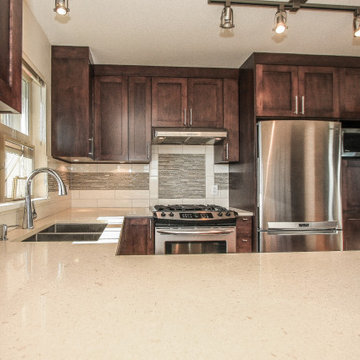
Photo of a mid-sized midcentury u-shaped eat-in kitchen in Vancouver with a drop-in sink, recessed-panel cabinets, dark wood cabinets, multi-coloured splashback, stainless steel appliances, no island, brown floor, beige benchtop, granite benchtops, stone tile splashback and painted wood floors.
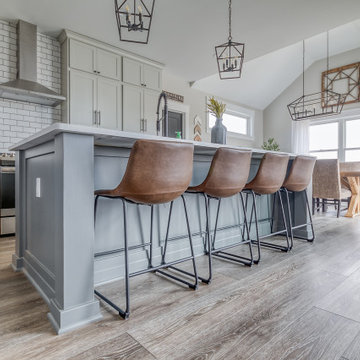
Deep tones of gently weathered grey and brown. A modern look that still respects the timelessness of natural wood.
Mid-sized midcentury galley eat-in kitchen in Other with a single-bowl sink, beaded inset cabinets, grey cabinets, granite benchtops, white splashback, ceramic splashback, stainless steel appliances, vinyl floors, with island, brown floor and white benchtop.
Mid-sized midcentury galley eat-in kitchen in Other with a single-bowl sink, beaded inset cabinets, grey cabinets, granite benchtops, white splashback, ceramic splashback, stainless steel appliances, vinyl floors, with island, brown floor and white benchtop.
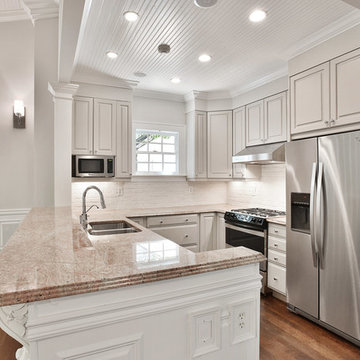
Design ideas for a small midcentury u-shaped open plan kitchen in Atlanta with an undermount sink, raised-panel cabinets, grey cabinets, granite benchtops, grey splashback, brick splashback, stainless steel appliances, dark hardwood floors, a peninsula, brown floor and multi-coloured benchtop.
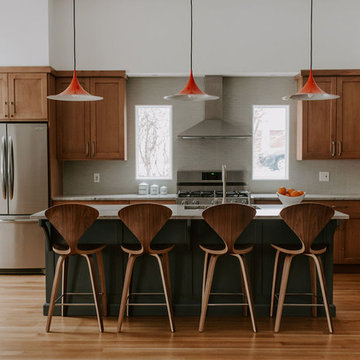
Photography by Coral Dove
Large midcentury single-wall open plan kitchen in Baltimore with a double-bowl sink, shaker cabinets, medium wood cabinets, granite benchtops, blue splashback, ceramic splashback, stainless steel appliances, medium hardwood floors, with island, brown floor and grey benchtop.
Large midcentury single-wall open plan kitchen in Baltimore with a double-bowl sink, shaker cabinets, medium wood cabinets, granite benchtops, blue splashback, ceramic splashback, stainless steel appliances, medium hardwood floors, with island, brown floor and grey benchtop.
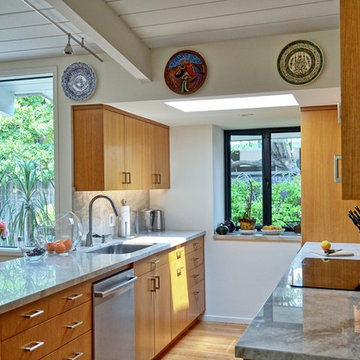
Small midcentury galley eat-in kitchen in San Francisco with an undermount sink, flat-panel cabinets, medium wood cabinets, stone slab splashback, stainless steel appliances, medium hardwood floors, a peninsula, brown floor, granite benchtops, white splashback and white benchtop.
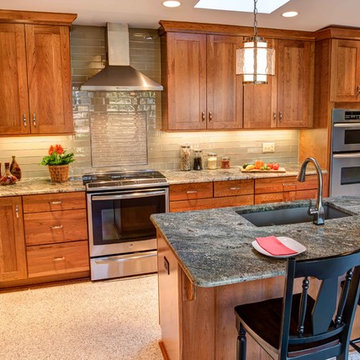
Stuart Jones Photography
Mid-sized midcentury l-shaped open plan kitchen in Raleigh with an undermount sink, shaker cabinets, medium wood cabinets, granite benchtops, beige splashback, glass tile splashback, stainless steel appliances, terrazzo floors and with island.
Mid-sized midcentury l-shaped open plan kitchen in Raleigh with an undermount sink, shaker cabinets, medium wood cabinets, granite benchtops, beige splashback, glass tile splashback, stainless steel appliances, terrazzo floors and with island.
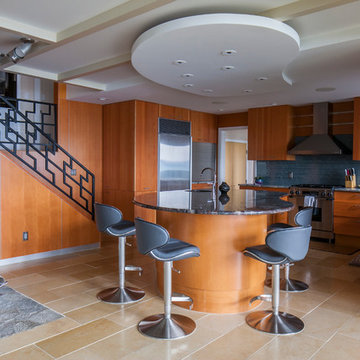
Photo of a mid-sized midcentury u-shaped eat-in kitchen in Other with flat-panel cabinets, light wood cabinets, granite benchtops, blue splashback, glass tile splashback, stainless steel appliances, porcelain floors, with island and an undermount sink.
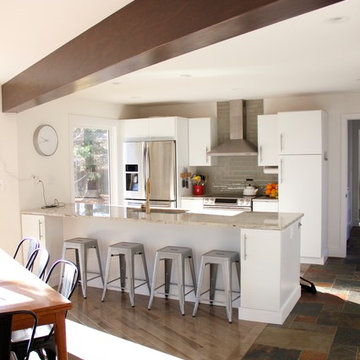
Efficient Kitchen in a mid century rancher
This is an example of a small midcentury galley eat-in kitchen in Philadelphia with an undermount sink, flat-panel cabinets, white cabinets, granite benchtops, green splashback, glass tile splashback, stainless steel appliances, medium hardwood floors, with island, grey floor and grey benchtop.
This is an example of a small midcentury galley eat-in kitchen in Philadelphia with an undermount sink, flat-panel cabinets, white cabinets, granite benchtops, green splashback, glass tile splashback, stainless steel appliances, medium hardwood floors, with island, grey floor and grey benchtop.
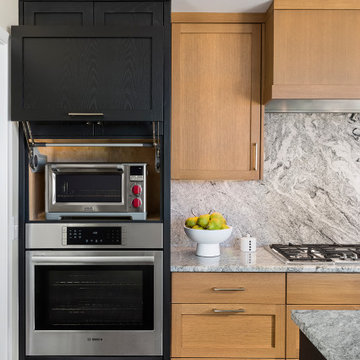
Rather than taking up valuable counter space, a toaster oven is housed in the cabinetry. A stay lift door allows for easy access when in use.
Mid-sized midcentury single-wall separate kitchen in Minneapolis with an undermount sink, recessed-panel cabinets, black cabinets, granite benchtops, grey splashback, granite splashback, panelled appliances, medium hardwood floors, with island, brown floor and grey benchtop.
Mid-sized midcentury single-wall separate kitchen in Minneapolis with an undermount sink, recessed-panel cabinets, black cabinets, granite benchtops, grey splashback, granite splashback, panelled appliances, medium hardwood floors, with island, brown floor and grey benchtop.
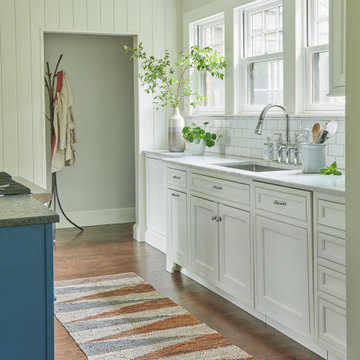
Open plan, spacious living. Honoring 1920’s architecture with a collected look.
Inspiration for a midcentury eat-in kitchen in Other with shaker cabinets, white cabinets, granite benchtops, white splashback, subway tile splashback, stainless steel appliances, dark hardwood floors, with island, brown floor and black benchtop.
Inspiration for a midcentury eat-in kitchen in Other with shaker cabinets, white cabinets, granite benchtops, white splashback, subway tile splashback, stainless steel appliances, dark hardwood floors, with island, brown floor and black benchtop.
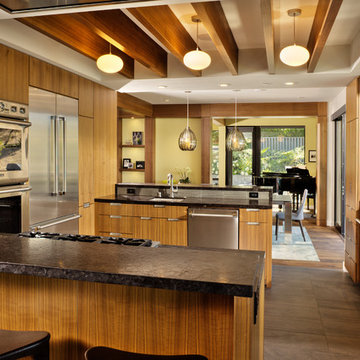
This is an example of a mid-sized midcentury kitchen in San Francisco with an undermount sink, flat-panel cabinets, medium wood cabinets, granite benchtops, stainless steel appliances, porcelain floors, a peninsula and brown floor.
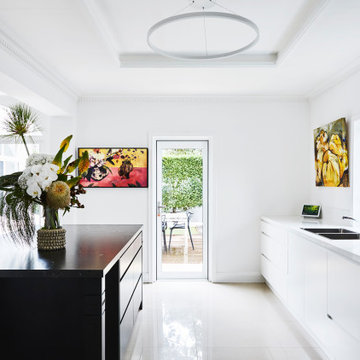
Design ideas for a large midcentury l-shaped open plan kitchen in Sydney with flat-panel cabinets, white cabinets, granite benchtops, white splashback, cement tiles, with island, white floor and black benchtop.
Midcentury Kitchen with Granite Benchtops Design Ideas
3