Midcentury Kitchen with Light Hardwood Floors Design Ideas
Refine by:
Budget
Sort by:Popular Today
201 - 220 of 4,047 photos
Item 1 of 3
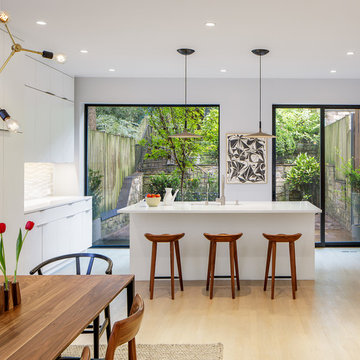
Inspiration for a mid-sized midcentury eat-in kitchen in DC Metro with an undermount sink, flat-panel cabinets, white cabinets, quartz benchtops, light hardwood floors, with island, beige floor, white splashback and white benchtop.
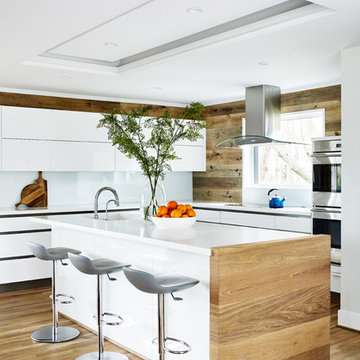
Photo of a mid-sized midcentury l-shaped eat-in kitchen in DC Metro with flat-panel cabinets, white cabinets, solid surface benchtops, white splashback, stainless steel appliances, light hardwood floors, with island, beige floor, white benchtop, an integrated sink and glass sheet splashback.
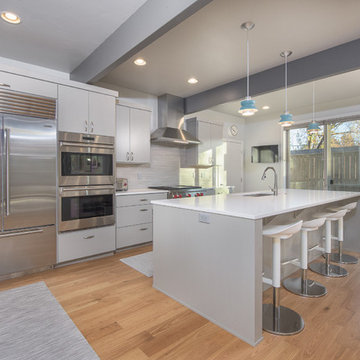
Jesse Smith
Large midcentury u-shaped eat-in kitchen in Portland with an undermount sink, flat-panel cabinets, grey cabinets, quartz benchtops, grey splashback, porcelain splashback, stainless steel appliances, light hardwood floors, with island, beige floor and white benchtop.
Large midcentury u-shaped eat-in kitchen in Portland with an undermount sink, flat-panel cabinets, grey cabinets, quartz benchtops, grey splashback, porcelain splashback, stainless steel appliances, light hardwood floors, with island, beige floor and white benchtop.
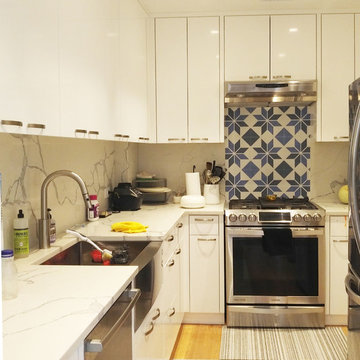
This Fun and young kitchen features, a farmhouse stainless steel sink, Beautiful marble like counters and back splash and a blue cement accent tile.
This is an example of a small midcentury l-shaped separate kitchen in New York with an undermount sink, flat-panel cabinets, white cabinets, quartz benchtops, blue splashback, cement tile splashback, stainless steel appliances, light hardwood floors, no island, brown floor and white benchtop.
This is an example of a small midcentury l-shaped separate kitchen in New York with an undermount sink, flat-panel cabinets, white cabinets, quartz benchtops, blue splashback, cement tile splashback, stainless steel appliances, light hardwood floors, no island, brown floor and white benchtop.
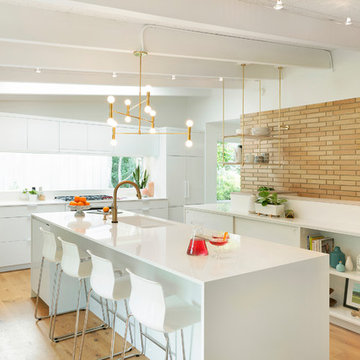
Photo by Spacecrafting
Inspiration for a midcentury u-shaped kitchen in Minneapolis with an undermount sink, flat-panel cabinets, white cabinets, window splashback, white appliances, light hardwood floors, with island and white benchtop.
Inspiration for a midcentury u-shaped kitchen in Minneapolis with an undermount sink, flat-panel cabinets, white cabinets, window splashback, white appliances, light hardwood floors, with island and white benchtop.
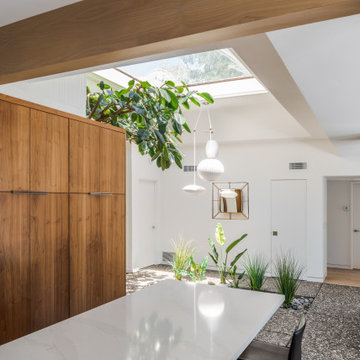
This is an example of a large midcentury l-shaped kitchen in Sacramento with a single-bowl sink, flat-panel cabinets, dark wood cabinets, quartz benchtops, white splashback, engineered quartz splashback, stainless steel appliances, light hardwood floors, multiple islands, grey floor and white benchtop.
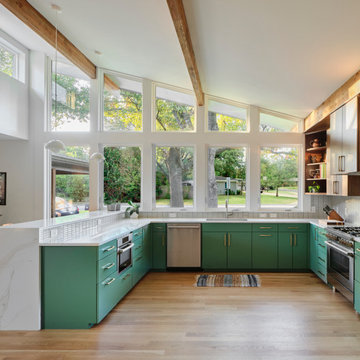
Plenty of natural light in this Mid-century Modern beauty!
Design ideas for a large midcentury u-shaped eat-in kitchen in Austin with an undermount sink, flat-panel cabinets, green cabinets, quartzite benchtops, white splashback, ceramic splashback, stainless steel appliances, light hardwood floors, a peninsula, brown floor, white benchtop and vaulted.
Design ideas for a large midcentury u-shaped eat-in kitchen in Austin with an undermount sink, flat-panel cabinets, green cabinets, quartzite benchtops, white splashback, ceramic splashback, stainless steel appliances, light hardwood floors, a peninsula, brown floor, white benchtop and vaulted.

Kitchen Remodel;
With this beautiful exposed brick interior wall in the Kitchen area, we also completed the installation of the wood paneling on the right hand side wall, installation of the engineered quartz countertop, flat dark wood cabinets with brushed nickel drawer pulls, a wine refrigerator, suspended circular lighting and all the required plumbing, electrical and carpentry needs per the project. All in all, a beautiful Kitchen with plenty of character and personality.
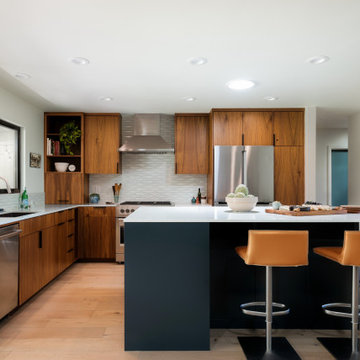
Inspiration for a large midcentury l-shaped eat-in kitchen in Sacramento with a single-bowl sink, flat-panel cabinets, medium wood cabinets, quartz benchtops, grey splashback, porcelain splashback, stainless steel appliances, light hardwood floors, with island, brown floor and white benchtop.
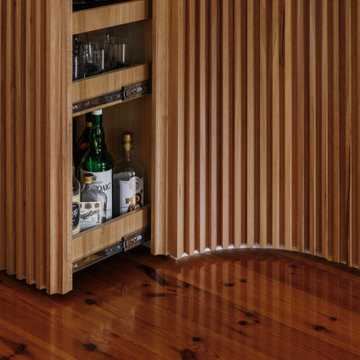
This is an example of a mid-sized midcentury l-shaped eat-in kitchen in Adelaide with an undermount sink, flat-panel cabinets, black cabinets, solid surface benchtops, grey splashback, stone slab splashback, panelled appliances, light hardwood floors, with island, brown floor and grey benchtop.
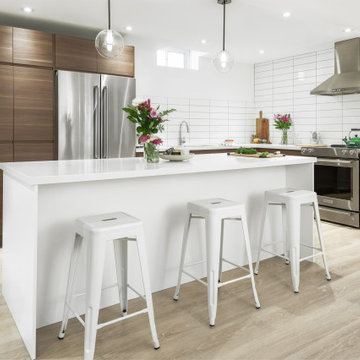
Design ideas for a mid-sized midcentury l-shaped separate kitchen in Toronto with a double-bowl sink, flat-panel cabinets, medium wood cabinets, quartzite benchtops, white splashback, ceramic splashback, stainless steel appliances, light hardwood floors, with island, beige floor and white benchtop.
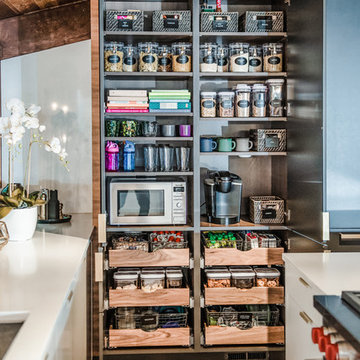
The main goal of this renovation was to update an authentic mid-century home to suit a modern lifestyle, while still maintaining the original character and aesthetic of the home.
To create a more open, family friendly space also suitable for entertaining, walls between the kitchen, dining room and living room were removed to create an open area to house the 360-sq.-ft. kitchen. Upon demolition, it was noted that some areas of the original tongue and groove ceiling had aged much differently than the rest of the ceiling. Rather than stain the areas and cause them to age differently, we opted to apply oil to darken the wood so that it will all continue to age at the same pace.
Balancing new materials and tones with the existing abundance of wood was challenging, but in the end the balance was achieved with custom cabinetry in both white and anthracite matte lacquer, which is complemented by a custom floating walnut buffet in the dining area. Keeping the island and perimeter base cabinet finishes the same made the space feel more open, and presented the opportunity to create a dark focal wall for the refrigerator and pantry. These custom anthracite matte lacquer cabinets provide a striking yet subtle contrast with the white and wood, while incorporating well concealed pantry storage with microwave, as well as a Sub-Zero refrigerator.
In lieu of a typical exhaust hood, downdraft ventilation was installed in the island, and pendants were omitted to keep the space open, but also more consistent with the original design of the home. Brass globe sconces were installed on either side of the sink to bring in warmth, and frame the view of the gorgeous greenery outside.
This Project was a fantastic collaboration with Lauren Combs of The Neat Method Michigan
Proudly Featured in Detroit Home October 2017
Photography by Boswell Hardwick
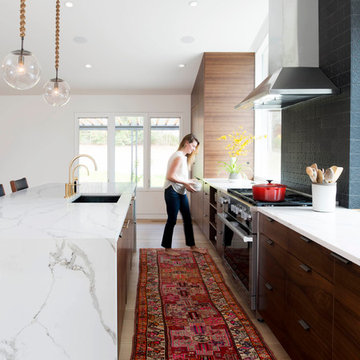
Lissa Gotwals
Photo of a midcentury single-wall kitchen in Raleigh with an undermount sink, flat-panel cabinets, dark wood cabinets, quartz benchtops, black splashback, ceramic splashback, stainless steel appliances, light hardwood floors, with island and white benchtop.
Photo of a midcentury single-wall kitchen in Raleigh with an undermount sink, flat-panel cabinets, dark wood cabinets, quartz benchtops, black splashback, ceramic splashback, stainless steel appliances, light hardwood floors, with island and white benchtop.
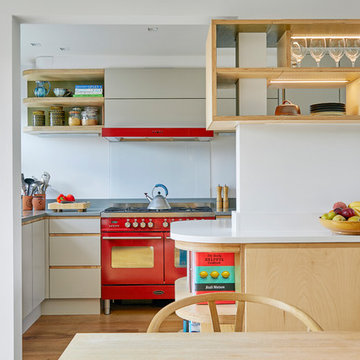
4 layers of birch 12mm plywood shaped as a rounded edge in this gorgeous bespoke kitchen
Small midcentury kitchen in Surrey with flat-panel cabinets, light wood cabinets, glass sheet splashback, light hardwood floors, no island and brown floor.
Small midcentury kitchen in Surrey with flat-panel cabinets, light wood cabinets, glass sheet splashback, light hardwood floors, no island and brown floor.
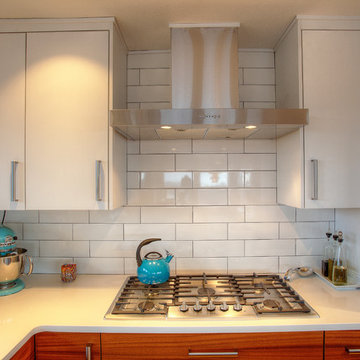
A monolith wall was removed in this 1962 view home, which opened up the kitchen, living room and dining room for an open-concept layout and maximized views. The kitchen received modern mahogany cabinets with white uppers, white elongated subway tile backsplash and white countertop for a sleek and streamlined entertaining space. Hardwood floors were patched and refinished to integrate the previously disjointed spaces. Clean lines and modern features abound, with older fixtures and modern touches blending seamlessly – breathing new life into this space.
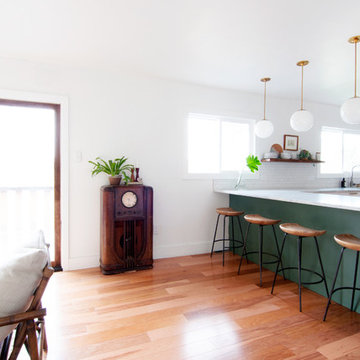
Wall paint: Simply White, Benjamin Moore; hardwood floor: Southern Pecan Natural, Home Depot; cabinets: Veddinge, Ikea; sink: Undermount Deep Single Bowl, Zuhne; faucet: Ringskär, Ikea; range hood: Luftig, Ikea; shelves: Reclaimed Wood Shelving + Brackets, West Elm; backsplash: Retro 2" x 2" Hex Porcelain Mosaic Tile in Glossy White, EliteTile; hardware: Edgecliff Pull - Natural Brass, Schoolhouse Electric; dinnerware: Coupe Line in Opaque White, Heath Ceramics; countertop: Carrara Marble, The Stone Collection; pendant lights: Luna Pendant, Schoolhouse Electric; bar color: Cushing Green lightened with Simply White, Benjamin Moore; stools: West Elm (no longer sold)
Design: Annabode + Co
Photo: Allie Crafton © 2016 Houzz
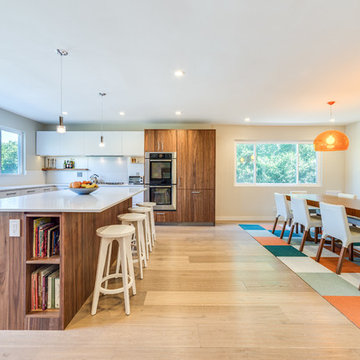
This is an example of a large midcentury l-shaped eat-in kitchen in Los Angeles with flat-panel cabinets, medium wood cabinets, stainless steel appliances, light hardwood floors, with island, an undermount sink, solid surface benchtops, white splashback and beige floor.
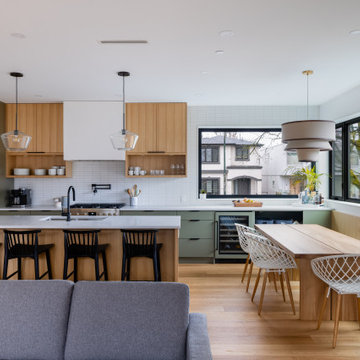
Inspiration for a mid-sized midcentury l-shaped open plan kitchen in Vancouver with an undermount sink, flat-panel cabinets, green cabinets, quartz benchtops, white splashback, ceramic splashback, panelled appliances, light hardwood floors, with island, beige floor and white benchtop.
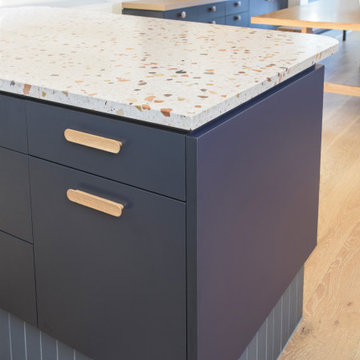
Midcentury open plan kitchen in Melbourne with a double-bowl sink, blue cabinets, terrazzo benchtops, white splashback, subway tile splashback, black appliances and light hardwood floors.
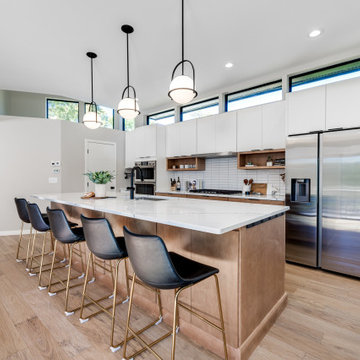
These clients (who were referred by their realtor) are lucky enough to escape the brutal Minnesota winters. They trusted the PID team to remodel their home with Landmark Remodeling while they were away enjoying the sun and escaping the pains of remodeling... dust, noise, so many boxes.
The clients wanted to update without a major remodel. They also wanted to keep some of the warm golden oak in their space...something we are not used to!
We laded on painting the cabinetry, new counters, new back splash, lighting, and floors.
We also refaced the corner fireplace in the living room with a natural stacked stone and mantle.
The powder bath got a little facelift too and convinced another victim... we mean the client that wallpaper was a must.
Midcentury Kitchen with Light Hardwood Floors Design Ideas
11