Midcentury Kitchen with Light Hardwood Floors Design Ideas
Refine by:
Budget
Sort by:Popular Today
261 - 280 of 4,066 photos
Item 1 of 3
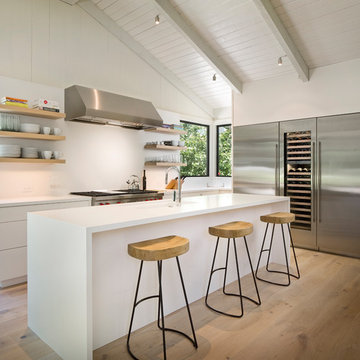
Large midcentury l-shaped kitchen in Other with open cabinets, white splashback, stainless steel appliances, light hardwood floors, with island, beige floor, an undermount sink, white cabinets and quartz benchtops.
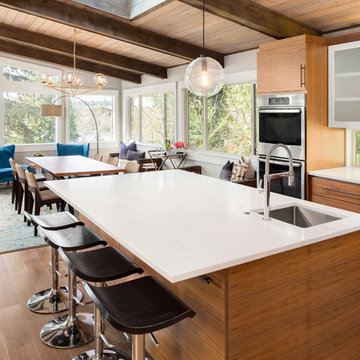
Large midcentury l-shaped open plan kitchen in Portland with an undermount sink, flat-panel cabinets, light wood cabinets, quartzite benchtops, stainless steel appliances, light hardwood floors, beige floor, multiple islands and beige splashback.
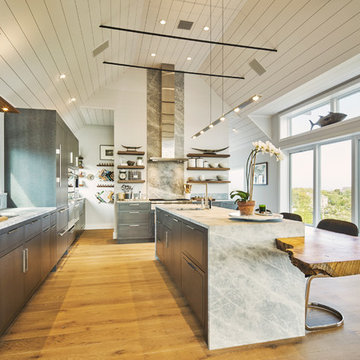
This is an example of a large midcentury l-shaped eat-in kitchen in New York with an undermount sink, flat-panel cabinets, grey cabinets, quartz benchtops, grey splashback, light hardwood floors, with island, marble splashback, stainless steel appliances and beige floor.
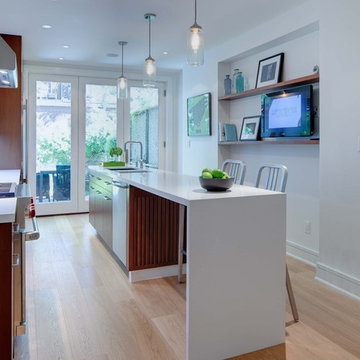
Inspiration for a mid-sized midcentury galley eat-in kitchen in Toronto with an undermount sink, flat-panel cabinets, medium wood cabinets, quartz benchtops, blue splashback, glass tile splashback, stainless steel appliances, light hardwood floors and with island.
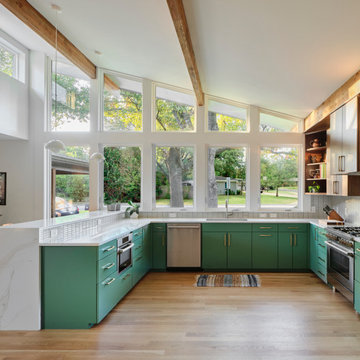
Plenty of natural light in this Mid-century Modern beauty!
Design ideas for a large midcentury u-shaped eat-in kitchen in Austin with an undermount sink, flat-panel cabinets, green cabinets, quartzite benchtops, white splashback, ceramic splashback, stainless steel appliances, light hardwood floors, a peninsula, brown floor, white benchtop and vaulted.
Design ideas for a large midcentury u-shaped eat-in kitchen in Austin with an undermount sink, flat-panel cabinets, green cabinets, quartzite benchtops, white splashback, ceramic splashback, stainless steel appliances, light hardwood floors, a peninsula, brown floor, white benchtop and vaulted.
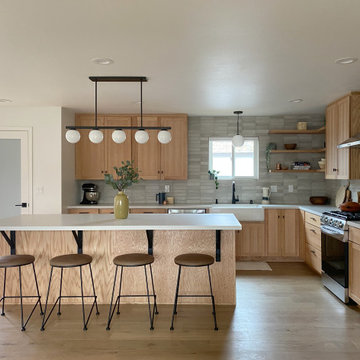
Midcentury kitchen in Sacramento with a farmhouse sink, shaker cabinets, light wood cabinets, quartz benchtops, grey splashback, ceramic splashback, stainless steel appliances, light hardwood floors, with island, brown floor and grey benchtop.
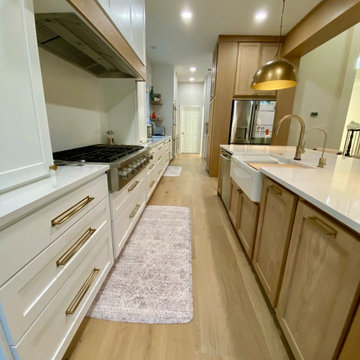
This is an example of a large midcentury eat-in kitchen in Austin with a drop-in sink, recessed-panel cabinets, white cabinets, quartzite benchtops, grey splashback, stainless steel appliances, light hardwood floors, with island, beige floor and white benchtop.
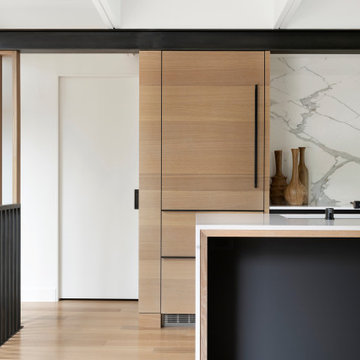
Inspiration for a midcentury kitchen in Minneapolis with flat-panel cabinets, light wood cabinets, marble benchtops, white splashback, marble splashback, panelled appliances, light hardwood floors and white benchtop.
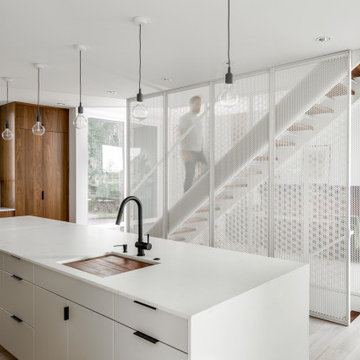
Design ideas for a large midcentury l-shaped kitchen in Seattle with an undermount sink, flat-panel cabinets, brown cabinets, quartz benchtops, white splashback, ceramic splashback, stainless steel appliances, light hardwood floors, with island and white benchtop.
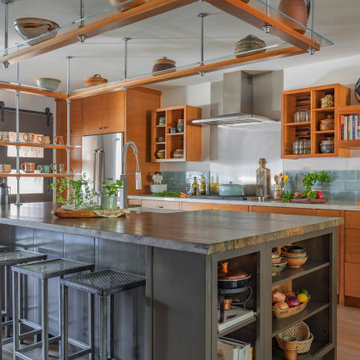
Photo of a midcentury galley kitchen in Houston with a farmhouse sink, flat-panel cabinets, medium wood cabinets, blue splashback, stainless steel appliances, light hardwood floors, with island, beige floor and grey benchtop.
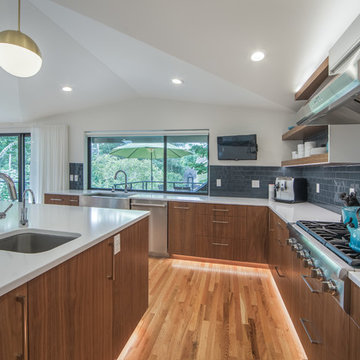
This kitchen is a modernized take on the midcentury style, with walnut cabinets, white quartz countertops, and a dark blue subway tile backsplash.
Design by: H2D Architecture + Design
www.h2darchitects.com
Built by: Carlisle Classic Homes
Photos: Christopher Nelson Photography
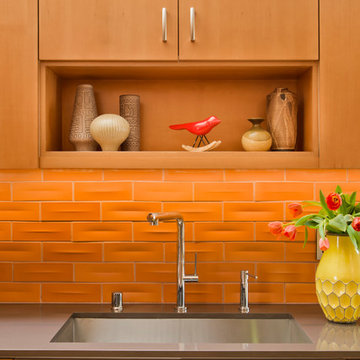
What began as a simple kitchen ‘face-lift’ turned into a more complex kitchen remodel when it was determined that what the client was really seeking was to create a space which evoked the warmth of wood. The challenge was to take a dated (c. 1980’s) white plastic laminate kitchen with a white Formica counter top and transform it into a warmly, wood-clad kitchen without having to demolish the entire kitchen cabinetry. With new door and drawer faces and the careful ‘skinning’ of the existing laminate cabinets with a stained maple veneer; the space became more luxurious and updated. The counter top was replaced with a new quartz slab from Eurostone. The peninsula now accommodates counter-height seating. The Haiku bamboo ceiling fan from Big Ass Fans graces the family room.
Photography: Manolo Langis
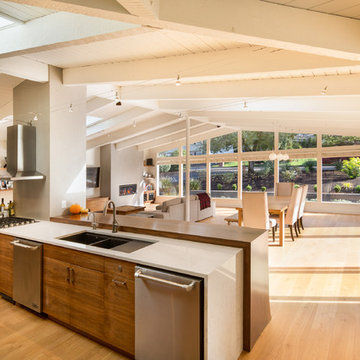
outside (is)the box
Portland, OR
type: remodel & addition
status: built
photography: Erin Riddle of KLiK Concepts
Inspiration for a midcentury galley open plan kitchen in Portland with an undermount sink, flat-panel cabinets, medium wood cabinets, quartz benchtops, grey splashback, stainless steel appliances, light hardwood floors and with island.
Inspiration for a midcentury galley open plan kitchen in Portland with an undermount sink, flat-panel cabinets, medium wood cabinets, quartz benchtops, grey splashback, stainless steel appliances, light hardwood floors and with island.
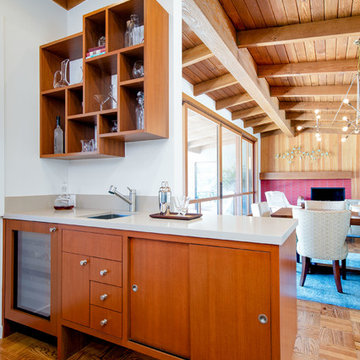
We designed this new bar to read more like a piece of mid-century modern furniture. It is complete with a sink and wine fridge. We custom designed the upper shelving.
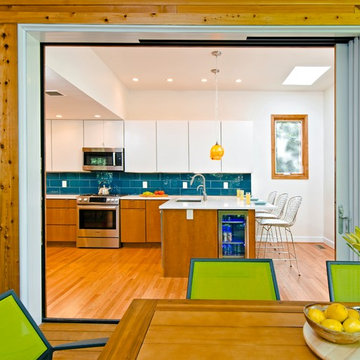
Darko Zagar
Mid-sized midcentury u-shaped kitchen in DC Metro with a drop-in sink, flat-panel cabinets, quartzite benchtops, blue splashback, glass tile splashback, stainless steel appliances, light hardwood floors and brown floor.
Mid-sized midcentury u-shaped kitchen in DC Metro with a drop-in sink, flat-panel cabinets, quartzite benchtops, blue splashback, glass tile splashback, stainless steel appliances, light hardwood floors and brown floor.
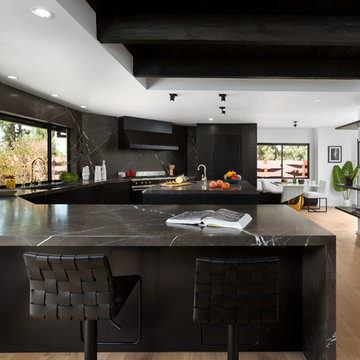
Kitchen with breakfast nook and pantry. Photo by Clark Dugger
Design ideas for a large midcentury u-shaped open plan kitchen in Orange County with a double-bowl sink, shaker cabinets, black cabinets, marble benchtops, black splashback, marble splashback, panelled appliances, light hardwood floors, with island and beige floor.
Design ideas for a large midcentury u-shaped open plan kitchen in Orange County with a double-bowl sink, shaker cabinets, black cabinets, marble benchtops, black splashback, marble splashback, panelled appliances, light hardwood floors, with island and beige floor.
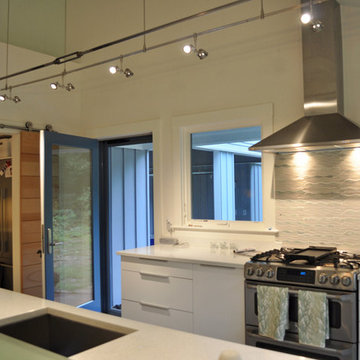
Constructed in two phases, this renovation, with a few small additions, touched nearly every room in this late ‘50’s ranch house. The owners raised their family within the original walls and love the house’s location, which is not far from town and also borders conservation land. But they didn’t love how chopped up the house was and the lack of exposure to natural daylight and views of the lush rear woods. Plus, they were ready to de-clutter for a more stream-lined look. As a result, KHS collaborated with them to create a quiet, clean design to support the lifestyle they aspire to in retirement.
To transform the original ranch house, KHS proposed several significant changes that would make way for a number of related improvements. Proposed changes included the removal of the attached enclosed breezeway (which had included a stair to the basement living space) and the two-car garage it partially wrapped, which had blocked vital eastern daylight from accessing the interior. Together the breezeway and garage had also contributed to a long, flush front façade. In its stead, KHS proposed a new two-car carport, attached storage shed, and exterior basement stair in a new location. The carport is bumped closer to the street to relieve the flush front facade and to allow access behind it to eastern daylight in a relocated rear kitchen. KHS also proposed a new, single, more prominent front entry, closer to the driveway to replace the former secondary entrance into the dark breezeway and a more formal main entrance that had been located much farther down the facade and curiously bordered the bedroom wing.
Inside, low ceilings and soffits in the primary family common areas were removed to create a cathedral ceiling (with rod ties) over a reconfigured semi-open living, dining, and kitchen space. A new gas fireplace serving the relocated dining area -- defined by a new built-in banquette in a new bay window -- was designed to back up on the existing wood-burning fireplace that continues to serve the living area. A shared full bath, serving two guest bedrooms on the main level, was reconfigured, and additional square footage was captured for a reconfigured master bathroom off the existing master bedroom. A new whole-house color palette, including new finishes and new cabinetry, complete the transformation. Today, the owners enjoy a fresh and airy re-imagining of their familiar ranch house.
Photos by Katie Hutchison
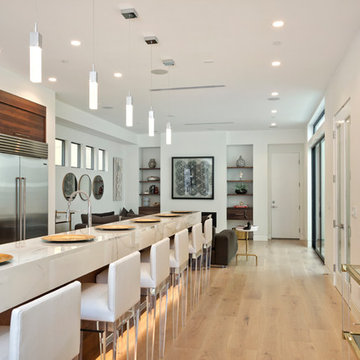
This is an example of a mid-sized midcentury single-wall open plan kitchen in Orange County with an undermount sink, flat-panel cabinets, dark wood cabinets, marble benchtops, white splashback, marble splashback, stainless steel appliances, light hardwood floors, with island and beige floor.
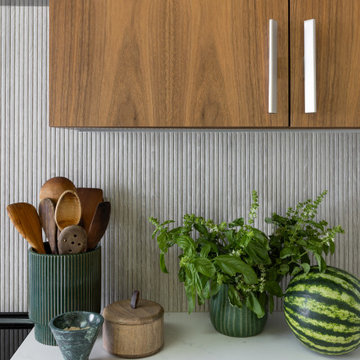
Inspiration for a mid-sized midcentury l-shaped eat-in kitchen in Sacramento with an undermount sink, flat-panel cabinets, dark wood cabinets, quartz benchtops, grey splashback, ceramic splashback, stainless steel appliances, light hardwood floors, with island, beige floor, white benchtop and exposed beam.
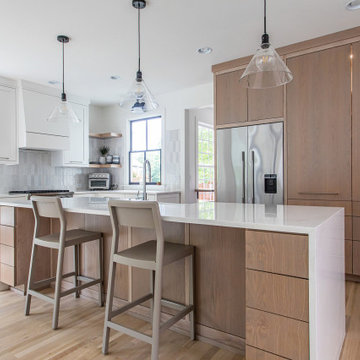
Photo of a midcentury kitchen in Atlanta with flat-panel cabinets, light wood cabinets, light hardwood floors, with island, brown floor and white benchtop.
Midcentury Kitchen with Light Hardwood Floors Design Ideas
14