Midcentury Kitchen with Stone Slab Splashback Design Ideas
Refine by:
Budget
Sort by:Popular Today
141 - 160 of 721 photos
Item 1 of 3
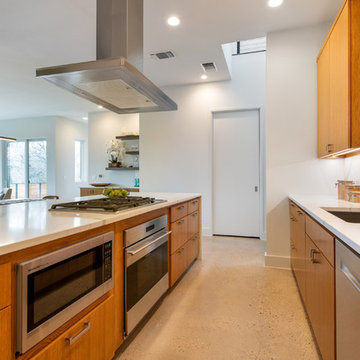
Inspiration for a mid-sized midcentury galley open plan kitchen in Austin with an undermount sink, shaker cabinets, medium wood cabinets, quartzite benchtops, white splashback, stone slab splashback, stainless steel appliances, concrete floors, no island, beige floor and white benchtop.
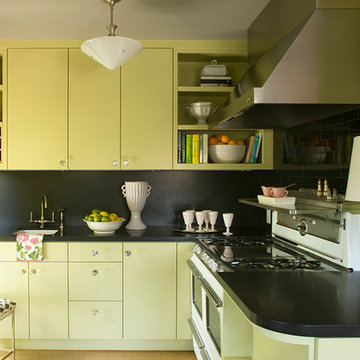
Mid-sized midcentury l-shaped kitchen in Los Angeles with flat-panel cabinets, green cabinets, quartz benchtops, black splashback, stone slab splashback, white appliances and no island.
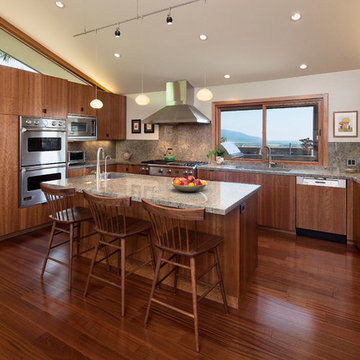
Architect: Thompson Naylor; Landscape: everGREEN Landscape Architects; Photography: Jim Bartsch Photography
Photo of a midcentury u-shaped open plan kitchen in Santa Barbara with an undermount sink, flat-panel cabinets, medium wood cabinets, granite benchtops, grey splashback, stone slab splashback, panelled appliances and dark hardwood floors.
Photo of a midcentury u-shaped open plan kitchen in Santa Barbara with an undermount sink, flat-panel cabinets, medium wood cabinets, granite benchtops, grey splashback, stone slab splashback, panelled appliances and dark hardwood floors.
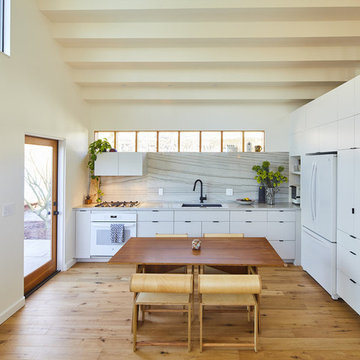
KITCHEN WITH HOOD UNDER THE WINDOW,
This is an example of a midcentury eat-in kitchen in Los Angeles with an undermount sink, flat-panel cabinets, white cabinets, grey splashback, stone slab splashback, white appliances, medium hardwood floors and grey benchtop.
This is an example of a midcentury eat-in kitchen in Los Angeles with an undermount sink, flat-panel cabinets, white cabinets, grey splashback, stone slab splashback, white appliances, medium hardwood floors and grey benchtop.
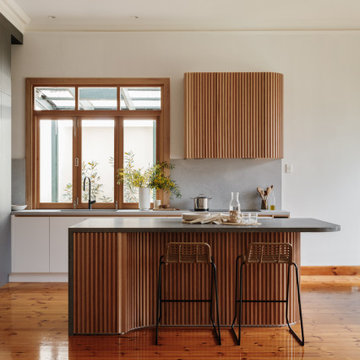
Inspiration for a mid-sized midcentury l-shaped eat-in kitchen in Adelaide with an undermount sink, flat-panel cabinets, black cabinets, solid surface benchtops, grey splashback, stone slab splashback, panelled appliances, light hardwood floors, with island, brown floor and grey benchtop.
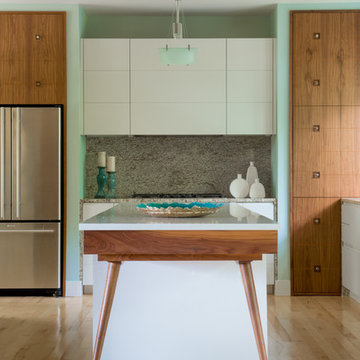
Rank Studios
Photo of a mid-sized midcentury single-wall eat-in kitchen in Atlanta with flat-panel cabinets, medium wood cabinets, solid surface benchtops, beige splashback, stone slab splashback, stainless steel appliances, light hardwood floors and with island.
Photo of a mid-sized midcentury single-wall eat-in kitchen in Atlanta with flat-panel cabinets, medium wood cabinets, solid surface benchtops, beige splashback, stone slab splashback, stainless steel appliances, light hardwood floors and with island.
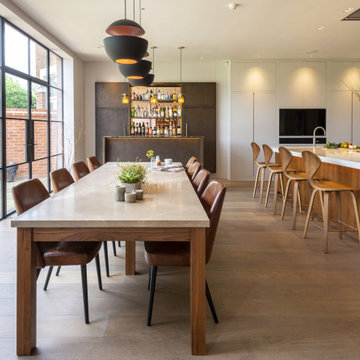
An amazing social space incorporating the kitchen, an island to seat 6, a liquid metal bar, wine storage and a 10 person dining table. All the furniture was over-sized to suit the scale of the room and the 3 metre high ceilings.
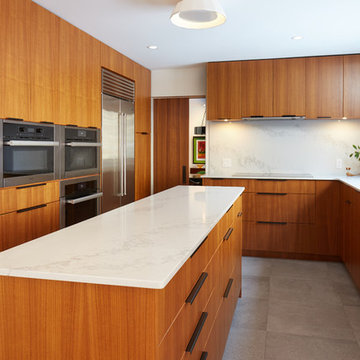
info@ryanpatrickkelly.comCustom teak cabinets with quartz counters, heated stone floors and huge new window over the sink create a lovely kitchen for this young family
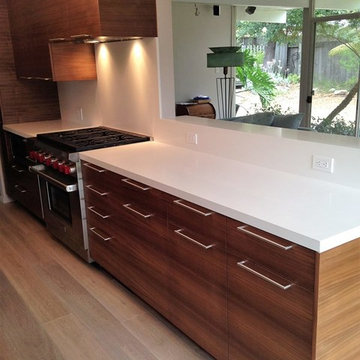
Large midcentury galley open plan kitchen in San Francisco with an undermount sink, flat-panel cabinets, medium wood cabinets, quartz benchtops, white splashback, stone slab splashback, stainless steel appliances, light hardwood floors, a peninsula and beige floor.
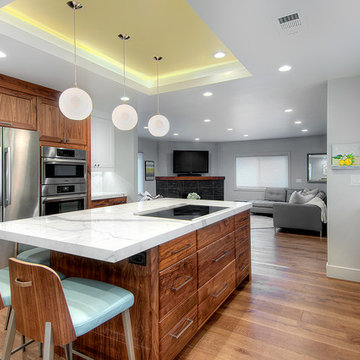
Amazing Los Gatos Kitchen Transformation~ This ranch home got gorgeous for a growing family of four. The homeowners desired an updated mid century vibe styled with walnut cabinetry, contemporary counters and appliances and clean open spaces with pops of color and incredible lighting.
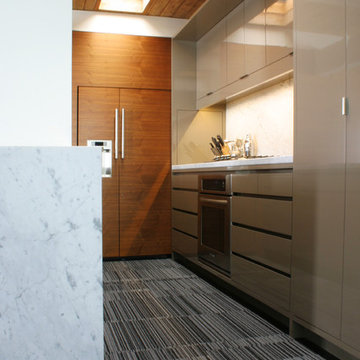
The project’s starting point was to understand the building’s original post and beam structure and to use that internal logic to formulate a sympathetic remodel. With an emphasis on the upper back unit, the owner’s private residence within this recently purchased Edward Killingsworth triplex, the first order of business was to strip the excess out and to return the complex to something that resembled the original. With a limited budget, the tact was to restore where possible, and to insert where needed, but always with a sympathetic eye. The kitchen quickly became the primary focus and it was soon realized that by removing the division between the existing galley and family room that the essence of the structural system could be revealed. Once opened the datum of the layered beams was adhered to with the kitchen reinforcing this overhead water line. The primary internal wall was then highlighted with a new wood veneer with the refrigerator recessed (borrowing a bit of space from the master closet) and the existing heater chromed.
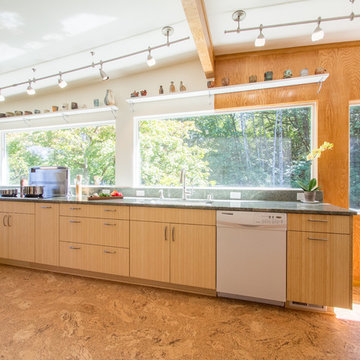
The Cattura down draft system from Best by Broan was the perfect ventilation solution for this kitchen. It is ducted straight out the exterior wall to an external blower, preserving the view of the garden. The light bar on the top of the Cattura is another added bonus.
Above the windows, simple shelves display the homeowners' collection of pottery mugs and vases.
A Kitchen That Works LLC
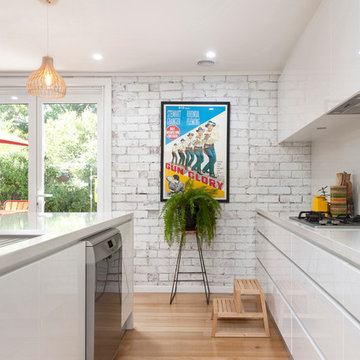
Exposed brick is whitewashed to highlight its texture and offer a contrast to the clean lines of the modern kitchen cabinetry.
Wooden floors bring warmth to help create a vibrant hub to a small home.
Claudine Thornton - 4 Corner Photos
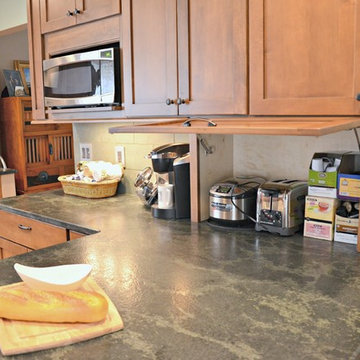
This craftsman kitchen borrows natural elements from architect and design icon, Frank Lloyd Wright. A slate backsplash, soapstone counters, and wood cabinetry is a perfect throwback to midcentury design.
What ties this kitchen to present day design are elements such as stainless steel appliances and smart and hidden storage. This kitchen takes advantage of every nook and cranny to provide extra storage for pantry items and cookware.
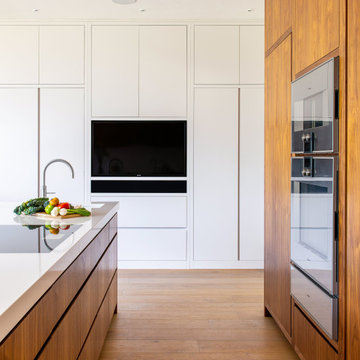
An amazing social space incorporating the kitchen, an island to seat 6, a liquid metal bar, wine storage and a 10 person dining table. All the furniture was over-sized to suit the scale of the room and the 3 metre high ceilings.
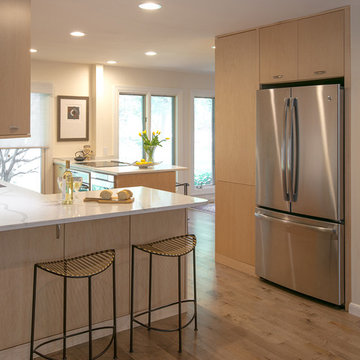
ASID award for kitchen design. Suzy Gorman Photography
This is an example of a small midcentury l-shaped kitchen in St Louis with an undermount sink, flat-panel cabinets, light wood cabinets, solid surface benchtops, stone slab splashback, stainless steel appliances, medium hardwood floors and a peninsula.
This is an example of a small midcentury l-shaped kitchen in St Louis with an undermount sink, flat-panel cabinets, light wood cabinets, solid surface benchtops, stone slab splashback, stainless steel appliances, medium hardwood floors and a peninsula.
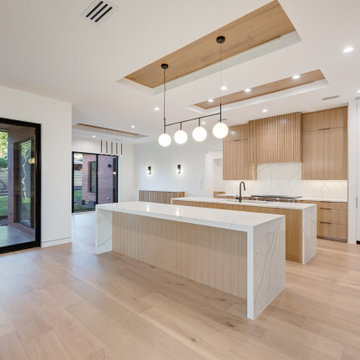
Design ideas for a midcentury u-shaped open plan kitchen in Dallas with an undermount sink, flat-panel cabinets, light wood cabinets, quartz benchtops, white splashback, stone slab splashback, stainless steel appliances, light hardwood floors, multiple islands, brown floor, white benchtop and wood.
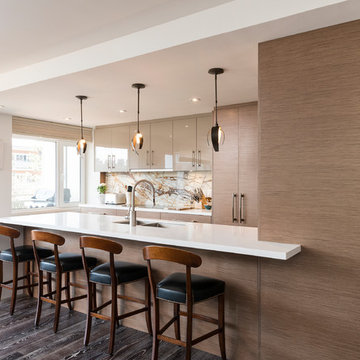
Ryan Fung Photography
millwork built by Hays Woodworking
This warm, yet modern kitchen combines natural materials, walnut, quartz, marble with high gloss lacquer cabinets to create a unique and inviting space. This condo kitchen used to be enclosed with very low ceilings. We opened up the walls to create a bright and open space. We were able to conceal the pipes and cables within the vertical cabinets so that the risers could continue to the floor above. The pendant lights are made from iron.
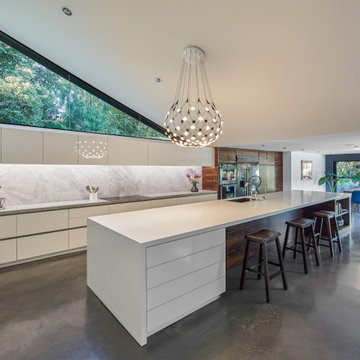
On the interior, the Great Room comprised of the Living Room, Kitchen and Dining Room features the space defining massive 18-foot long, triangular-shaped clerestory window pressed to the underside of the ranch’s main gable roofline. This window beautifully lights the Kitchen island below while framing a cluster of diverse mature trees lining a horse riding trail to the North 15 feet off the floor.
The cabinetry of the Kitchen and Living Room are custom high-gloss white lacquer finished with Rosewood cabinet accents strategically placed including the 19-foot long island with seating, preparation sink, dishwasher and storage.
The Kitchen island and aligned-on-axis Dining Room table are celebrated by unique pendants offering contemporary embellishment to the minimal space.
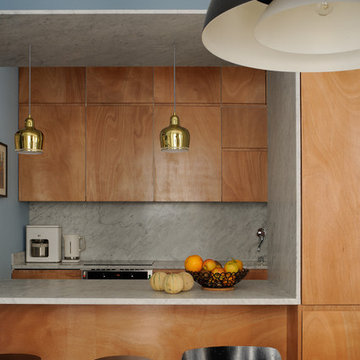
©studio Erick Saillet
Design ideas for a small midcentury galley open plan kitchen in Lyon with beaded inset cabinets, dark wood cabinets, multiple islands, an integrated sink, marble benchtops, white splashback, stone slab splashback, panelled appliances and dark hardwood floors.
Design ideas for a small midcentury galley open plan kitchen in Lyon with beaded inset cabinets, dark wood cabinets, multiple islands, an integrated sink, marble benchtops, white splashback, stone slab splashback, panelled appliances and dark hardwood floors.
Midcentury Kitchen with Stone Slab Splashback Design Ideas
8