Midcentury Kitchen with Stone Slab Splashback Design Ideas
Refine by:
Budget
Sort by:Popular Today
141 - 160 of 719 photos
Item 1 of 3
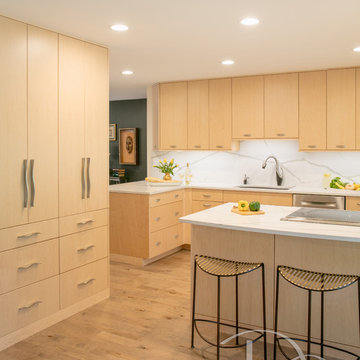
ASID award for kitchen design. Suzy Gorman Photography
Small midcentury l-shaped kitchen with an undermount sink, flat-panel cabinets, light wood cabinets, solid surface benchtops, stone slab splashback, stainless steel appliances, medium hardwood floors and a peninsula.
Small midcentury l-shaped kitchen with an undermount sink, flat-panel cabinets, light wood cabinets, solid surface benchtops, stone slab splashback, stainless steel appliances, medium hardwood floors and a peninsula.
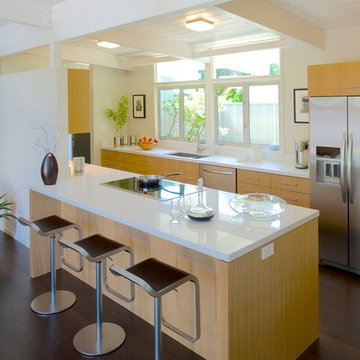
Spencer Kent
Design ideas for a mid-sized midcentury single-wall open plan kitchen in San Francisco with a double-bowl sink, flat-panel cabinets, light wood cabinets, quartz benchtops, white splashback, stone slab splashback, stainless steel appliances, laminate floors and with island.
Design ideas for a mid-sized midcentury single-wall open plan kitchen in San Francisco with a double-bowl sink, flat-panel cabinets, light wood cabinets, quartz benchtops, white splashback, stone slab splashback, stainless steel appliances, laminate floors and with island.
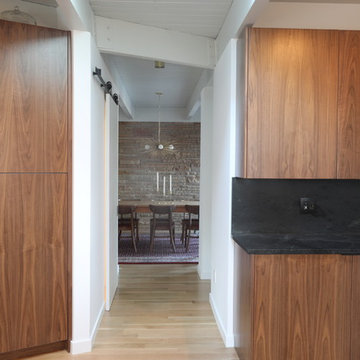
Design ideas for a large midcentury l-shaped open plan kitchen in Raleigh with an undermount sink, flat-panel cabinets, medium wood cabinets, quartz benchtops, black splashback, stone slab splashback, panelled appliances, light hardwood floors, with island and brown floor.
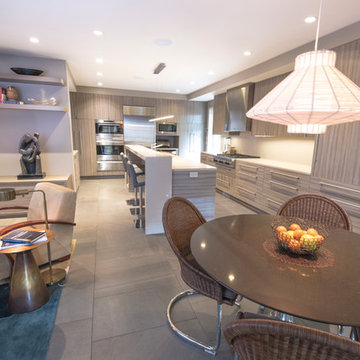
Ricky Perrone
This is an example of a large midcentury galley open plan kitchen in Tampa with an undermount sink, flat-panel cabinets, grey cabinets, quartz benchtops, grey splashback, stone slab splashback, stainless steel appliances, ceramic floors and with island.
This is an example of a large midcentury galley open plan kitchen in Tampa with an undermount sink, flat-panel cabinets, grey cabinets, quartz benchtops, grey splashback, stone slab splashback, stainless steel appliances, ceramic floors and with island.
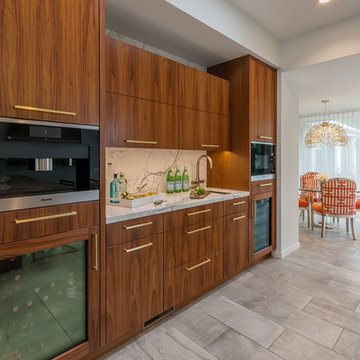
Custom Walnut Kitchen by Inplace Studio
Inspiration for a large midcentury l-shaped eat-in kitchen in San Diego with an undermount sink, flat-panel cabinets, brown cabinets, marble benchtops, white splashback, stone slab splashback, panelled appliances, porcelain floors and with island.
Inspiration for a large midcentury l-shaped eat-in kitchen in San Diego with an undermount sink, flat-panel cabinets, brown cabinets, marble benchtops, white splashback, stone slab splashback, panelled appliances, porcelain floors and with island.
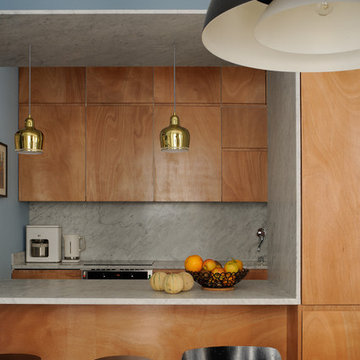
©studio Erick Saillet
Design ideas for a small midcentury galley open plan kitchen in Lyon with beaded inset cabinets, dark wood cabinets, multiple islands, an integrated sink, marble benchtops, white splashback, stone slab splashback, panelled appliances and dark hardwood floors.
Design ideas for a small midcentury galley open plan kitchen in Lyon with beaded inset cabinets, dark wood cabinets, multiple islands, an integrated sink, marble benchtops, white splashback, stone slab splashback, panelled appliances and dark hardwood floors.
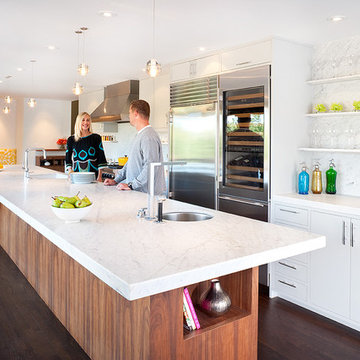
Photo of a midcentury galley kitchen in San Francisco with open cabinets, white cabinets, marble benchtops, white splashback, stone slab splashback and stainless steel appliances.
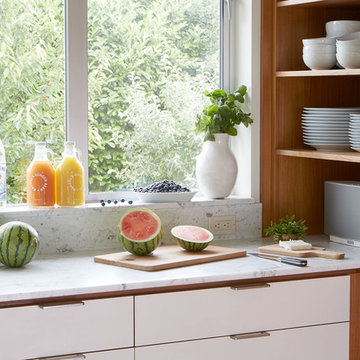
Lauren Colton
Inspiration for a small midcentury l-shaped open plan kitchen in Seattle with a single-bowl sink, flat-panel cabinets, medium wood cabinets, marble benchtops, white splashback, stone slab splashback, panelled appliances, medium hardwood floors, with island and brown floor.
Inspiration for a small midcentury l-shaped open plan kitchen in Seattle with a single-bowl sink, flat-panel cabinets, medium wood cabinets, marble benchtops, white splashback, stone slab splashback, panelled appliances, medium hardwood floors, with island and brown floor.
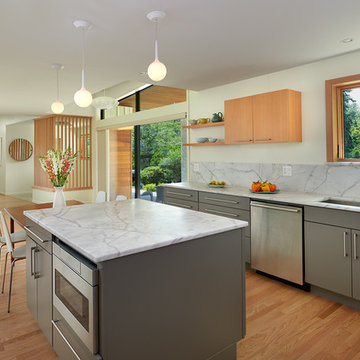
Anice Hoachlander, Hoachlander Davis Photography
This is an example of a mid-sized midcentury l-shaped eat-in kitchen in DC Metro with an undermount sink, flat-panel cabinets, grey cabinets, marble benchtops, white splashback, stone slab splashback, stainless steel appliances, light hardwood floors, with island and beige floor.
This is an example of a mid-sized midcentury l-shaped eat-in kitchen in DC Metro with an undermount sink, flat-panel cabinets, grey cabinets, marble benchtops, white splashback, stone slab splashback, stainless steel appliances, light hardwood floors, with island and beige floor.
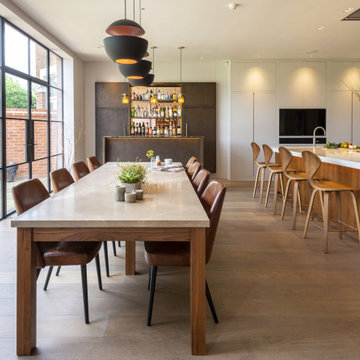
An amazing social space incorporating the kitchen, an island to seat 6, a liquid metal bar, wine storage and a 10 person dining table. All the furniture was over-sized to suit the scale of the room and the 3 metre high ceilings.
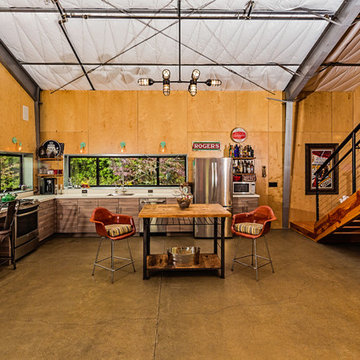
PixelProFoto
Inspiration for a large midcentury l-shaped open plan kitchen in San Diego with a single-bowl sink, flat-panel cabinets, light wood cabinets, quartz benchtops, stone slab splashback, stainless steel appliances, concrete floors, with island, grey floor and grey benchtop.
Inspiration for a large midcentury l-shaped open plan kitchen in San Diego with a single-bowl sink, flat-panel cabinets, light wood cabinets, quartz benchtops, stone slab splashback, stainless steel appliances, concrete floors, with island, grey floor and grey benchtop.
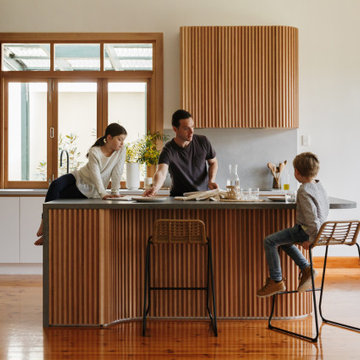
Mid-sized midcentury l-shaped eat-in kitchen in Adelaide with an undermount sink, flat-panel cabinets, black cabinets, solid surface benchtops, grey splashback, stone slab splashback, panelled appliances, light hardwood floors, with island, brown floor and grey benchtop.
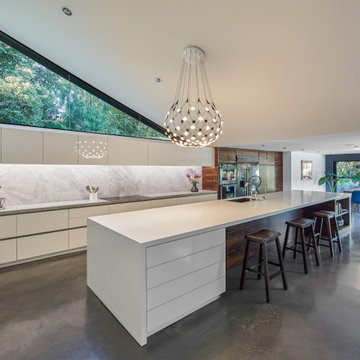
On the interior, the Great Room comprised of the Living Room, Kitchen and Dining Room features the space defining massive 18-foot long, triangular-shaped clerestory window pressed to the underside of the ranch’s main gable roofline. This window beautifully lights the Kitchen island below while framing a cluster of diverse mature trees lining a horse riding trail to the North 15 feet off the floor.
The cabinetry of the Kitchen and Living Room are custom high-gloss white lacquer finished with Rosewood cabinet accents strategically placed including the 19-foot long island with seating, preparation sink, dishwasher and storage.
The Kitchen island and aligned-on-axis Dining Room table are celebrated by unique pendants offering contemporary embellishment to the minimal space.
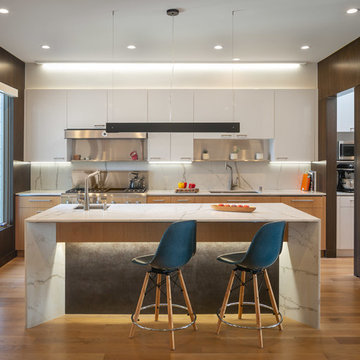
This is an example of a large midcentury kitchen in San Francisco with an undermount sink, flat-panel cabinets, white cabinets, marble benchtops, white splashback, stone slab splashback, with island, white benchtop, stainless steel appliances and light hardwood floors.
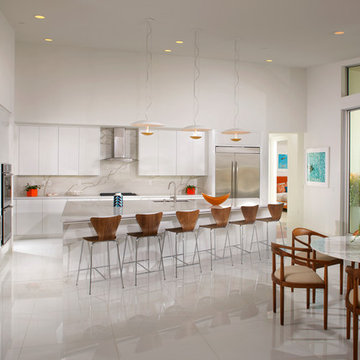
Residence One Great Room at Skye in Palm Springs, California
Midcentury eat-in kitchen in Los Angeles with an undermount sink, flat-panel cabinets, white cabinets, grey splashback, stone slab splashback, stainless steel appliances and with island.
Midcentury eat-in kitchen in Los Angeles with an undermount sink, flat-panel cabinets, white cabinets, grey splashback, stone slab splashback, stainless steel appliances and with island.
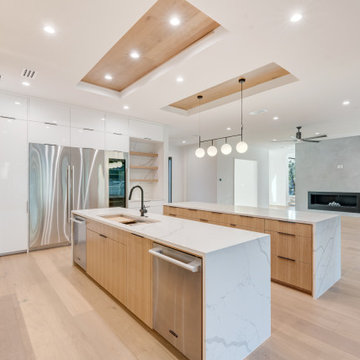
Design ideas for a midcentury u-shaped open plan kitchen in Dallas with an undermount sink, flat-panel cabinets, light wood cabinets, quartz benchtops, white splashback, stone slab splashback, stainless steel appliances, light hardwood floors, multiple islands, brown floor, white benchtop and wood.
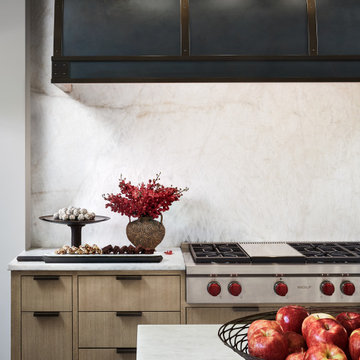
Custom metal hood is a focal point on the Iceberg Quartzite Backsplash
Midcentury kitchen in Chicago with medium wood cabinets, quartzite benchtops, stone slab splashback, panelled appliances, medium hardwood floors, with island and brown floor.
Midcentury kitchen in Chicago with medium wood cabinets, quartzite benchtops, stone slab splashback, panelled appliances, medium hardwood floors, with island and brown floor.
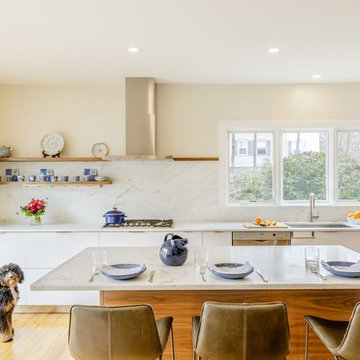
This is an example of a midcentury kitchen in Boston with an undermount sink, flat-panel cabinets, white cabinets, white splashback, stone slab splashback, stainless steel appliances, medium hardwood floors, with island and white benchtop.
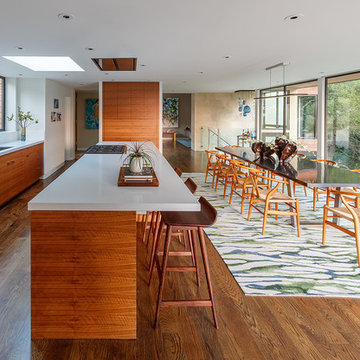
Kitchen/dining room: Colorful statement rug by STARK
Photo credit: Eric Rorer
While we adore all of our clients and the beautiful structures which we help fill and adorn, like a parent adores all of their children, this recent mid-century modern interior design project was a particular delight.
This client, a smart, energetic, creative, happy person, a man who, in-person, presents as refined and understated — he wanted color. Lots of color. When we introduced some color, he wanted even more color: Bright pops; lively art.
In fact, it started with the art.
This new homeowner was shopping at SLATE ( https://slateart.net) for art one day… many people choose art as the finishing touches to an interior design project, however this man had not yet hired a designer.
He mentioned his predicament to SLATE principal partner (and our dear partner in art sourcing) Danielle Fox, and she promptly referred him to us.
At the time that we began our work, the client and his architect, Jack Backus, had finished up a massive remodel, a thoughtful and thorough update of the elegant, iconic mid-century structure (originally designed by Ratcliff & Ratcliff) for modern 21st-century living.
And when we say, “the client and his architect” — we mean it. In his professional life, our client owns a metal fabrication company; given his skills and knowledge of engineering, build, and production, he elected to act as contractor on the project.
His eye for metal and form made its way into some of our furniture selections, in particular the coffee table in the living room, fabricated and sold locally by Turtle and Hare.
Color for miles: One of our favorite aspects of the project was the long hallway. By choosing to put nothing on the walls, and adorning the length of floor with an amazing, vibrant, patterned rug, we created a perfect venue. The rug stands out, drawing attention to the art on the floor.
In fact, the rugs in each room were as thoughtfully selected for color and design as the art on the walls. In total, on this project, we designed and decorated the living room, family room, master bedroom, and back patio. (Visit www.lmbinteriors.com to view the complete portfolio of images.)
While my design firm is known for our work with traditional and transitional architecture, and we love those projects, I think it is clear from this project that Modern is also our cup of tea.
If you have a Modern house and are thinking about how to make it more vibrantly YOU, contact us for a consultation.
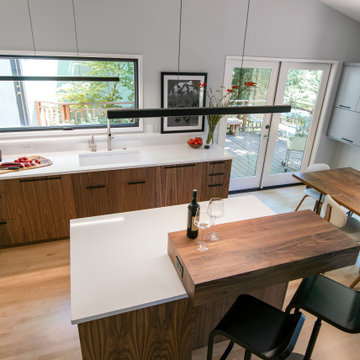
In collaboration with Green Hammer, this forested lot in the West Hills achieved the goals of increased daylight, improved energy efficiency, and optimized functionality through a series of mindful space planning, finish, and fixture decisions. By re-orienting the split level stair circulation, individual yet interconnected spaces were clearly defined, while celebrating the home’s connection to its natural setting.
Midcentury Kitchen with Stone Slab Splashback Design Ideas
8