Midcentury Kitchen with Wood Benchtops Design Ideas
Refine by:
Budget
Sort by:Popular Today
101 - 120 of 925 photos
Item 1 of 3
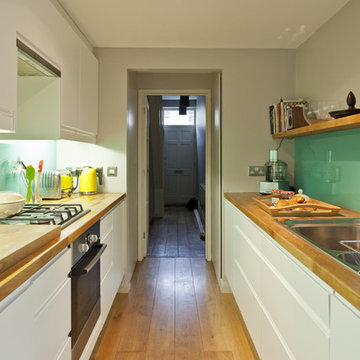
Funky remodel of existing kitchen to create a light and airy dining area
Inspiration for a midcentury galley separate kitchen in Other with wood benchtops, a drop-in sink, flat-panel cabinets, white cabinets and glass sheet splashback.
Inspiration for a midcentury galley separate kitchen in Other with wood benchtops, a drop-in sink, flat-panel cabinets, white cabinets and glass sheet splashback.
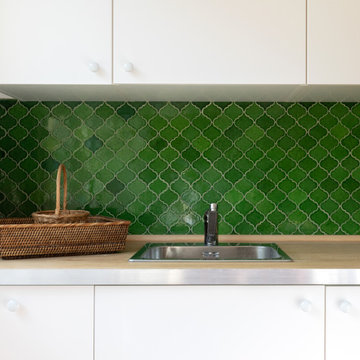
This is an example of a mid-sized midcentury l-shaped eat-in kitchen in Paris with an undermount sink, wood benchtops, white splashback, matchstick tile splashback, white appliances, light hardwood floors, no island, multi-coloured floor and beige benchtop.

This is an example of a small midcentury galley kitchen pantry in Philadelphia with an undermount sink, flat-panel cabinets, white cabinets, wood benchtops, white splashback, porcelain splashback, stainless steel appliances, cork floors, no island, multi-coloured floor and brown benchtop.
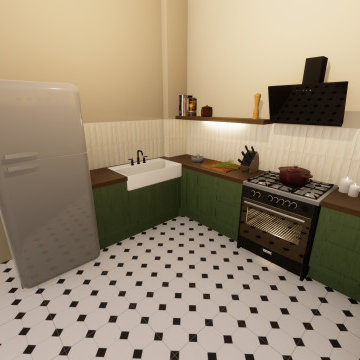
Rénovation d'une maison à Hyères (83)
La cuisine, auparavant un bureau, se veut simple et sans meuble haut. On ne place que l'essentiel : rangements, gazinière piano à 5 feux et un grand évier timbre d'office. Le sol à cabochons rappelle celui des cuisines d'autrefois, et le carrelage écru vient apporter la touche finale.
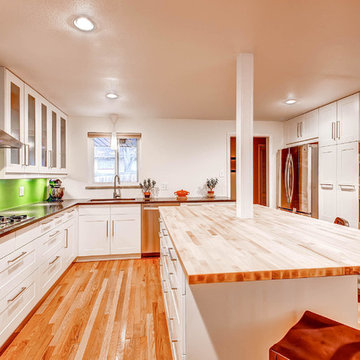
Wilco Bos, LLC.
Design ideas for a mid-sized midcentury u-shaped eat-in kitchen in Denver with green splashback, stainless steel appliances, a single-bowl sink, recessed-panel cabinets, white cabinets, wood benchtops, glass sheet splashback, medium hardwood floors and with island.
Design ideas for a mid-sized midcentury u-shaped eat-in kitchen in Denver with green splashback, stainless steel appliances, a single-bowl sink, recessed-panel cabinets, white cabinets, wood benchtops, glass sheet splashback, medium hardwood floors and with island.
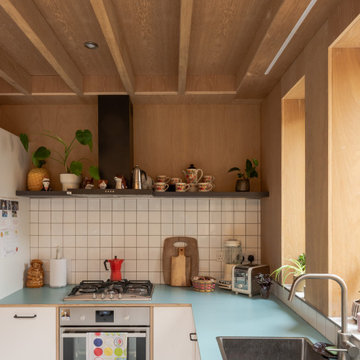
Photo of a midcentury l-shaped kitchen in London with wood benchtops, blue benchtop, a drop-in sink, flat-panel cabinets, white cabinets, white splashback, stainless steel appliances and wood.
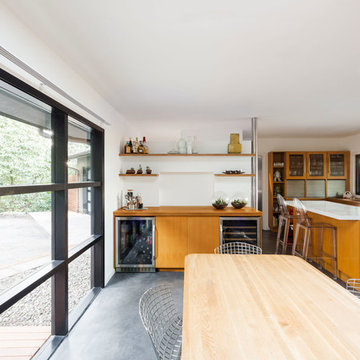
The architecture of this mid-century ranch in Portland’s West Hills oozes modernism’s core values. We wanted to focus on areas of the home that didn’t maximize the architectural beauty. The Client—a family of three, with Lucy the Great Dane, wanted to improve what was existing and update the kitchen and Jack and Jill Bathrooms, add some cool storage solutions and generally revamp the house.
We totally reimagined the entry to provide a “wow” moment for all to enjoy whilst entering the property. A giant pivot door was used to replace the dated solid wood door and side light.
We designed and built new open cabinetry in the kitchen allowing for more light in what was a dark spot. The kitchen got a makeover by reconfiguring the key elements and new concrete flooring, new stove, hood, bar, counter top, and a new lighting plan.
Our work on the Humphrey House was featured in Dwell Magazine.
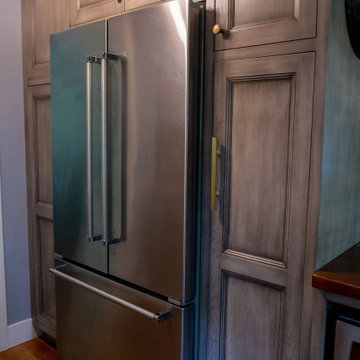
This was a kitchen renovation of a mid-century modern home in Peoria, Illinois. The galley kitchen needed more storage, professional cooking appliances, and more connection with the living spaces on the main floor. Kira Kyle, owner of Kitcheart, designed and built-in custom cabinetry with a gray stain finish to highlight the grain of the hickory. Hardware from Pottery Barn in brass. Appliances form Wolf, Vent-A-Hood, and Kitchen Aid. Reed glass was added to the china cabinets. The cabinet above the Kitchen Aid mixer was outfitted with baking storage. Pull-outs and extra deep drawers made storage more accessible. New Anderson windows improved the view. Storage more than doubled without increasing the footprint, and an arched opening to the family room allowed the cook to connect with the rest of the family.
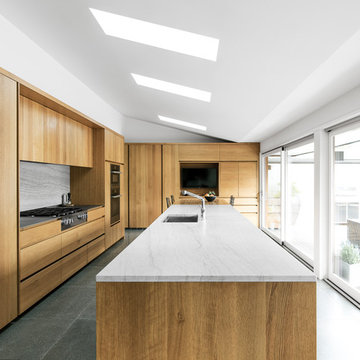
Photo credit: Rafael Soldi
Inspiration for a midcentury kitchen in Seattle with wood benchtops, grey splashback, marble splashback, with island and white benchtop.
Inspiration for a midcentury kitchen in Seattle with wood benchtops, grey splashback, marble splashback, with island and white benchtop.
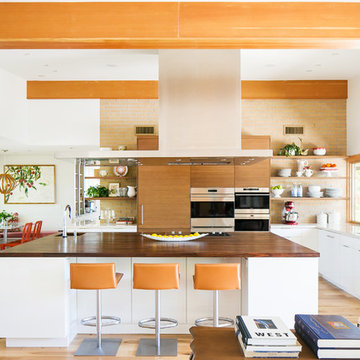
Photography: Ryan Garvin
Design ideas for a midcentury l-shaped open plan kitchen in Phoenix with light hardwood floors, with island, a double-bowl sink, flat-panel cabinets, medium wood cabinets, wood benchtops, orange splashback, brick splashback, stainless steel appliances, beige floor and brown benchtop.
Design ideas for a midcentury l-shaped open plan kitchen in Phoenix with light hardwood floors, with island, a double-bowl sink, flat-panel cabinets, medium wood cabinets, wood benchtops, orange splashback, brick splashback, stainless steel appliances, beige floor and brown benchtop.
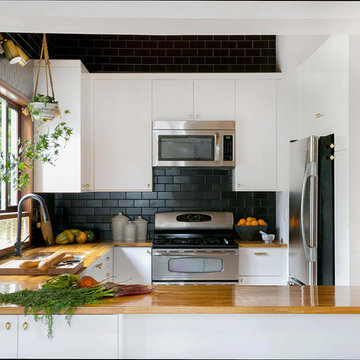
mid-century modern kitchen. mhari scott photography
Mid-sized midcentury u-shaped kitchen in Portland with a single-bowl sink, flat-panel cabinets, white cabinets, wood benchtops, black splashback, subway tile splashback, stainless steel appliances, medium hardwood floors and a peninsula.
Mid-sized midcentury u-shaped kitchen in Portland with a single-bowl sink, flat-panel cabinets, white cabinets, wood benchtops, black splashback, subway tile splashback, stainless steel appliances, medium hardwood floors and a peninsula.
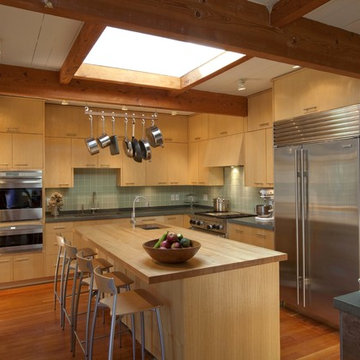
Design ideas for a midcentury l-shaped separate kitchen in Boston with flat-panel cabinets, medium wood cabinets, wood benchtops, green splashback and stainless steel appliances.
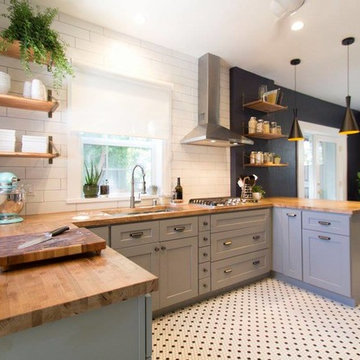
Our wonderful Baker clients were ready to remodel the kitchen in their c.1900 home shortly after moving in. They were looking to undo the 90s remodel that existed, and make the kitchen feel like it belonged in their historic home. We were able to design a balance that incorporated the vintage charm of their home and the modern pops that really give the kitchen its personality. We started by removing the mirrored wall that had separated their kitchen from the breakfast area. This allowed us the opportunity to open up their space dramatically and create a cohesive design that brings the two rooms together. To further our goal of making their kitchen appear more open we removed the wall cabinets along their exterior wall and replaced them with open shelves. We then incorporated a pantry cabinet into their refrigerator wall to balance out their storage needs. This new layout also provided us with the space to include a peninsula with counter seating so that guests can keep the cook company. We struck a fun balance of materials starting with the black & white hexagon tile on the floor to give us a pop of pattern. We then layered on simple grey shaker cabinets and used a butcher block counter top to add warmth to their kitchen. We kept the backsplash clean by utilizing an elongated white subway tile, and painted the walls a rich blue to add a touch of sophistication to the space.
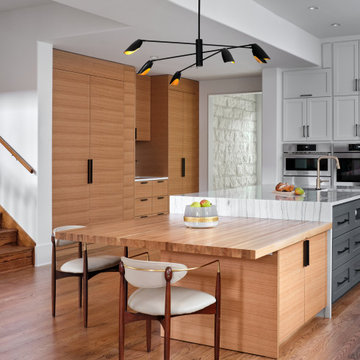
This newly remodeled Kitchen features a mix of classic two tone shaker cabinetry with the modern accent of quarter sawn white oak slab front Euro style cabinetry which hides a utility closet, provides a coffee bar and hidden pantry in a sleek wall of gorgeous cabinets. This white oak cabinet is balanced across the room with the table end of the island which heavy duty white oak butcherblock top intersects the quartzite waterfall edge of the island.
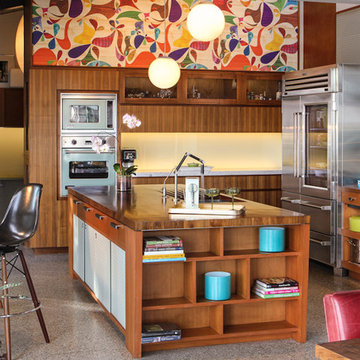
G.C. - Thane Construction
Kitchen by Bomo Design Inc.
Photo credit: Ryan Goldman, Jennifer Roberts, Eric Doolin
Design ideas for a midcentury l-shaped kitchen in Santa Barbara with flat-panel cabinets, stainless steel appliances, wood benchtops and medium wood cabinets.
Design ideas for a midcentury l-shaped kitchen in Santa Barbara with flat-panel cabinets, stainless steel appliances, wood benchtops and medium wood cabinets.
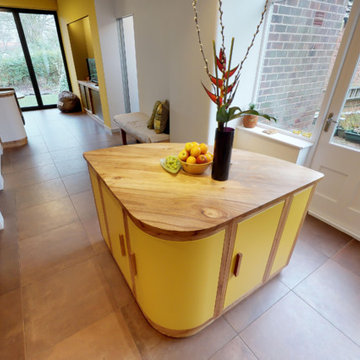
This Mid Century inspired kitchen was manufactured for a couple who definitely didn't want a traditional 'new' fitted kitchen as part of their extension to a 1930's house in a desirable Manchester suburb.
The island unit was created as a square with one corner removed to allow easy access around it and to the door out to the garden. The beauty of bespoke design!
Photo: Ian Hampson
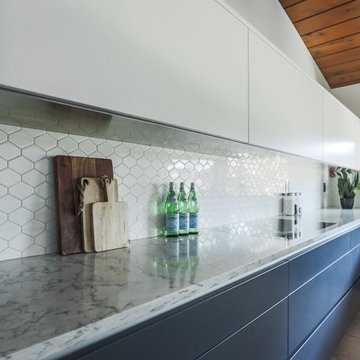
This kitchen renovation won Regina Kitchen of the Year through the RRHBA. Photos courtesy of Alair Homes Regina, who generaled the home renovation for the client.
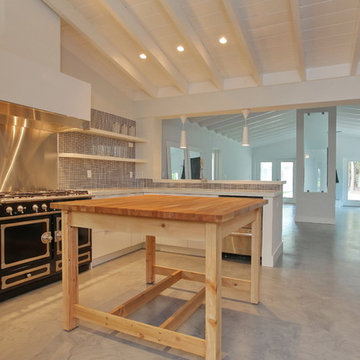
SRQ360
This is an example of a mid-sized midcentury kitchen in Tampa with flat-panel cabinets, white cabinets, wood benchtops, metallic splashback, mosaic tile splashback, stainless steel appliances, concrete floors, with island and grey floor.
This is an example of a mid-sized midcentury kitchen in Tampa with flat-panel cabinets, white cabinets, wood benchtops, metallic splashback, mosaic tile splashback, stainless steel appliances, concrete floors, with island and grey floor.
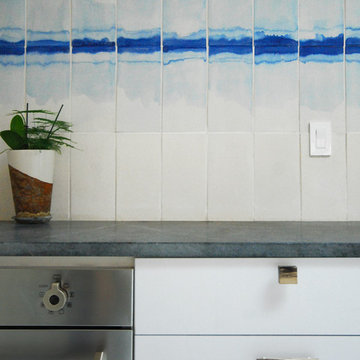
Photography by STUDIOrobert jamieson
Midcentury single-wall open plan kitchen in Philadelphia with an undermount sink, flat-panel cabinets, white cabinets, wood benchtops, beige splashback, ceramic splashback, stainless steel appliances, marble floors, with island and white floor.
Midcentury single-wall open plan kitchen in Philadelphia with an undermount sink, flat-panel cabinets, white cabinets, wood benchtops, beige splashback, ceramic splashback, stainless steel appliances, marble floors, with island and white floor.
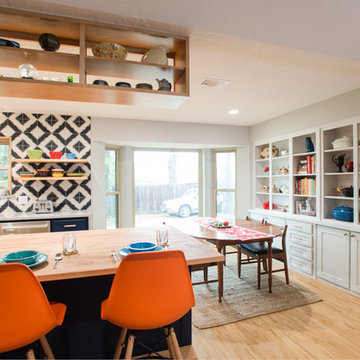
Sonja Quintero
This is an example of a large midcentury galley eat-in kitchen in Dallas with a farmhouse sink, shaker cabinets, blue cabinets, wood benchtops, multi-coloured splashback, cement tile splashback, stainless steel appliances, light hardwood floors, no island and beige floor.
This is an example of a large midcentury galley eat-in kitchen in Dallas with a farmhouse sink, shaker cabinets, blue cabinets, wood benchtops, multi-coloured splashback, cement tile splashback, stainless steel appliances, light hardwood floors, no island and beige floor.
Midcentury Kitchen with Wood Benchtops Design Ideas
6