Midcentury Kitchen with Wood Benchtops Design Ideas
Refine by:
Budget
Sort by:Popular Today
161 - 180 of 927 photos
Item 1 of 3
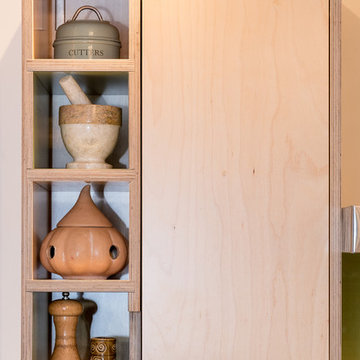
David Brown Photography
Inspiration for a mid-sized midcentury u-shaped open plan kitchen in Other with a double-bowl sink, light wood cabinets, wood benchtops, green splashback, glass sheet splashback and stainless steel appliances.
Inspiration for a mid-sized midcentury u-shaped open plan kitchen in Other with a double-bowl sink, light wood cabinets, wood benchtops, green splashback, glass sheet splashback and stainless steel appliances.

Cucina Cara di Life in stile vintage ma con il cuore moderno. Color verde acqua, maniglie in metallo e piano in top in legno. Frigo nero Samsung con display touch screen.
La nicchia preesistente è stata resa moderna dall'utilizzo di ripiani in legno in forte spessore, l'aggiunta di led e il piano top prosegue nella nicchia creando spazio aggiuntivo ottimo per riporre piccoli elettrodomestici. Le piastrelle metro di CE.SI. ea parete e quelle a pavimento contribuiscono a creare un'atmosfera retrò
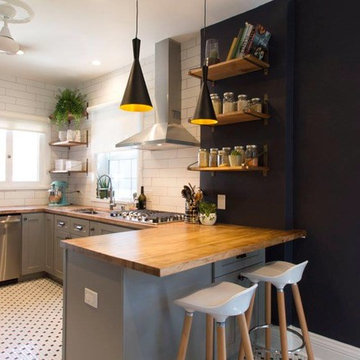
Our wonderful Baker clients were ready to remodel the kitchen in their c.1900 home shortly after moving in. They were looking to undo the 90s remodel that existed, and make the kitchen feel like it belonged in their historic home. We were able to design a balance that incorporated the vintage charm of their home and the modern pops that really give the kitchen its personality. We started by removing the mirrored wall that had separated their kitchen from the breakfast area. This allowed us the opportunity to open up their space dramatically and create a cohesive design that brings the two rooms together. To further our goal of making their kitchen appear more open we removed the wall cabinets along their exterior wall and replaced them with open shelves. We then incorporated a pantry cabinet into their refrigerator wall to balance out their storage needs. This new layout also provided us with the space to include a peninsula with counter seating so that guests can keep the cook company. We struck a fun balance of materials starting with the black & white hexagon tile on the floor to give us a pop of pattern. We then layered on simple grey shaker cabinets and used a butcher block counter top to add warmth to their kitchen. We kept the backsplash clean by utilizing an elongated white subway tile, and painted the walls a rich blue to add a touch of sophistication to the space.
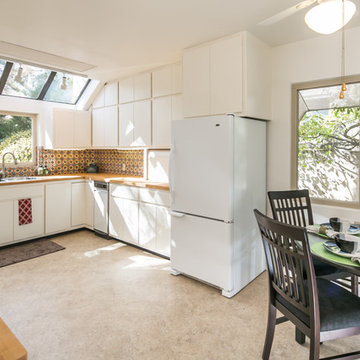
Listed by Bob Pennington, Keller Williams, photos by Josh Frick, FotoVan, Furniture provided by CORT Furniture Rental Albuquerque
Design ideas for a mid-sized midcentury u-shaped separate kitchen in Albuquerque with a drop-in sink, flat-panel cabinets, white cabinets, wood benchtops, multi-coloured splashback, ceramic splashback, white appliances, linoleum floors and no island.
Design ideas for a mid-sized midcentury u-shaped separate kitchen in Albuquerque with a drop-in sink, flat-panel cabinets, white cabinets, wood benchtops, multi-coloured splashback, ceramic splashback, white appliances, linoleum floors and no island.
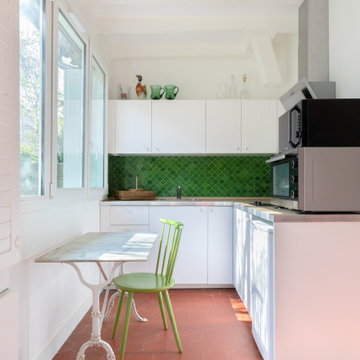
This is an example of a mid-sized midcentury l-shaped eat-in kitchen in Paris with an undermount sink, wood benchtops, white splashback, matchstick tile splashback, white appliances, light hardwood floors, no island, multi-coloured floor and beige benchtop.
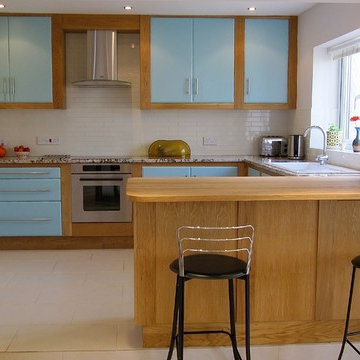
Retro 50,s / 60,s styled Kitchen featuring oak & painted detailing, granite & oak worksurfaces
Inspiration for a mid-sized midcentury u-shaped open plan kitchen in Wiltshire with a single-bowl sink, flat-panel cabinets, blue cabinets, wood benchtops, white splashback, ceramic splashback, panelled appliances, ceramic floors and no island.
Inspiration for a mid-sized midcentury u-shaped open plan kitchen in Wiltshire with a single-bowl sink, flat-panel cabinets, blue cabinets, wood benchtops, white splashback, ceramic splashback, panelled appliances, ceramic floors and no island.
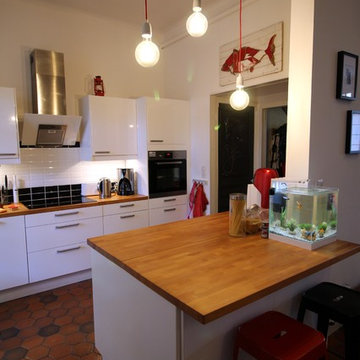
Idée de décoration d'une cuisine en blanc avec touches de rouge. Au mur, des carreaux de métro noirs et blancs. Plan de travail en bois pour réchauffer l'ensemble. Trois suspensions avec fil rouge au-dessus de placards transformés en ilot. Au sol, tomettes rouges. Ma Jolie Maison
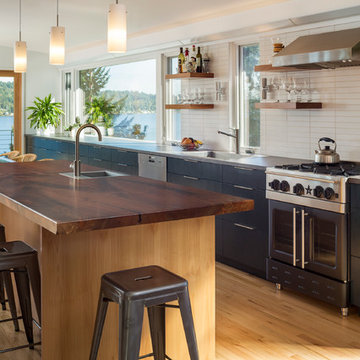
View of kitchen island with reclaimed walnut countertop on alder base. Continuous uplights light ceiling. Andrew Pogue Photography.
Mid-sized midcentury kitchen in Seattle with an undermount sink, flat-panel cabinets, wood benchtops, stainless steel appliances, medium hardwood floors, with island and black cabinets.
Mid-sized midcentury kitchen in Seattle with an undermount sink, flat-panel cabinets, wood benchtops, stainless steel appliances, medium hardwood floors, with island and black cabinets.
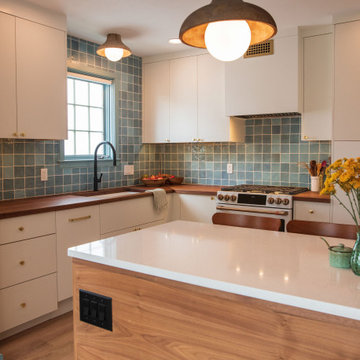
Design ideas for a mid-sized midcentury u-shaped separate kitchen in Philadelphia with a double-bowl sink, flat-panel cabinets, medium wood cabinets, wood benchtops, blue splashback, porcelain splashback, white appliances, vinyl floors, a peninsula, brown floor and brown benchtop.
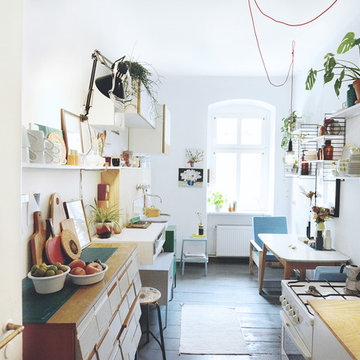
Kleine Wohnung ganz groß! In der kompakten 2-Zimmerwohnung haben wir Farbe sprechen lassen. Auf kleiner Bühne wird durch Colour-Blocking und klare Linie eine Geschichte erzählt. Es gibt viel zu entdecken. Vintage meets Modern. Das Ergebnis ist ein bunter Mix aus Material, Form und Farbe, der darüber hinaus auch in seiner Funktionalität überzeugt. Facettenreich und unkonventionell, genau wie die glückliche Bewohnerin.
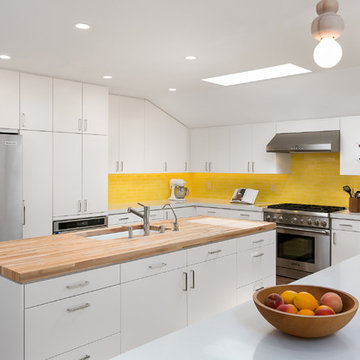
Kitchen with wood countertop island and waterfall peninsula countertop in Caesarstone. Pops of color in the tile backsplash with playful wood pendants. Photo by Clark Dugger
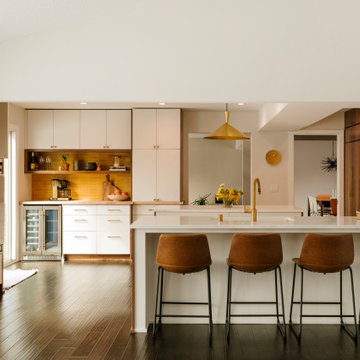
Mid-century modern kitchen with brass accents maket his space retro, yet modern. The custom tile and backsplash over the funky colored cooktop/oven make the smaller space look bright and vibrant. Mixing the wood tones and white on both the cabinets and the countertop keeps your eye guessing. This home-bread baker got the bread oven of his dreams, too.
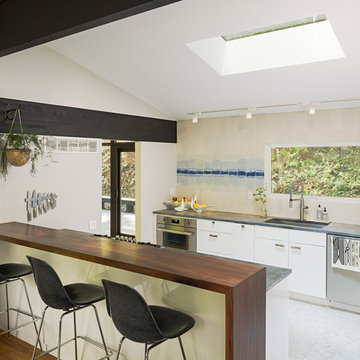
Sam Oberter Photography
Midcentury single-wall open plan kitchen in Philadelphia with an undermount sink, flat-panel cabinets, white cabinets, wood benchtops, beige splashback, ceramic splashback, stainless steel appliances, marble floors, with island and white floor.
Midcentury single-wall open plan kitchen in Philadelphia with an undermount sink, flat-panel cabinets, white cabinets, wood benchtops, beige splashback, ceramic splashback, stainless steel appliances, marble floors, with island and white floor.
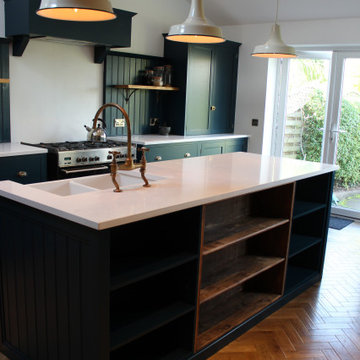
Shaker kitchen
The customer wanted a dark blue satin kitchen. To break up the mass of colour antique bronzed hardware was used, as well as their vintage pine bookcase and shelving. This is a practical kitchen it features a free standing larder unit with a slate shelf and spice racks. The drawers are on soft close runners with a cutlery sliding tray and removable partitions to fit cooking utensils.
The kitchen has integrated bins using a soft close door, all shelving is adjustable for practicality. The end panels on the island are made using butt and bead tongue and groove which is also used on the back wall to create a period style.
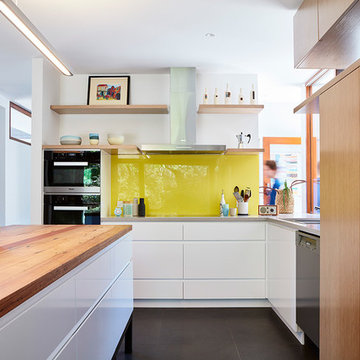
Kitchen view showing a neutral colour palette with a splash of bright colour. Photograph by Rhiannon Slatter
Inspiration for a midcentury kitchen in Melbourne with wood benchtops, glass sheet splashback, stainless steel appliances, ceramic floors, with island and black floor.
Inspiration for a midcentury kitchen in Melbourne with wood benchtops, glass sheet splashback, stainless steel appliances, ceramic floors, with island and black floor.
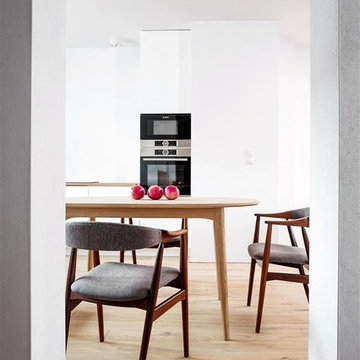
Das Projekt beinhaltete die Auffrischung eines Hauses in Stettin aus den 30er-Jahren, sowie das Innendesign und teilweise auch das Entwerfen von Möbeln.
Zur Einrichtung des Hauses wurden Möbel von Loft Kolasiński verwendet : Ein Küchentisch, eine Kommode, ein Set bestehend aus drei Café-Stühlen, einer Chaiselounge, einem Badschrank und einem Schrank (Garderobe). Darüber hinaus wurden einige einzigartige Vintage-Möbelstücke, Lampen und Teppiche aus Polen, Tschechien, Dänemark und Italien verwendet, die zuvor restauriert worden waren. Zur Dekoration wurden Filmposter von Ewa Bajek zu Krzysztof Kieslowski's Filmen 'Decalog 3' and 'Dekalog 6' verwendet. Die größte Freude bei diesem Projekt bereitete uns die Verwendung von zwei Armsesseln aus dem Jahre 1972, die vom tschechischen Architekten Jan Bocan designt worden waren. Die Armsessel standen ursprünglich in der tschechischen Botschaft in Stockholm und wurden nie in Serie gefertigt. Das Botschaftsgebäude wurde ebenfalls durch Jan Bocan entworfen.
Karolina Bąk www.karolinabak.com
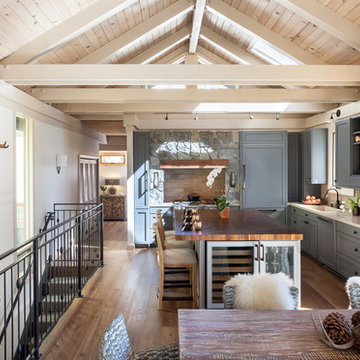
Inspiration for a mid-sized midcentury l-shaped eat-in kitchen in Sacramento with grey cabinets, with island, beaded inset cabinets, wood benchtops, brown benchtop, an undermount sink, beige splashback, subway tile splashback, panelled appliances, medium hardwood floors and brown floor.
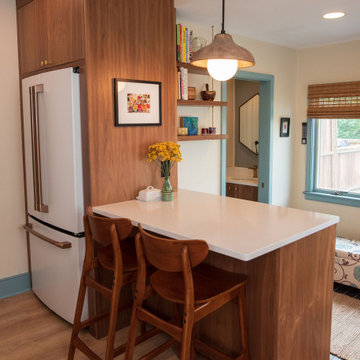
This is an example of a mid-sized midcentury u-shaped separate kitchen in Philadelphia with a double-bowl sink, flat-panel cabinets, medium wood cabinets, wood benchtops, blue splashback, porcelain splashback, white appliances, vinyl floors, a peninsula, brown floor and brown benchtop.
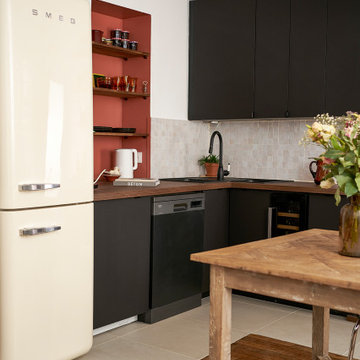
La cuisine a été retravaillée en L avec des meubles anthracite, un plan de travail en placage noyer et pour apporter une touche chaleureuse, une niche Red Earth Farrow & Ball a été créée.
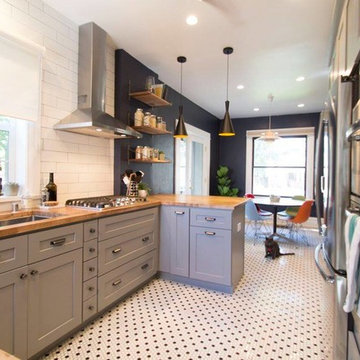
Our wonderful Baker clients were ready to remodel the kitchen in their c.1900 home shortly after moving in. They were looking to undo the 90s remodel that existed, and make the kitchen feel like it belonged in their historic home. We were able to design a balance that incorporated the vintage charm of their home and the modern pops that really give the kitchen its personality. We started by removing the mirrored wall that had separated their kitchen from the breakfast area. This allowed us the opportunity to open up their space dramatically and create a cohesive design that brings the two rooms together. To further our goal of making their kitchen appear more open we removed the wall cabinets along their exterior wall and replaced them with open shelves. We then incorporated a pantry cabinet into their refrigerator wall to balance out their storage needs. This new layout also provided us with the space to include a peninsula with counter seating so that guests can keep the cook company. We struck a fun balance of materials starting with the black & white hexagon tile on the floor to give us a pop of pattern. We then layered on simple grey shaker cabinets and used a butcher block counter top to add warmth to their kitchen. We kept the backsplash clean by utilizing an elongated white subway tile, and painted the walls a rich blue to add a touch of sophistication to the space.
Midcentury Kitchen with Wood Benchtops Design Ideas
9