Refine by:
Budget
Sort by:Popular Today
81 - 100 of 401 photos
Item 1 of 3
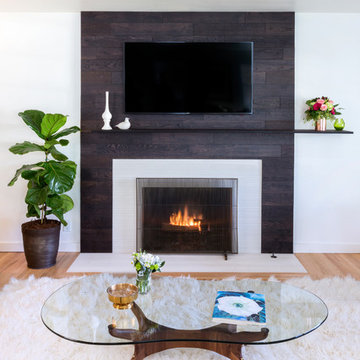
Jimmy Cohrssen Photography
Design ideas for a mid-sized midcentury open concept living room in Los Angeles with grey walls, light hardwood floors, a standard fireplace, a wood fireplace surround and a wall-mounted tv.
Design ideas for a mid-sized midcentury open concept living room in Los Angeles with grey walls, light hardwood floors, a standard fireplace, a wood fireplace surround and a wall-mounted tv.
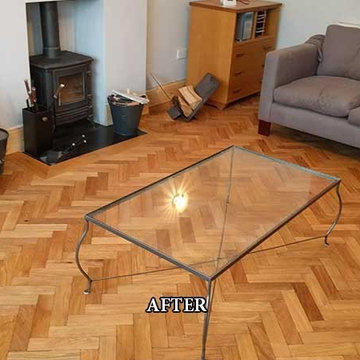
We fitted the engineered herringbone parquet continuously all throughout the ground floor. Thus we achieved an overwhelming surface of parquet. And the large space became even larger.
For the fireplace our recommendation was a seamless frame built into the parquet floor. We were glad that this option was chosen as the fireplace became a focal point and actually enriched the beauty of this aged parquet.
More details here -> http://goo.gl/LlKEA5
The stairs were strengthened from above as well from under to eliminate all the present and potential squeaks.
The oak engineered boards for risers and treads were bespoke finished in situ with Osmo Polyx Oil. We selected wide boards of 240mm to cover the entire width of the tread. This also allowed us to use minimal, reduced sized, nosing trims thus emphasising the oak boards.
Each step was individually crafted according to the stair structure to achieve a uniform and symmetrical look.
The upstairs landing was beautifully connected with the stairs by installing wide boards as well with the same finish.
On the ground floor we had to replace the skirting compared to the landing where the existing skirting was undercut.
We especially crafted a coffee table from the same materials as the parquet floor and stairs. After this the whole project took a new meaning. Let us know if you like this. We were delighted!
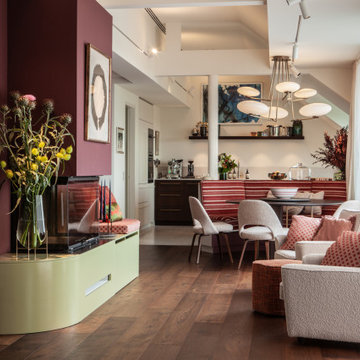
This is an example of an expansive midcentury formal open concept living room in Hamburg with red walls, medium hardwood floors, a standard fireplace, a wood fireplace surround, a concealed tv, brown floor and recessed.
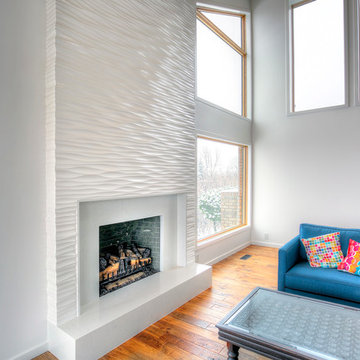
Soelberg Industries worked with the homeowner of this Salt Lake City east bench remodel. Using Ondata textured wall panels to reface the fireplace, floor to ceiling texture transforms any living space.
Photo credits: Michael Soelberg
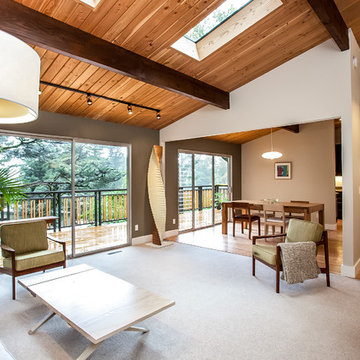
Studio Nish Interior Design
Quintessential indoor/ outdoor flow of mid-century modern home. Low-pile wool carpet adds softness and warmth to distinct architectural lines.
Great room remodel. New flooring, new custom fireplace surround and mantle with 16' local cypress slab and cypress veneer pocket doors. New paint scheme throughout for fresh take on midcentury design. Enhanced day light through new skylights.
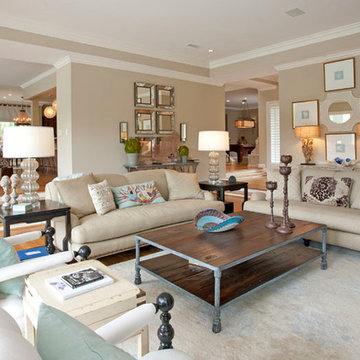
Photo of a mid-sized midcentury formal enclosed living room in Charleston with beige walls, light hardwood floors, a wall-mounted tv, a standard fireplace and a wood fireplace surround.
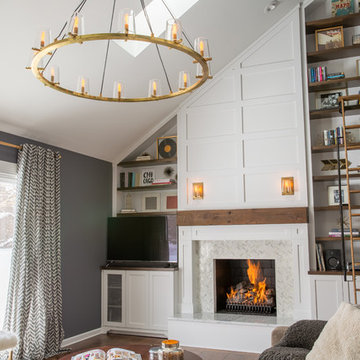
YiannisPhotography.com
Large midcentury enclosed family room in Chicago with a library, grey walls, medium hardwood floors, a standard fireplace, a wood fireplace surround and a corner tv.
Large midcentury enclosed family room in Chicago with a library, grey walls, medium hardwood floors, a standard fireplace, a wood fireplace surround and a corner tv.
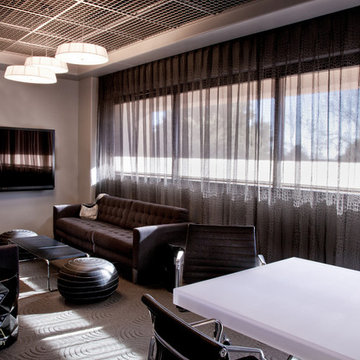
A contemporary lounge. Black sheers soften the hard southern light, black outs roll down electronically. This space is for working and relaxing- with a white acrylic luminescent table top, and metal mesh ceiling. Grey velvet custom sofas, and leather poufs.
Modern Home Interiors and Exteriors, featuring clean lines, textures, colors and simple design with floor to ceiling windows. Hardwood, slate, and porcelain floors, all natural materials that give a sense of warmth throughout the spaces. Some homes have steel exposed beams and monolith concrete and galvanized steel walls to give a sense of weight and coolness in these very hot, sunny Southern California locations. Kitchens feature built in appliances, and glass backsplashes. Living rooms have contemporary style fireplaces and custom upholstery for the most comfort.
Bedroom headboards are upholstered, with most master bedrooms having modern wall fireplaces surounded by large porcelain tiles.
Project Locations: Ojai, Santa Barbara, Westlake, California. Projects designed by Maraya Interior Design. From their beautiful resort town of Ojai, they serve clients in Montecito, Hope Ranch, Malibu, Westlake and Calabasas, across the tri-county areas of Santa Barbara, Ventura and Los Angeles, south to Hidden Hills- north through Solvang and more.
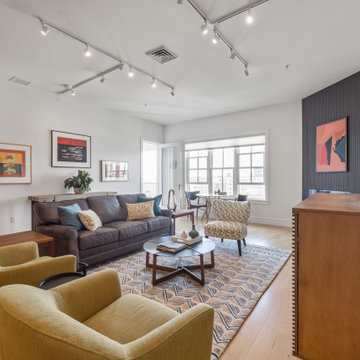
The entire condo's main living spaces were originally painted a mustard yellow- I like the color in furniture or accents, but not on my walls. Crisp 'Decorators White' completely changed the feel of the open spaces, allowing the amazing artwork or decor pieces stand out. There had not been any ceiling lighting and the easiest and least intrusive way to add some was through modern track lighting with lighting that could be directed to various focal pieces of art.
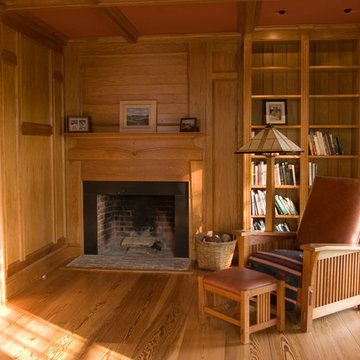
The Arts & Crafts Movement encompasses the work of the Greene Brothers, Gustav Stickley, and notably, the genius of Rene Mackintosh and his wife, M. McDonald. Their art informed and invigorated the spiritual and contemplative aspects of the movement.
For this design our client imposed no boundaries on the project, except that the room serve as both library and guest room. The existing fireplace, squeezed into a corner, posed an initial challenge, but now appears well intended for the space.
Warm butternut was used to soften the room. Organic details appoint the bookcase columns and the surrounding passages of paneling. Windows were framed with angled panels, and sills were deepened to invite a relaxed view of the yard. The bed is tucked in its own niche, limiting its intrusion upon the room’s other uses.
Multi-function rooms require deft design, and exceptional craftsmanship. The art of renowned glass artisan, Wayne Cain, contributed masterfully to this room’s appeal. Design and detail are hallmarks of the craftsmanship from Jaeger and Ernst.
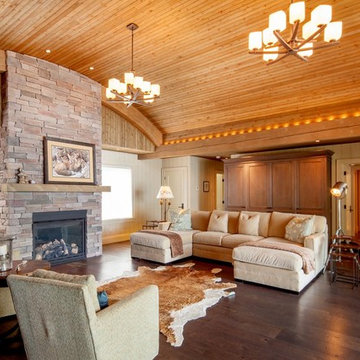
Inspiration for a large midcentury enclosed living room in Toronto with beige walls, dark hardwood floors, a standard fireplace, a wood fireplace surround, a built-in media wall and brown floor.
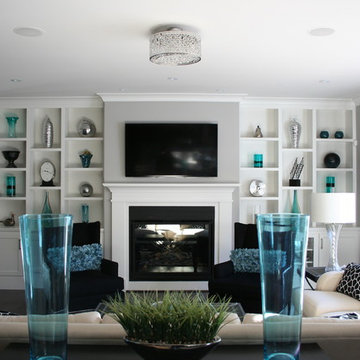
Family room
Inspiration for a mid-sized midcentury open concept family room in Other with grey walls, dark hardwood floors, a standard fireplace, a wood fireplace surround, a wall-mounted tv and brown floor.
Inspiration for a mid-sized midcentury open concept family room in Other with grey walls, dark hardwood floors, a standard fireplace, a wood fireplace surround, a wall-mounted tv and brown floor.
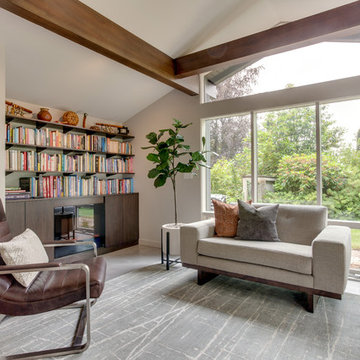
Midcentury family room in Portland with grey walls, concrete floors, a standard fireplace, grey floor and a wood fireplace surround.
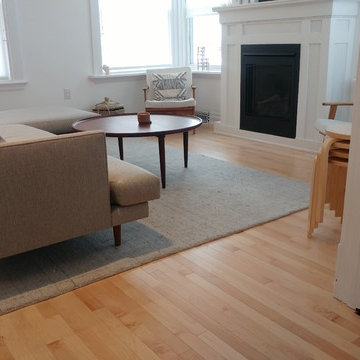
Photo of a mid-sized midcentury formal enclosed living room in Toronto with white walls, light hardwood floors, a standard fireplace, a wood fireplace surround, no tv and beige floor.
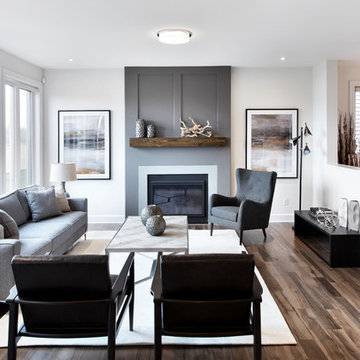
Marc Fowler
Inspiration for a mid-sized midcentury open concept family room in Ottawa with white walls, medium hardwood floors, a standard fireplace and a wood fireplace surround.
Inspiration for a mid-sized midcentury open concept family room in Ottawa with white walls, medium hardwood floors, a standard fireplace and a wood fireplace surround.
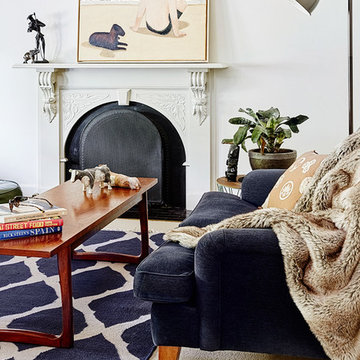
Jonathan Tabensky
Inspiration for a mid-sized midcentury living room in Melbourne with white walls, carpet, a standard fireplace and a wood fireplace surround.
Inspiration for a mid-sized midcentury living room in Melbourne with white walls, carpet, a standard fireplace and a wood fireplace surround.
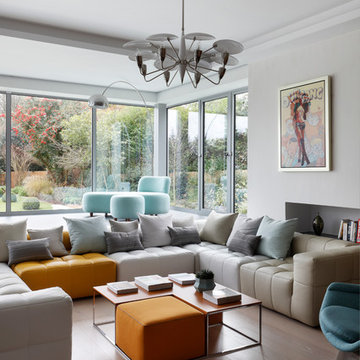
This unique sunken lounge with a bespoke modular sofa offers an intimate space for socialising in this stylish open-plan living area
Inspiration for a mid-sized midcentury open concept living room in London with a library, white walls, light hardwood floors, no fireplace, a wood fireplace surround and no tv.
Inspiration for a mid-sized midcentury open concept living room in London with a library, white walls, light hardwood floors, no fireplace, a wood fireplace surround and no tv.
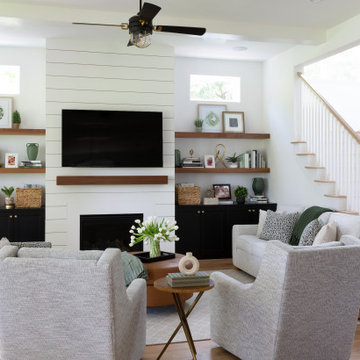
Living Room open modern design with wood shelves and family-friendly upholstery.
Design ideas for a large midcentury open concept living room in Houston with white walls, medium hardwood floors, a wood fireplace surround, a wall-mounted tv, brown floor, coffered and planked wall panelling.
Design ideas for a large midcentury open concept living room in Houston with white walls, medium hardwood floors, a wood fireplace surround, a wall-mounted tv, brown floor, coffered and planked wall panelling.
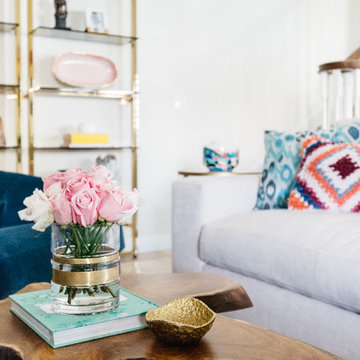
Christopher Lee Foto
This is an example of a small midcentury open concept living room in Los Angeles with beige walls, travertine floors, a standard fireplace, a wood fireplace surround and beige floor.
This is an example of a small midcentury open concept living room in Los Angeles with beige walls, travertine floors, a standard fireplace, a wood fireplace surround and beige floor.
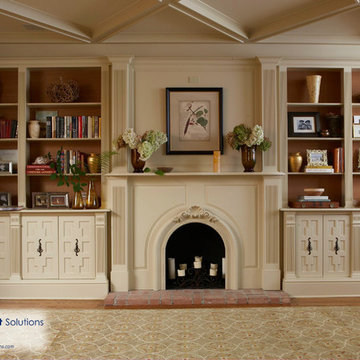
Home family room with built-in book Shelving! Visit our website at: wainscotsolutions.com
This is an example of a mid-sized midcentury open concept family room in New York with a library, beige walls, medium hardwood floors, a standard fireplace, a wood fireplace surround and no tv.
This is an example of a mid-sized midcentury open concept family room in New York with a library, beige walls, medium hardwood floors, a standard fireplace, a wood fireplace surround and no tv.
5



