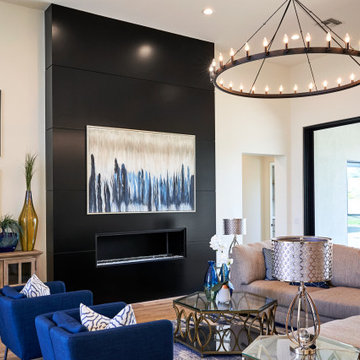Midcentury Living Design Ideas with a Wood Fireplace Surround
Refine by:
Budget
Sort by:Popular Today
81 - 100 of 409 photos
Item 1 of 3
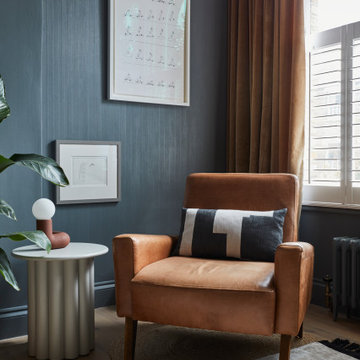
The living room at our Crouch End apartment project, creating a chic, cosy space to relax and entertain. A soft powder blue adorns the walls in a room that is flooded with natural light. Brass clad shelves bring a considered attention to detail, with contemporary fixtures contrasted with a traditional sofa shape.
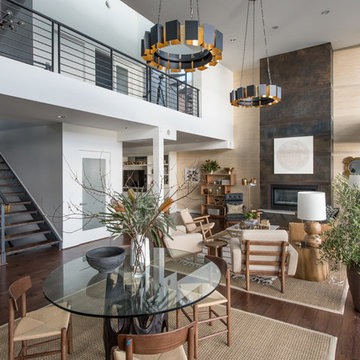
Photo of a large midcentury open concept living room in Seattle with beige walls, medium hardwood floors, a standard fireplace, a wood fireplace surround and no tv.
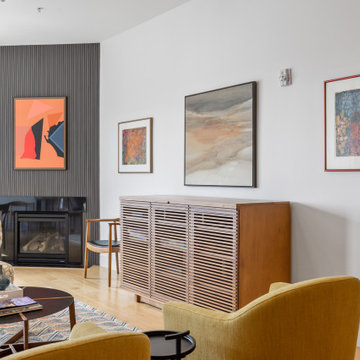
The entire condo's main living spaces were originally painted a mustard yellow- I like the color in furniture or accents, but not on my walls. Crisp 'Decorators White' completely changed the feel of the open spaces, allowing the amazing artwork or decor pieces stand out. There had not been any ceiling lighting and the easiest and least intrusive way to add some was through modern track lighting with lighting that could be directed to various focal pieces of art. The corner fireplace once had a very traditional white mantel and surround. Once removed, we added a wall of slat wood painted a dark charcoal that once taken to the ceiling, added the right drama and created a beautiful focal point. The clients hate to have a visible TV when not in use so the cabinet with TVLift hides it and pops up seamlessly for movie time.
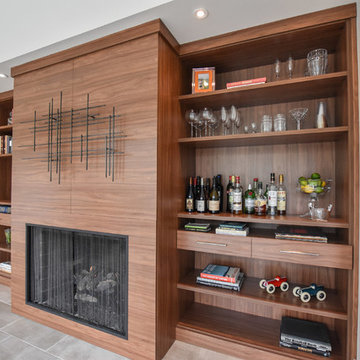
Designer Erin Najor creates a seamless, multi-functional, modern space for all to enjoy. The sleek unit provides open and closed storage perfectly, while keeping the fireplace and home art display as the room's focal point.
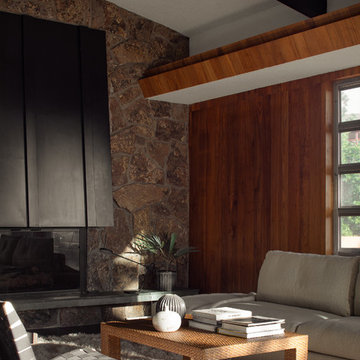
The Challenge
This original mid-century Colorado Springs home hadn’t been updated in 40 years. We were tasked with transforming a dysfunctional, outdated space into a seamless design that maintained the integrity of the original architecture - including a challenging layout, seven different flooring types, and old lighting and electrical.
The Solution
Within a limited budget we streamlined the finish palette with natural materials to play with the concept of indoor/outdoor living; gutted the bedrooms and combined two guest rooms into one large master suite; updated the electrical with recessed cans and Noguchi fixtures (which pay homage to the home’s 1960s roots); and filled the home with new furniture and accessories that speak to the homeowner’s love of modern design.
Dado Interior Design
Location: Denver, CO, USA
Photographed by: JC Buck
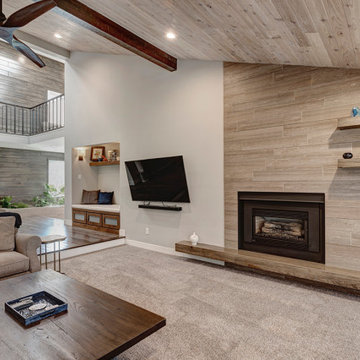
This beautiful home in Boulder, Colorado got a full two-story remodel. Their remodel included a new kitchen and dining area, living room, entry way, staircase, lofted area, bedroom, bathroom and office. Check out this client's new beautiful home
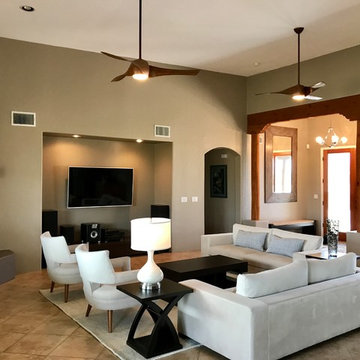
Modern Living Room Makeover including full re-facing of fireplace (13 ft ceilings).
Inspiration for a large midcentury open concept living room in Other with beige walls, ceramic floors, a standard fireplace, a wood fireplace surround, a wall-mounted tv and beige floor.
Inspiration for a large midcentury open concept living room in Other with beige walls, ceramic floors, a standard fireplace, a wood fireplace surround, a wall-mounted tv and beige floor.
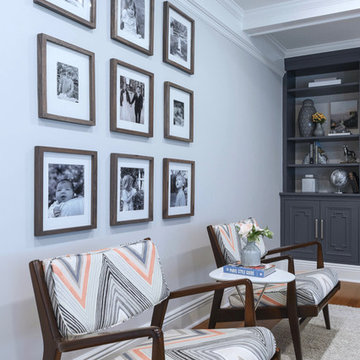
Photo of a mid-sized midcentury enclosed living room in New York with grey walls, medium hardwood floors, a standard fireplace, a wood fireplace surround and a wall-mounted tv.
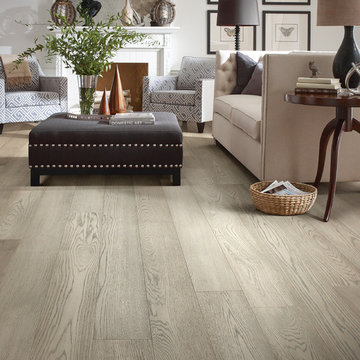
This is an example of a mid-sized midcentury enclosed family room in Other with a library, grey walls, light hardwood floors, a standard fireplace, a wood fireplace surround, a concealed tv and grey floor.
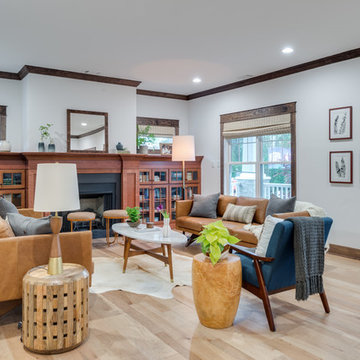
Design ideas for a large midcentury formal open concept living room in Other with white walls, light hardwood floors, a standard fireplace, a wood fireplace surround and no tv.
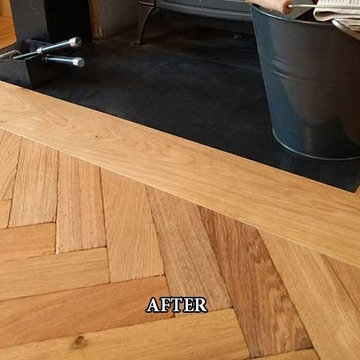
We fitted the engineered herringbone parquet continuously all throughout the ground floor. Thus we achieved an overwhelming surface of parquet. And the large space became even larger.
For the fireplace our recommendation was a seamless frame built into the parquet floor. We were glad that this option was chosen as the fireplace became a focal point and actually enriched the beauty of this aged parquet.
More details here -> http://goo.gl/LlKEA5
The stairs were strengthened from above as well from under to eliminate all the present and potential squeaks.
The oak engineered boards for risers and treads were bespoke finished in situ with Osmo Polyx Oil. We selected wide boards of 240mm to cover the entire width of the tread. This also allowed us to use minimal, reduced sized, nosing trims thus emphasising the oak boards.
Each step was individually crafted according to the stair structure to achieve a uniform and symmetrical look.
The upstairs landing was beautifully connected with the stairs by installing wide boards as well with the same finish.
On the ground floor we had to replace the skirting compared to the landing where the existing skirting was undercut.
We especially crafted a coffee table from the same materials as the parquet floor and stairs. After this the whole project took a new meaning. Let us know if you like this. We were delighted!
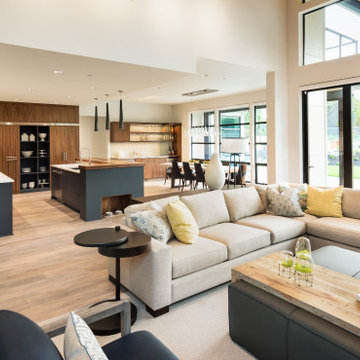
Inspiration for a large midcentury formal open concept living room in San Francisco with white walls, carpet, a standard fireplace, a wood fireplace surround, beige floor, recessed and wood walls.
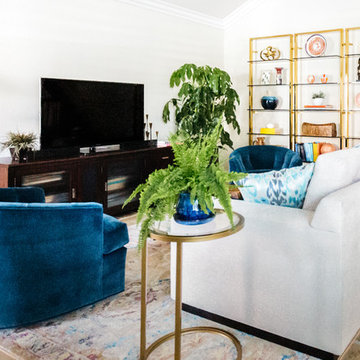
Christopher Lee Foto
Small midcentury open concept living room in Los Angeles with beige walls, travertine floors, a standard fireplace, a wood fireplace surround and beige floor.
Small midcentury open concept living room in Los Angeles with beige walls, travertine floors, a standard fireplace, a wood fireplace surround and beige floor.
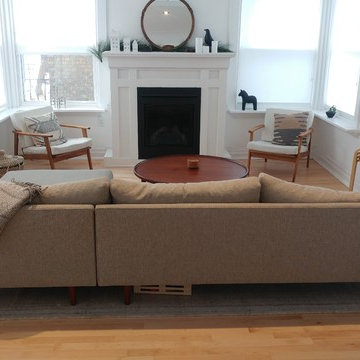
Inspiration for a mid-sized midcentury formal enclosed living room in Toronto with white walls, light hardwood floors, a standard fireplace, a wood fireplace surround, no tv and beige floor.
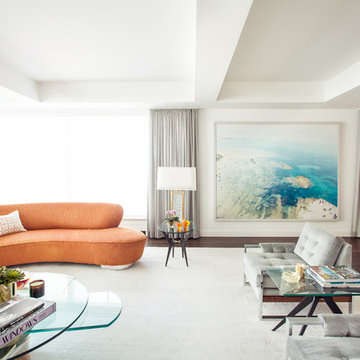
Photo by Patrick Cline
Design ideas for a large midcentury open concept living room in New York with white walls, dark hardwood floors, a standard fireplace and a wood fireplace surround.
Design ideas for a large midcentury open concept living room in New York with white walls, dark hardwood floors, a standard fireplace and a wood fireplace surround.
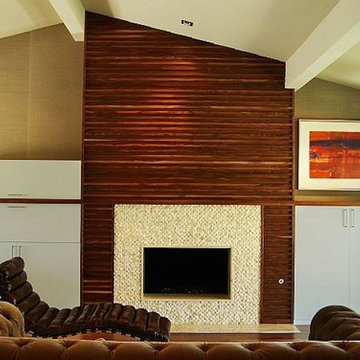
Inspiration for a mid-sized midcentury formal living room in San Diego with brown walls, dark hardwood floors, a standard fireplace, a wood fireplace surround and brown floor.
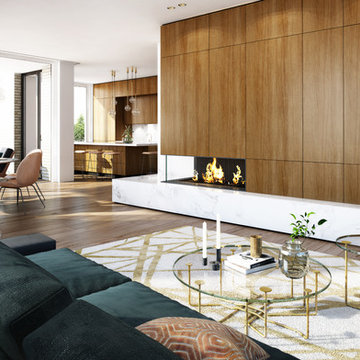
Photo of an expansive midcentury formal open concept living room in Munich with white walls, medium hardwood floors, a ribbon fireplace, a wood fireplace surround and brown floor.
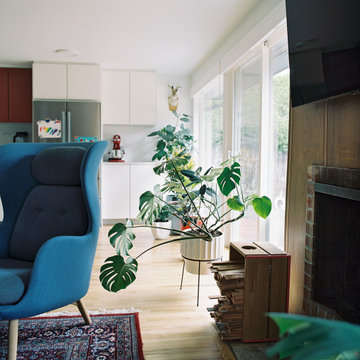
Photo of a mid-sized midcentury open concept family room in Seattle with white walls, light hardwood floors, a standard fireplace, a wood fireplace surround, a wall-mounted tv and brown floor.
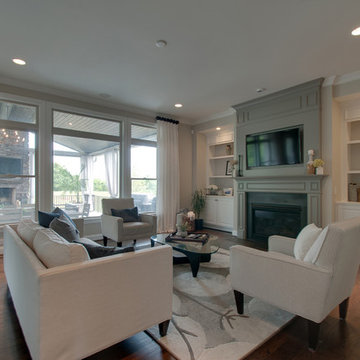
Custom window treatments, new accessories and a little rearranging resulting a completely new look.
Design ideas for a mid-sized midcentury living room in Nashville with grey walls, dark hardwood floors, a standard fireplace, a wood fireplace surround and brown floor.
Design ideas for a mid-sized midcentury living room in Nashville with grey walls, dark hardwood floors, a standard fireplace, a wood fireplace surround and brown floor.
Midcentury Living Design Ideas with a Wood Fireplace Surround
5




