Midcentury Living Design Ideas with Beige Floor
Refine by:
Budget
Sort by:Popular Today
81 - 100 of 1,713 photos
Item 1 of 3
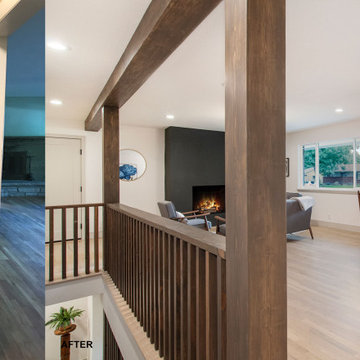
Design ideas for a mid-sized midcentury open concept living room in Denver with white walls, light hardwood floors, a standard fireplace, a plaster fireplace surround, no tv and beige floor.
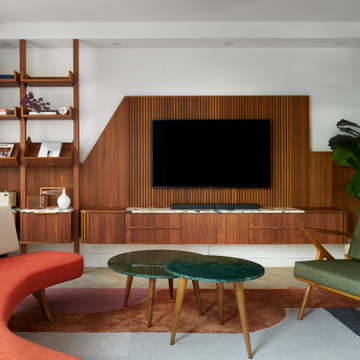
Midcentury living room in Singapore with white walls, light hardwood floors, a wall-mounted tv and beige floor.
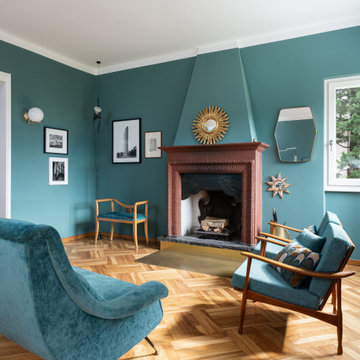
Living: pavimento originale in quadrotti di rovere massello; arredo vintage unito ad arredi disegnati su misura (panca e mobile bar) Tavolo in vetro con gambe anni 50; sedie da regista; divano anni 50 con nuovo tessuto blu/verde in armonia con il colore blu/verde delle pareti. Poltroncine anni 50 danesi; camino originale. Lampada tavolo originale Albini.
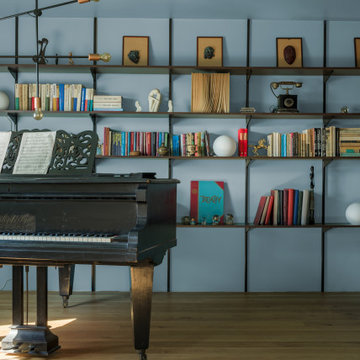
This holistic project involved the design of a completely new space layout, as well as searching for perfect materials, furniture, decorations and tableware to match the already existing elements of the house.
The key challenge concerning this project was to improve the layout, which was not functional and proportional.
Balance on the interior between contemporary and retro was the key to achieve the effect of a coherent and welcoming space.
Passionate about vintage, the client possessed a vast selection of old trinkets and furniture.
The main focus of the project was how to include the sideboard,(from the 1850’s) which belonged to the client’s grandmother, and how to place harmoniously within the aerial space. To create this harmony, the tones represented on the sideboard’s vitrine were used as the colour mood for the house.
The sideboard was placed in the central part of the space in order to be visible from the hall, kitchen, dining room and living room.
The kitchen fittings are aligned with the worktop and top part of the chest of drawers.
Green-grey glazing colour is a common element of all of the living spaces.
In the the living room, the stage feeling is given by it’s main actor, the grand piano and the cabinets of curiosities, which were rearranged around it to create that effect.
A neutral background consisting of the combination of soft walls and
minimalist furniture in order to exhibit retro elements of the interior.
Long live the vintage!
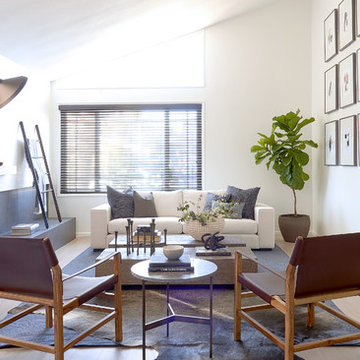
This is an example of a mid-sized midcentury open concept living room in Los Angeles with white walls, laminate floors, a standard fireplace, a tile fireplace surround and beige floor.
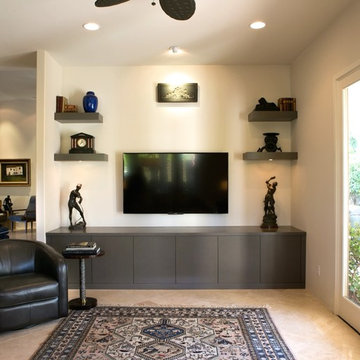
Raychelle Devilla Photography -
When we met these wonderful Palm Springs clients, they were overwhelmed with the task of downsizing their vast collection of fine art, antiques, and sculptures. The problem was it was an amazing collection so the task was not easy. What do we keep? What do we let go? Lockwood Interiors to the rescue! We realized that to really showcase these beautiful pieces, we needed to pick and choose the right ones and ensure they were showcased properly.
Lighting was improved throughout the home. We installed and updated recessed lights and cabinet lighting. Outdated ceiling fans and chandeliers were replaced. The walls were painted with a warm, soft ivory color and the moldings, door and windows also were given a complimentary fresh coat of paint. The overall impact was a clean bright room.
We replaced the outdated oak front doors with modern glass doors. The fireplace received a facelift with new tile, a custom mantle and crushed glass to replace the old fake logs. Custom draperies frame the views. The dining room was brought to life with recycled magazine grass cloth wallpaper on the ceiling, new red leather upholstery on the chairs, and a custom red paint treatment on the new chandelier to tie it all together. (The chandelier was actually powder-coated at an auto paint shop!)
Underutilized hall coat closets were removed and transformed with custom cabinetry to create art niches. We also designed a custom built-in media cabinet with "breathing room" to display more of their treasures. The new furniture was intentionally selected with modern lines to give the rooms layers and texture.
Our clients (and all of their friends) are amazed at the total transformation of this home and with how well it "fits" them. We love the results too. This home now tells a story through their beautiful life-long collections. The design may have a gallery look but the feeling is all comfort and style.
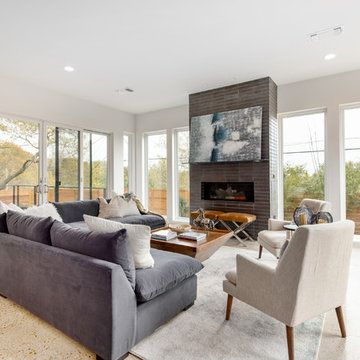
Inspiration for a mid-sized midcentury open concept living room in Austin with white walls, concrete floors, a ribbon fireplace, a brick fireplace surround, no tv and beige floor.
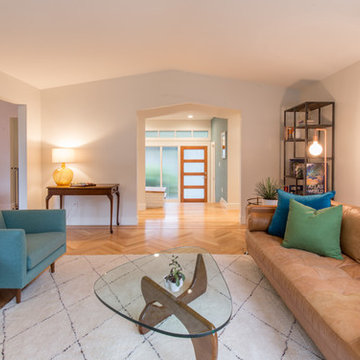
Inspiration for a large midcentury formal open concept living room in Vancouver with white walls, light hardwood floors, a corner fireplace, a stone fireplace surround, no tv and beige floor.
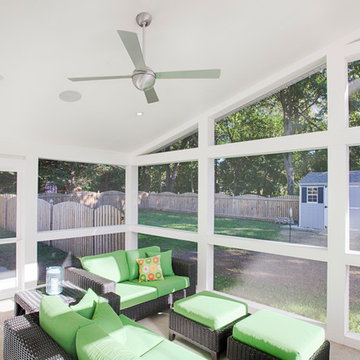
Inspiration for a mid-sized midcentury sunroom in Philadelphia with carpet, no fireplace, a standard ceiling and beige floor.
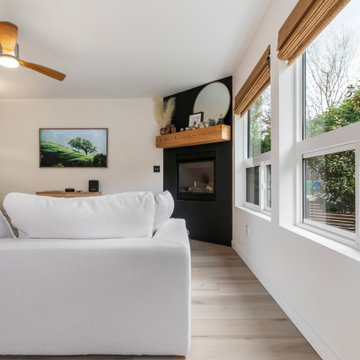
Clean and bright for a space where you can clear your mind and relax. Unique knots bring life and intrigue to this tranquil maple design. With the Modin Collection, we have raised the bar on luxury vinyl plank. The result is a new standard in resilient flooring. Modin offers true embossed in register texture, a low sheen level, a rigid SPC core, an industry-leading wear layer, and so much more.
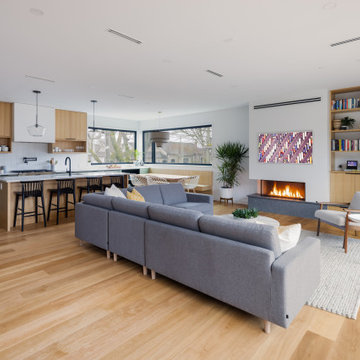
Mid-sized midcentury open concept living room in Vancouver with white walls, light hardwood floors, a ribbon fireplace, a plaster fireplace surround, a wall-mounted tv and beige floor.
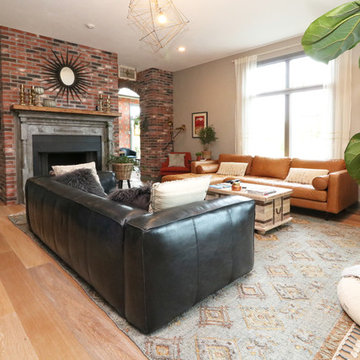
Photo of a midcentury formal living room in Other with beige walls, light hardwood floors, a two-sided fireplace, a brick fireplace surround and beige floor.
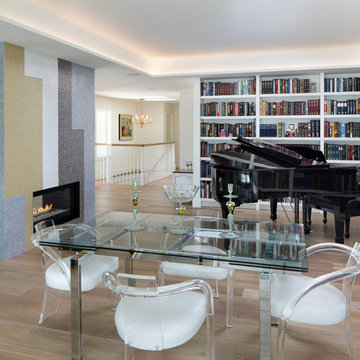
This was a whole house major remodel to open up the foyer, dining, kitchen, and living room areas to accept a new curved staircase, custom built-in bookcases, and two sided view-thru fireplace in this shot. Most notably, the custom glass mosaic fireplace was designed and inspired by LAX int'l arrival terminal tiled mosaic terminal walls designed by artist Charles D. Kratka in the late 50's for the 1961 installation.
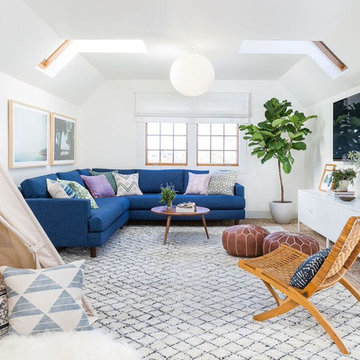
Haris Kenjar
Large midcentury enclosed family room in Seattle with white walls, carpet, no fireplace, a wall-mounted tv and beige floor.
Large midcentury enclosed family room in Seattle with white walls, carpet, no fireplace, a wall-mounted tv and beige floor.
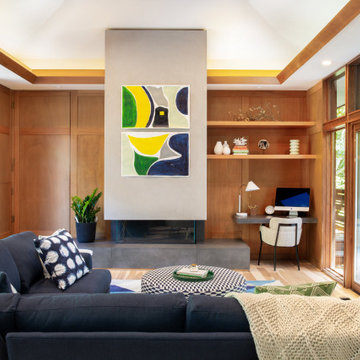
Design ideas for a midcentury living room in San Francisco with brown walls, light hardwood floors, a ribbon fireplace, beige floor, vaulted and wood walls.
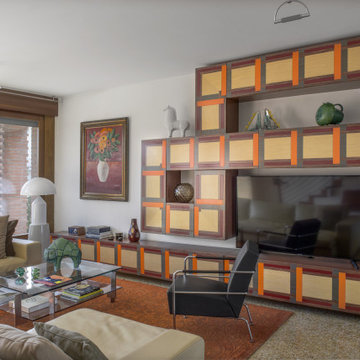
Inspiration for a midcentury living room in Other with grey walls, a freestanding tv and beige floor.
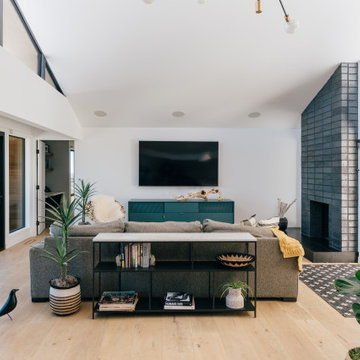
vaulted ceilings create a sense of volume while providing views and outdoor access at the open family living area
Inspiration for a mid-sized midcentury open concept family room in Orange County with white walls, medium hardwood floors, a standard fireplace, a brick fireplace surround, a wall-mounted tv, beige floor and vaulted.
Inspiration for a mid-sized midcentury open concept family room in Orange County with white walls, medium hardwood floors, a standard fireplace, a brick fireplace surround, a wall-mounted tv, beige floor and vaulted.
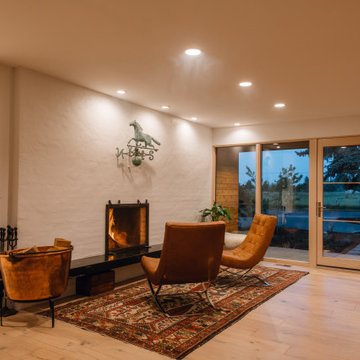
Mid-sized midcentury open concept living room in Denver with white walls, light hardwood floors, a standard fireplace, a brick fireplace surround, no tv and beige floor.
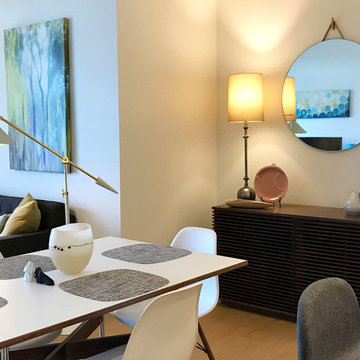
This space gave us an opportunity to have a dining room. The Harvey Mirror from Design Within Reach hangs in perfect unison above the Line Credenza. The proportion of the Eames Dining Room Chairs and George Nelson Swag Leg Table suit the room to a tea! Downtown High Rise Apartment, Stratus, Seattle, WA. Belltown Design. Photography by Robbie Liddane and Paula McHugh
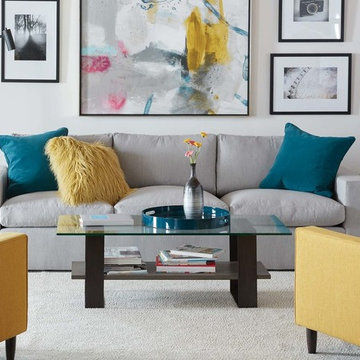
Inspiration for a midcentury formal enclosed living room in Denver with white walls, carpet and beige floor.
Midcentury Living Design Ideas with Beige Floor
5



