Midcentury Living Design Ideas with Beige Floor
Refine by:
Budget
Sort by:Popular Today
101 - 120 of 1,716 photos
Item 1 of 3
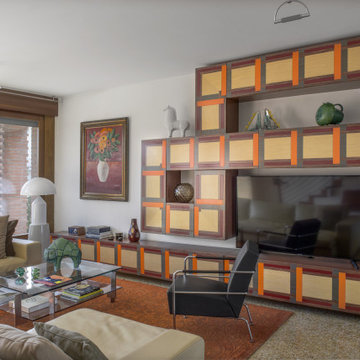
Inspiration for a midcentury living room in Other with grey walls, a freestanding tv and beige floor.
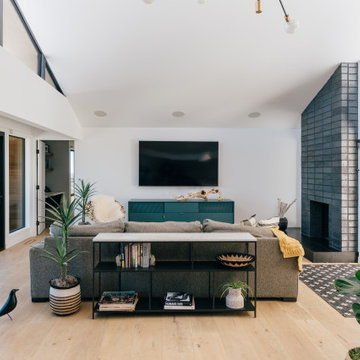
vaulted ceilings create a sense of volume while providing views and outdoor access at the open family living area
Inspiration for a mid-sized midcentury open concept family room in Orange County with white walls, medium hardwood floors, a standard fireplace, a brick fireplace surround, a wall-mounted tv, beige floor and vaulted.
Inspiration for a mid-sized midcentury open concept family room in Orange County with white walls, medium hardwood floors, a standard fireplace, a brick fireplace surround, a wall-mounted tv, beige floor and vaulted.
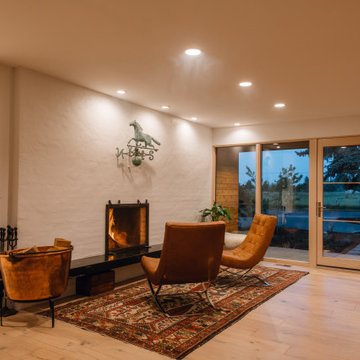
Mid-sized midcentury open concept living room in Denver with white walls, light hardwood floors, a standard fireplace, a brick fireplace surround, no tv and beige floor.
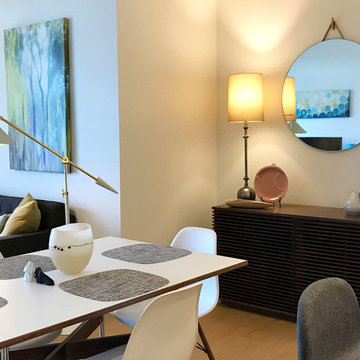
This space gave us an opportunity to have a dining room. The Harvey Mirror from Design Within Reach hangs in perfect unison above the Line Credenza. The proportion of the Eames Dining Room Chairs and George Nelson Swag Leg Table suit the room to a tea! Downtown High Rise Apartment, Stratus, Seattle, WA. Belltown Design. Photography by Robbie Liddane and Paula McHugh
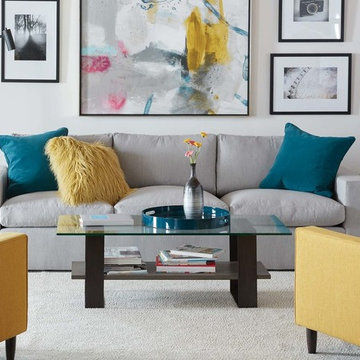
Inspiration for a midcentury formal enclosed living room in Denver with white walls, carpet and beige floor.
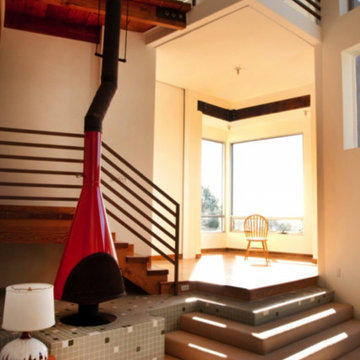
This is an example of a mid-sized midcentury formal open concept living room in Los Angeles with beige walls, carpet, a hanging fireplace, a metal fireplace surround, no tv and beige floor.
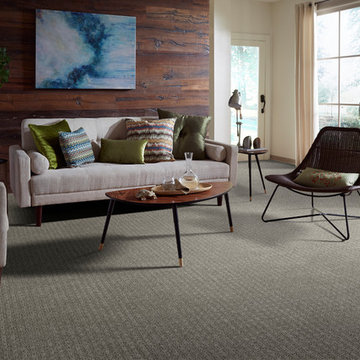
Photo of a mid-sized midcentury formal enclosed living room in Houston with beige walls, carpet, no tv, beige floor and no fireplace.
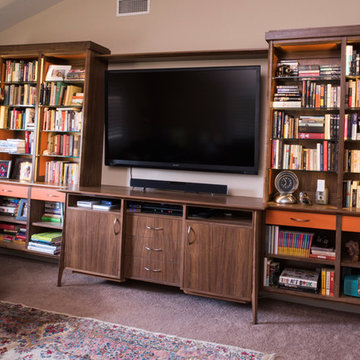
Design, Fabrication, and Installation of custom Entertainment Center and Bookshelf with wrap-around fireplace mantel.
Photo of a large midcentury enclosed living room in Los Angeles with a library, beige walls, carpet, a standard fireplace, a brick fireplace surround, a wall-mounted tv and beige floor.
Photo of a large midcentury enclosed living room in Los Angeles with a library, beige walls, carpet, a standard fireplace, a brick fireplace surround, a wall-mounted tv and beige floor.
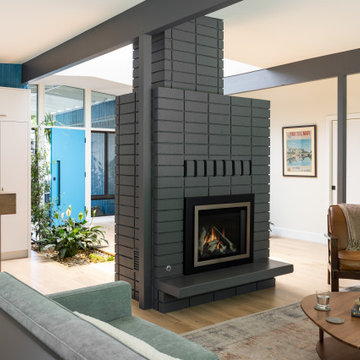
Design ideas for a mid-sized midcentury open concept living room in Sacramento with light hardwood floors, a two-sided fireplace, a brick fireplace surround, no tv, beige floor, exposed beam and white walls.
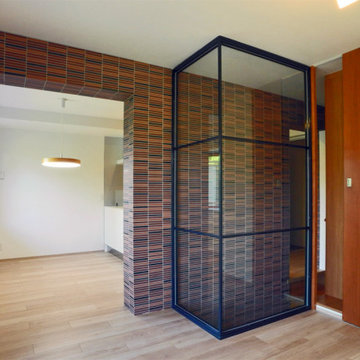
2階のあるメゾネットタイプのマンション。リビングとダイニングの間にあった1階に降りる階段をガラス張りにすることでLDKに広がりを。中央のコンクリートの壁をボーダーモザイクタイル張りにして空間のアクセントに。
Photo of a midcentury open concept family room in Yokohama with white walls, light hardwood floors, no fireplace, beige floor, wallpaper and brick walls.
Photo of a midcentury open concept family room in Yokohama with white walls, light hardwood floors, no fireplace, beige floor, wallpaper and brick walls.
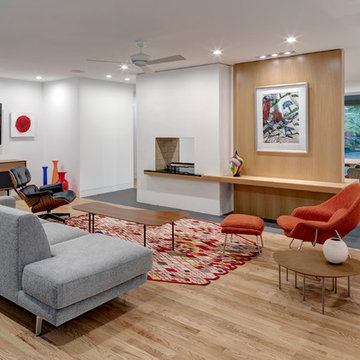
Design ideas for a midcentury family room in Other with white walls, light hardwood floors, a two-sided fireplace, a wall-mounted tv and beige floor.
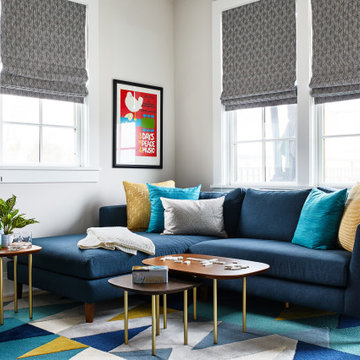
This is an example of a midcentury family room in DC Metro with beige walls, light hardwood floors and beige floor.
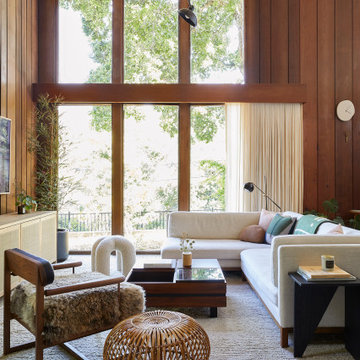
This 1960s home was in original condition and badly in need of some functional and cosmetic updates. We opened up the great room into an open concept space, converted the half bathroom downstairs into a full bath, and updated finishes all throughout with finishes that felt period-appropriate and reflective of the owner's Asian heritage.
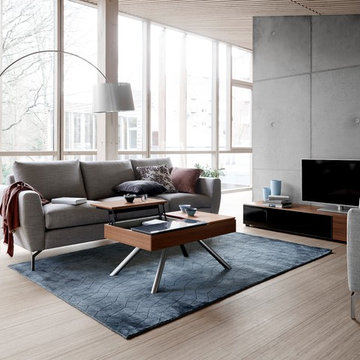
Design ideas for a large midcentury formal open concept living room in San Francisco with beige floor, grey walls, light hardwood floors, no fireplace and a freestanding tv.
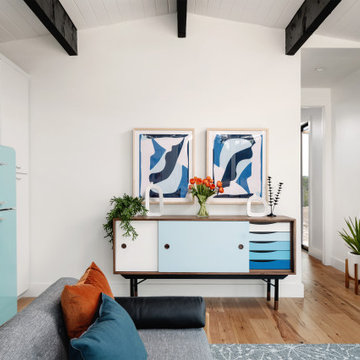
Our Austin studio decided to go bold with this project by ensuring that each space had a unique identity in the Mid-Century Modern style bathroom, butler's pantry, and mudroom. We covered the bathroom walls and flooring with stylish beige and yellow tile that was cleverly installed to look like two different patterns. The mint cabinet and pink vanity reflect the mid-century color palette. The stylish knobs and fittings add an extra splash of fun to the bathroom.
The butler's pantry is located right behind the kitchen and serves multiple functions like storage, a study area, and a bar. We went with a moody blue color for the cabinets and included a raw wood open shelf to give depth and warmth to the space. We went with some gorgeous artistic tiles that create a bold, intriguing look in the space.
In the mudroom, we used siding materials to create a shiplap effect to create warmth and texture – a homage to the classic Mid-Century Modern design. We used the same blue from the butler's pantry to create a cohesive effect. The large mint cabinets add a lighter touch to the space.
---
Project designed by the Atomic Ranch featured modern designers at Breathe Design Studio. From their Austin design studio, they serve an eclectic and accomplished nationwide clientele including in Palm Springs, LA, and the San Francisco Bay Area.
For more about Breathe Design Studio, see here: https://www.breathedesignstudio.com/
To learn more about this project, see here:
https://www.breathedesignstudio.com/atomic-ranch
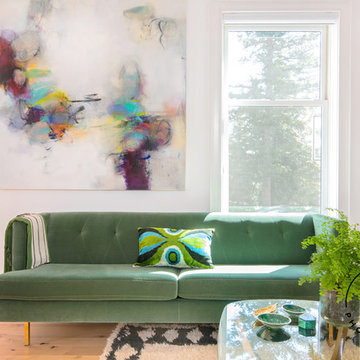
HBK Photography shot for luxury real estate listing
Inspiration for a large midcentury open concept living room with white walls, medium hardwood floors and beige floor.
Inspiration for a large midcentury open concept living room with white walls, medium hardwood floors and beige floor.
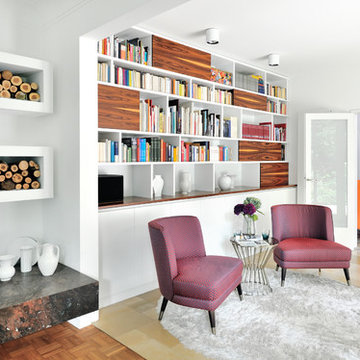
Regalwand mit verschiebbaren Holzfronten. Elegante Sitzkombination mit zwei Cocktail Sesseln von "Atmosphera" bezogen mit einem rot-blauen Stoff von "Métaphores".
Fotografie Jens Bruchhaus
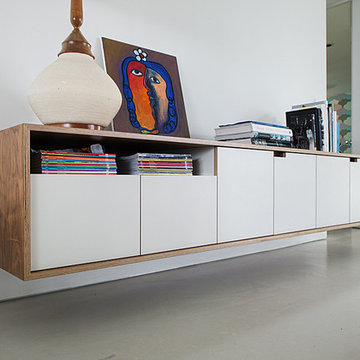
Chang Kyun Kim
Inspiration for a mid-sized midcentury formal open concept living room in Los Angeles with beige walls, concrete floors, no fireplace, no tv and beige floor.
Inspiration for a mid-sized midcentury formal open concept living room in Los Angeles with beige walls, concrete floors, no fireplace, no tv and beige floor.
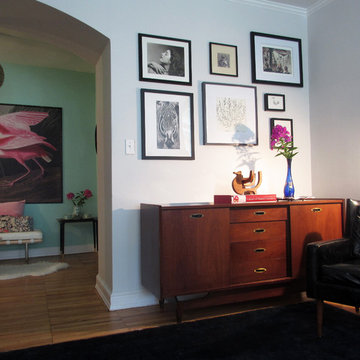
mid century modern credenza with gallery wall
Mid-sized midcentury enclosed living room in New York with grey walls, light hardwood floors and beige floor.
Mid-sized midcentury enclosed living room in New York with grey walls, light hardwood floors and beige floor.
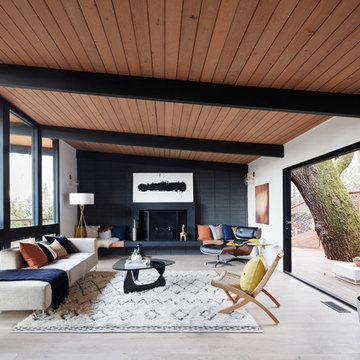
Photo of a midcentury living room in San Francisco with white walls, light hardwood floors, a standard fireplace and beige floor.
Midcentury Living Design Ideas with Beige Floor
6



