Midcentury Living Room Design Photos with a Wood Fireplace Surround
Refine by:
Budget
Sort by:Popular Today
41 - 60 of 351 photos
Item 1 of 3
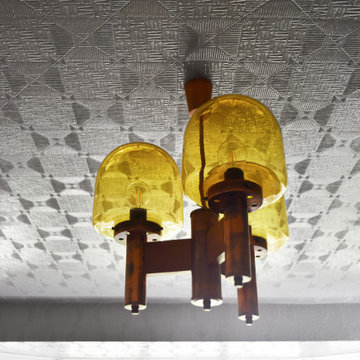
The front room of this 1930s house in Brockley was designed as a cosy retreat from the mess & stress of a whole-house renovation and a young family.
Contrasting textures & tones create a playful yet grown up feel. Warm, flat matte walls contrast with the cool, glossy textured grey ceiling. A stunning carved teak Yngve Ekström cabinet hides away the TV, while a deep shaggy rug brings the colour palette together.
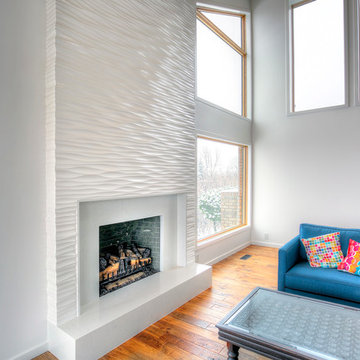
Soelberg Industries worked with the homeowner of this Salt Lake City east bench remodel. Using Ondata textured wall panels to reface the fireplace, floor to ceiling texture transforms any living space.
Photo credits: Michael Soelberg
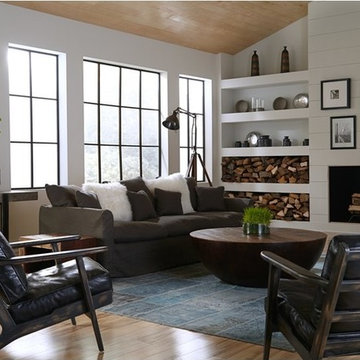
Rainier Ebony Leather Chair
Our take on the classic Adirondack emphasizes comfort with thick, top-grain leather cushioning. Wire-brushed oak is finished in black and hand-distressed for a naturally weathered patina.
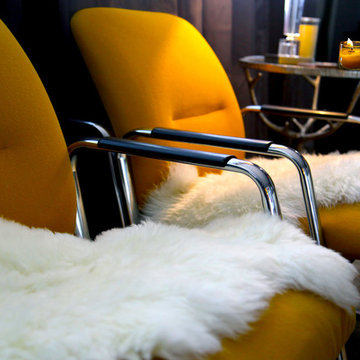
Close-up of Steelcase chairs. Sheepskin throws added to soften industrial edge to the look.
These chairs are the most comfortable I have ever sat in. The ergonomic design is first rate. The quality is amazing. Each chair weights approximately 75 lbs.
Photographer: Jared Olmsted / www.jodesigns.ca
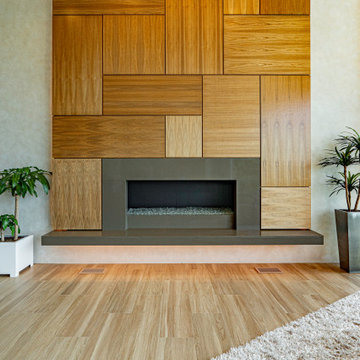
Wood panels on the fireplace wall replaced a heavy stone feature and were inspired by the homeowners' travels.
Builder: Oliver Custom Homes
Architect: Barley|Pfeiffer
Interior Designer: Panache Interiors
Photographer: Mark Adams Media
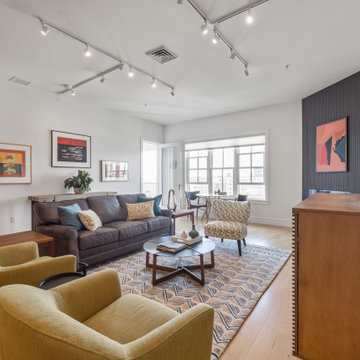
The entire condo's main living spaces were originally painted a mustard yellow- I like the color in furniture or accents, but not on my walls. Crisp 'Decorators White' completely changed the feel of the open spaces, allowing the amazing artwork or decor pieces stand out. There had not been any ceiling lighting and the easiest and least intrusive way to add some was through modern track lighting with lighting that could be directed to various focal pieces of art.
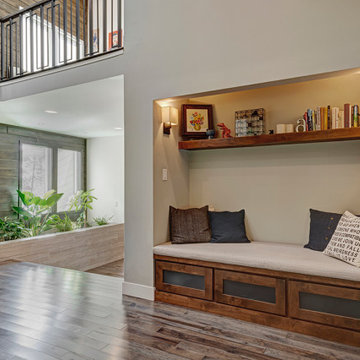
This beautiful home in Boulder, Colorado got a full two-story remodel. Their remodel included a new kitchen and dining area, living room, entry way, staircase, lofted area, bedroom, bathroom and office. Check out this client's new beautiful home
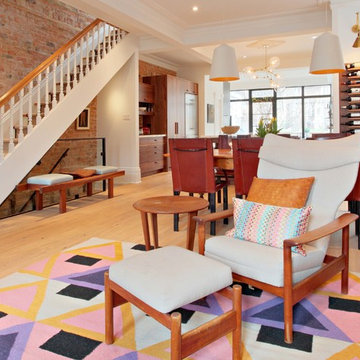
Our client wanted an open concept space in a long narrow home that left original textures and details untouched. A brick wall was exposed as a walnut kitchen and industrial style floor-to-ceiling glazing were added. In this photo a beautiful rug from Aelfie in Brooklyn ties the whole mid-century modern aesthetic together.
Construction by Greening Homes

Inspiration for a mid-sized midcentury living room in Sacramento with brown walls, light hardwood floors, a wood fireplace surround, a wall-mounted tv, brown floor, wood and panelled walls.
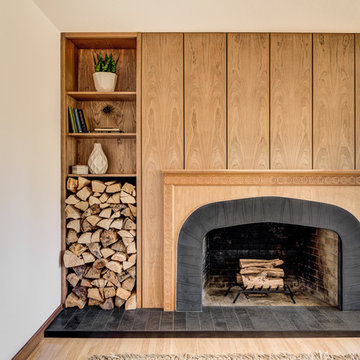
Inspiration for a mid-sized midcentury formal open concept living room in San Francisco with white walls, light hardwood floors, a standard fireplace, a wood fireplace surround, no tv and brown floor.
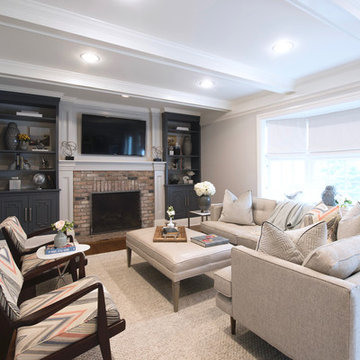
Photo of a mid-sized midcentury enclosed living room in New York with grey walls, medium hardwood floors, a standard fireplace, a wood fireplace surround and a wall-mounted tv.
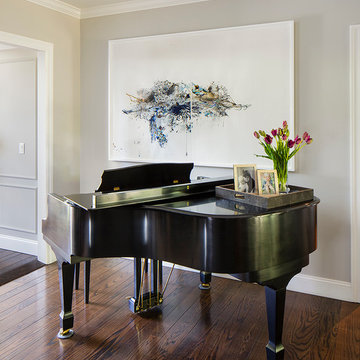
The centerpiece of the house, into which the new entry leads, and off of which all other entertaining rooms connect, is the Mad-Men-inspired living room, with hideaway bar closet, sassy pop-of-color chairs in sumptuous tangerine velvet, plenty of seating for guests, prominent displays of modern art, and a grand piano upon which to play music of course, as well as against which to lean fabulously, resting one’s elbow, with a drink in one’s other hand.
Photo by Eric Rorer
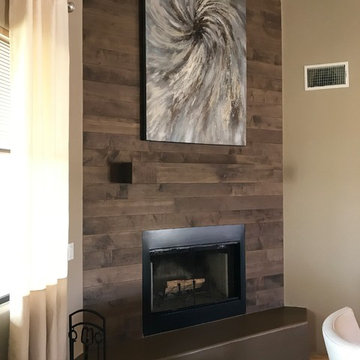
Modern Living Room Makeover including full re-facing of fireplace (13 ft ceilings) with Stikwood and built in Stikwood wrapped floating mantle to keep with the modern feel.
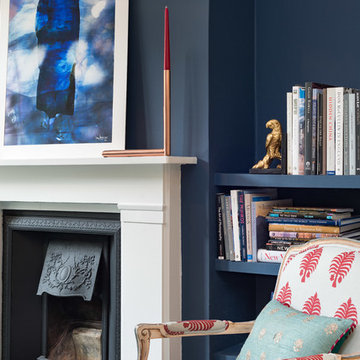
The Louis armchair was given a new lease of life with this block printed linen upholstery. The TV was hung on the wall along with the other AV equipment. All the wires are cleverly hidden behind a removable cover painted in the wall colour. Floating bookshelves with LED strip lighting allow for the display of the client's numerous coffee table books
Noga Photo Studio
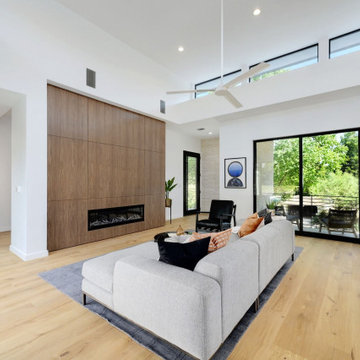
Mid-sized midcentury formal open concept living room in Austin with white walls, light hardwood floors, a ribbon fireplace, a wood fireplace surround, a concealed tv and brown floor.
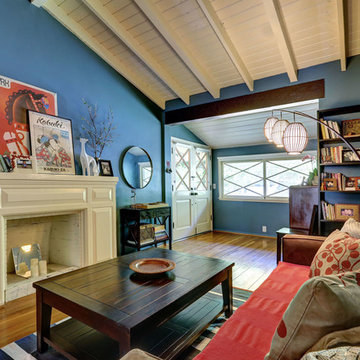
Inspiration for a midcentury living room in Los Angeles with blue walls, medium hardwood floors, a standard fireplace and a wood fireplace surround.
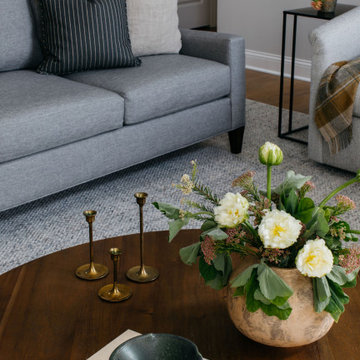
Download our free ebook, Creating the Ideal Kitchen. DOWNLOAD NOW
Alice and Dave are on their 2nd home with TKS Design Group, having completed the remodel of a kitchen, primary bath and laundry/mudroom in their previous home. This new home is a bit different in that it is new construction. The house has beautiful space and light but they needed help making it feel like a home.
In the living room, Alice and Dave plan to host family at their home often and wanted a space that had plenty of comfy seating for conversation, but also an area to play games. So, our vision started with a search for luxurious but durable fabric along with multiple types of seating to bring the entire space together. Our light-filled living room is now warm and inviting to accommodate Alice and Dave’s weekend visitors.
The multiple types of seating chosen include a large sofa, two chairs, along with two occasional ottomans in both solids and patterns and all in easy to care for performance fabrics. Underneath, we layered a soft wool rug with cool tones that complimented both the warm tones of the wood floor and the cool tones of the fabric seating. A beautiful occasional table and a large cocktail table round out the space.
We took advantage of this room’s height by placing oversized artwork on the largest wall to create a place for your eyes to rest and to take advantage of the room’s scale. The TV was relocated to its current location over the fireplace, and a new light fixture scaled appropriately to the room’s ceiling height gives the space a more comfortable, approachable feel. Lastly, carefully chosen accessories including books, plants, and bowls complete this family’s new living space.
Photography by @MargaretRajic
Do you have a new home that has great bones but just doesn’t feel comfortable and you can’t quite figure out why? Contact us here to see how we can help!
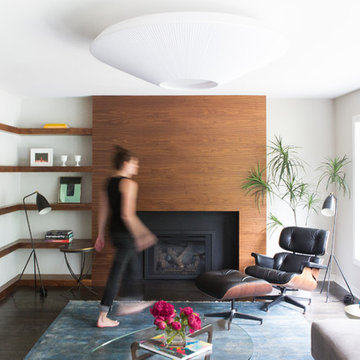
staging of the living room
walnut fireplace + walnut floating shelves
photographer: canary grey
This is an example of a large midcentury enclosed living room in Minneapolis with grey walls, dark hardwood floors, a standard fireplace, a wood fireplace surround and no tv.
This is an example of a large midcentury enclosed living room in Minneapolis with grey walls, dark hardwood floors, a standard fireplace, a wood fireplace surround and no tv.
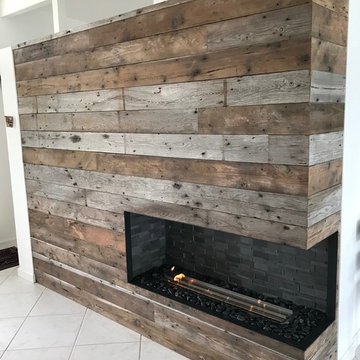
Design ideas for a mid-sized midcentury living room in Tampa with white walls, porcelain floors, a ribbon fireplace, a wood fireplace surround and white floor.
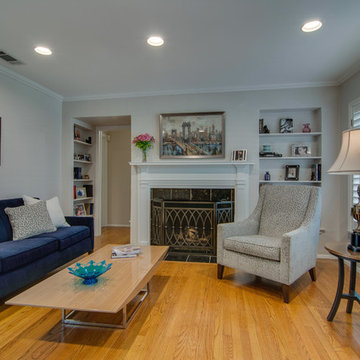
This client felt lost as far as design and selection. She'd already received my counsel regarding refinishing and the color of her kitchen cabinets. When she reached out to me again to assist with organizing her home and suggesting a few new pieces I was elated. A majority of the project consisted of relocating existing furniture and accessories as well as purging items that didn't work well with the design style. The guest room was transformed when we painted a lovely green color over the orange walls. The room that saw the most change was the dining room as it got all new furniture, a rug and wall color. I'm so thankful to know that this project is greatly loved. Photos by Barrett Woodward of Showcase Photographers
Midcentury Living Room Design Photos with a Wood Fireplace Surround
3