Midcentury Living Room Design Photos with Dark Hardwood Floors
Refine by:
Budget
Sort by:Popular Today
101 - 120 of 1,471 photos
Item 1 of 3
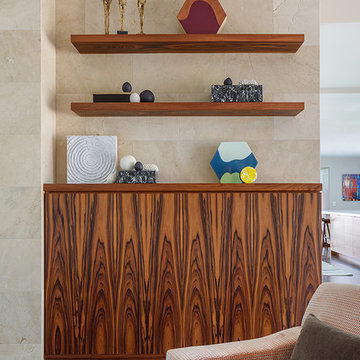
Photo by Eric Rorer
While we adore all of our clients and the beautiful structures which we help fill and adorn, like a parent adores all of their children, this recent mid-century modern interior design project was a particular delight.
This client, a smart, energetic, creative, happy person, a man who, in-person, presents as refined and understated — he wanted color. Lots of color. When we introduced some color, he wanted even more color: Bright pops; lively art.
In fact, it started with the art.
This new homeowner was shopping at SLATE ( https://slateart.net) for art one day… many people choose art as the finishing touches to an interior design project, however this man had not yet hired a designer.
He mentioned his predicament to SLATE principal partner (and our dear partner in art sourcing) Danielle Fox, and she promptly referred him to us.
At the time that we began our work, the client and his architect, Jack Backus, had finished up a massive remodel, a thoughtful and thorough update of the elegant, iconic mid-century structure (originally designed by Ratcliff & Ratcliff) for modern 21st-century living.
And when we say, “the client and his architect” — we mean it. In his professional life, our client owns a metal fabrication company; given his skills and knowledge of engineering, build, and production, he elected to act as contractor on the project.
His eye for metal and form made its way into some of our furniture selections, in particular the coffee table in the living room, fabricated and sold locally by Turtle and Hare.
Color for miles: One of our favorite aspects of the project was the long hallway. By choosing to put nothing on the walls, and adorning the length of floor with an amazing, vibrant, patterned rug, we created a perfect venue. The rug stands out, drawing attention to the art on the floor.
In fact, the rugs in each room were as thoughtfully selected for color and design as the art on the walls. In total, on this project, we designed and decorated the living room, family room, master bedroom, and back patio. (Visit www.lmbinteriors.com to view the complete portfolio of images.)
While my design firm is known for our work with traditional and transitional architecture, and we love those projects, I think it is clear from this project that Modern is also our cup of tea.
If you have a Modern house and are thinking about how to make it more vibrantly YOU, contact us for a consultation.
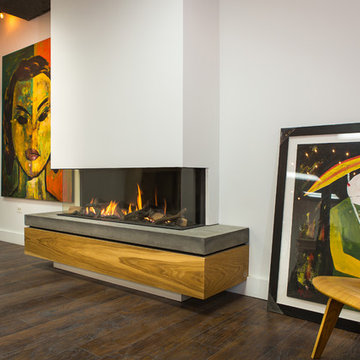
The Trisore by Element4 is a three-sided bay fireplace and comes in 3 sizes: the 95, the 100H, and the 140 (as seen here). Design options are endless. Here the hearth goes organic modern with the combination of wood and concrete.
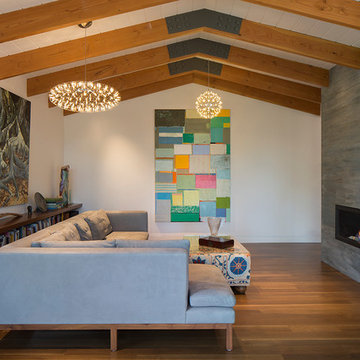
Eric Rorer
Mid-sized midcentury formal enclosed living room in San Francisco with white walls, dark hardwood floors, a ribbon fireplace, no tv and a concrete fireplace surround.
Mid-sized midcentury formal enclosed living room in San Francisco with white walls, dark hardwood floors, a ribbon fireplace, no tv and a concrete fireplace surround.
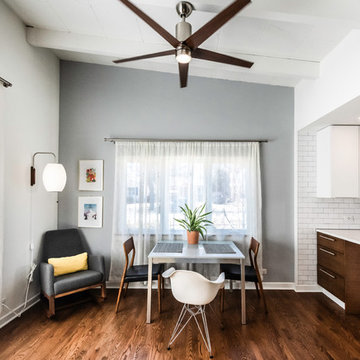
Matt Adema Media
Design ideas for a mid-sized midcentury open concept living room in Chicago with blue walls, dark hardwood floors, a ribbon fireplace, a brick fireplace surround, a freestanding tv and brown floor.
Design ideas for a mid-sized midcentury open concept living room in Chicago with blue walls, dark hardwood floors, a ribbon fireplace, a brick fireplace surround, a freestanding tv and brown floor.
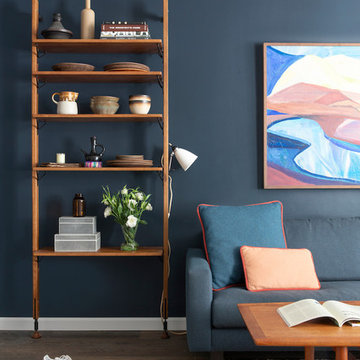
Vivian Johnson
Inspiration for a mid-sized midcentury enclosed living room in San Francisco with a home bar, black walls, dark hardwood floors, no fireplace, no tv and brown floor.
Inspiration for a mid-sized midcentury enclosed living room in San Francisco with a home bar, black walls, dark hardwood floors, no fireplace, no tv and brown floor.
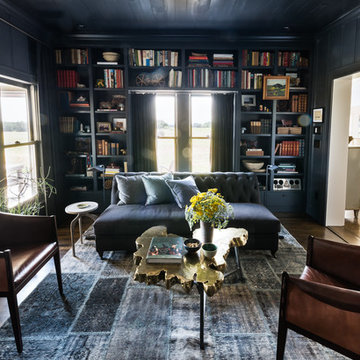
This is an example of a mid-sized midcentury formal enclosed living room in Dallas with blue walls, dark hardwood floors, no fireplace, no tv, brown floor and a brick fireplace surround.
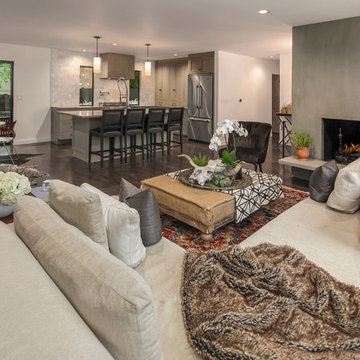
Inspiration for a mid-sized midcentury formal open concept living room in Seattle with white walls, dark hardwood floors, a standard fireplace, a concrete fireplace surround and no tv.
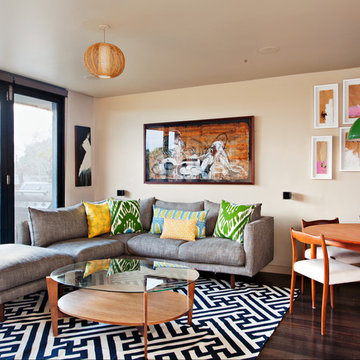
David J Miller
Inspiration for a small midcentury open concept living room in Melbourne with beige walls and dark hardwood floors.
Inspiration for a small midcentury open concept living room in Melbourne with beige walls and dark hardwood floors.
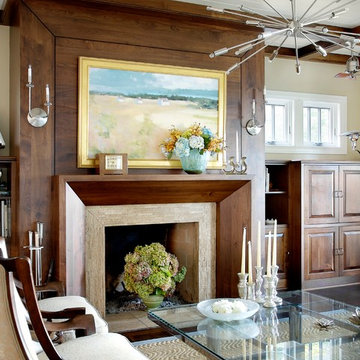
Interior by, Lani Myron. photo by,Michael Robinson
Design ideas for a mid-sized midcentury open concept living room in Other with dark hardwood floors, a standard fireplace, brown floor, beige walls, no tv and a tile fireplace surround.
Design ideas for a mid-sized midcentury open concept living room in Other with dark hardwood floors, a standard fireplace, brown floor, beige walls, no tv and a tile fireplace surround.
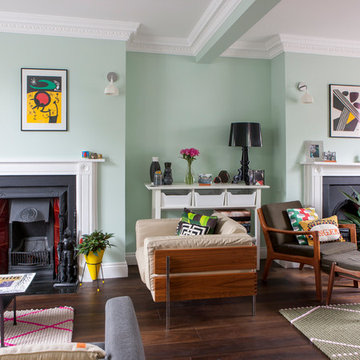
Original feature and the open layout allows for the intervention of some interesting accessories.
Photo Credit: David Giles.
This is an example of a large midcentury open concept living room in London with green walls, dark hardwood floors and a standard fireplace.
This is an example of a large midcentury open concept living room in London with green walls, dark hardwood floors and a standard fireplace.
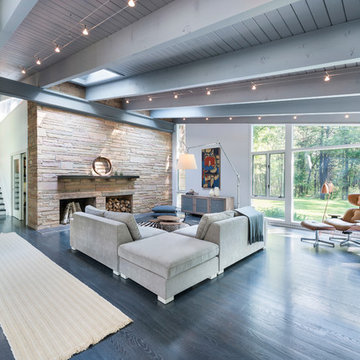
This remodel of a mid century gem is located in the town of Lincoln, MA a hot bed of modernist homes inspired by Gropius’ own house built nearby in the 1940’s. By the time the house was built, modernism had evolved from the Gropius era, to incorporate the rural vibe of Lincoln with spectacular exposed wooden beams and deep overhangs.
The design rejects the traditional New England house with its enclosing wall and inward posture. The low pitched roofs, open floor plan, and large windows openings connect the house to nature to make the most of its rural setting.
Photo by: Nat Rea Photography
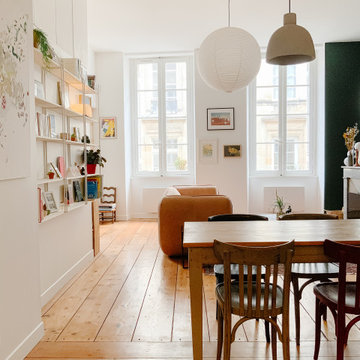
Nous avons restauré la cheminée en marbre du salon puis fait piquer la pierre bordelaise pour lui rendre sa clarté d’origine. Nous espérions surtout pouvoir récupérer le parquet d'époque, caché sous des strates de parquet plus récentes ; Bonne surprise, celui-ci était intact et s'étendait dans l'entrée et dans toute la pièce de vie. Il a donc pu être poncé et vernis.
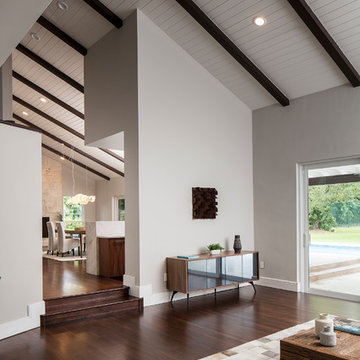
Design ideas for a large midcentury open concept living room in Miami with grey walls, dark hardwood floors and brown floor.
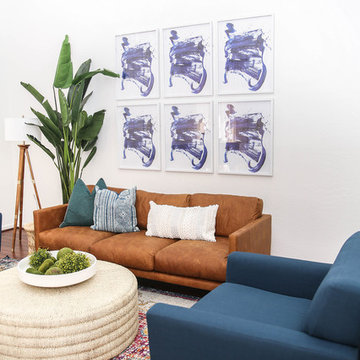
We repainted the fireplace beige tile all white to give it a boost and give it a more updated look without breaking the budget.
Large midcentury formal open concept living room in Phoenix with white walls, dark hardwood floors, a standard fireplace, a tile fireplace surround, no tv and brown floor.
Large midcentury formal open concept living room in Phoenix with white walls, dark hardwood floors, a standard fireplace, a tile fireplace surround, no tv and brown floor.
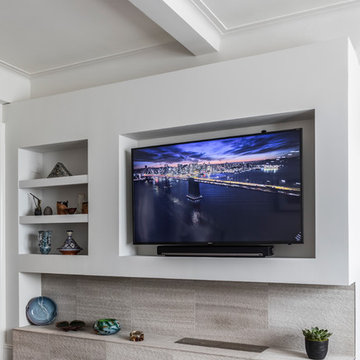
Marco Ricca
Mid-sized midcentury enclosed living room in Denver with grey walls, dark hardwood floors, a corner fireplace, a stone fireplace surround, a built-in media wall and brown floor.
Mid-sized midcentury enclosed living room in Denver with grey walls, dark hardwood floors, a corner fireplace, a stone fireplace surround, a built-in media wall and brown floor.
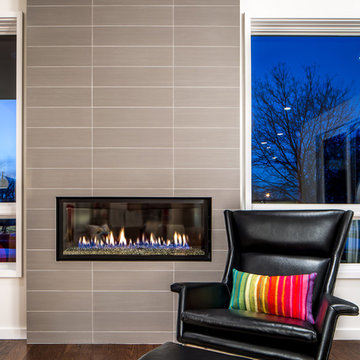
Farm Kid Studios
This is an example of a midcentury open concept living room in Minneapolis with white walls, dark hardwood floors, a standard fireplace, a tile fireplace surround and a freestanding tv.
This is an example of a midcentury open concept living room in Minneapolis with white walls, dark hardwood floors, a standard fireplace, a tile fireplace surround and a freestanding tv.
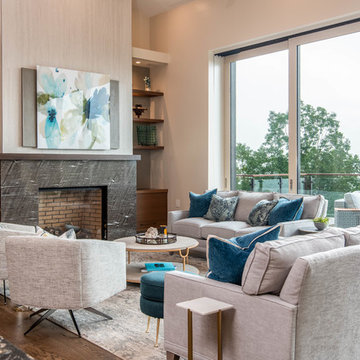
Inspiration for a large midcentury open concept living room in Other with dark hardwood floors, a standard fireplace, beige walls, a tile fireplace surround and brown floor.
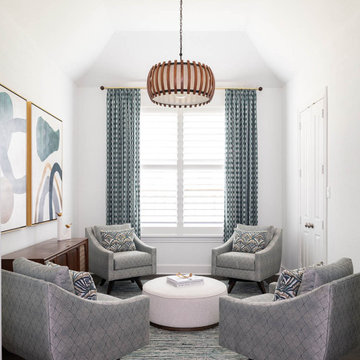
The unused dining room was envisioned as a sitting room for family chats, girlfriend wine nights, and couples’ conversations. The inspiration was taken from the vintage stereo cabinet, which the family uses regularly to play LP’s. Lighting, furniture frames, and textural rug all evoke the flavors of the ’60s and warmly invite its guests. The theme continues into the super functional study, using minimalistic furniture (including a recliner that doesn’t look like one!) and a custom-built cabinet with inset drawers and doors, providing tons of storage. The light fixture here is the perfect punctuation to this special space, keeping it open and airy.
The kitchen continues to boast minimalistic, yet prominent features. The sliding door, mid-century inspired seating and special glass top table (that has a self-contained extension when the party grows larger) are all unique pieces to define this spacious kitchen. Gold accents are throughout to warm up the space and keep it cozy.
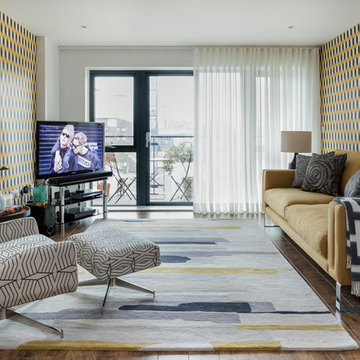
Mid-sized midcentury enclosed living room in London with dark hardwood floors, no fireplace, a freestanding tv, brown floor and multi-coloured walls.
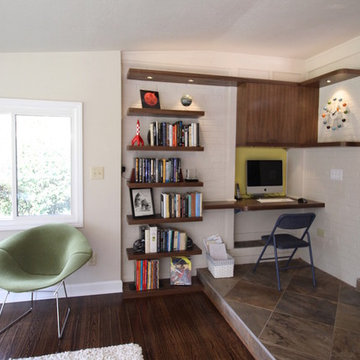
Inspiration for a mid-sized midcentury enclosed living room in Other with white walls and dark hardwood floors.
Midcentury Living Room Design Photos with Dark Hardwood Floors
6