Refine by:
Budget
Sort by:Popular Today
161 - 180 of 1,338 photos
Item 1 of 3
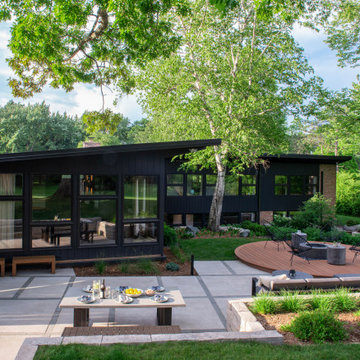
The new patio space is greatly expanded over what was original to the home.
Renn Kuhnen Photography
Inspiration for a mid-sized midcentury backyard full sun garden for summer in Milwaukee.
Inspiration for a mid-sized midcentury backyard full sun garden for summer in Milwaukee.
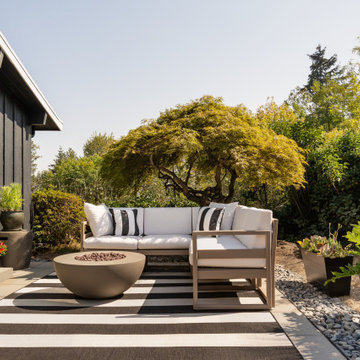
Photos by Tina Witherspoon.
This is an example of a small midcentury backyard patio in Seattle with concrete pavers, no cover and a fire feature.
This is an example of a small midcentury backyard patio in Seattle with concrete pavers, no cover and a fire feature.
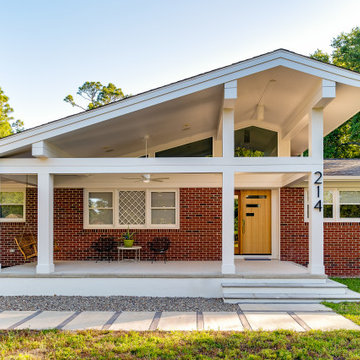
Renovation update and addition to a vintage 1960's suburban ranch house.
Bauen Group - Contractor
Rick Ricozzi - Photographer
This is an example of a mid-sized midcentury front yard verandah in Other with concrete pavers and a roof extension.
This is an example of a mid-sized midcentury front yard verandah in Other with concrete pavers and a roof extension.
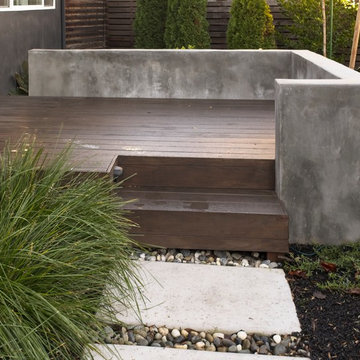
This detail shows the path to the front door, with concrete pads, ipe steps and landing and smooth plaster screen/seat wall. The steps are lit, along with main elements of the landscape.
photo Mike Heacox / Luciole Design
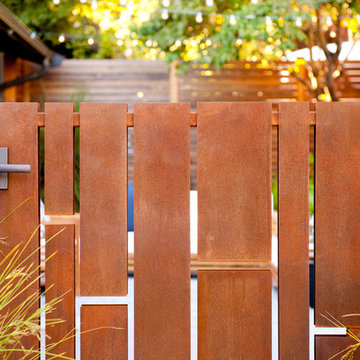
Already partially enclosed by an ipe fence and concrete wall, our client had a vision of an outdoor courtyard for entertaining on warm summer evenings since the space would be shaded by the house in the afternoon. He imagined the space with a water feature, lighting and paving surrounded by plants.
With our marching orders in place, we drew up a schematic plan quickly and met to review two options for the space. These options quickly coalesced and combined into a single vision for the space. A thick, 60” tall concrete wall would enclose the opening to the street – creating privacy and security, and making a bold statement. We knew the gate had to be interesting enough to stand up to the large concrete walls on either side, so we designed and had custom fabricated by Dennis Schleder (www.dennisschleder.com) a beautiful, visually dynamic metal gate.
Other touches include drought tolerant planting, bluestone paving with pebble accents, crushed granite paving, LED accent lighting, and outdoor furniture. Both existing trees were retained and are thriving with their new soil.
Photography by: http://www.coreenschmidt.com/
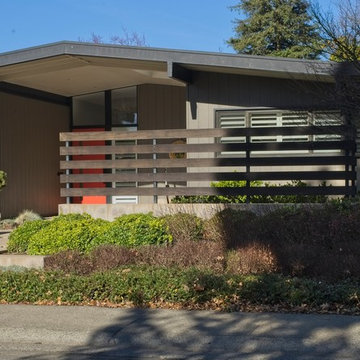
Another view showing planting at right of entry.
photo Mike Heacox / Luciole Design
Design ideas for a mid-sized midcentury front yard partial sun xeriscape in Sacramento with a garden path.
Design ideas for a mid-sized midcentury front yard partial sun xeriscape in Sacramento with a garden path.
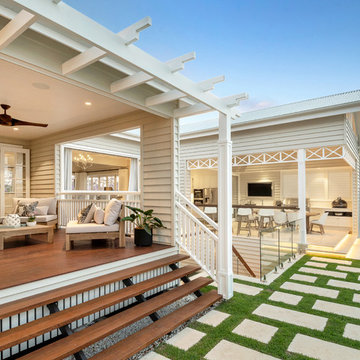
Photo of a mid-sized midcentury backyard verandah in Brisbane with decking and a roof extension.
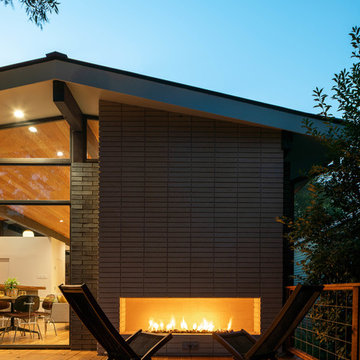
Photo: Roy Aguilar
Inspiration for a large midcentury backyard deck in Dallas with with fireplace and no cover.
Inspiration for a large midcentury backyard deck in Dallas with with fireplace and no cover.
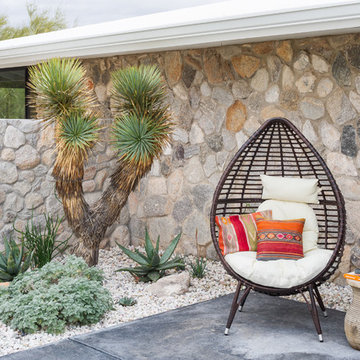
Photography: Gerardine and Jude Vargas
Mid-sized midcentury courtyard full sun xeriscape in Phoenix with a garden path and decking for summer.
Mid-sized midcentury courtyard full sun xeriscape in Phoenix with a garden path and decking for summer.
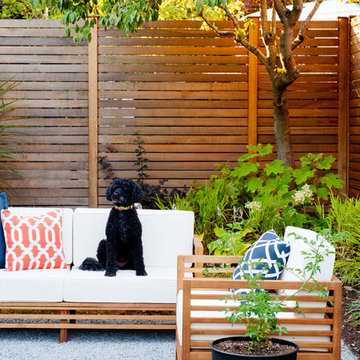
Already partially enclosed by an ipe fence and concrete wall, our client had a vision of an outdoor courtyard for entertaining on warm summer evenings since the space would be shaded by the house in the afternoon. He imagined the space with a water feature, lighting and paving surrounded by plants.
With our marching orders in place, we drew up a schematic plan quickly and met to review two options for the space. These options quickly coalesced and combined into a single vision for the space. A thick, 60” tall concrete wall would enclose the opening to the street – creating privacy and security, and making a bold statement. We knew the gate had to be interesting enough to stand up to the large concrete walls on either side, so we designed and had custom fabricated by Dennis Schleder (www.dennisschleder.com) a beautiful, visually dynamic metal gate. The gate has become the icing on the cake, all 300 pounds of it!
Other touches include drought tolerant planting, bluestone paving with pebble accents, crushed granite paving, LED accent lighting, and outdoor furniture. Both existing trees were retained and are thriving with their new soil. The garden was installed in December and our client is extremely happy with the results – so are we!
Photo credits, Coreen Schmidt
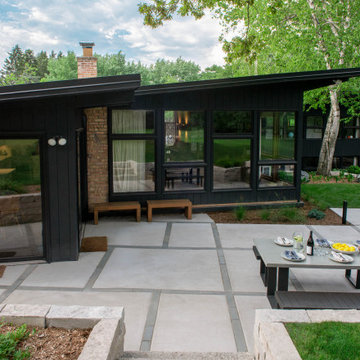
The unique window pattern on this mid-century home was repeated in the concrete patio in the form of inlaid bluestone runnels.
Renn Kuhnen Photography
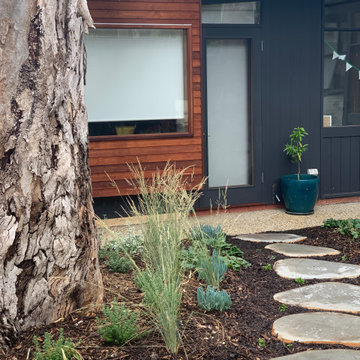
A new garden to complement this recently renovated mid-century modern home by Northern Edge Studio. A naturalistic contemporary Australian style garden with native grasses, Kangaroo Paws and native ground covers. New seeded exposed aggregate path around the home and a seating area to be immersed within the garden. Beautiful bluestone steppers slow your pace to walk through the garden.
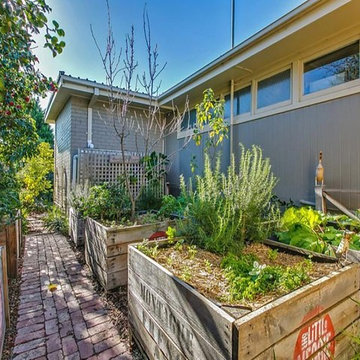
A garden restoration to complement a stunning 1950s modernist house in Beaumaris. A path of recycled clay bricks provide access through a vegetable garden of timber planter crates.
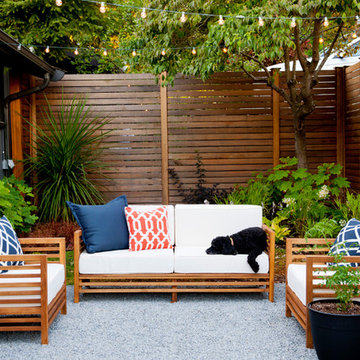
Already partially enclosed by an ipe fence and concrete wall, our client had a vision of an outdoor courtyard for entertaining on warm summer evenings since the space would be shaded by the house in the afternoon. He imagined the space with a water feature, lighting and paving surrounded by plants.
With our marching orders in place, we drew up a schematic plan quickly and met to review two options for the space. These options quickly coalesced and combined into a single vision for the space. A thick, 60” tall concrete wall would enclose the opening to the street – creating privacy and security, and making a bold statement. We knew the gate had to be interesting enough to stand up to the large concrete walls on either side, so we designed and had custom fabricated by Dennis Schleder (www.dennisschleder.com) a beautiful, visually dynamic metal gate.
Other touches include drought tolerant planting, bluestone paving with pebble accents, crushed granite paving, LED accent lighting, and outdoor furniture. Both existing trees were retained and are thriving with their new soil.
Photography by: http://www.coreenschmidt.com/
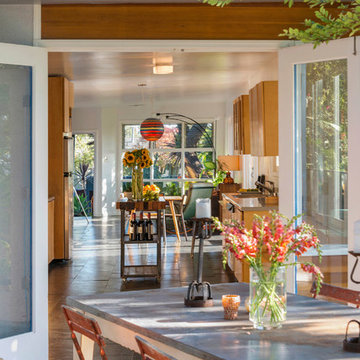
Photos by Michael McNamara, Shooting LA
Inspiration for a mid-sized midcentury backyard verandah in Phoenix with decking.
Inspiration for a mid-sized midcentury backyard verandah in Phoenix with decking.
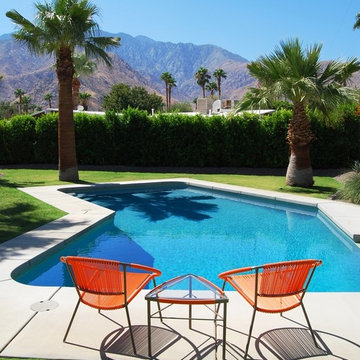
This Palm Springs backyard pool overlooks the San Jacinto Mountains to the west. Photography by Greg Hoppe.
Mid-sized midcentury backyard custom-shaped pool in Los Angeles with concrete slab.
Mid-sized midcentury backyard custom-shaped pool in Los Angeles with concrete slab.
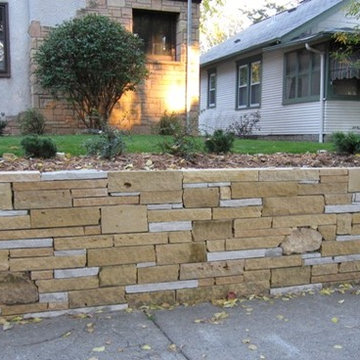
Craftsmen Limestone Retaining Wall by English Stone.
Inspiration for a mid-sized midcentury front yard garden in Minneapolis with a retaining wall and natural stone pavers.
Inspiration for a mid-sized midcentury front yard garden in Minneapolis with a retaining wall and natural stone pavers.
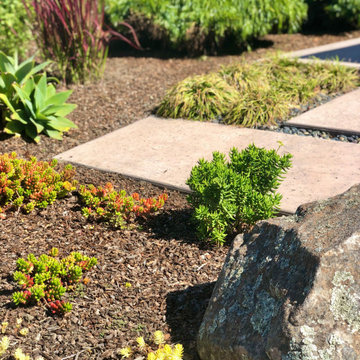
Design ideas for a small midcentury front yard partial sun xeriscape in San Francisco with with rock feature and concrete pavers.
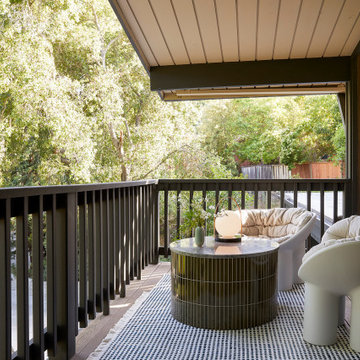
This 1960s home was in original condition and badly in need of some functional and cosmetic updates. We opened up the great room into an open concept space, converted the half bathroom downstairs into a full bath, and updated finishes all throughout with finishes that felt period-appropriate and reflective of the owner's Asian heritage.
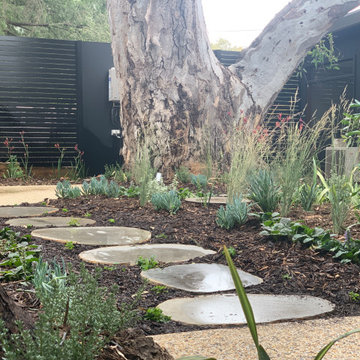
A new garden to complement this recently renovated mid-century modern home by Northern Edge Studio. A naturalistic contemporary Australian style garden with native grasses, Kangaroo Paws and native ground covers. New seeded exposed aggregate path around the home and a seating area to be immersed within the garden. Beautiful bluestone steppers slow your pace to walk through the garden.
Midcentury Outdoor Design Ideas
9





