Refine by:
Budget
Sort by:Popular Today
61 - 80 of 91 photos
Item 1 of 3
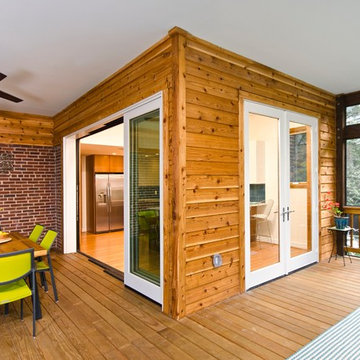
Darko Zagar
Inspiration for a large midcentury side yard screened-in verandah in DC Metro with a roof extension.
Inspiration for a large midcentury side yard screened-in verandah in DC Metro with a roof extension.
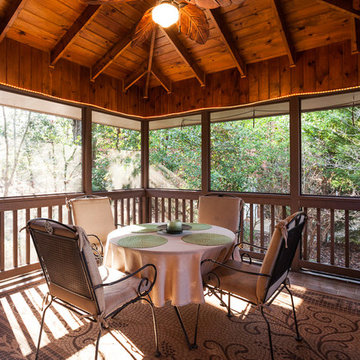
Midcentury backyard screened-in verandah in Los Angeles with tile and a roof extension.
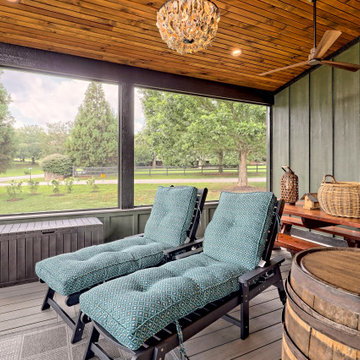
screened in back porch
Inspiration for a mid-sized midcentury side yard screened-in verandah in Atlanta with decking, a roof extension and wood railing.
Inspiration for a mid-sized midcentury side yard screened-in verandah in Atlanta with decking, a roof extension and wood railing.
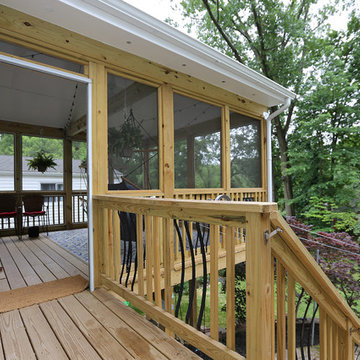
Mid-sized midcentury backyard screened-in verandah in DC Metro with a roof extension.
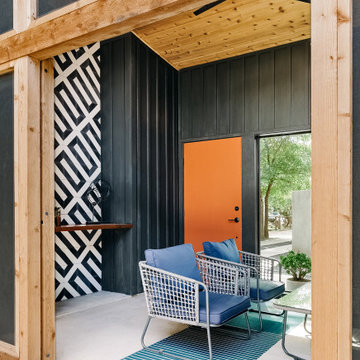
In this photo, we installed the screen wall for this screened in porch
This is an example of a midcentury screened-in verandah in Austin with concrete slab.
This is an example of a midcentury screened-in verandah in Austin with concrete slab.
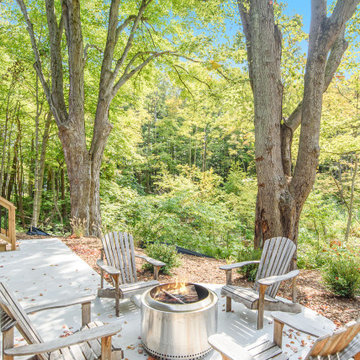
Photo of a mid-sized midcentury backyard screened-in verandah in Grand Rapids with a roof extension.
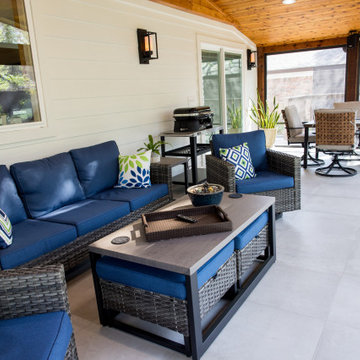
This fully screened in porch features cedar tongue and groove on the ceiling, cement colored tile flooring, and accent sconce lighting. The minimally framed screens keep the view of the backyard open.
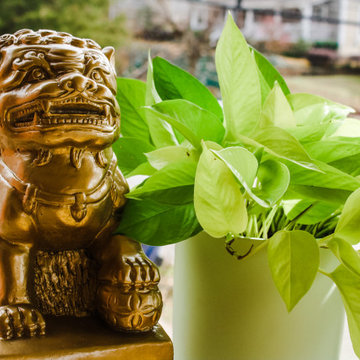
This upper level covered porch, was a blank slate. The client loves color and my inpiration for the space was Palm Springs. We added vintage white rattan & yellow outdoor furniture and gold, pink & blue pops of color from pillows. I also wanted to add texture to the walls by vertically installing Veradek panels that were painted navy blue.
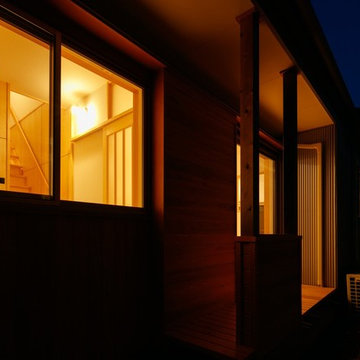
ダイニングキッチンからつながる濡れ縁は落ち着いた雰囲気の空間になっています。ほどよい高さが空間の軒下空間になっていてると思います。
Photo by 花澤一欽
Photo of a mid-sized midcentury side yard screened-in verandah in Other with a roof extension.
Photo of a mid-sized midcentury side yard screened-in verandah in Other with a roof extension.
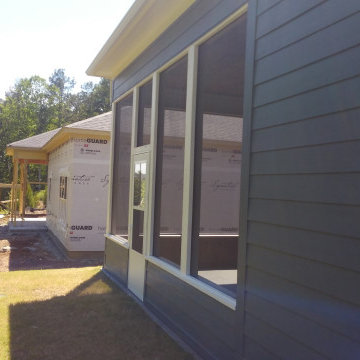
This project encompassed not only the addition of screens to the existing porch cover, but we also added substantial posts and framing. The exterior is finished with the same Hardie siding present on the home’s exterior. It is as if the screened addition was always there — only someone who knew the area was originally was a covered porch would be the wiser! Taking the details a step farther, we also installed the french doors you see in the picture above to allow more light into the home and better access to the screened porch.
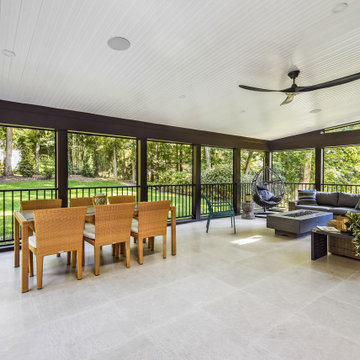
Photo of a mid-sized midcentury backyard screened-in verandah in DC Metro with a roof extension and metal railing.
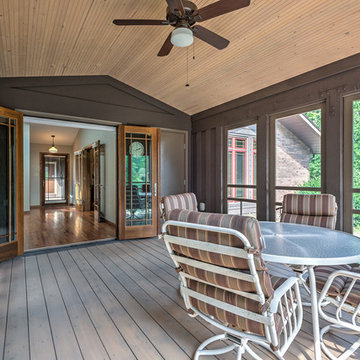
French doors open to cedar bead board ceilings that line a enclosed screened porch area. All natural materials, colors and textures are used to infuse nature and indoor living into one.
Buras Photography
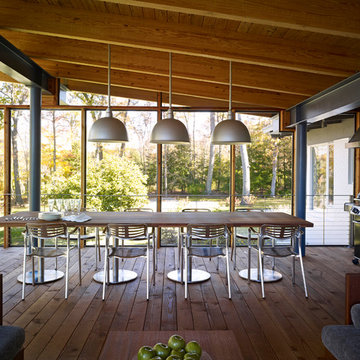
Photo:Peter Murdock
Photo of a large midcentury backyard screened-in verandah in Bridgeport with decking and a roof extension.
Photo of a large midcentury backyard screened-in verandah in Bridgeport with decking and a roof extension.
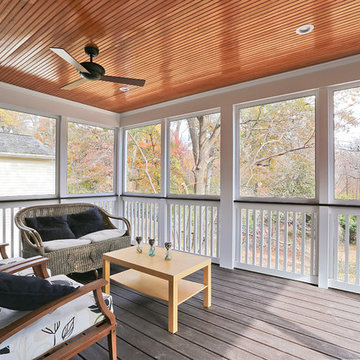
Screened in porch. Looking at the backyard
This is an example of a large midcentury backyard screened-in verandah in DC Metro with decking and a roof extension.
This is an example of a large midcentury backyard screened-in verandah in DC Metro with decking and a roof extension.
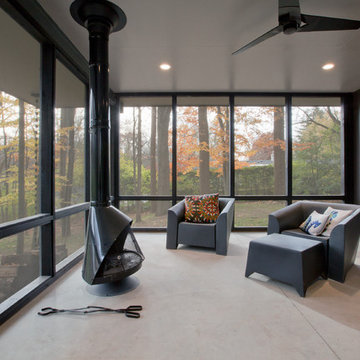
Midcentury Modern Remodel includes new screened porch overlooking the sloping wooded site in fall season - Architecture: HAUS | Architecture For Modern Lifestyles, Interior Architecture: HAUS with Design Studio Vriesman, General Contractor: Wrightworks, Landscape Architecture: A2 Design, Photography: HAUS | Architecture For Modern Lifestyles
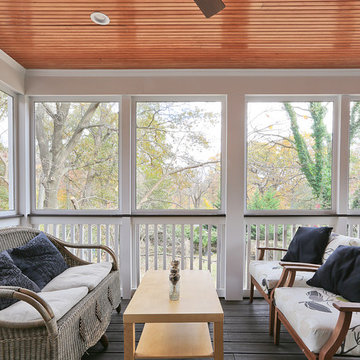
Screened in porch
Photo of a large midcentury backyard screened-in verandah in DC Metro with decking and a roof extension.
Photo of a large midcentury backyard screened-in verandah in DC Metro with decking and a roof extension.
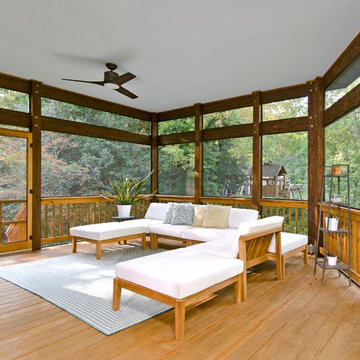
Darko Zagar
Design ideas for a large midcentury side yard screened-in verandah in DC Metro with a roof extension.
Design ideas for a large midcentury side yard screened-in verandah in DC Metro with a roof extension.
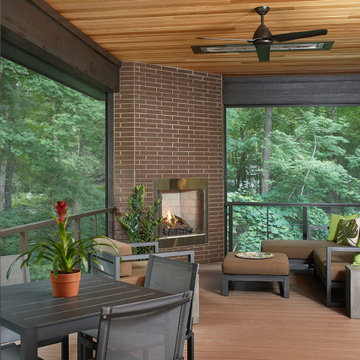
This is an example of a midcentury backyard screened-in verandah in Grand Rapids with decking and a roof extension.
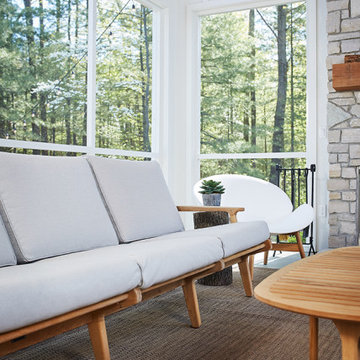
The Holloway blends the recent revival of mid-century aesthetics with the timelessness of a country farmhouse. Each façade features playfully arranged windows tucked under steeply pitched gables. Natural wood lapped siding emphasizes this homes more modern elements, while classic white board & batten covers the core of this house. A rustic stone water table wraps around the base and contours down into the rear view-out terrace.
Inside, a wide hallway connects the foyer to the den and living spaces through smooth case-less openings. Featuring a grey stone fireplace, tall windows, and vaulted wood ceiling, the living room bridges between the kitchen and den. The kitchen picks up some mid-century through the use of flat-faced upper and lower cabinets with chrome pulls. Richly toned wood chairs and table cap off the dining room, which is surrounded by windows on three sides. The grand staircase, to the left, is viewable from the outside through a set of giant casement windows on the upper landing. A spacious master suite is situated off of this upper landing. Featuring separate closets, a tiled bath with tub and shower, this suite has a perfect view out to the rear yard through the bedroom's rear windows. All the way upstairs, and to the right of the staircase, is four separate bedrooms. Downstairs, under the master suite, is a gymnasium. This gymnasium is connected to the outdoors through an overhead door and is perfect for athletic activities or storing a boat during cold months. The lower level also features a living room with a view out windows and a private guest suite.
Architect: Visbeen Architects
Photographer: Ashley Avila Photography
Builder: AVB Inc.
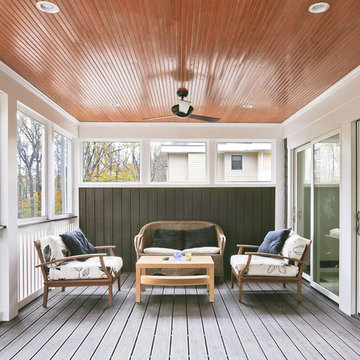
Screened in porch
Large midcentury backyard screened-in verandah in DC Metro with decking and a roof extension.
Large midcentury backyard screened-in verandah in DC Metro with decking and a roof extension.
Midcentury Outdoor Design Ideas
4





