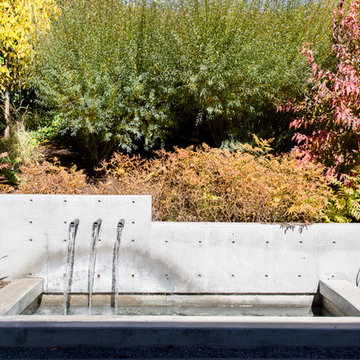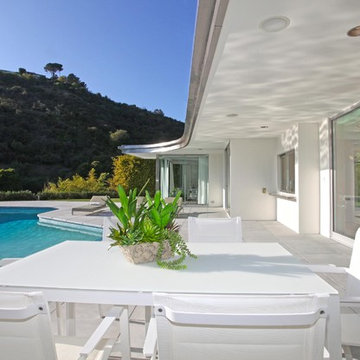Midcentury Patio Design Ideas with a Roof Extension
Refine by:
Budget
Sort by:Popular Today
141 - 160 of 384 photos
Item 1 of 3
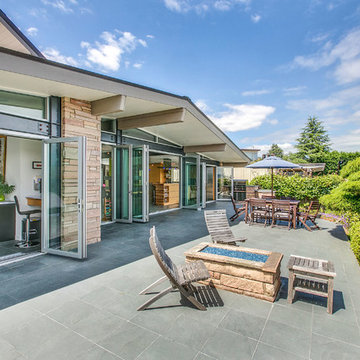
Paul Gjording
Inspiration for a mid-sized midcentury backyard patio in Seattle with natural stone pavers and a roof extension.
Inspiration for a mid-sized midcentury backyard patio in Seattle with natural stone pavers and a roof extension.
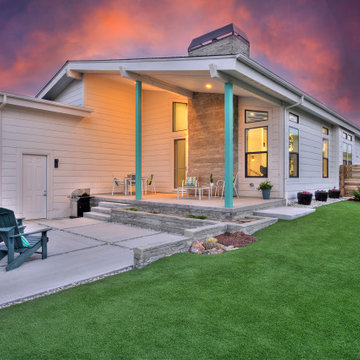
Just Listed in Central Park! Mid century inspired dream home on the third largest lot in Beeler Park. Neighbors may include deer, eagles, foxes, bison, and other wildlife as you look out onto the Rocky Mountain Arsenal National Wildlife Refuge and the mountains beyond. Light-filled home with soaring ceilings, mid mod lighting, exposed beams, and focal point staircase. Sound insulation in the living room/foyer wall, outlets for charging stations in closets, a double waterfall edge quartz island, sleek kitchen cabinets that fit the MCM style, and basement 100amp sub panel already in place.
OPEN HOUSE May 1st & 2nd, 12-2pm at 9253 e 61st Place, Denver.
3 br 3 ba :: 2,350 sq ft :: $ 1,100,000
#CentralPark #KBStarlight #MidCentury #BeelerPark
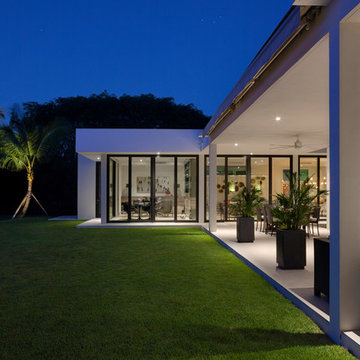
©Edward Butera / ibi designs / Boca Raton, Florida
This is an example of an expansive midcentury courtyard patio in Miami with a roof extension.
This is an example of an expansive midcentury courtyard patio in Miami with a roof extension.
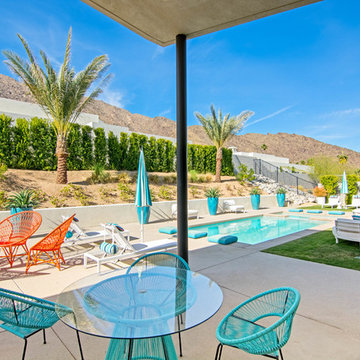
Design ideas for a midcentury backyard patio in Orange County with concrete slab and a roof extension.
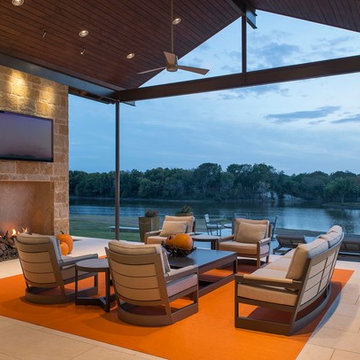
Danny Piassick
Large midcentury backyard patio in Austin with a fire feature, natural stone pavers and a roof extension.
Large midcentury backyard patio in Austin with a fire feature, natural stone pavers and a roof extension.
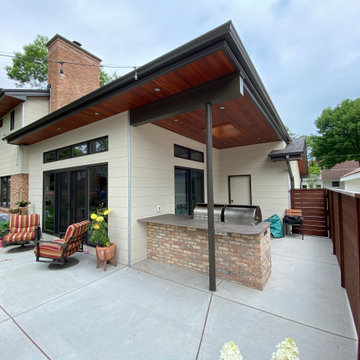
What a difference the new addition and patio make in the backyard of this 2 story mid-century home in Whitefish Bay, Wisconsin. The new patio we designed has spaces for dining, lounging and hanging out around the new fire bowl. Bluestone inlays help to visually define the spaces. All new plantings and low voltage landscape lighting round out the project.
Photo courtesy Fein Design
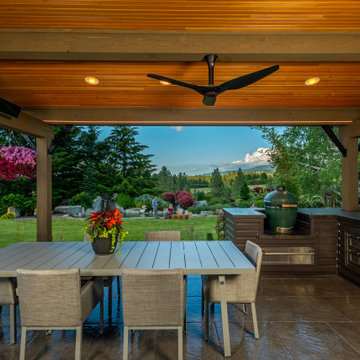
The outdoor kitchen in this space provided the entertaining capabilities that the client was hoping for. Because of budget constraints, Alderwood designers worked with the clients to choose the most cost-effective materials. The hand-laid pavers also reflect the style of the home, creating a cohesive ambiance.
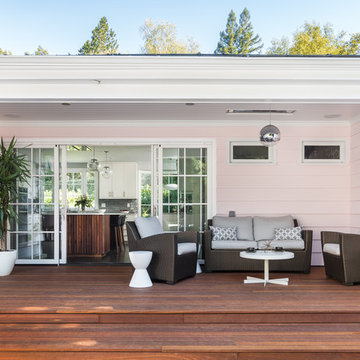
By relocating laundry room and powder bath on the back side of the house, we were able to create a direct connection from the kitchen to the covered deck for year round indoor-outdoor living.
Photo Credit: Haris Kenjar
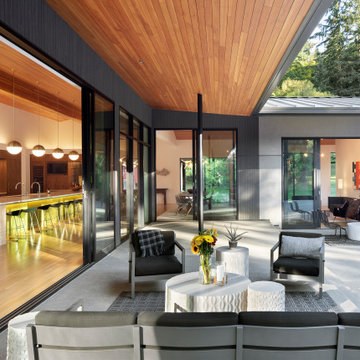
New construction family home in the forest,
All rooms look onto the pool,
Heated pool and spa,
low maintenance finishes,
Design ideas for a midcentury courtyard patio in Portland with an outdoor kitchen, concrete slab and a roof extension.
Design ideas for a midcentury courtyard patio in Portland with an outdoor kitchen, concrete slab and a roof extension.
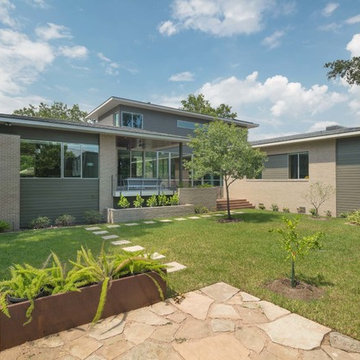
Design ideas for a mid-sized midcentury backyard patio in Houston with an outdoor kitchen, concrete pavers and a roof extension.
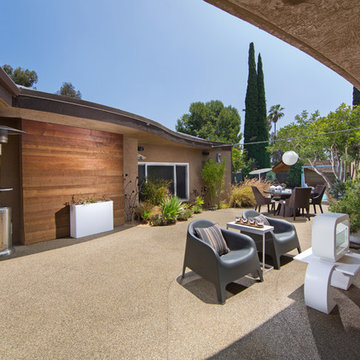
Photo Credit: Sign On San Diego.
Sliding doors lead into the beautiful back courtyard. Resurfaced with Pebble-Tec finish and accentuated by gorgeous Mengaris wood, a contemporary outdoor fireplace, and a pass-through area from the kitchen, this is a prime location for relaxing and entertaining.
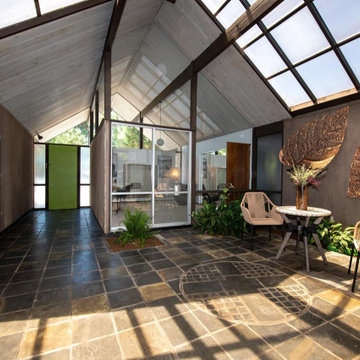
This was a Home Staging project at an Eichler in Sunnyvale. Our partner, No. 1 Staging created this little gem, and it flew off the shelf :-)
Joseph Leopold Eichler was a 20th-century post-war American real estate developer known for developing distinctive residential subdivisions of Mid-century modern style tract housing in California.
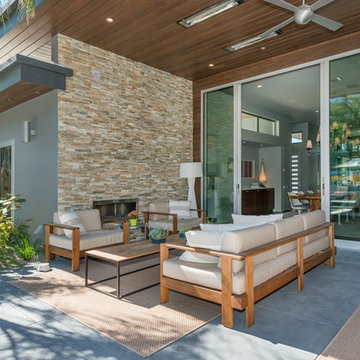
Inspiration for a mid-sized midcentury backyard patio in San Francisco with a fire feature, concrete slab and a roof extension.
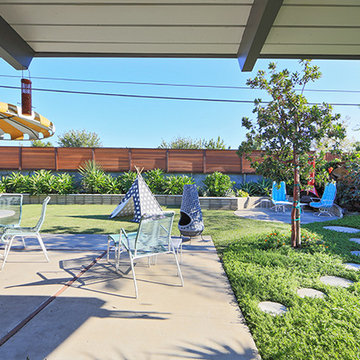
The outside spaces of this Eichler home have been recently and professionally re-landscaped to be water-wise and this outdoor back patio visable from the interior floor-to-ceiling glass walls prevides the perfect outdoor retreat!
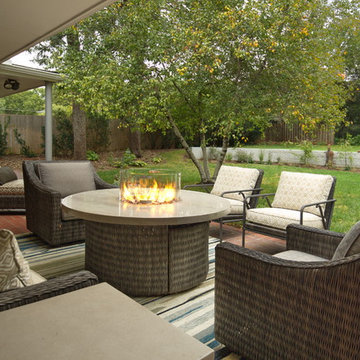
This project is best described in one word: Fun – Oh wait, and bold! This homes mid-century modern construction style was inspiration that married nicely to our clients request to also have a home with a glamorous and lux vibe. We have a long history of working together and the couple was very open to concepts but she had one request: she loved blue, in any and all forms, and wanted it to be used liberally throughout the house. This new-to-them home was an original 1966 ranch in the Calvert area of Lincoln, Nebraska and was begging for a new and more open floor plan to accommodate large family gatherings. The house had been so loved at one time but was tired and showing her age and an allover change in lighting, flooring, moldings as well as development of a new and more open floor plan, lighting and furniture and space planning were on our agenda. This album is a progression room to room of the house and the changes we made. We hope you enjoy it! This was such a fun and rewarding project and In the end, our Musician husband and glamorous wife had their forever dream home nestled in the heart of the city.
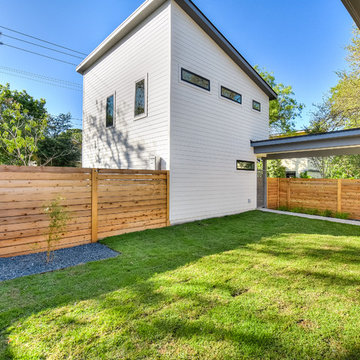
Shutterbug Studios Photography
Design ideas for a large midcentury backyard patio in Austin with concrete pavers and a roof extension.
Design ideas for a large midcentury backyard patio in Austin with concrete pavers and a roof extension.
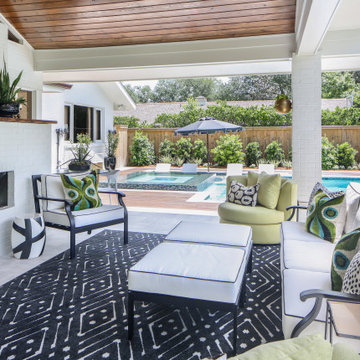
Photo of a large midcentury backyard patio in New Orleans with with fireplace, natural stone pavers and a roof extension.
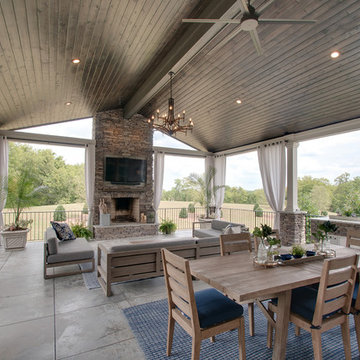
This gorgeous patio needed some color to add cohesiveness and decor to provide final touches. Keeping with the neutral and navy theme inside, USI pulled those base colors outside and the result is beautiful!
Midcentury Patio Design Ideas with a Roof Extension
8
