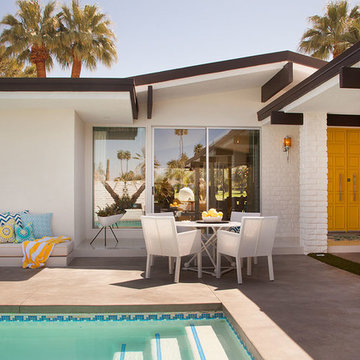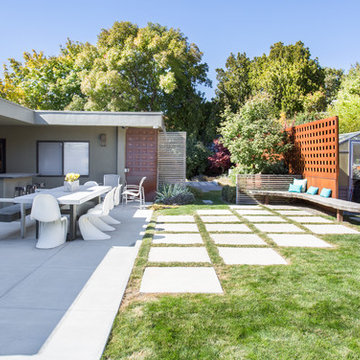Midcentury Patio Design Ideas with a Roof Extension
Refine by:
Budget
Sort by:Popular Today
81 - 100 of 384 photos
Item 1 of 3
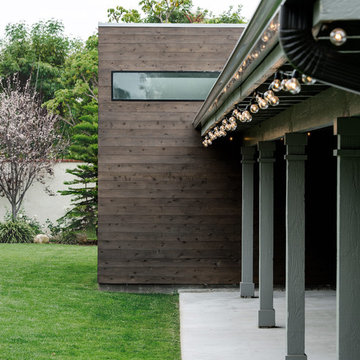
a clerestory window at the master bath extension creates a termination point for the long rear patio, and allows for a private patio at the master bedroom beyond.
photo by jimmy cheng photography
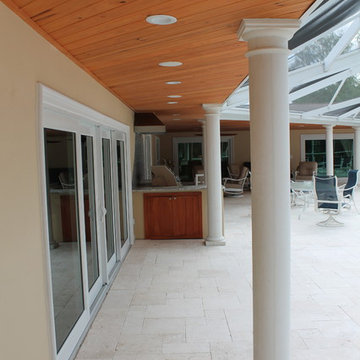
Timothy Reed
Large midcentury backyard patio in Tampa with an outdoor kitchen, natural stone pavers and a roof extension.
Large midcentury backyard patio in Tampa with an outdoor kitchen, natural stone pavers and a roof extension.
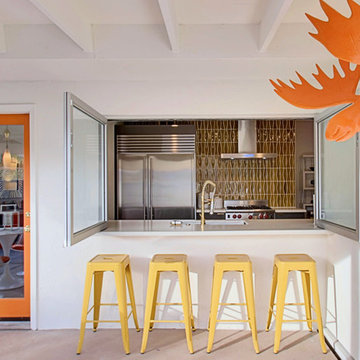
Midcentury Modern Indoor/Outdoor Living
Inspiration for a mid-sized midcentury side yard patio in Phoenix with concrete slab and a roof extension.
Inspiration for a mid-sized midcentury side yard patio in Phoenix with concrete slab and a roof extension.
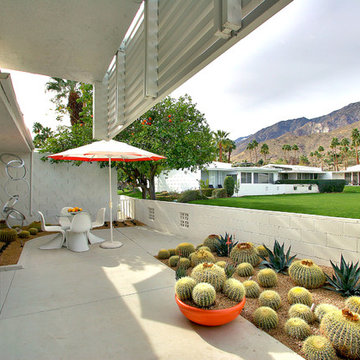
Photo of a midcentury patio in San Francisco with concrete slab and a roof extension.
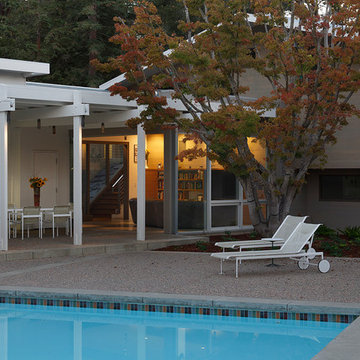
Eric Rorer
This is an example of a large midcentury backyard patio in San Francisco with concrete slab and a roof extension.
This is an example of a large midcentury backyard patio in San Francisco with concrete slab and a roof extension.
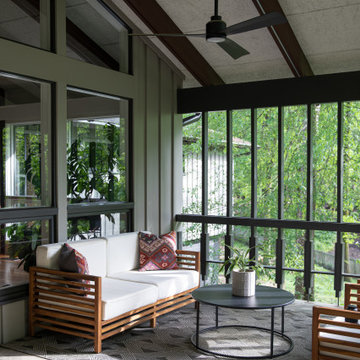
covered patio area off living room
Inspiration for a large midcentury backyard patio in Little Rock with tile and a roof extension.
Inspiration for a large midcentury backyard patio in Little Rock with tile and a roof extension.
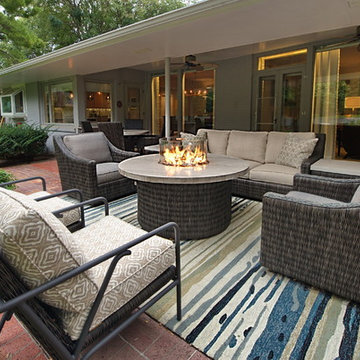
This project is best described in one word: Fun – Oh wait, and bold! This homes mid-century modern construction style was inspiration that married nicely to our clients request to also have a home with a glamorous and lux vibe. We have a long history of working together and the couple was very open to concepts but she had one request: she loved blue, in any and all forms, and wanted it to be used liberally throughout the house. This new-to-them home was an original 1966 ranch in the Calvert area of Lincoln, Nebraska and was begging for a new and more open floor plan to accommodate large family gatherings. The house had been so loved at one time but was tired and showing her age and an allover change in lighting, flooring, moldings as well as development of a new and more open floor plan, lighting and furniture and space planning were on our agenda. This album is a progression room to room of the house and the changes we made. We hope you enjoy it! This was such a fun and rewarding project and In the end, our Musician husband and glamorous wife had their forever dream home nestled in the heart of the city.
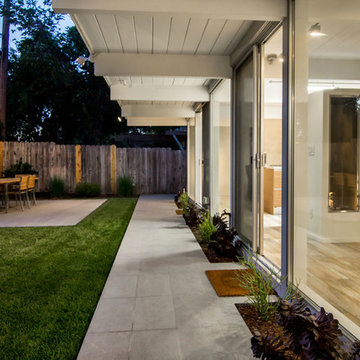
Photo of a mid-sized midcentury backyard patio in San Francisco with tile and a roof extension.
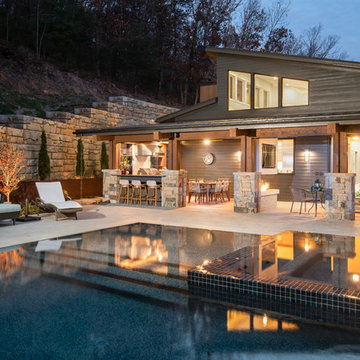
Inspiration for a large midcentury backyard patio in Other with a roof extension.
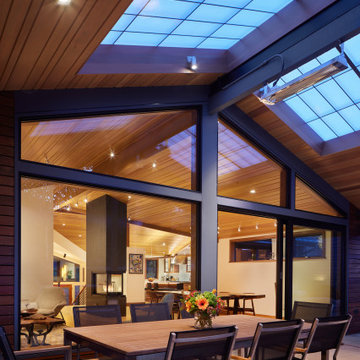
This covered patio provides a great transitional space off of the living room. Speakers, built-in electric heating units and generous skylights make it a very comfortable outdoor room for entertainment.
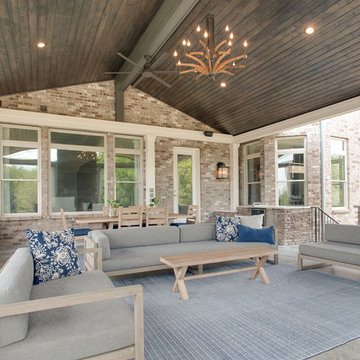
Another angle.
Large midcentury backyard patio in Nashville with an outdoor kitchen, concrete slab and a roof extension.
Large midcentury backyard patio in Nashville with an outdoor kitchen, concrete slab and a roof extension.
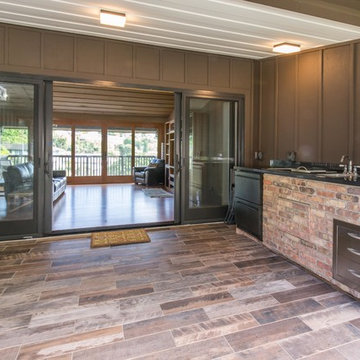
Design ideas for a large midcentury backyard patio in Hawaii with an outdoor kitchen, tile and a roof extension.
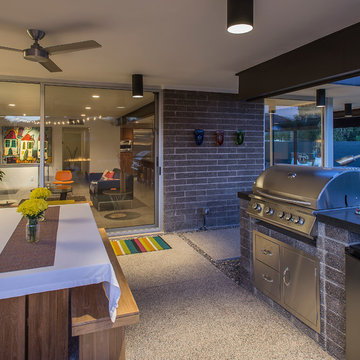
Dining patio. Full height doors and windows were added to the home to connect it to the rear yard.
Midcentury backyard patio in Phoenix with an outdoor kitchen, concrete slab and a roof extension.
Midcentury backyard patio in Phoenix with an outdoor kitchen, concrete slab and a roof extension.
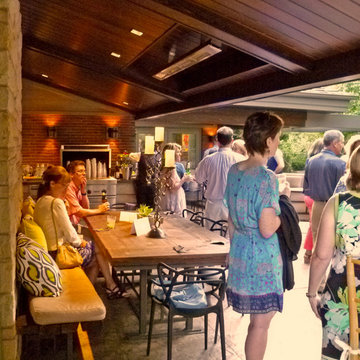
This new patio with fire pit, stamped concrete, fire pit and covered outdoor living space was part of a total renovation (with a family room addition) after a fire. The project has won three awards.
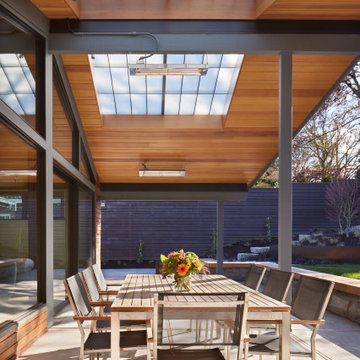
This covered patio provides a great transitional space off of the living room. Speakers, built-in electric heating units and generous skylights make it a very comfortable outdoor room for entertainment.
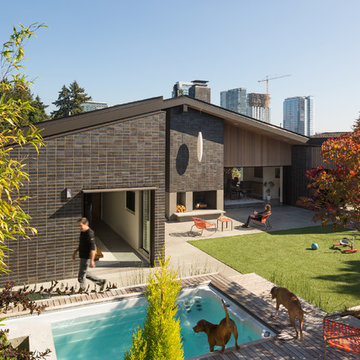
This neighborhood is taking on an urban feel, with downtown Bellevue skyline close by, and shops and services an easy walk.
This is an example of a large midcentury backyard patio in Seattle with a fire feature, concrete slab and a roof extension.
This is an example of a large midcentury backyard patio in Seattle with a fire feature, concrete slab and a roof extension.
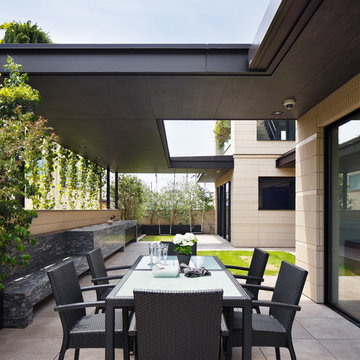
Photographer: Nacasa & Partners
Inspiration for a midcentury patio in Tokyo with a roof extension.
Inspiration for a midcentury patio in Tokyo with a roof extension.
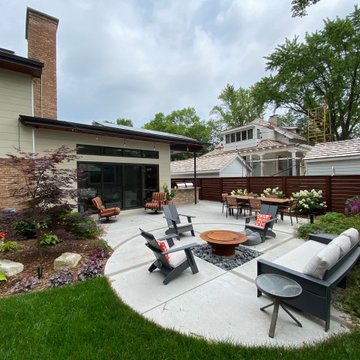
What a difference the new addition and patio make in the backyard of this 2 story mid-century home in Whitefish Bay, Wisconsin. The new patio we designed has spaces for dining, lounging and hanging out around the new fire bowl. Bluestone inlays help to visually define the spaces. All new plantings and low voltage landscape lighting round out the project.
Photo courtesy Fein Design
Midcentury Patio Design Ideas with a Roof Extension
5
