Midcentury Powder Room Design Ideas with Flat-panel Cabinets
Refine by:
Budget
Sort by:Popular Today
101 - 120 of 205 photos
Item 1 of 3
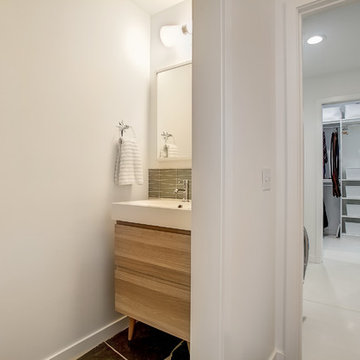
Design ideas for a mid-sized midcentury powder room in Grand Rapids with flat-panel cabinets, light wood cabinets, white walls, slate floors, an integrated sink, quartzite benchtops and grey floor.
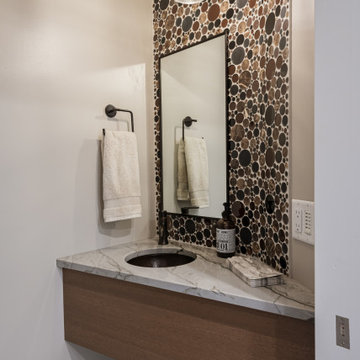
Photo of a small midcentury powder room in Milwaukee with flat-panel cabinets, brown cabinets, multi-coloured tile, mosaic tile, grey walls, porcelain floors, an undermount sink, quartzite benchtops, grey floor, multi-coloured benchtops and a floating vanity.
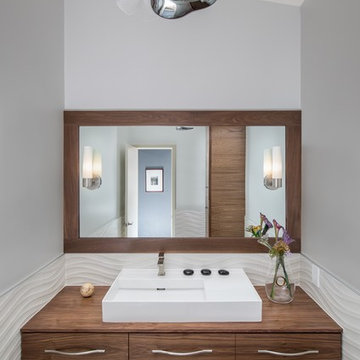
A nod to mid-mod, with dimensional tile and a mix of linear and wavy patterns, this small powder bath was transformed from a dark, closed-in space to an airy escape.
Tim Gormley, TG Image
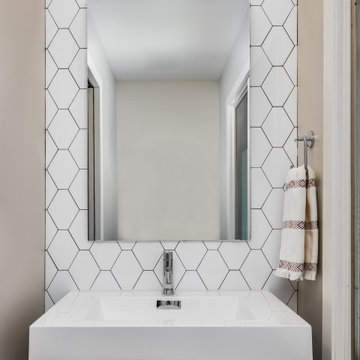
This is an example of a mid-sized midcentury powder room in Minneapolis with flat-panel cabinets, dark wood cabinets, white tile, ceramic tile, white walls, a drop-in sink, engineered quartz benchtops, beige floor, white benchtops and a freestanding vanity.
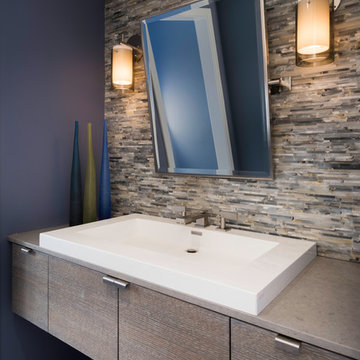
The bathrooms in our homes are serene respites from busy lives. Exquisite cabinets and plumbing hardware complement the subtle stone and tile palette.
Photo by Nat Rea Photography
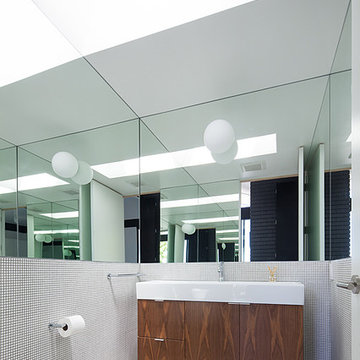
Chang Kyun Kim
Small midcentury powder room in Los Angeles with flat-panel cabinets, medium wood cabinets, a two-piece toilet, an undermount sink, multi-coloured tile, mosaic tile, concrete floors and beige floor.
Small midcentury powder room in Los Angeles with flat-panel cabinets, medium wood cabinets, a two-piece toilet, an undermount sink, multi-coloured tile, mosaic tile, concrete floors and beige floor.
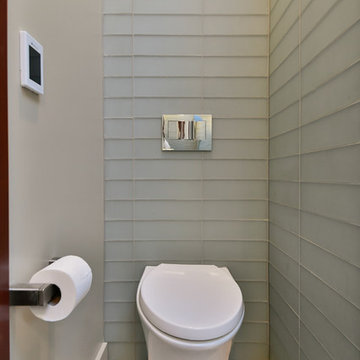
Beautiful midcentury-modern master bath in a Benoudy home. Skylight and large window allows natural light to saturate the nature-inspired colors.
Design ideas for a small midcentury powder room in St Louis with flat-panel cabinets, medium wood cabinets, blue tile, glass tile, beige walls, mosaic tile floors and an undermount sink.
Design ideas for a small midcentury powder room in St Louis with flat-panel cabinets, medium wood cabinets, blue tile, glass tile, beige walls, mosaic tile floors and an undermount sink.
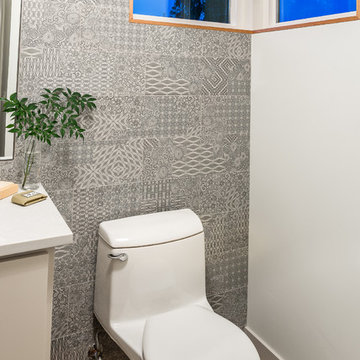
Jesse Smith
Design ideas for a mid-sized midcentury powder room in Portland with flat-panel cabinets, white cabinets, a one-piece toilet, gray tile, cement tile, multi-coloured walls, dark hardwood floors, an undermount sink, engineered quartz benchtops, brown floor and white benchtops.
Design ideas for a mid-sized midcentury powder room in Portland with flat-panel cabinets, white cabinets, a one-piece toilet, gray tile, cement tile, multi-coloured walls, dark hardwood floors, an undermount sink, engineered quartz benchtops, brown floor and white benchtops.
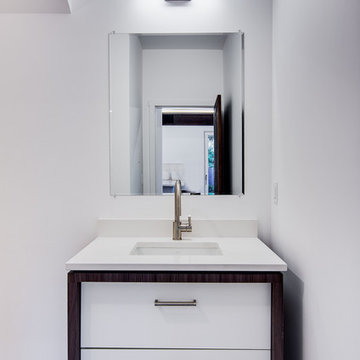
Here is an architecturally built house from the early 1970's which was brought into the new century during this complete home remodel by opening up the main living space with two small additions off the back of the house creating a seamless exterior wall, dropping the floor to one level throughout, exposing the post an beam supports, creating main level on-suite, den/office space, refurbishing the existing powder room, adding a butlers pantry, creating an over sized kitchen with 17' island, refurbishing the existing bedrooms and creating a new master bedroom floor plan with walk in closet, adding an upstairs bonus room off an existing porch, remodeling the existing guest bathroom, and creating an in-law suite out of the existing workshop and garden tool room.
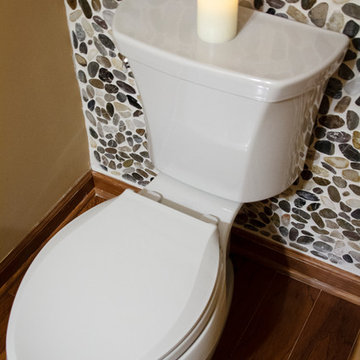
powder room to match kitchen. Raised bowl sink. Mod lighting
Inspiration for a small midcentury powder room in Philadelphia with a vessel sink, flat-panel cabinets, medium wood cabinets, marble benchtops, a one-piece toilet, multi-coloured tile, beige walls and pebble tile.
Inspiration for a small midcentury powder room in Philadelphia with a vessel sink, flat-panel cabinets, medium wood cabinets, marble benchtops, a one-piece toilet, multi-coloured tile, beige walls and pebble tile.
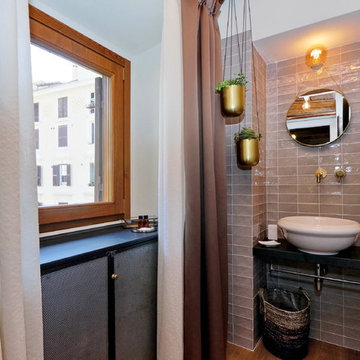
Inspiration for a mid-sized midcentury powder room in Rome with flat-panel cabinets, black cabinets, a two-piece toilet, gray tile, ceramic tile, white walls, light hardwood floors, a vessel sink and black benchtops.
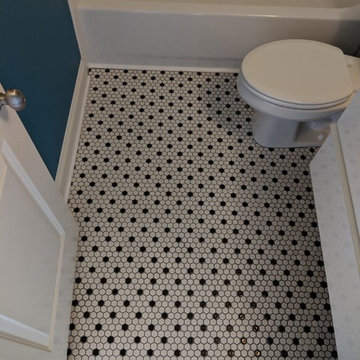
Mid-sized midcentury powder room in Atlanta with flat-panel cabinets, white cabinets, a two-piece toilet, blue walls, mosaic tile floors, a vessel sink, wood benchtops, multi-coloured floor and brown benchtops.
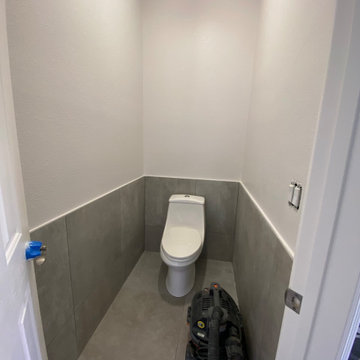
Our clients priority was to have a more functional bathroom & optimize storage.
See our project scope:
-Change the tub faucet location, before they had to “jump” over it to get in and out the tub.
-Change the shower head to a handheld spray.
-New ceiling recessed lights layout
-Add a LED Mirror and Wall Sconces
-Floor Heating System
-Towel Warmer
-Quartz/Solid Surface Tub Deck and Shower Bench
-Add a Shampoo Niche
-Linear Shower Drain
-Custom Floating Vanity w/ (2) Towers for additional storage and convenient access to skin care and daily used products.
-Wall Mounted Faucets to clear up vanity space.
-Exhaust Fan w/ Bluetooth Speaker
And more.
This master bathroom has everything they needed and more, not to mention the stunning finishes and eye catching wall tiles.
Interior Designer: Vivian Costa
General Contractor: Weslei Costa
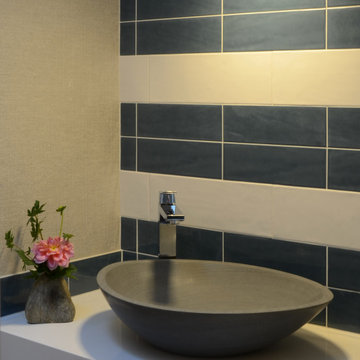
This is an example of a small midcentury powder room in Seattle with flat-panel cabinets, medium wood cabinets, blue tile, porcelain tile, beige walls, a vessel sink, engineered quartz benchtops, white benchtops, a floating vanity and wallpaper.
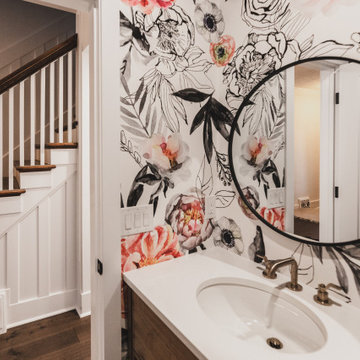
Photo of a small midcentury powder room in Edmonton with flat-panel cabinets, light wood cabinets, a two-piece toilet, white walls, medium hardwood floors, a drop-in sink, engineered quartz benchtops, brown floor, white benchtops, a floating vanity and wallpaper.
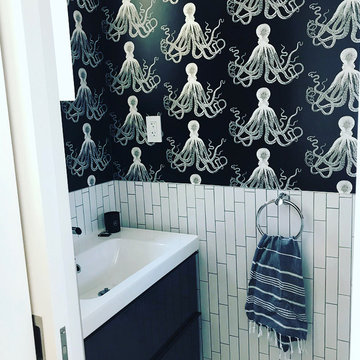
Design ideas for a small midcentury powder room in New York with flat-panel cabinets, black cabinets, a two-piece toilet, white tile, porcelain tile, black walls, ceramic floors, a drop-in sink, grey floor and white benchtops.
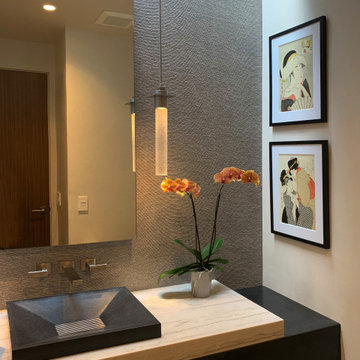
Mid-century Modern home - Powder room with dimensional wall tile and LED mirror, wall mounted vanity with under lighting. Japanese prints. Stone vessel sink.
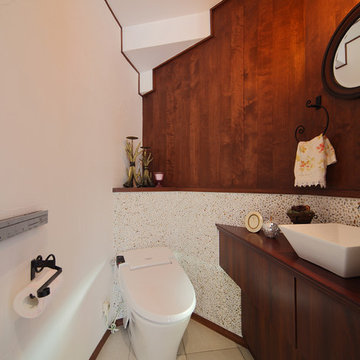
板張りの壁と塗り壁が絶妙なハーモニーを奏でています。
Design ideas for a midcentury powder room in Tokyo Suburbs with flat-panel cabinets, dark wood cabinets, multi-coloured walls, a vessel sink, wood benchtops, beige floor and brown benchtops.
Design ideas for a midcentury powder room in Tokyo Suburbs with flat-panel cabinets, dark wood cabinets, multi-coloured walls, a vessel sink, wood benchtops, beige floor and brown benchtops.
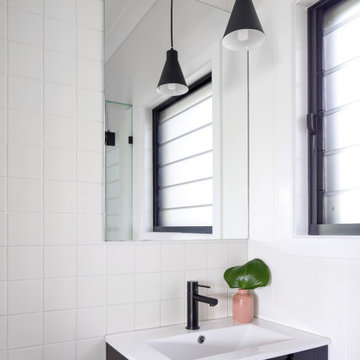
The small powder room off the open plan area was given some style with a black vanity and features set against a simple white square tile for a retro look.
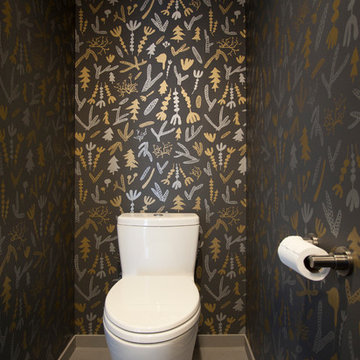
Photo of a small midcentury powder room in Portland with flat-panel cabinets, medium wood cabinets, a one-piece toilet, gray tile, porcelain tile, grey walls, porcelain floors, an undermount sink, marble benchtops and grey floor.
Midcentury Powder Room Design Ideas with Flat-panel Cabinets
6