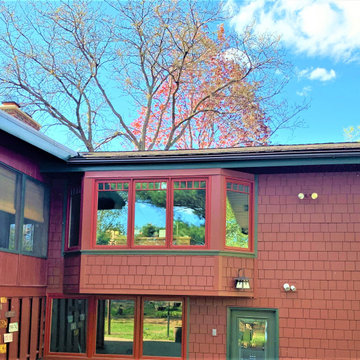Midcentury Red Exterior Design Ideas
Refine by:
Budget
Sort by:Popular Today
81 - 100 of 114 photos
Item 1 of 3
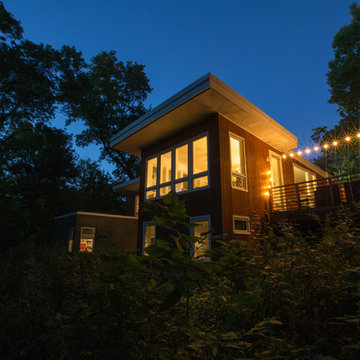
In the evening, the house glows, illuminating an adjacent outdoor entertaining space.
This is an example of a midcentury two-storey red house exterior in Minneapolis with mixed siding, a flat roof and a metal roof.
This is an example of a midcentury two-storey red house exterior in Minneapolis with mixed siding, a flat roof and a metal roof.
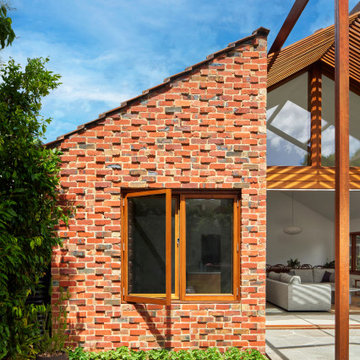
At the rear, the 1980s kitchen was removed and its low hipped roof replaced with a gable of playful brick and glass. Inside, the new gabled space includes a generous kitchen, lounge and dining area with a sunny northerly garden outlook.
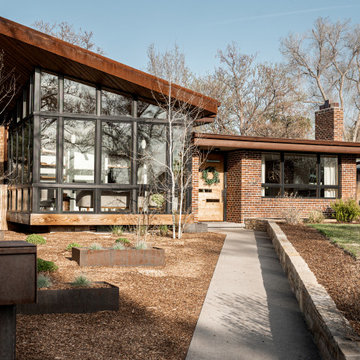
Photo of a midcentury one-storey brick red house exterior in Denver with a shed roof.
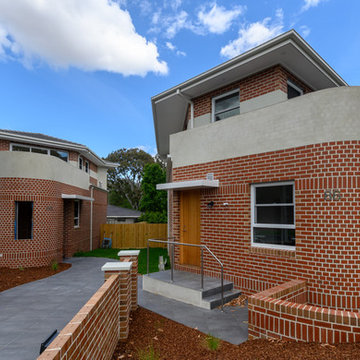
Inspiration for a mid-sized midcentury two-storey brick red townhouse exterior in Melbourne with a hip roof and a tile roof.
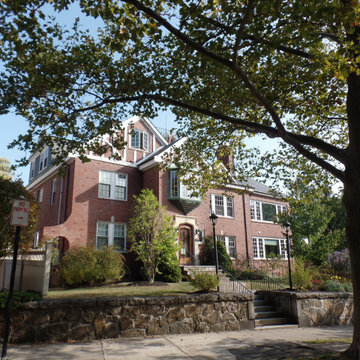
Inspiration for a large midcentury three-storey brick red house exterior in Boston with a gable roof, a shingle roof and a black roof.
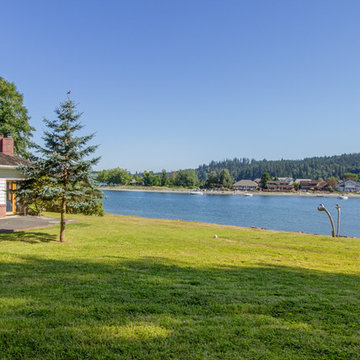
Caleb Melvin, Caleb Melvin Photography
This is an example of a mid-sized midcentury one-storey brick red exterior in Seattle.
This is an example of a mid-sized midcentury one-storey brick red exterior in Seattle.
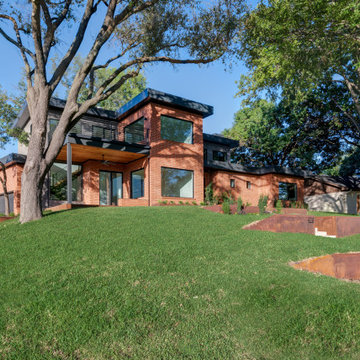
This is an example of a midcentury two-storey red house exterior in Dallas with metal siding and a flat roof.
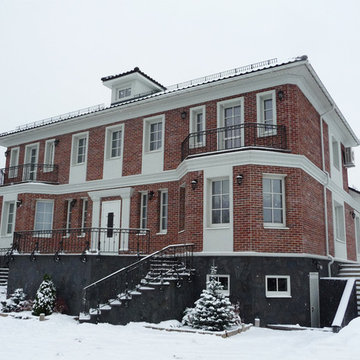
Козлов Роман
This is an example of a mid-sized midcentury three-storey brick red house exterior in Saint Petersburg with a hip roof and a tile roof.
This is an example of a mid-sized midcentury three-storey brick red house exterior in Saint Petersburg with a hip roof and a tile roof.
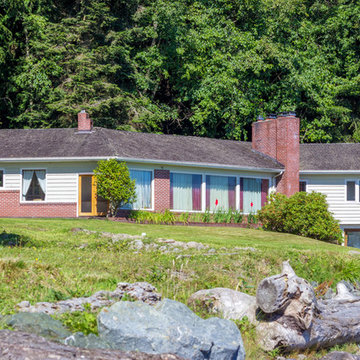
Caleb Melvin, Caleb Melvin Photography
Design ideas for a mid-sized midcentury one-storey brick red exterior in Seattle.
Design ideas for a mid-sized midcentury one-storey brick red exterior in Seattle.
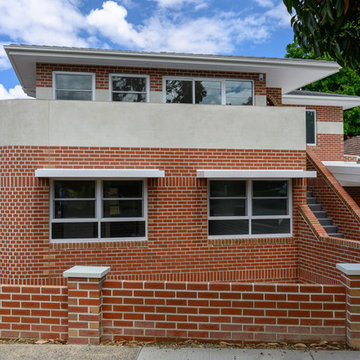
This is an example of a mid-sized midcentury two-storey brick red townhouse exterior in Melbourne with a hip roof and a tile roof.
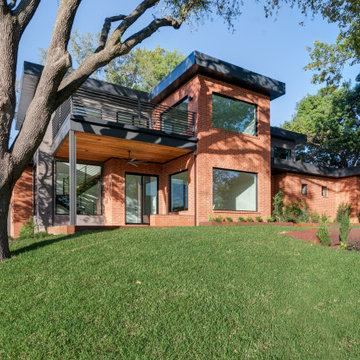
Midcentury two-storey red house exterior in Dallas with metal siding and a flat roof.
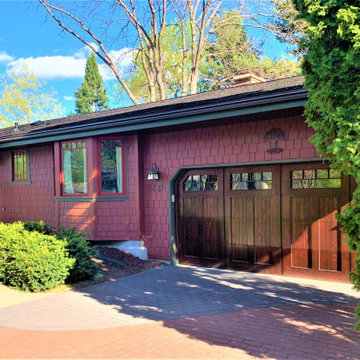
Components of this project included a new roof, gutters, soffit, and fascia.
Glenwood® Shingles are substantially thicker than standard asphalt shingles. In fact, they have 3 layers and have the highest impact resistance rating possible for shingles. This provides durability and an aesthetically pleasing look that resembles the look of cedar shakes.
LeafGuard® Brand Gutters have earned the prestigious Good Housekeeping Seal and are guaranteed never to clog.
TruVent® hidden vent soffit pulls in the air needed to work on your home's ventilation system without drawing attention to its source.
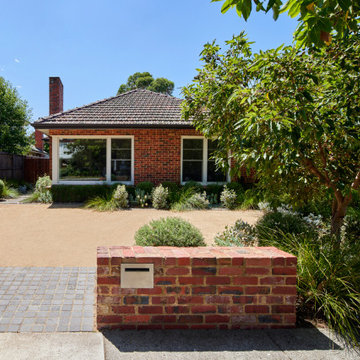
In beachside Sandringham, this modest post-war dwelling has been given new life.
This is an example of a mid-sized midcentury one-storey brick red house exterior in Melbourne with a hip roof and a tile roof.
This is an example of a mid-sized midcentury one-storey brick red house exterior in Melbourne with a hip roof and a tile roof.
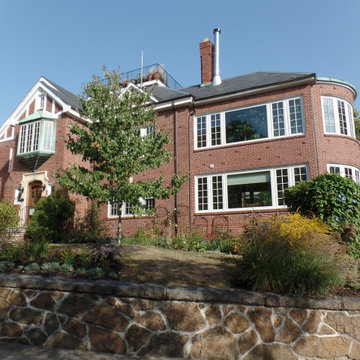
Inspiration for a large midcentury three-storey brick red house exterior in Boston with a gable roof, a shingle roof and a black roof.
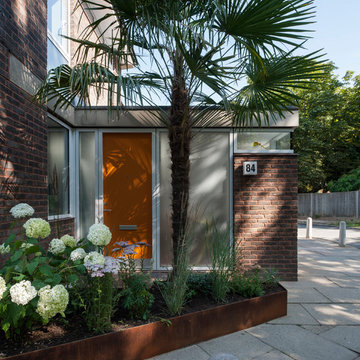
The new front extension is housing utility room, home office and boot room.
Photo: Andy Matthews
Design ideas for a small midcentury two-storey brick red exterior in London with a flat roof.
Design ideas for a small midcentury two-storey brick red exterior in London with a flat roof.
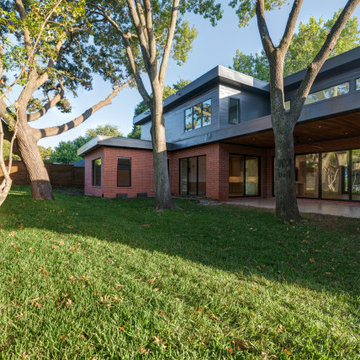
Design ideas for a midcentury two-storey red house exterior in Dallas with metal siding and a flat roof.
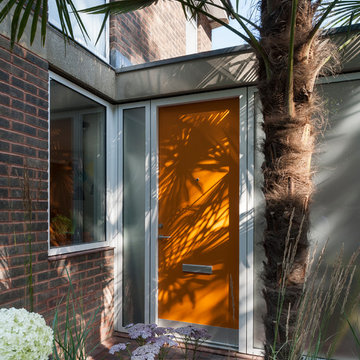
The new front extension is housing utility room, home office and a boot room. New Velfac windows were installed throughout the house.
Photo: Frederik Rissom
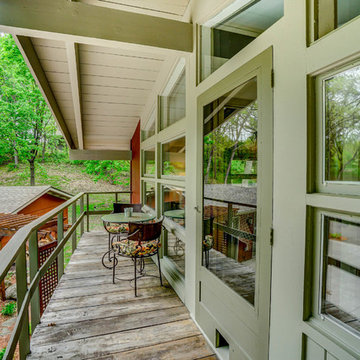
Photography: Erik Mickelsen
Mid-sized midcentury two-storey red house exterior in Minneapolis with a gable roof.
Mid-sized midcentury two-storey red house exterior in Minneapolis with a gable roof.
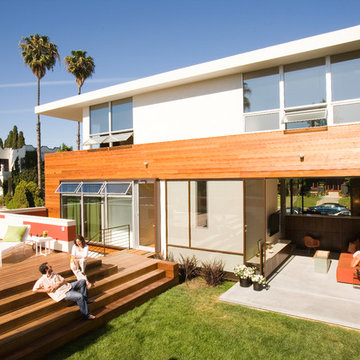
michael weschler photography
This is an example of a midcentury two-storey red exterior in Los Angeles with wood siding and a flat roof.
This is an example of a midcentury two-storey red exterior in Los Angeles with wood siding and a flat roof.
Midcentury Red Exterior Design Ideas
5
