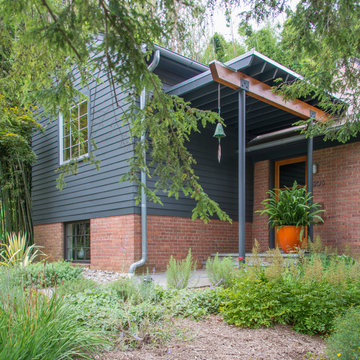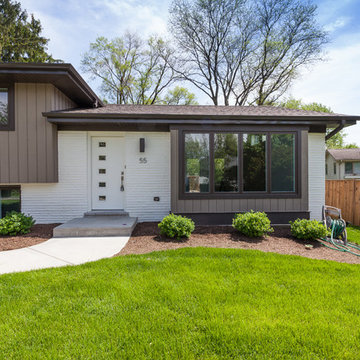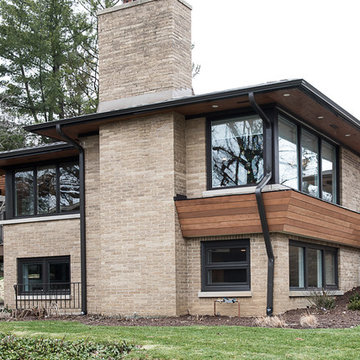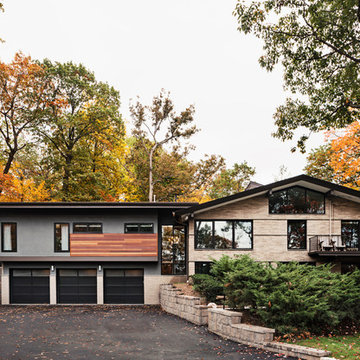Midcentury Split-level Exterior Design Ideas
Refine by:
Budget
Sort by:Popular Today
21 - 40 of 290 photos
Item 1 of 3
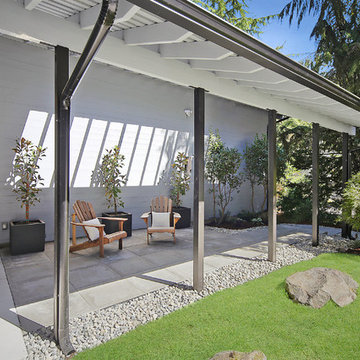
Vicaso
Inspiration for a mid-sized midcentury split-level grey house exterior in Seattle with wood siding, a gable roof and a shingle roof.
Inspiration for a mid-sized midcentury split-level grey house exterior in Seattle with wood siding, a gable roof and a shingle roof.
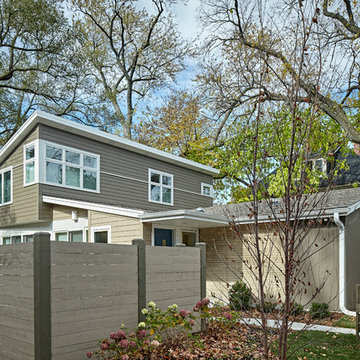
Patsy McEnroe
Photo of a mid-sized midcentury split-level beige exterior in Chicago with concrete fiberboard siding and a shed roof.
Photo of a mid-sized midcentury split-level beige exterior in Chicago with concrete fiberboard siding and a shed roof.
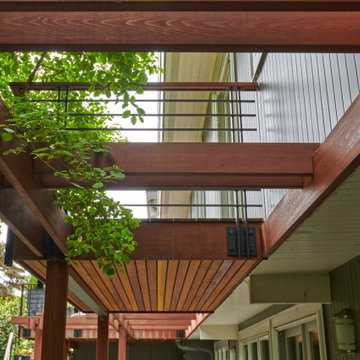
This is an example of a midcentury split-level house exterior in Seattle with wood siding, a gable roof and a metal roof.
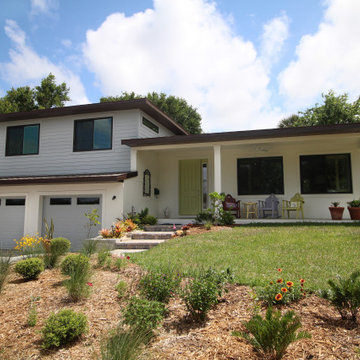
Rear View
Mid-sized midcentury split-level grey house exterior in Orlando with mixed siding, a gable roof and a shingle roof.
Mid-sized midcentury split-level grey house exterior in Orlando with mixed siding, a gable roof and a shingle roof.
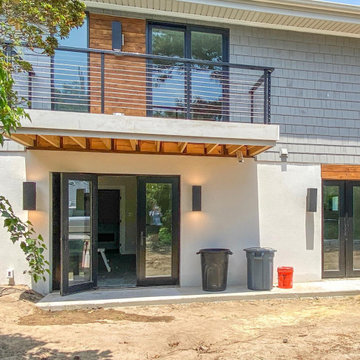
Photo of a mid-sized midcentury split-level grey house exterior in Richmond with wood siding and shingle siding.
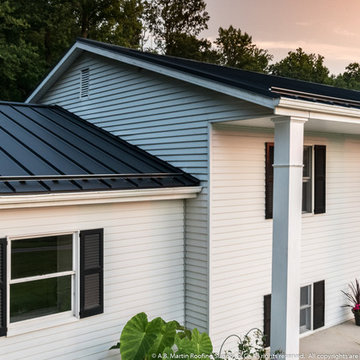
This midcentury bi-level house features white square columns reaching all the way to the second story, and a new ABSeam Textured Black metal roof.
The Standing Seam metal roof is unique in that it makes use of the clip relief along each side of the 1.5" high rib.
Learn more at https://abmartin.net/metal-panels/abseam
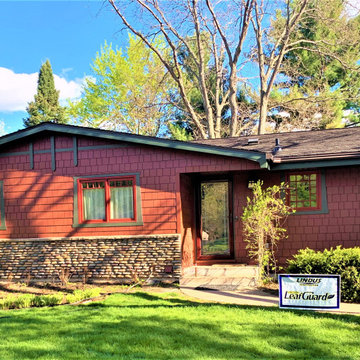
Components of this project included a new roof, gutters, soffit, and fascia.
Glenwood® Shingles are substantially thicker than standard asphalt shingles. In fact, they have 3 layers and have the highest impact resistance rating possible for shingles. This provides durability and an aesthetically pleasing look that resembles the look of cedar shakes.
LeafGuard® Brand Gutters have earned the prestigious Good Housekeeping Seal and are guaranteed never to clog.
TruVent® hidden vent soffit pulls in the air needed to work on your home's ventilation system without drawing attention to its source.
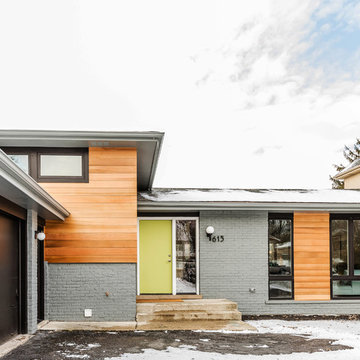
Neil Sy Photography
Inspiration for a mid-sized midcentury split-level red house exterior in Chicago with wood siding.
Inspiration for a mid-sized midcentury split-level red house exterior in Chicago with wood siding.
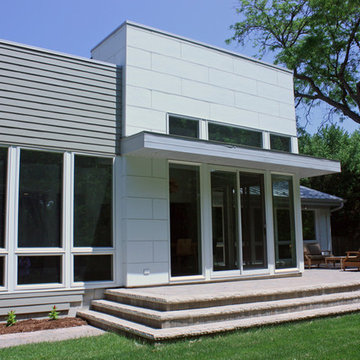
This is the addition to a early 1960's split level. The addition encloses a family room and dining room, with a green roof set atop of the addition for maximum sun exposure. http://www.kipnisarch.com
Kipnis Architecture + Planning
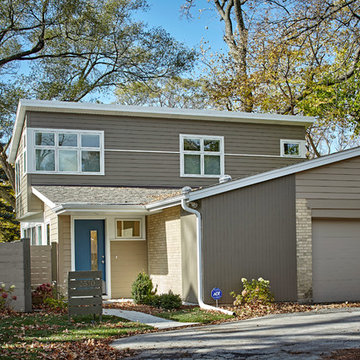
Patsy McEnroe
Photo of a mid-sized midcentury split-level beige exterior in Chicago with concrete fiberboard siding and a shed roof.
Photo of a mid-sized midcentury split-level beige exterior in Chicago with concrete fiberboard siding and a shed roof.
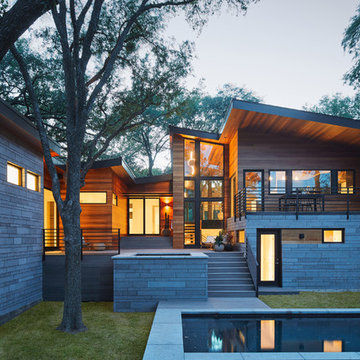
Photo by Leonid Furmansky
Design ideas for a midcentury split-level house exterior in Austin with mixed siding and a metal roof.
Design ideas for a midcentury split-level house exterior in Austin with mixed siding and a metal roof.
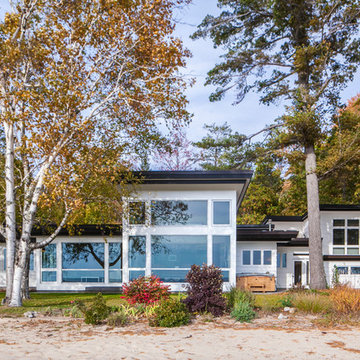
Design ideas for a large midcentury split-level white exterior in Other with vinyl siding and a flat roof.
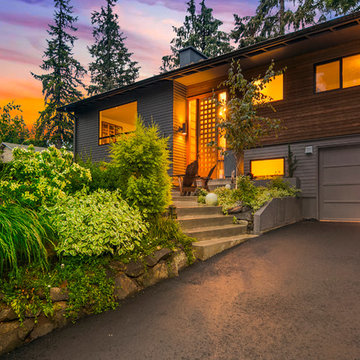
Photo of a mid-sized midcentury split-level grey exterior in Seattle with wood siding and a gable roof.
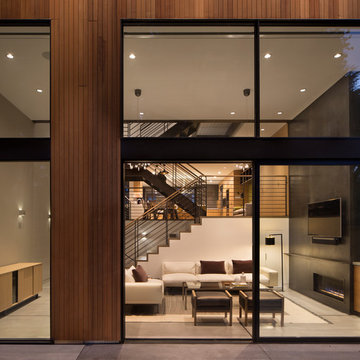
John Lum Architecture
Paul Dyer Photography
Small midcentury split-level exterior in San Francisco with wood siding and a flat roof.
Small midcentury split-level exterior in San Francisco with wood siding and a flat roof.

A Mid Century modern home built by a student of Eichler. This Eichler inspired home was completely renovated and restored to meet current structural, electrical, and energy efficiency codes as it was in serious disrepair when purchased as well as numerous and various design elements that were inconsistent with the original architectural intent.
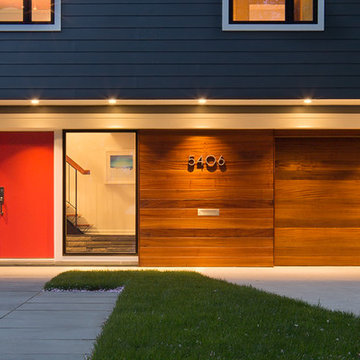
Anice Hoachlander, Hoachlander Davis Photography
Design ideas for a large midcentury split-level grey exterior in DC Metro with mixed siding and a gable roof.
Design ideas for a large midcentury split-level grey exterior in DC Metro with mixed siding and a gable roof.
Midcentury Split-level Exterior Design Ideas
2
