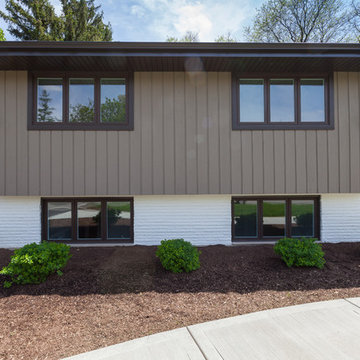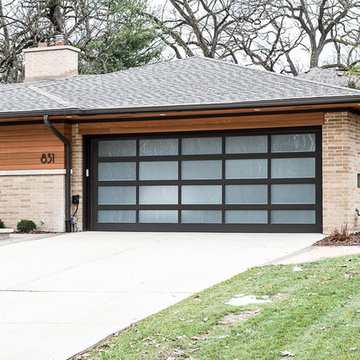Midcentury Split-level Exterior Design Ideas
Refine by:
Budget
Sort by:Popular Today
101 - 120 of 287 photos
Item 1 of 3
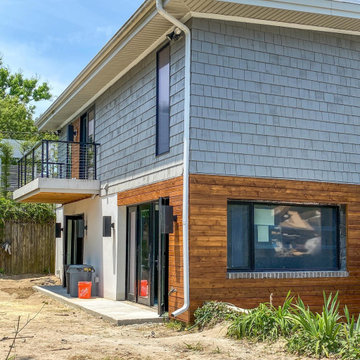
This is an example of a mid-sized midcentury split-level grey house exterior in Richmond with wood siding and shingle siding.
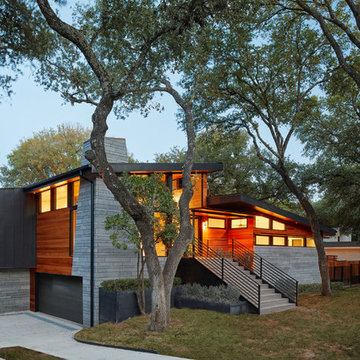
Photo by Leonid Furmansky
Photo of a midcentury split-level multi-coloured house exterior in Austin with mixed siding and a shed roof.
Photo of a midcentury split-level multi-coloured house exterior in Austin with mixed siding and a shed roof.
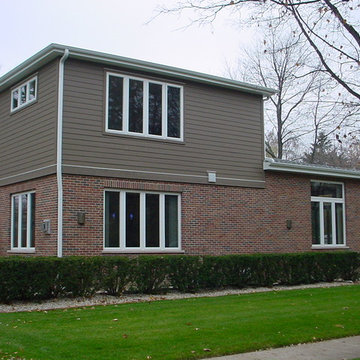
Inspiration for a large midcentury split-level grey exterior in Chicago with concrete fiberboard siding.
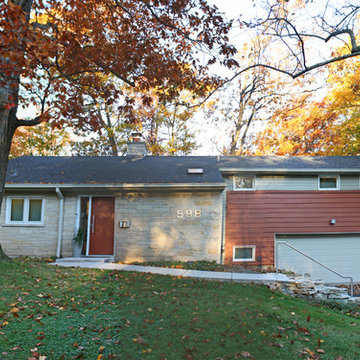
The exterior cedar sheathing and all of the existing windows were removed and replace with a continuous layer of 2" of foam board insulation.
New windows were installed, with specific Solar Heat Gain Factors selected for each orientation. Marvin Integrity units were used which are clad with pultruded fiberglass on the exterior and wood on the interior, stained to match the existing interior wood trim.
Boral ‘TrueExterior’ jamb extensions and exterior trim, made from waste fly ash from the coal industry, was used to address the thickened exterior sheathing.
New cement fiberboard siding was installed on the majority of the facade, with a section of 8” exposure beveled cedar which ‘wraps’ around the two story massing on a portion of the east, all of the north and a portion of the west façades. This cedar siding was projected out 1” beyond the cement fiberboard and was redwood colored to highlight this element. The 8” beveled material was used in respect of the original cedar that was removed, and was aligned with the bottom of the three horizontally oriented original windows at the 2nd floor. These windows looked out of place with their horizontal orientation and the fact that there was a very large blank wall area below them. The top edge of the new cedar siding provides a ‘ledge’ for these windows to sit on.
Kipnis Architecture + Planning
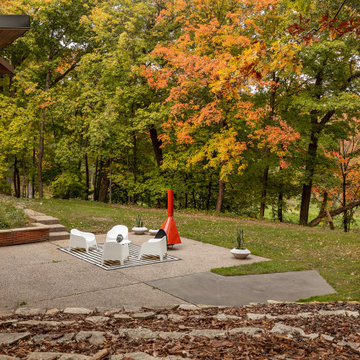
Inspiration for a mid-sized midcentury split-level multi-coloured house exterior in Minneapolis with wood siding and a flat roof.
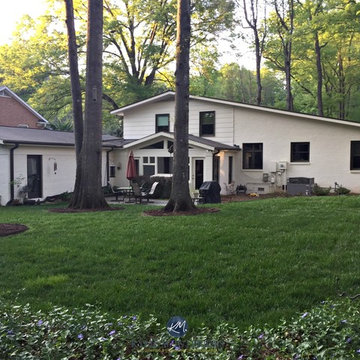
A split level home with brick and wood siding, painted and remodelled. A new roof was added over the front door area, creating a focal point. The body of the home is Benjamin Moore Ballet White, the trim is Benjamin Moore Willow and the front door was Sherwin Williams Determined Orange. Slight mid century details.
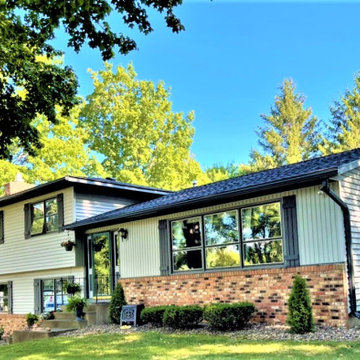
After hail damaged her home, Trudy turned to the craftsmen of Lindus Construction for impact-resistant GAF Roofing and the installation of LeafGuard® Brand Gutters.
GAF Timberline® AS II Shingles have achieved a Class 4 impact resistance rating, making them highly unlikely to be damaged by hail.
LeafGuard® Brand Gutters are guaranteed never to clog and have earned the prestigious Good Housekeeping Seal of approval.
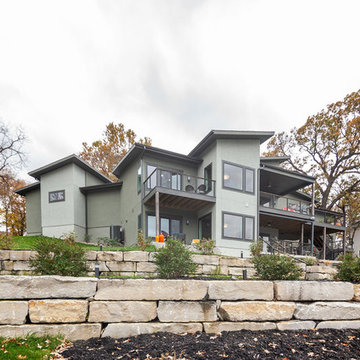
Design ideas for a large midcentury split-level stucco grey house exterior in Kansas City with a shed roof and a shingle roof.
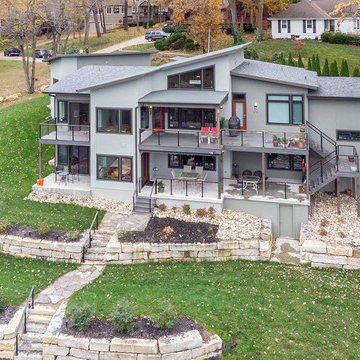
Photo of a large midcentury split-level stucco grey house exterior in Kansas City with a shed roof and a shingle roof.
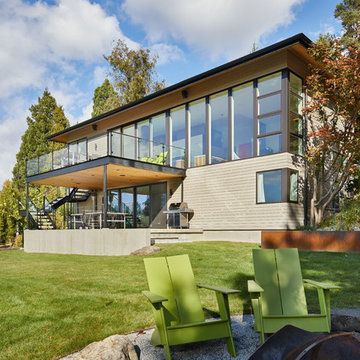
Benjamin Benschneider
Photo of a midcentury split-level grey exterior in Seattle with wood siding and a hip roof.
Photo of a midcentury split-level grey exterior in Seattle with wood siding and a hip roof.
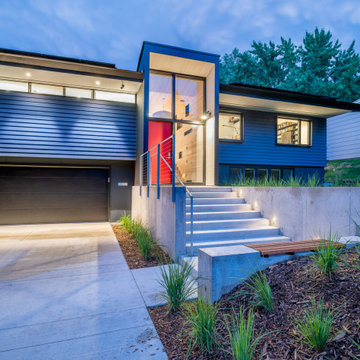
The clients for this project approached SALA ‘to create a house that we will be excited to come home to’. Having lived in their house for over 20 years, they chose to stay connected to their neighborhood, and accomplish their goals by extensively remodeling their existing split-entry home.
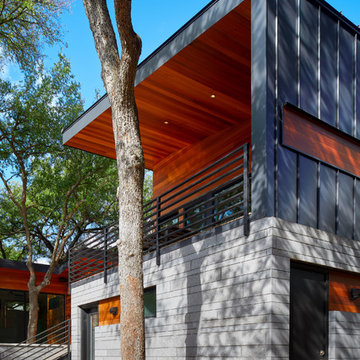
Photo by Leonid Furmansky
Photo of a midcentury split-level house exterior in Austin with mixed siding and a metal roof.
Photo of a midcentury split-level house exterior in Austin with mixed siding and a metal roof.
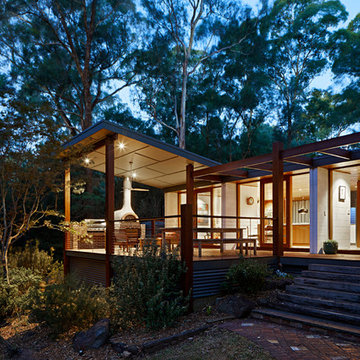
Tatjana Plitt
Photo of a mid-sized midcentury split-level concrete white house exterior in Melbourne with a clipped gable roof and a metal roof.
Photo of a mid-sized midcentury split-level concrete white house exterior in Melbourne with a clipped gable roof and a metal roof.
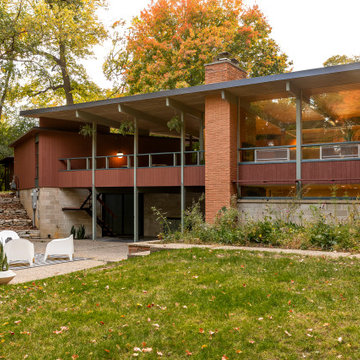
Mid-sized midcentury split-level multi-coloured house exterior in Minneapolis with wood siding and a flat roof.
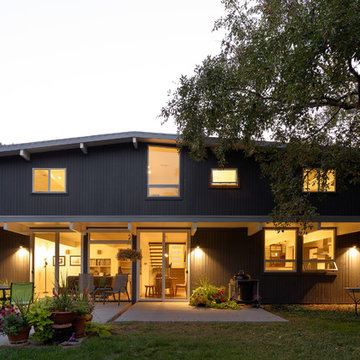
Photo by JC Buck
This is an example of a mid-sized midcentury split-level grey house exterior in Denver with wood siding.
This is an example of a mid-sized midcentury split-level grey house exterior in Denver with wood siding.
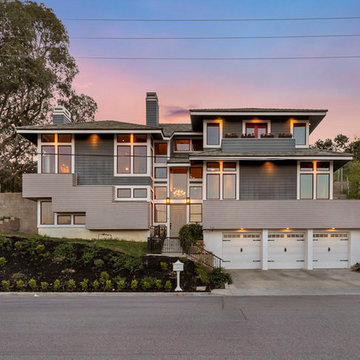
Large midcentury split-level grey house exterior in Los Angeles with mixed siding, a gable roof and a tile roof.
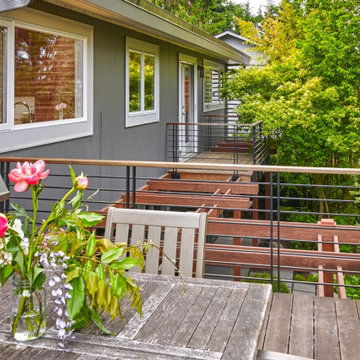
This is an example of a midcentury split-level house exterior in Seattle with wood siding, a gable roof and a metal roof.
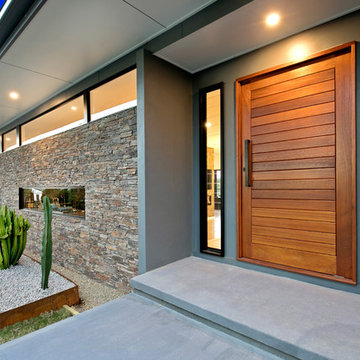
David Kekwick
Inspiration for a midcentury split-level house exterior in Sunshine Coast with stone veneer.
Inspiration for a midcentury split-level house exterior in Sunshine Coast with stone veneer.
Midcentury Split-level Exterior Design Ideas
6
