Midcentury Split-level Exterior Design Ideas
Refine by:
Budget
Sort by:Popular Today
41 - 60 of 290 photos
Item 1 of 3
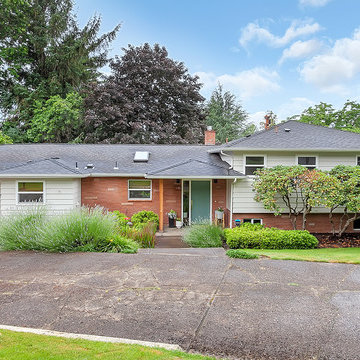
HomeStar Video Tours
Mid-sized midcentury split-level grey house exterior in Portland with mixed siding, a hip roof and a shingle roof.
Mid-sized midcentury split-level grey house exterior in Portland with mixed siding, a hip roof and a shingle roof.
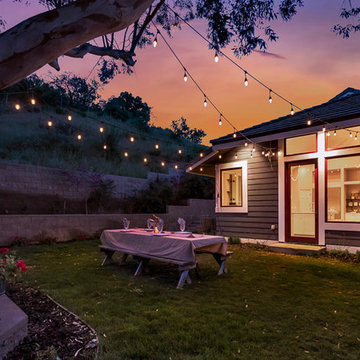
This is an example of a large midcentury split-level grey house exterior in Los Angeles with mixed siding, a gable roof and a tile roof.
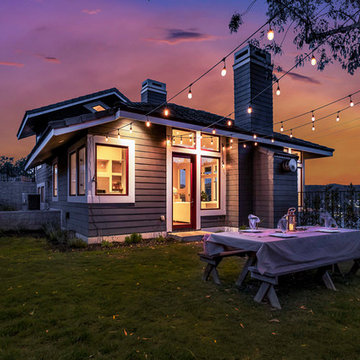
Photo of a large midcentury split-level grey house exterior in Los Angeles with mixed siding, a gable roof and a tile roof.
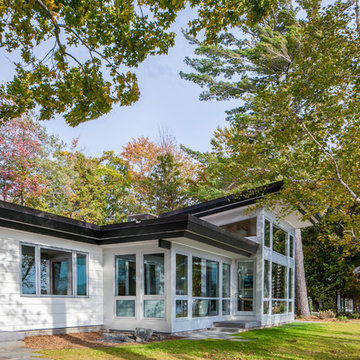
Photo of a large midcentury split-level white exterior in Other with vinyl siding and a flat roof.
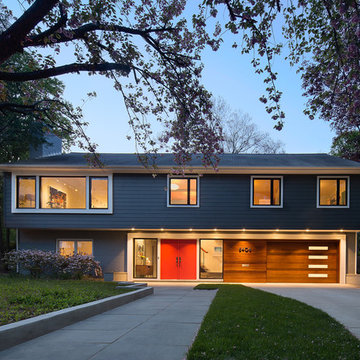
Anice Hoachlander, Hoachlander Davis Photography
Design ideas for a large midcentury split-level grey exterior in DC Metro with mixed siding and a gable roof.
Design ideas for a large midcentury split-level grey exterior in DC Metro with mixed siding and a gable roof.
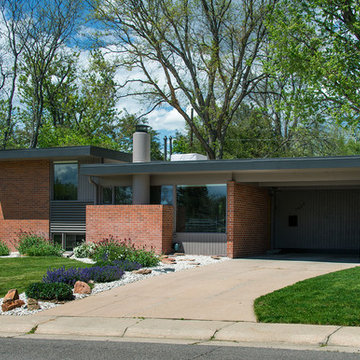
Located in the nationally recognized Historic District of Arapahoe Acres, a mid-50’s development the Gilmore House was originally built in 1954. This Mid-Century Modern home was damaged by fire that destroyed the kitchen, car port and back lines of the home. As a result, the scope of work included the main living, dining and kitchen areas as well as the carport, exterior doors and windows, bathrooms and closets.
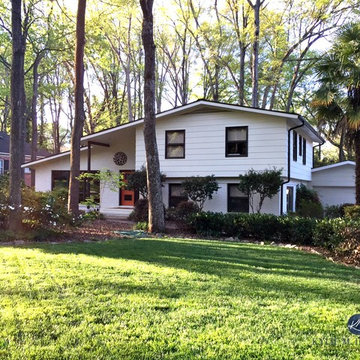
A split level home with brick and wood siding, painted and remodelled. A new roof was added over the front door area, creating a focal point. The body of the home is Benjamin Moore Ballet White, the trim is Benjamin Moore Willow and the front door was Sherwin Williams Determined Orange. Slight mid century details.
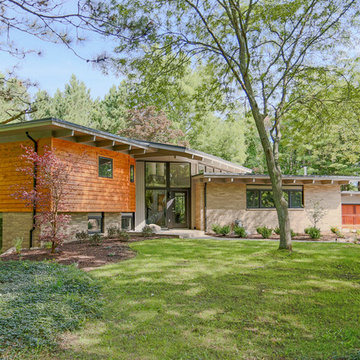
Exterior with Brick and Cedar Siding
Jonathan Thrasher
This is an example of a midcentury split-level grey exterior in Grand Rapids with mixed siding.
This is an example of a midcentury split-level grey exterior in Grand Rapids with mixed siding.
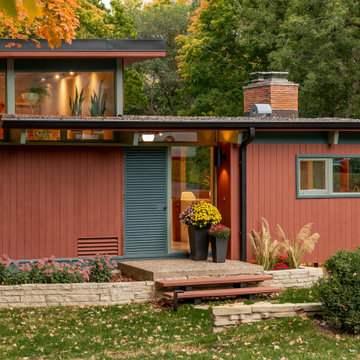
This is an example of a mid-sized midcentury split-level multi-coloured house exterior in Minneapolis with wood siding and a flat roof.
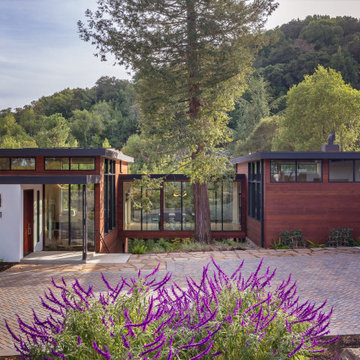
Design ideas for a large midcentury split-level multi-coloured house exterior in San Francisco with mixed siding and a flat roof.
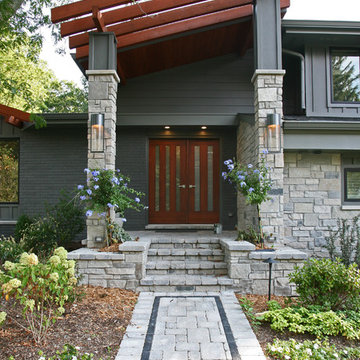
The Exterior got a facelift too! The stained and painted componants marry the fabulous stone selected by the new homeowners for their RE-DO!
Photo of a mid-sized midcentury split-level grey house exterior in Milwaukee with mixed siding, a shed roof and a shingle roof.
Photo of a mid-sized midcentury split-level grey house exterior in Milwaukee with mixed siding, a shed roof and a shingle roof.
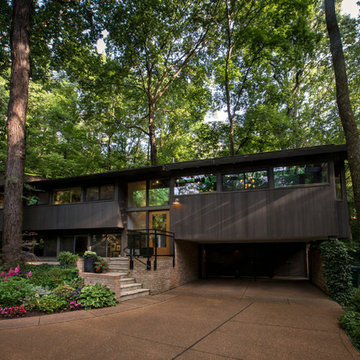
Renovation of a mid-century modern house originally built by Buford Pickens, Dean of the School of Architecture at Washington Universtiy, as his his own residence. to the left is a Master Bedroom addition connected to the house by a bridge.
Photographer: Paul Bussman
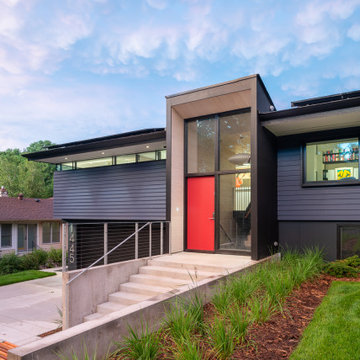
The clients for this project approached SALA ‘to create a house that we will be excited to come home to’. Having lived in their house for over 20 years, they chose to stay connected to their neighborhood, and accomplish their goals by extensively remodeling their existing split-entry home.
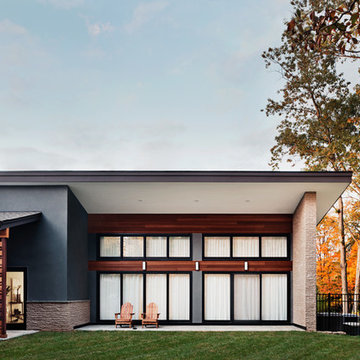
Design ideas for a large midcentury split-level house exterior in New York with mixed siding and a shed roof.
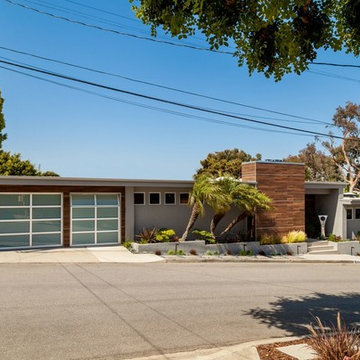
Jon Encarnacion-photographer
Mid Century modern update using up-to date materials.
This is an example of a mid-sized midcentury split-level stucco grey exterior in Los Angeles.
This is an example of a mid-sized midcentury split-level stucco grey exterior in Los Angeles.

We preserved and restored the front brick facade on this Worker Cottage renovation. A new roof slope was created with the existing dormers and new windows were added to the dormers to filter more natural light into the house. The existing rear exterior had zero connection to the backyard, so we removed the back porch, brought the first level down to grade, and designed an easy walkout connection to the yard. The new master suite now has a private balcony with roof overhangs to provide protection from sun and rain.
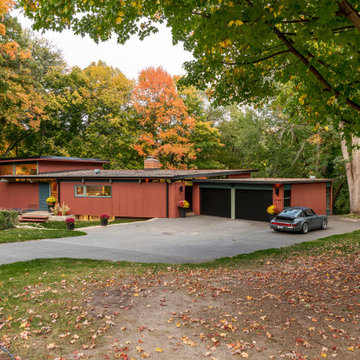
Mid-sized midcentury split-level multi-coloured house exterior in Minneapolis with wood siding and a flat roof.

aerial perspective at hillside site
Design ideas for a mid-sized midcentury split-level multi-coloured house exterior in Orange County with wood siding, a flat roof, a mixed roof and a white roof.
Design ideas for a mid-sized midcentury split-level multi-coloured house exterior in Orange County with wood siding, a flat roof, a mixed roof and a white roof.
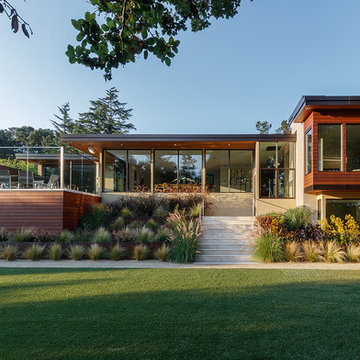
Photo by Eric Rorer
Photo of an expansive midcentury split-level beige house exterior in San Francisco with wood siding.
Photo of an expansive midcentury split-level beige house exterior in San Francisco with wood siding.
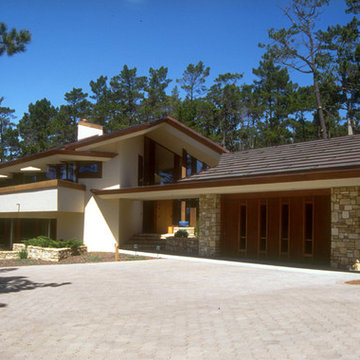
Inspiration for a large midcentury split-level white exterior in San Francisco with mixed siding.
Midcentury Split-level Exterior Design Ideas
3