All Ceiling Designs Midcentury Storage and Wardrobe Design Ideas
Refine by:
Budget
Sort by:Popular Today
1 - 20 of 28 photos
Item 1 of 3
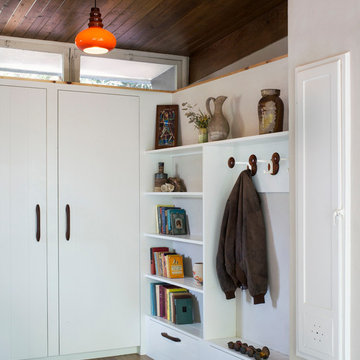
To make space for the living room built-in sofa, one closet was eliminated and replaced with this bookcase and coat rack. The pull-out drawers underneath contain the houses media equipment. Cables run under the floor to connect to speakers and the home theater.

Photo of a small midcentury gender-neutral built-in wardrobe in Denver with flat-panel cabinets, medium wood cabinets, medium hardwood floors, brown floor and vaulted.

This built-in closet system allows for a larger bedroom space while still creating plenty of storage.
This is an example of a midcentury storage and wardrobe in Seattle with flat-panel cabinets, medium wood cabinets, light hardwood floors and wood.
This is an example of a midcentury storage and wardrobe in Seattle with flat-panel cabinets, medium wood cabinets, light hardwood floors and wood.
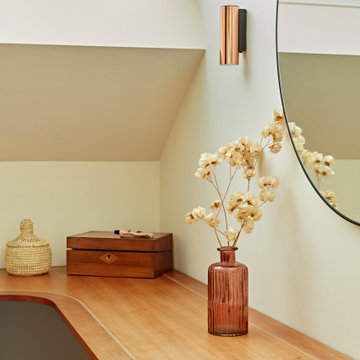
Inspiration for a small midcentury gender-neutral dressing room in Sussex with flat-panel cabinets, medium wood cabinets, carpet, beige floor and vaulted.
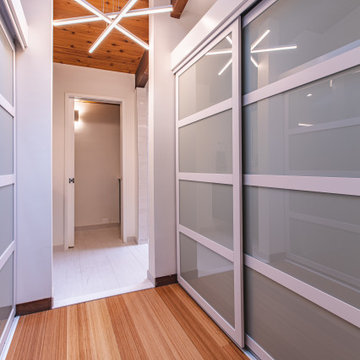
FineCraft Contractors, Inc.
Gardner Architects, LLC
Design ideas for a mid-sized midcentury dressing room in DC Metro with flat-panel cabinets, brown cabinets, bamboo floors, brown floor and vaulted.
Design ideas for a mid-sized midcentury dressing room in DC Metro with flat-panel cabinets, brown cabinets, bamboo floors, brown floor and vaulted.
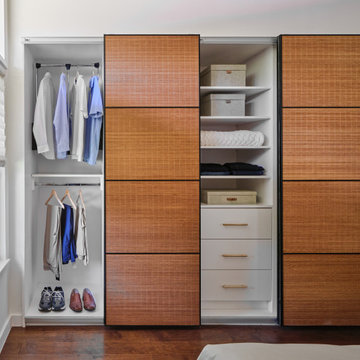
The vaulted ceiling and clerestory windows in this mid century modern master suite provide a striking architectural backdrop for the newly remodeled space. A mid century mirror and light fixture enhance the design. The team designed a custom built in closet with sliding bamboo doors. The smaller closet was enlarged from 6' wide to 9' wide by taking a portion of the closet space from an adjoining bedroom.
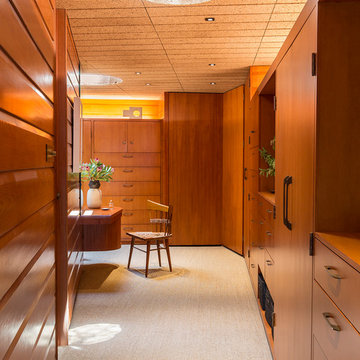
Inspiration for a midcentury gender-neutral dressing room in Los Angeles with flat-panel cabinets, medium wood cabinets, carpet, beige floor and wood.
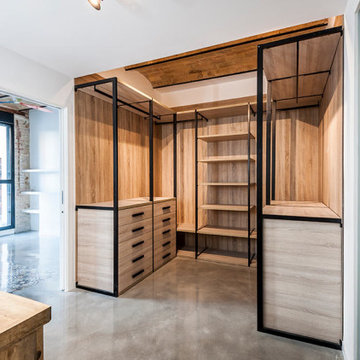
Photo of a large midcentury walk-in wardrobe in Valencia with light wood cabinets, concrete floors, grey floor and exposed beam.
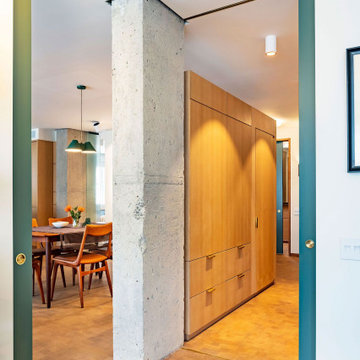
This transformation took an estate-condition 2 bedroom 2 bathroom corner unit located in the heart of NYC's West Village to a whole other level. Exquisitely designed and beautifully executed; details abound which delight the senses at every turn.
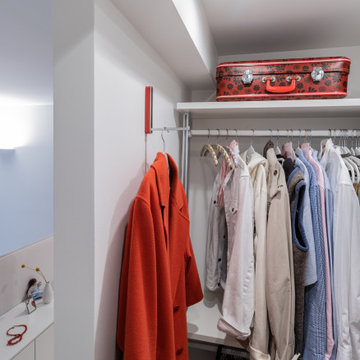
Miniankleide zwischen Küche und Schlafbereich.
Small midcentury gender-neutral walk-in wardrobe in Cologne with open cabinets, light hardwood floors and white floor.
Small midcentury gender-neutral walk-in wardrobe in Cologne with open cabinets, light hardwood floors and white floor.
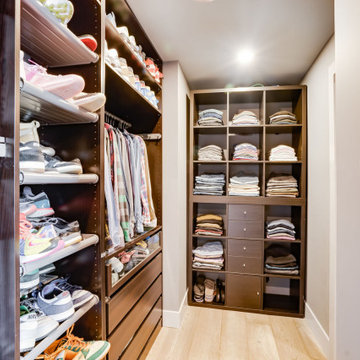
Inspiration for a large midcentury gender-neutral walk-in wardrobe in Los Angeles with open cabinets, dark wood cabinets, light hardwood floors, brown floor and vaulted.
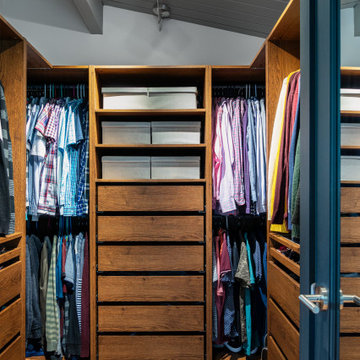
Photos by Tina Witherspoon.
Photo of a mid-sized midcentury walk-in wardrobe in Seattle with light hardwood floors and wood.
Photo of a mid-sized midcentury walk-in wardrobe in Seattle with light hardwood floors and wood.
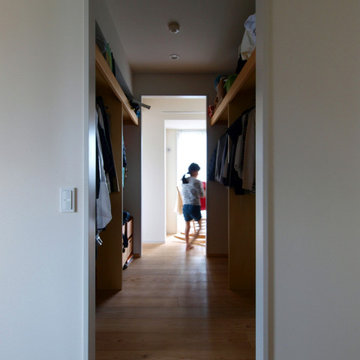
家族4人がお住まいのマンションをリノベーション。
洗面脱衣(洗濯機のある場所)から洗濯を干すバルコニー
の通り道に作ったウォークインというよりウォークスルークローゼット。洗濯物を取り込んでそのままクローゼットにしまえるので大変喜ばれました。
Design ideas for a large midcentury gender-neutral walk-in wardrobe in Tokyo with open cabinets, medium hardwood floors, brown floor and wallpaper.
Design ideas for a large midcentury gender-neutral walk-in wardrobe in Tokyo with open cabinets, medium hardwood floors, brown floor and wallpaper.
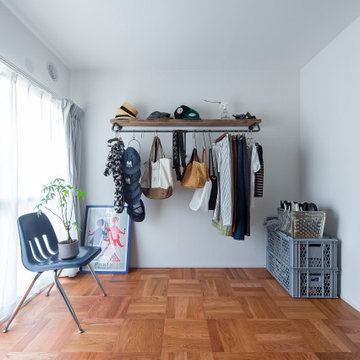
Design ideas for a mid-sized midcentury gender-neutral walk-in wardrobe in Other with open cabinets, medium hardwood floors, brown floor and wallpaper.
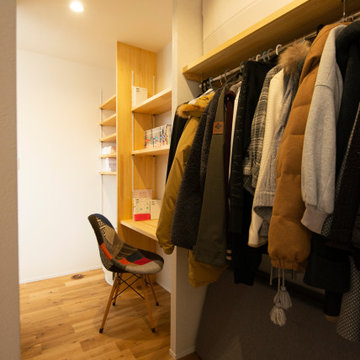
主寝室には左右どちらからも出入りできる(回遊できる)ウォークインクローゼットを配置しました。
デスクワーク用のカウンターも設けています。
Design ideas for a midcentury storage and wardrobe in Other with medium hardwood floors and wallpaper.
Design ideas for a midcentury storage and wardrobe in Other with medium hardwood floors and wallpaper.
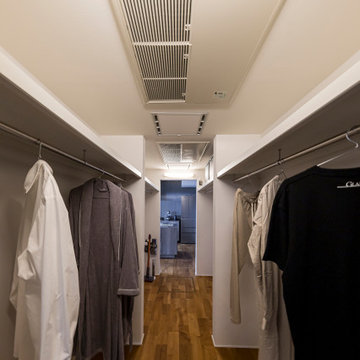
お家のまんなかにファミリークローゼットを配置。子ども部屋からも主寝室からも玄関からもアクセスしやすく、快適な生活動線をかなえました。掛けて収納できるハンガーパイプを採用しています。
Inspiration for a midcentury men's walk-in wardrobe in Other with open cabinets, white cabinets, dark hardwood floors, brown floor and wallpaper.
Inspiration for a midcentury men's walk-in wardrobe in Other with open cabinets, white cabinets, dark hardwood floors, brown floor and wallpaper.
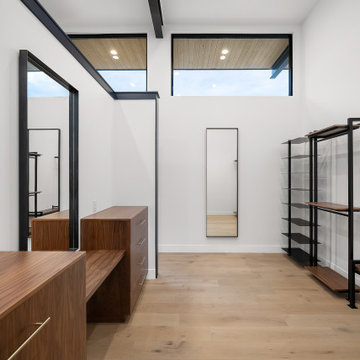
Photo of a large midcentury gender-neutral walk-in wardrobe in Denver with flat-panel cabinets, dark wood cabinets, light hardwood floors, brown floor and exposed beam.
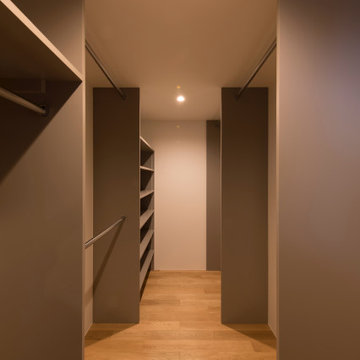
This is an example of a mid-sized midcentury gender-neutral walk-in wardrobe in Sapporo with open cabinets, grey cabinets, plywood floors, brown floor and wallpaper.
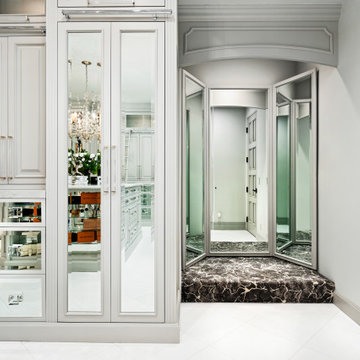
Master closet with built-in storage, white cabinetry, and marble floors.
Design ideas for an expansive midcentury gender-neutral walk-in wardrobe in Phoenix with glass-front cabinets, light wood cabinets, marble floors, white floor and coffered.
Design ideas for an expansive midcentury gender-neutral walk-in wardrobe in Phoenix with glass-front cabinets, light wood cabinets, marble floors, white floor and coffered.
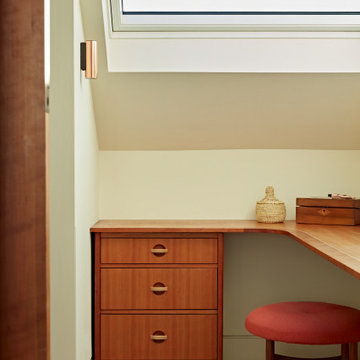
This is an example of a small midcentury gender-neutral dressing room in Sussex with flat-panel cabinets, medium wood cabinets, carpet, beige floor and vaulted.
All Ceiling Designs Midcentury Storage and Wardrobe Design Ideas
1