Midcentury Sunroom Design Photos with a Standard Ceiling
Refine by:
Budget
Sort by:Popular Today
1 - 20 of 109 photos
Item 1 of 3
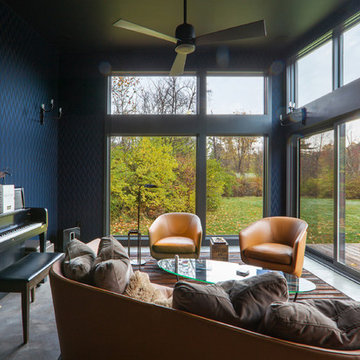
Property View - Midcentury Modern Addition - Brendonwood, Indianapolis - Architect: HAUS | Architecture For Modern Lifestyles - Construction Manager:
WERK | Building Modern - Photo: HAUS
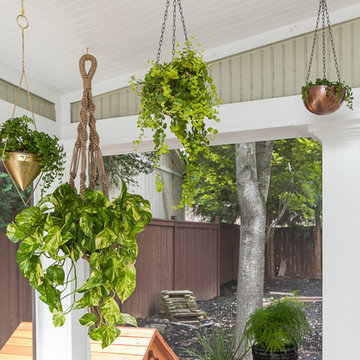
Inspiration for a mid-sized midcentury sunroom in Los Angeles with a standard ceiling, medium hardwood floors and no fireplace.
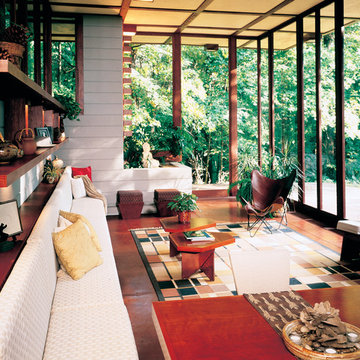
Modern Mid-Century home with floor to ceiling windows Maintains the view with natural light with reduced glare Photo Courtesy of Eastman
Inspiration for a mid-sized midcentury sunroom in Atlanta with concrete floors, no fireplace and a standard ceiling.
Inspiration for a mid-sized midcentury sunroom in Atlanta with concrete floors, no fireplace and a standard ceiling.
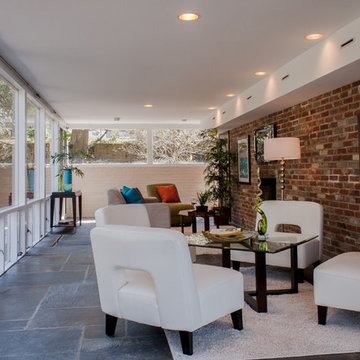
© CityAperture - Jose Valcarcel
Design ideas for a midcentury sunroom in DC Metro with a standard ceiling.
Design ideas for a midcentury sunroom in DC Metro with a standard ceiling.
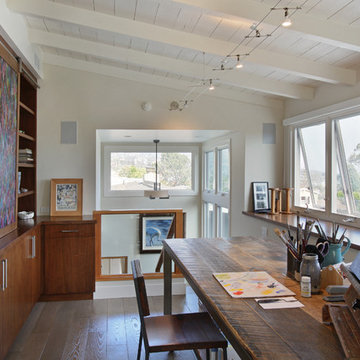
Photography by Aidin Mariscal
Photo of a mid-sized midcentury sunroom in Orange County with medium hardwood floors, a standard ceiling and grey floor.
Photo of a mid-sized midcentury sunroom in Orange County with medium hardwood floors, a standard ceiling and grey floor.
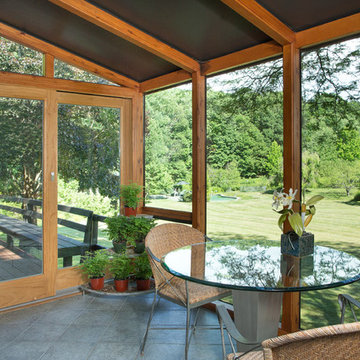
Ashley Studios, Janet Skinner, www.Ashleystudios.com
This is an example of a mid-sized midcentury sunroom in New York with ceramic floors and a standard ceiling.
This is an example of a mid-sized midcentury sunroom in New York with ceramic floors and a standard ceiling.
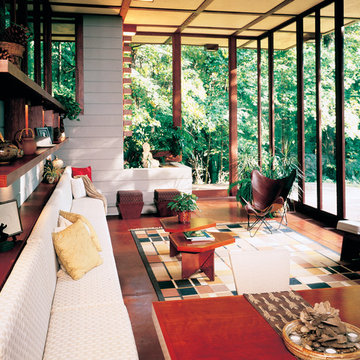
Modern Mid-Century home with floor to ceiling windows Maintains the view with natural light with reduced glare Photo Courtesy of Eastman
Design ideas for a large midcentury sunroom in Nashville with dark hardwood floors, no fireplace, a standard ceiling and brown floor.
Design ideas for a large midcentury sunroom in Nashville with dark hardwood floors, no fireplace, a standard ceiling and brown floor.
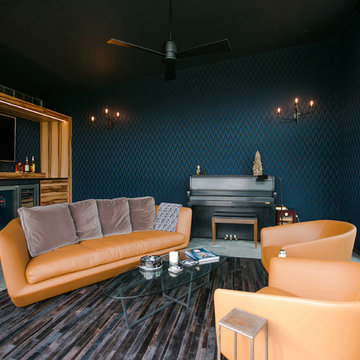
Cigar Room - Midcentury Modern Addition - Brendonwood, Indianapolis - Architect: HAUS | Architecture For Modern Lifestyles - Construction Manager: WERK | Building Modern - Interior Design: MW Harris - Photo: Jamie Sangar Photography
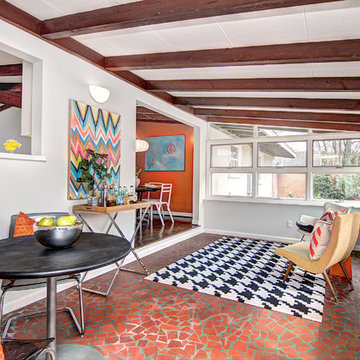
HD Visual Solutions
Design ideas for a midcentury sunroom in Charlotte with a standard ceiling and red floor.
Design ideas for a midcentury sunroom in Charlotte with a standard ceiling and red floor.
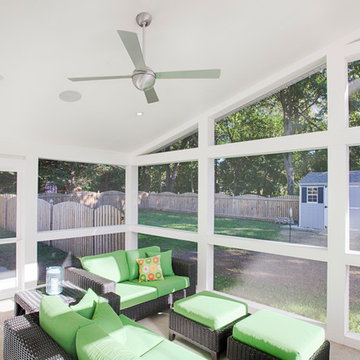
Inspiration for a mid-sized midcentury sunroom in Philadelphia with carpet, no fireplace, a standard ceiling and beige floor.
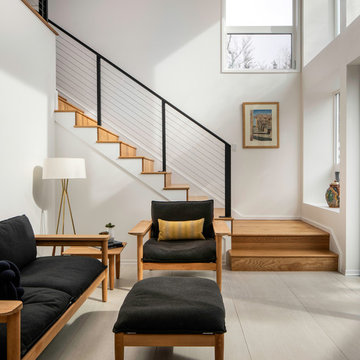
Photo by Caleb Vandermeer Photography
Design ideas for a large midcentury sunroom in Portland with porcelain floors, no fireplace, a standard ceiling and grey floor.
Design ideas for a large midcentury sunroom in Portland with porcelain floors, no fireplace, a standard ceiling and grey floor.
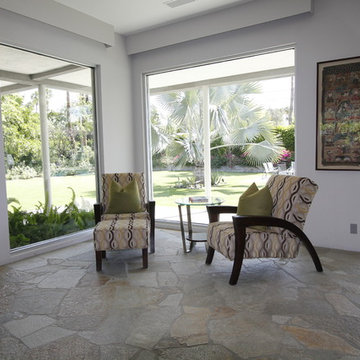
Design ideas for a large midcentury sunroom in Los Angeles with slate floors, no fireplace and a standard ceiling.
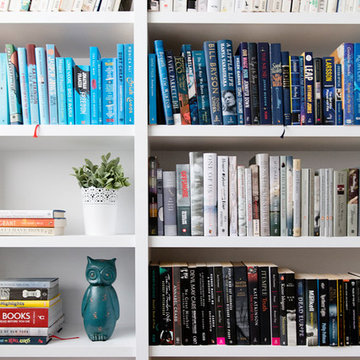
Lisa Atkinson
Design ideas for a small midcentury sunroom in Melbourne with medium hardwood floors, a standard ceiling and brown floor.
Design ideas for a small midcentury sunroom in Melbourne with medium hardwood floors, a standard ceiling and brown floor.
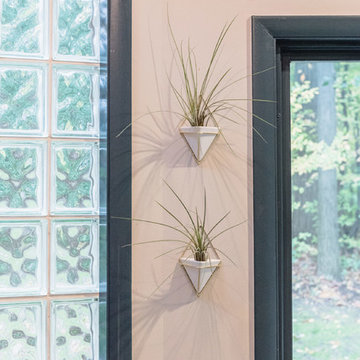
Design ideas for a small midcentury sunroom in Detroit with slate floors, a standard ceiling and multi-coloured floor.
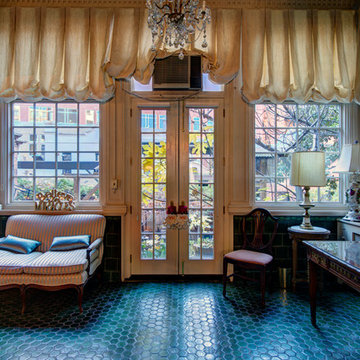
Replaced the glass windows and door- Plumb Square Builders
Inspiration for a mid-sized midcentury sunroom in DC Metro with ceramic floors and a standard ceiling.
Inspiration for a mid-sized midcentury sunroom in DC Metro with ceramic floors and a standard ceiling.

Cedar Cove Modern benefits from its integration into the landscape. The house is set back from Lake Webster to preserve an existing stand of broadleaf trees that filter the low western sun that sets over the lake. Its split-level design follows the gentle grade of the surrounding slope. The L-shape of the house forms a protected garden entryway in the area of the house facing away from the lake while a two-story stone wall marks the entry and continues through the width of the house, leading the eye to a rear terrace. This terrace has a spectacular view aided by the structure’s smart positioning in relationship to Lake Webster.
The interior spaces are also organized to prioritize views of the lake. The living room looks out over the stone terrace at the rear of the house. The bisecting stone wall forms the fireplace in the living room and visually separates the two-story bedroom wing from the active spaces of the house. The screen porch, a staple of our modern house designs, flanks the terrace. Viewed from the lake, the house accentuates the contours of the land, while the clerestory window above the living room emits a soft glow through the canopy of preserved trees.
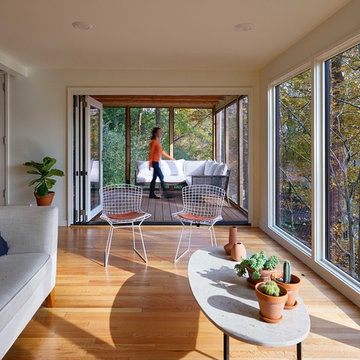
Photo Credit: ©Tom Holdsworth,
A screen porch was added to the side of the interior sitting room, enabling the two spaces to become one. A unique three-panel bi-fold door, separates the indoor-outdoor space; on nice days, plenty of natural ventilation flows through the house. Opening the sunroom, living room and kitchen spaces enables a free dialog between rooms. The kitchen level sits above the sunroom and living room giving it a perch as the heart of the home. Dressed in maple and white, the cabinet color palette is in sync with the subtle value and warmth of nature. The cooktop wall was designed as a piece of furniture; the maple cabinets frame the inserted white cabinet wall. The subtle mosaic backsplash with a hint of green, represents a delicate leaf.
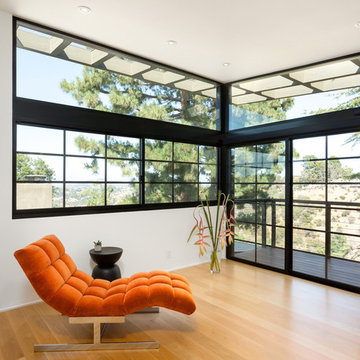
Sunroom lounge with Milo Baughman "Modern Wave" chaise lounge in primary suite at second floor outside of balcony with views of the canyon. Photo by Clark Dugger. Furnishings by Susan Deneau Interior Design
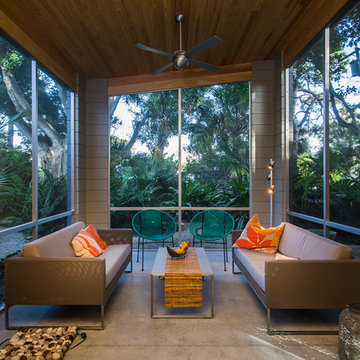
SRQ Magazine's Home of the Year 2015 Platinum Award for Best Bathroom, Best Kitchen, and Best Overall Renovation
Photo: Raif Fluker
Inspiration for a midcentury sunroom in Tampa with concrete floors, a standard ceiling and grey floor.
Inspiration for a midcentury sunroom in Tampa with concrete floors, a standard ceiling and grey floor.
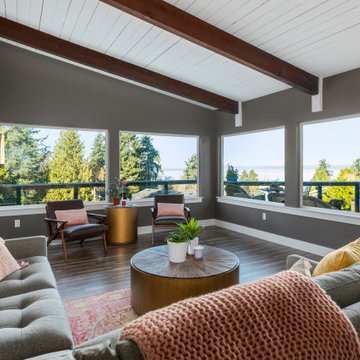
Interior Design for a new home
Photo of a large midcentury sunroom in Seattle with medium hardwood floors, brown floor and a standard ceiling.
Photo of a large midcentury sunroom in Seattle with medium hardwood floors, brown floor and a standard ceiling.
Midcentury Sunroom Design Photos with a Standard Ceiling
1