Midcentury U-shaped Home Bar Design Ideas
Refine by:
Budget
Sort by:Popular Today
21 - 40 of 53 photos
Item 1 of 3
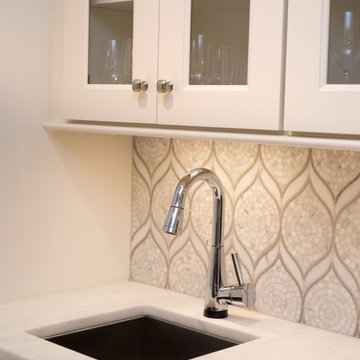
Evergreen Studio
Photo of a large midcentury u-shaped wet bar in Charlotte with white cabinets, an undermount sink, recessed-panel cabinets, quartz benchtops, white splashback, stone tile splashback and light hardwood floors.
Photo of a large midcentury u-shaped wet bar in Charlotte with white cabinets, an undermount sink, recessed-panel cabinets, quartz benchtops, white splashback, stone tile splashback and light hardwood floors.
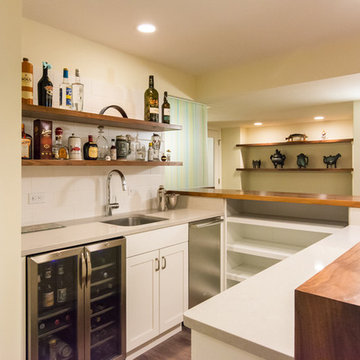
This is a custom walnut wood bar and counter! We also used walnut for the floating wooden shelves and bar stools. The walls are painted Tint of Honey 1187 from Sherwin-Williams.
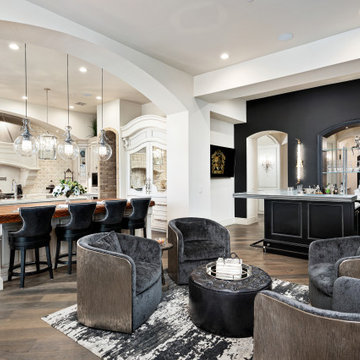
Living room and home bar's arched entryways, pendant lighting, and wood flooring.
This is an example of an expansive midcentury u-shaped wet bar in Phoenix with a drop-in sink, raised-panel cabinets, black cabinets, marble benchtops, black splashback, medium hardwood floors, stone tile splashback, brown floor and white benchtop.
This is an example of an expansive midcentury u-shaped wet bar in Phoenix with a drop-in sink, raised-panel cabinets, black cabinets, marble benchtops, black splashback, medium hardwood floors, stone tile splashback, brown floor and white benchtop.
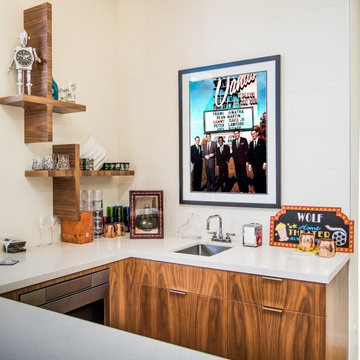
Photography by Cristopher Nolasco
Design ideas for a mid-sized midcentury u-shaped seated home bar with an undermount sink, flat-panel cabinets, dark wood cabinets, quartz benchtops, white splashback, subway tile splashback and light hardwood floors.
Design ideas for a mid-sized midcentury u-shaped seated home bar with an undermount sink, flat-panel cabinets, dark wood cabinets, quartz benchtops, white splashback, subway tile splashback and light hardwood floors.
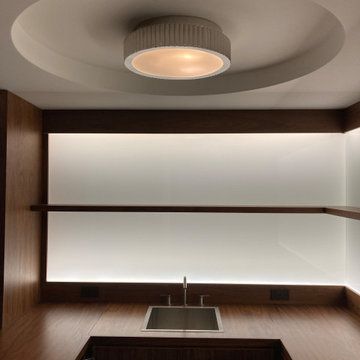
Backlit wet bar for both subtle or bright lighting
Photo of a small midcentury u-shaped wet bar in Denver with a drop-in sink, flat-panel cabinets, medium wood cabinets, wood benchtops, glass sheet splashback and brown benchtop.
Photo of a small midcentury u-shaped wet bar in Denver with a drop-in sink, flat-panel cabinets, medium wood cabinets, wood benchtops, glass sheet splashback and brown benchtop.
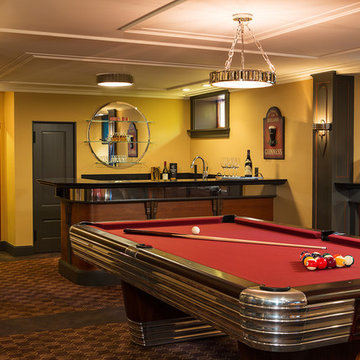
Design inspiration came from the antique billiards table which was refurbished and provided deco elements for the rest of the space.
Lighting for the space was accomplished through a repetition of wall sconces, ceiling fixtures and a few well-placed recessed fixtures.
A glass craftsman helped design and create the custom one-of-a-kind deco mirror and shelves at the back of the bar adding further light reflection and ambiance.
TROY THIES PHOTOGRAPHY
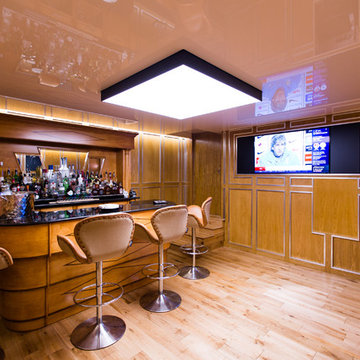
Photo of a mid-sized midcentury u-shaped seated home bar in Essex with flat-panel cabinets, light wood cabinets, granite benchtops, mirror splashback, light hardwood floors and black benchtop.
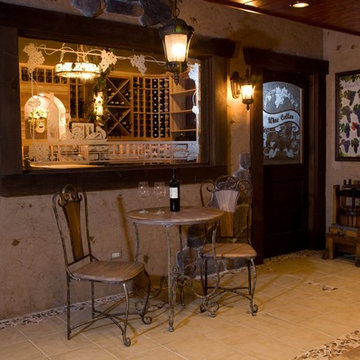
Digital Growth Co.
Photo of a mid-sized midcentury u-shaped home bar in Chicago with terra-cotta floors.
Photo of a mid-sized midcentury u-shaped home bar in Chicago with terra-cotta floors.
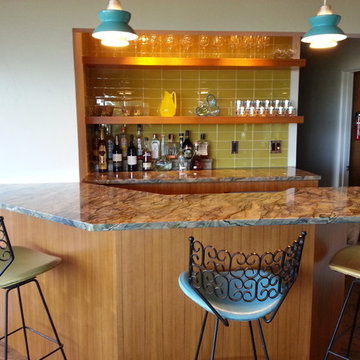
Mary & Rob Angelo
Inspiration for a mid-sized midcentury u-shaped wet bar in Other with open cabinets, medium wood cabinets, quartzite benchtops, yellow splashback, glass tile splashback and dark hardwood floors.
Inspiration for a mid-sized midcentury u-shaped wet bar in Other with open cabinets, medium wood cabinets, quartzite benchtops, yellow splashback, glass tile splashback and dark hardwood floors.
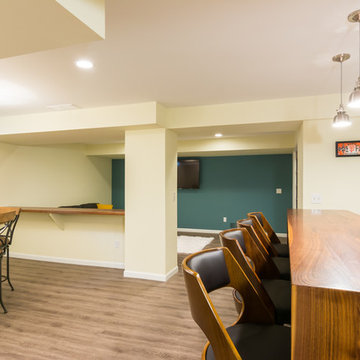
This is a custom walnut wood bar and counter! The walls are painted Tint of Honey 1187 from Sherwin-Williams and the accent wall is painted Moody Blue 6221 from Sherwin-Williams.
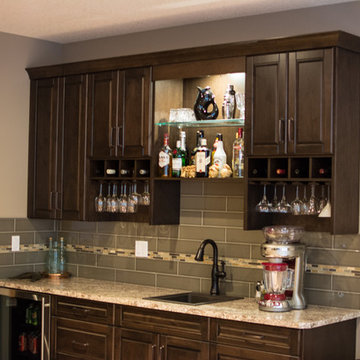
This home features an open concept living space and kitchen, with a complete master suite and spacious patio.
Inspiration for a mid-sized midcentury u-shaped home bar with an undermount sink, shaker cabinets, brown cabinets, granite benchtops, grey splashback and subway tile splashback.
Inspiration for a mid-sized midcentury u-shaped home bar with an undermount sink, shaker cabinets, brown cabinets, granite benchtops, grey splashback and subway tile splashback.
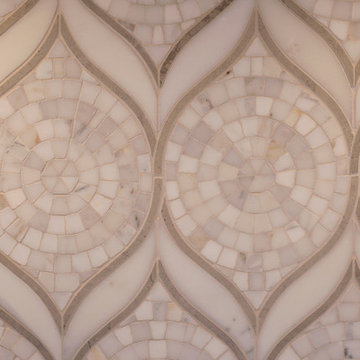
Evergreen Studio
Large midcentury u-shaped wet bar in Charlotte with white cabinets, an undermount sink, recessed-panel cabinets, quartz benchtops, white splashback, stone tile splashback and light hardwood floors.
Large midcentury u-shaped wet bar in Charlotte with white cabinets, an undermount sink, recessed-panel cabinets, quartz benchtops, white splashback, stone tile splashback and light hardwood floors.
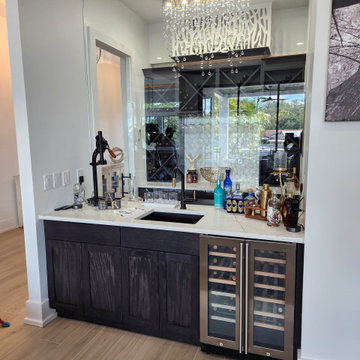
Matching Mini bar with wine room behind it (sorry I couldn't get a good photo of that)
This is an example of a mid-sized midcentury u-shaped wet bar in Tampa with an undermount sink, shaker cabinets, black cabinets, quartzite benchtops, white splashback, porcelain splashback and white benchtop.
This is an example of a mid-sized midcentury u-shaped wet bar in Tampa with an undermount sink, shaker cabinets, black cabinets, quartzite benchtops, white splashback, porcelain splashback and white benchtop.
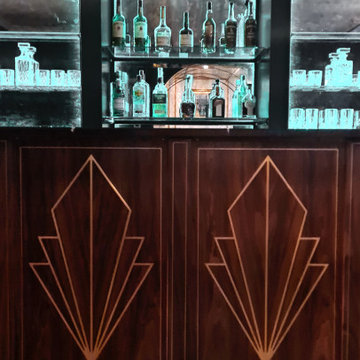
This is the home bar and the shelved arches behind it. The bar is made of walnut and brass inlays with a black carrara marble top. The bar has countertops and brass cladding on the internal doors.
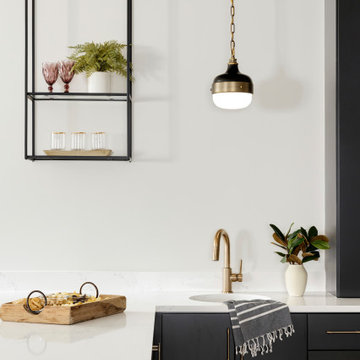
The wet bar design is simple, but dramatic with it's dark cabinets and contrasting gold hardware and fixtures, along with white quartz countertops. The peninsula has plenty of space for family and friends to gather.
Photos by Spacecrafting Photography
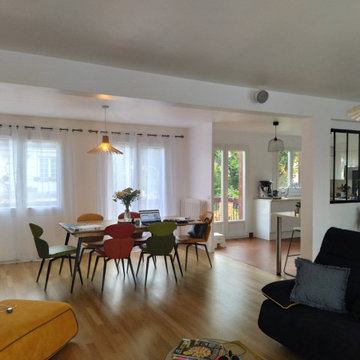
Rénovation d'une maison, conseil en aménagement.
Regardez bien le avant après c'est méconnaissable.
Inspiration for a mid-sized midcentury u-shaped seated home bar in Paris with beaded inset cabinets, white cabinets, white splashback, terra-cotta floors, an integrated sink, laminate benchtops and red floor.
Inspiration for a mid-sized midcentury u-shaped seated home bar in Paris with beaded inset cabinets, white cabinets, white splashback, terra-cotta floors, an integrated sink, laminate benchtops and red floor.
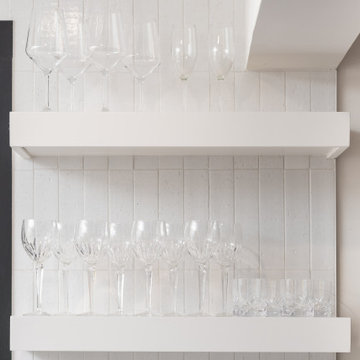
Inspiration for a midcentury u-shaped home bar in Nashville with a drop-in sink, beaded inset cabinets, white cabinets, white splashback, subway tile splashback, light hardwood floors and white benchtop.
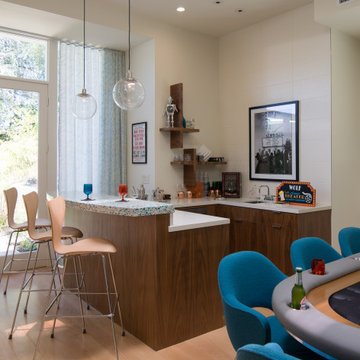
Photography by Cristopher Nolasco
Inspiration for a mid-sized midcentury u-shaped seated home bar with an undermount sink, flat-panel cabinets, dark wood cabinets, quartz benchtops, white splashback, subway tile splashback and light hardwood floors.
Inspiration for a mid-sized midcentury u-shaped seated home bar with an undermount sink, flat-panel cabinets, dark wood cabinets, quartz benchtops, white splashback, subway tile splashback and light hardwood floors.
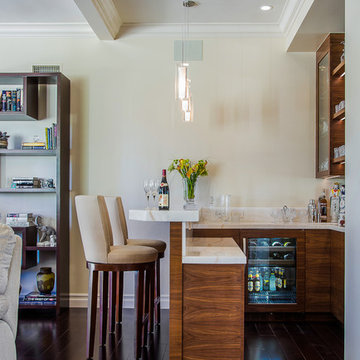
The wood is a flat-cut walnut, run horizontally. The bar was redesigned in the same wood with onyx countertops. The open shelves are embedded with LED lighting.
We also designed a custom walnut display unit for the clients books and collectibles as well as four cocktail table /ottomans that can easily be rearranged to allow for the recliners.
New dark wood floors were installed and a custom wool and silk area rug was designed that ties all the pieces together.
We designed a new coffered ceiling with lighting in each bay. And built out the fireplace with dimensional tile to the ceiling.
The color scheme was kept intentionally monochromatic to show off the different textures with the only color being touches of blue in the pillows and accessories to pick up the art glass.
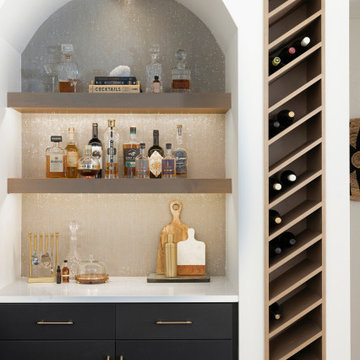
A stunning wet bar anchors the entertainment area featuring ceiling-mounted metal and glass shelving and a beverage center set in a striking arched alcove. Diagonal wine racks are built into the wall, so you'll always have enough room to store your favorites.
Photos by Spacecrafting Photography
Midcentury U-shaped Home Bar Design Ideas
2