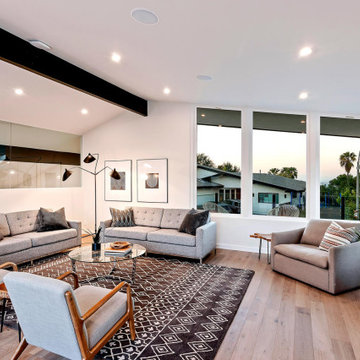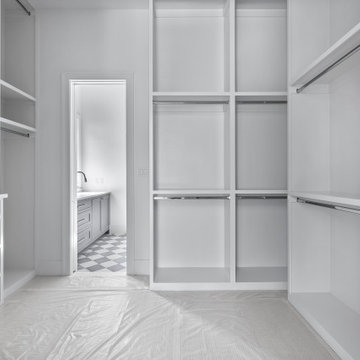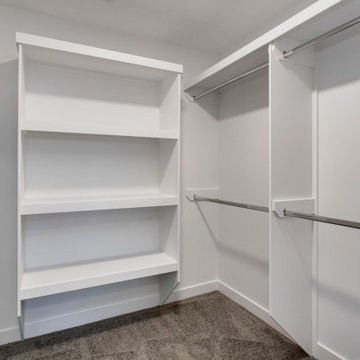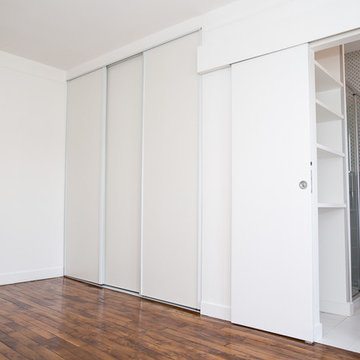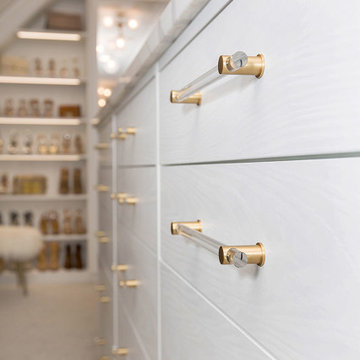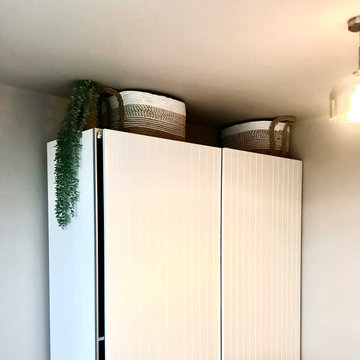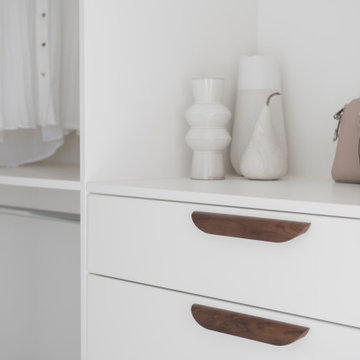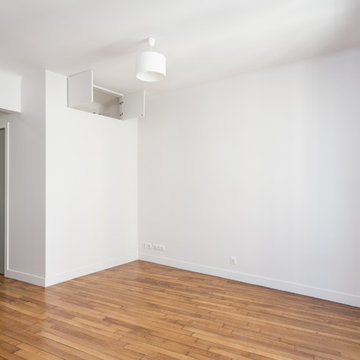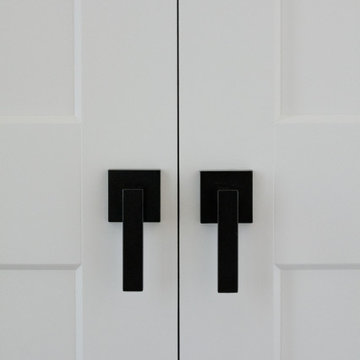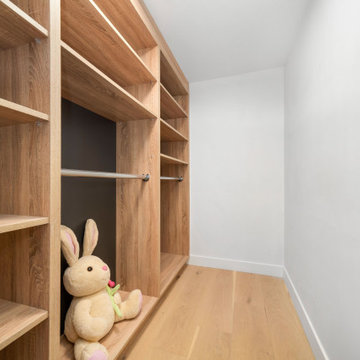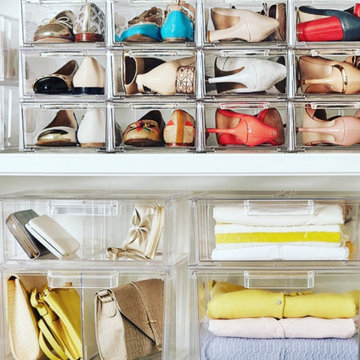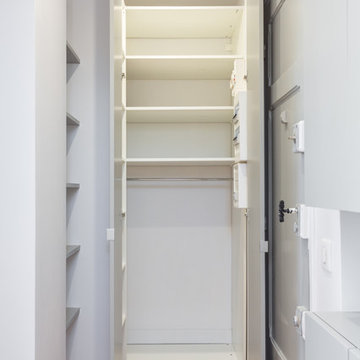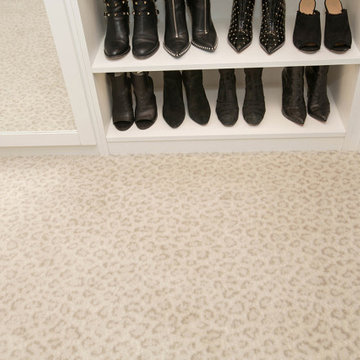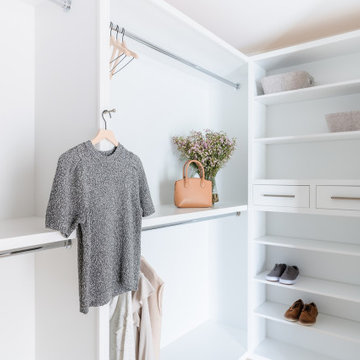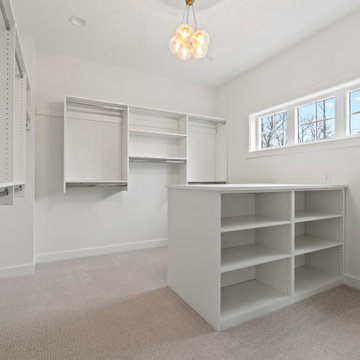Midcentury White Storage and Wardrobe Design Ideas
Refine by:
Budget
Sort by:Popular Today
141 - 160 of 249 photos
Item 1 of 3
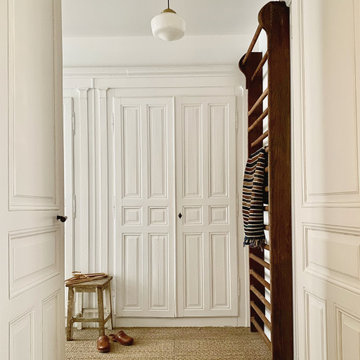
Création chambre avec dressing portes anciennes
Mid-sized midcentury dressing room in Reims with recessed-panel cabinets, white cabinets and beige floor.
Mid-sized midcentury dressing room in Reims with recessed-panel cabinets, white cabinets and beige floor.
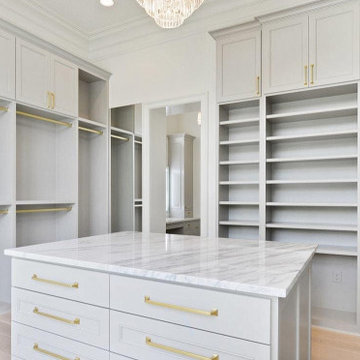
Why not embark upon an ADU-garage conversion in Inglewood, with the help of Sunshine Remodelers for getting extra carpet area and dwelling space. It is possible through an act of garage conversion, by building attached or detached living units adjacent to the main building, serving as ‘Granny Flats’ or ‘in-law’ suites for guest accommodation.
Home Remodeling Contractors in Inglewood, CA - https://www.sunshineremodelers.com/
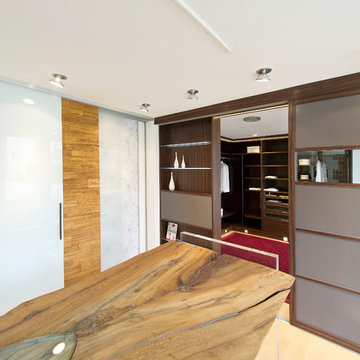
Das Trennelement der Ankleide wird durch eine Schiebetüre mit Sichtfenster geschlossen. Hier wurde Palisander mit einer grau lackierten Füllung kombiniert.
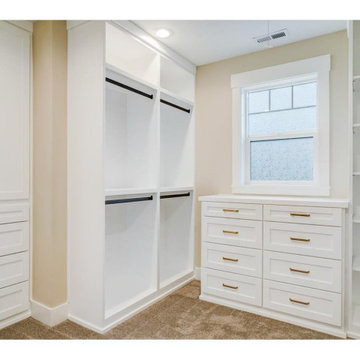
This was a full renovation of main and basement levels, with an added upper level. Built with multi-generational living in mind, the downstairs includes everything for a second living space - bedroom, bathroom, laundry, and living room and is ADA compliant with it's own entry point.
Main level has a guest suite and bathroom, along with main living spaces boasting tons of natural light, stone fireplace, dining room which opens to back patio, kitchen and half bath. Main level is also ADA compliant.
The upper level has the master bedroom with en-suite bathroom, and large walk-in closet. There is a 4th bedroom upstairs, and an addition room for office or 5th bedroom, and another full bath.
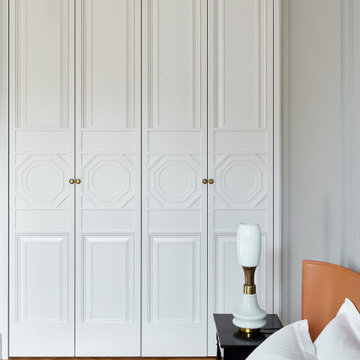
Проект “The doors” дизайнера Симкиной Елены
Квартира 100м2 в центре Москвы, в доме принадлежащем Сталинской эпохе (1954г).
Перед дизайнером стояла задача сохранить все существующие элементы стиля «Сталинский ампир» (лепнина по периметру каждой комнаты) и создать атмосферу классической квартиры прошлого века. А также подчеркнуть историческую индивидуальность стиля, используя качественные материалы, современную мебель и освещение в сочетании с ретро предметами и антиквариатом.
Дизайн-проект: Симкина Елена
Столярные изделия: ATTRIBUT
Midcentury White Storage and Wardrobe Design Ideas
8
