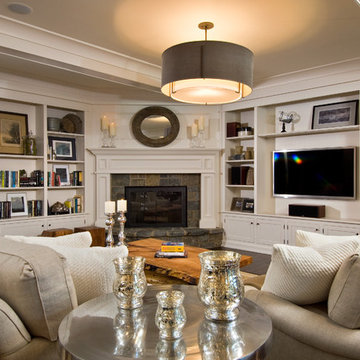Modern Basement Design Ideas with a Corner Fireplace
Refine by:
Budget
Sort by:Popular Today
1 - 20 of 49 photos
Item 1 of 3
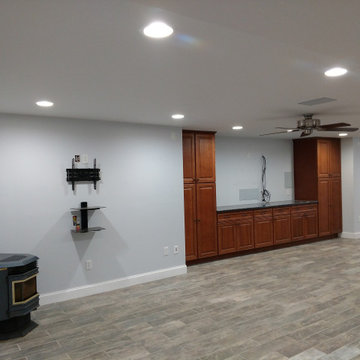
The basement was block walls with concrete floors and open floor joists before we showed up
Large modern look-out basement in Other with grey walls, porcelain floors, a corner fireplace and grey floor.
Large modern look-out basement in Other with grey walls, porcelain floors, a corner fireplace and grey floor.
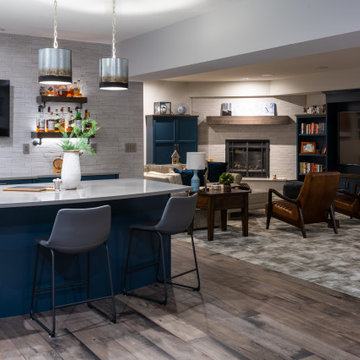
We turned this basement into a sleek modern space with industrial fixtures and hardware and rustic tile. Warm weathered wood floors and striking royal blue cabinetry set a soothing mood for this place of relaxation.
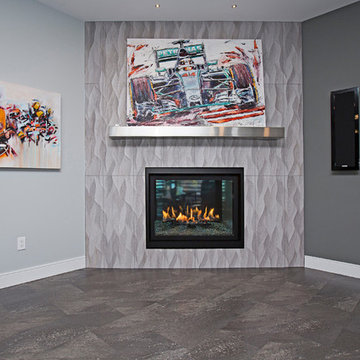
Leah Rae Photography
Mid-sized modern walk-out basement in Edmonton with grey walls, vinyl floors, a corner fireplace, a tile fireplace surround and grey floor.
Mid-sized modern walk-out basement in Edmonton with grey walls, vinyl floors, a corner fireplace, a tile fireplace surround and grey floor.
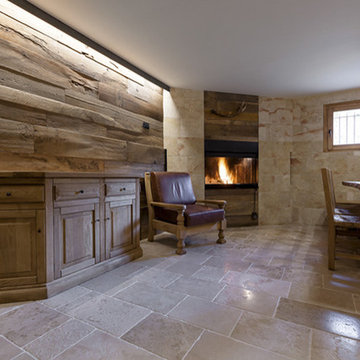
rivestimento in rovere antico e pavimento anticato "Gotico" della collezzione Anticati d'autore Viel (www.anticatidautore.it)
angolo cucina in pietra lavorata su misura con finitura grezza
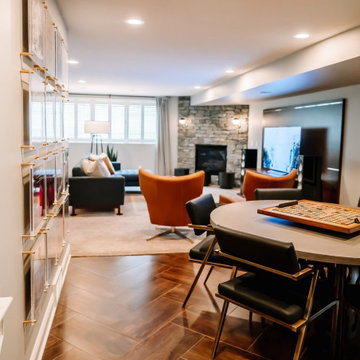
Project by Wiles Design Group. Their Cedar Rapids-based design studio serves the entire Midwest, including Iowa City, Dubuque, Davenport, and Waterloo, as well as North Missouri and St. Louis.
For more about Wiles Design Group, see here: https://wilesdesigngroup.com/
To learn more about this project, see here: https://wilesdesigngroup.com/inviting-and-modern-basement
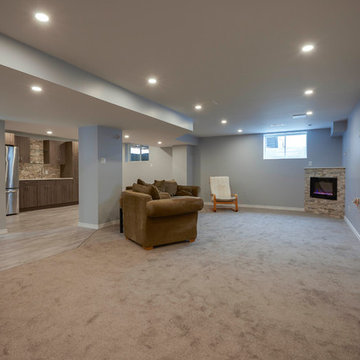
Basement with bar and fireplace
Mid-sized modern fully buried basement in Ottawa with grey walls, carpet, a corner fireplace, a stone fireplace surround and beige floor.
Mid-sized modern fully buried basement in Ottawa with grey walls, carpet, a corner fireplace, a stone fireplace surround and beige floor.
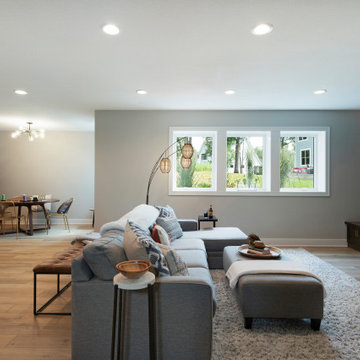
Design ideas for a large modern look-out basement in Minneapolis with a home bar, grey walls, light hardwood floors, a corner fireplace, a tile fireplace surround, beige floor, wallpaper and wallpaper.
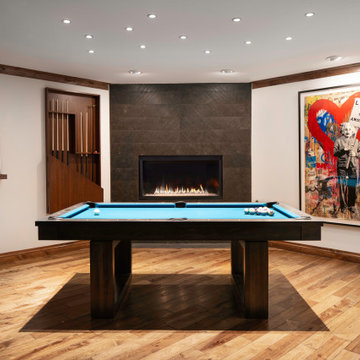
Inspiration for a large modern fully buried basement in Denver with a game room, white walls, medium hardwood floors, a corner fireplace and a stone fireplace surround.
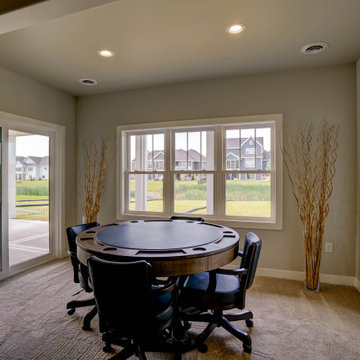
A finished basement that is very spacious and flows into a kitchen area.
Expansive modern basement in Other with grey walls, carpet, a corner fireplace, a stone fireplace surround and beige floor.
Expansive modern basement in Other with grey walls, carpet, a corner fireplace, a stone fireplace surround and beige floor.
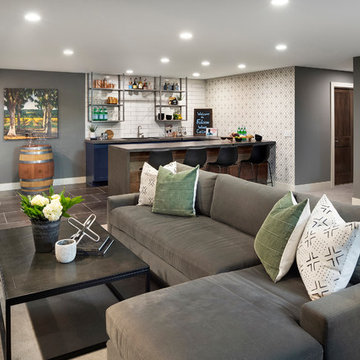
This lower level was transformed to include this dreamy bar and wine room!
Photo of a modern look-out basement in Minneapolis with grey walls, carpet, a corner fireplace, a tile fireplace surround and grey floor.
Photo of a modern look-out basement in Minneapolis with grey walls, carpet, a corner fireplace, a tile fireplace surround and grey floor.
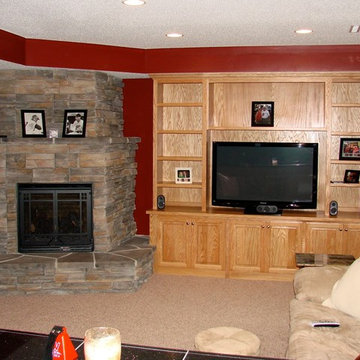
Full basement with living room, fireplace and bar
This is an example of a modern basement in Minneapolis with a corner fireplace.
This is an example of a modern basement in Minneapolis with a corner fireplace.
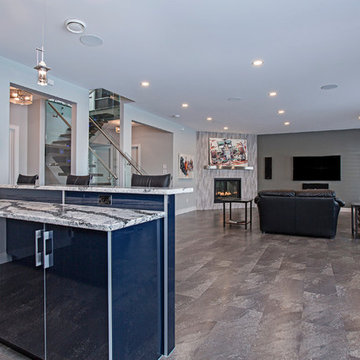
Leah Rae Photography
This is an example of a mid-sized modern walk-out basement in Edmonton with grey walls, vinyl floors, a corner fireplace, a tile fireplace surround and grey floor.
This is an example of a mid-sized modern walk-out basement in Edmonton with grey walls, vinyl floors, a corner fireplace, a tile fireplace surround and grey floor.
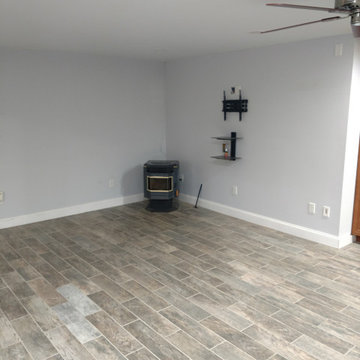
The basement was block walls with concrete floors and open floor joists before we showed up
Large modern look-out basement in Other with grey walls, porcelain floors, a corner fireplace and grey floor.
Large modern look-out basement in Other with grey walls, porcelain floors, a corner fireplace and grey floor.
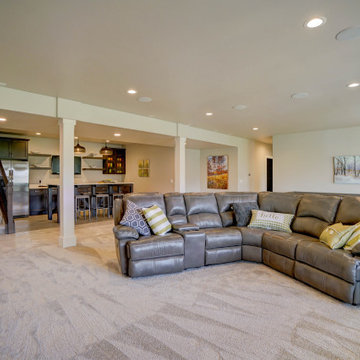
A finished basement that is very spacious and flows into a kitchen area.
This is an example of an expansive modern basement in Other with grey walls, carpet, a corner fireplace, a stone fireplace surround and beige floor.
This is an example of an expansive modern basement in Other with grey walls, carpet, a corner fireplace, a stone fireplace surround and beige floor.
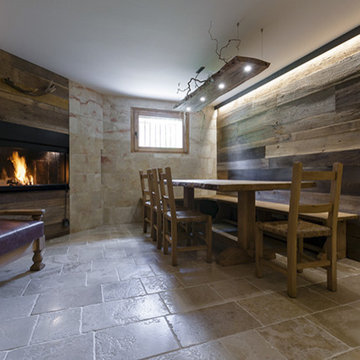
rivestimento in rovere antico e pavimento anticato "Gotico" della collezzione Anticati d'autore Viel (www.anticatidautore.it)
angolo cucina in pietra lavorata su misura con finitura grezza
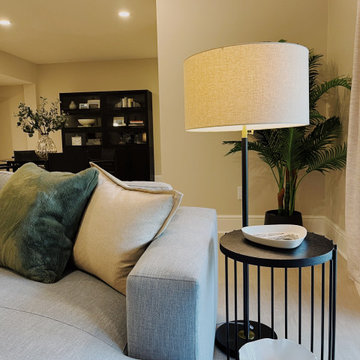
Inspiration for a large modern walk-out basement in Other with a home bar, beige walls, vinyl floors, a corner fireplace, a tile fireplace surround and beige floor.
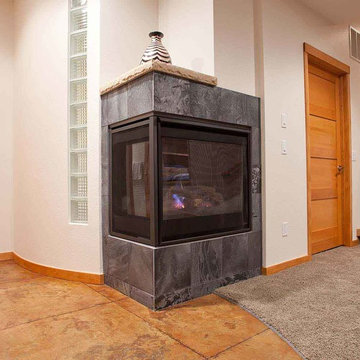
Design ideas for a modern basement in Denver with a corner fireplace and a stone fireplace surround.
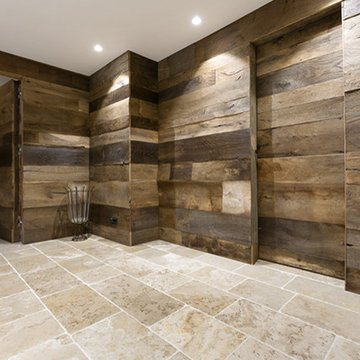
rivestimento in rovere antico e pavimento anticato "Gotico" della collezzione Anticati d'autore Viel (www.anticatidautore.it)
angolo cucina in pietra lavorata su misura con finitura grezza
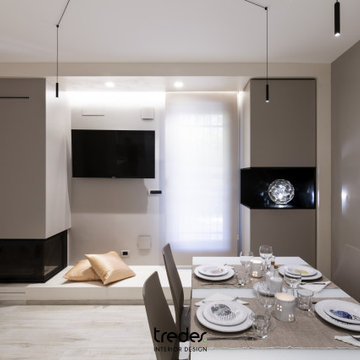
Progetto di ristrutturazione di una tavernetta con accesso ad un giardinetto esterno. Sulla sinistra del prospetto che confina con l'esterno è stato installato un camino rivestito in cartongesso. Sulla destra invece, un mobile su misura con ante tinta unita color kashmere, stesso colore utilizzato per la finitura del cartongesso utilizzato per il rivestimento del camino. Il tutto viene incorniciato da un portale bianco in resina che funge in alto da veletta utile a portare l'illuminazione e per alloggiare il binario della tenda, in basso una panca che funge anche da gradone per accedere all'esterno. Sul prospetto opposto, nel sotto scala, è stata installata una cucina su misura con ante bianco frassianto. Al centro della stanza il tavolo da pranzo in cristallo bianco opaco e il divano affiancato ad una parete rivestita in carta da parati.
Modern Basement Design Ideas with a Corner Fireplace
1
