Modern Bathroom Design Ideas with a Shower Seat
Refine by:
Budget
Sort by:Popular Today
21 - 40 of 4,077 photos
Item 1 of 3

Welcome to the Grove Street Master Bathroom Wellness Retreat. We designed this bathroom with the Lotus being the center of the design. This is our Dark Bronze finish with coordinating light, with a customized Engineered Quartz Benchtop. It also features a curbless design and shelving behind the feature wall. If you'd like to know more check out our website www.hollspa.com.

Luxurious masterbathroom
Design ideas for a large modern master bathroom in Seattle with flat-panel cabinets, light wood cabinets, a freestanding tub, a curbless shower, white tile, porcelain tile, white walls, porcelain floors, an undermount sink, engineered quartz benchtops, white floor, a sliding shower screen, white benchtops, a shower seat, a double vanity and a floating vanity.
Design ideas for a large modern master bathroom in Seattle with flat-panel cabinets, light wood cabinets, a freestanding tub, a curbless shower, white tile, porcelain tile, white walls, porcelain floors, an undermount sink, engineered quartz benchtops, white floor, a sliding shower screen, white benchtops, a shower seat, a double vanity and a floating vanity.
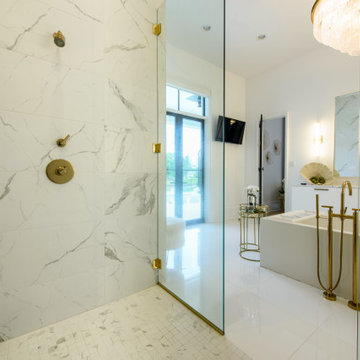
This luxury home includes a modern kitchen, upscale outdoor kitchen, and a signature primary bathroom. Gold accents are found throughout this home. The outdoor space is great to entertain a large amount of guests.

At once intimate and soothing, the spa-like master bath allows for separate bathing and showering options. LED accent lighting runs the entire length of the wall niche and under the floating slab bench.
The soaking tub from Hydrosystems is made of a volcanic composite blend and is finished in matte black.
The Village at Seven Desert Mountain—Scottsdale
Architecture: Drewett Works
Builder: Cullum Homes
Interiors: Ownby Design
Landscape: Greey | Pickett
Photographer: Dino Tonn
https://www.drewettworks.com/the-model-home-at-village-at-seven-desert-mountain/

Photo of a large modern master bathroom in San Francisco with flat-panel cabinets, black cabinets, a freestanding tub, a corner shower, a one-piece toilet, white tile, porcelain tile, grey walls, porcelain floors, an integrated sink, engineered quartz benchtops, black floor, a hinged shower door, white benchtops, a shower seat, a double vanity and a floating vanity.

A lovely bathroom, with brushed gold finishes, a sumptuous shower and enormous bath and a shower toilet. The tiles are not marble but a very large practical marble effect porcelain which is perfect for easy maintenance.
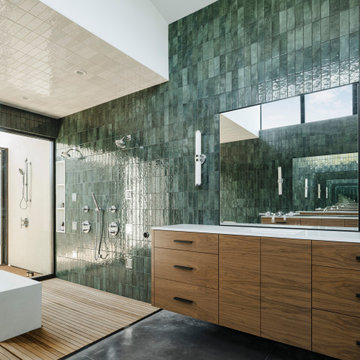
Photo by Roehner + Ryan
Photo of a modern master bathroom in Phoenix with flat-panel cabinets, medium wood cabinets, a freestanding tub, an open shower, green tile, ceramic tile, an undermount sink, engineered quartz benchtops, white benchtops, a shower seat, a double vanity and a floating vanity.
Photo of a modern master bathroom in Phoenix with flat-panel cabinets, medium wood cabinets, a freestanding tub, an open shower, green tile, ceramic tile, an undermount sink, engineered quartz benchtops, white benchtops, a shower seat, a double vanity and a floating vanity.

Green Bathroom, Wood Vanity, Small Bathroom Renovations, On the Ball Bathrooms
Design ideas for a small modern master bathroom in Perth with flat-panel cabinets, light wood cabinets, an open shower, a one-piece toilet, green tile, matchstick tile, grey walls, porcelain floors, a vessel sink, wood benchtops, white floor, an open shower, beige benchtops, a shower seat, a single vanity and a floating vanity.
Design ideas for a small modern master bathroom in Perth with flat-panel cabinets, light wood cabinets, an open shower, a one-piece toilet, green tile, matchstick tile, grey walls, porcelain floors, a vessel sink, wood benchtops, white floor, an open shower, beige benchtops, a shower seat, a single vanity and a floating vanity.
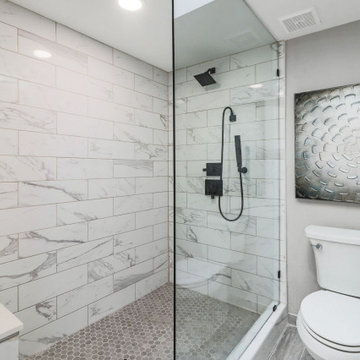
Photo of a small modern 3/4 bathroom in Phoenix with shaker cabinets, white cabinets, an alcove shower, a two-piece toilet, white tile, ceramic tile, white walls, marble floors, an undermount sink, white floor, white benchtops, a shower seat and a double vanity.
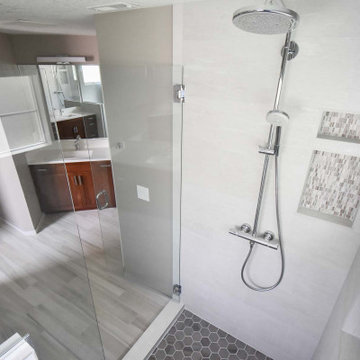
Master bathroom gets major modern update. Built in vanity with natural wood stained panels, quartz countertop and undermount sink. New walk in tile shower with large format tile, hex tile floor, shower bench, multiple niches for storage, and dual shower head. New tile flooring and lighting throughout. Small second vanity sink.
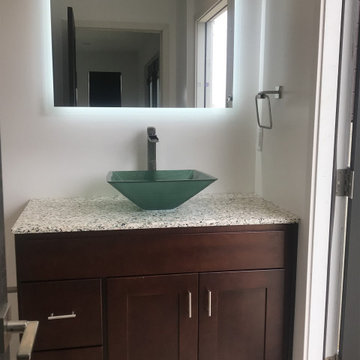
Complete remodeling of existing bathroom, including new shower with frameless glass door and rain shower head, new vanity with back lit mirror.
Design ideas for a mid-sized modern kids bathroom in Los Angeles with shaker cabinets, brown cabinets, an alcove shower, a one-piece toilet, white tile, ceramic tile, white walls, porcelain floors, a vessel sink, quartzite benchtops, beige floor, a hinged shower door, a shower seat, a single vanity, a freestanding vanity and white benchtops.
Design ideas for a mid-sized modern kids bathroom in Los Angeles with shaker cabinets, brown cabinets, an alcove shower, a one-piece toilet, white tile, ceramic tile, white walls, porcelain floors, a vessel sink, quartzite benchtops, beige floor, a hinged shower door, a shower seat, a single vanity, a freestanding vanity and white benchtops.
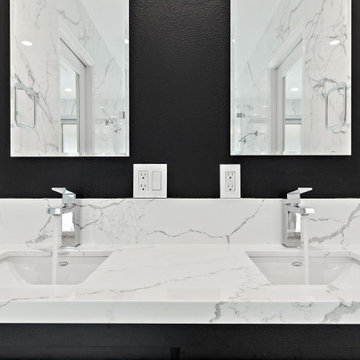
Complete bathroom renovation.
Design ideas for a mid-sized modern master bathroom in San Francisco with flat-panel cabinets, black cabinets, a corner shower, a one-piece toilet, black and white tile, ceramic tile, white walls, ceramic floors, an undermount sink, engineered quartz benchtops, white floor, a hinged shower door, white benchtops, a shower seat, a double vanity and a floating vanity.
Design ideas for a mid-sized modern master bathroom in San Francisco with flat-panel cabinets, black cabinets, a corner shower, a one-piece toilet, black and white tile, ceramic tile, white walls, ceramic floors, an undermount sink, engineered quartz benchtops, white floor, a hinged shower door, white benchtops, a shower seat, a double vanity and a floating vanity.

Mater bathroom complete high-end renovation by Americcan Home Improvement, Inc.
This is an example of a large modern master bathroom in Los Angeles with raised-panel cabinets, light wood cabinets, a freestanding tub, a corner shower, white tile, wood-look tile, white walls, marble floors, an integrated sink, marble benchtops, black floor, a hinged shower door, black benchtops, a shower seat, a double vanity, a built-in vanity, recessed and wood walls.
This is an example of a large modern master bathroom in Los Angeles with raised-panel cabinets, light wood cabinets, a freestanding tub, a corner shower, white tile, wood-look tile, white walls, marble floors, an integrated sink, marble benchtops, black floor, a hinged shower door, black benchtops, a shower seat, a double vanity, a built-in vanity, recessed and wood walls.

New build dreams always require a clear design vision and this 3,650 sf home exemplifies that. Our clients desired a stylish, modern aesthetic with timeless elements to create balance throughout their home. With our clients intention in mind, we achieved an open concept floor plan complimented by an eye-catching open riser staircase. Custom designed features are showcased throughout, combined with glass and stone elements, subtle wood tones, and hand selected finishes.
The entire home was designed with purpose and styled with carefully curated furnishings and decor that ties these complimenting elements together to achieve the end goal. At Avid Interior Design, our goal is to always take a highly conscious, detailed approach with our clients. With that focus for our Altadore project, we were able to create the desirable balance between timeless and modern, to make one more dream come true.

Inspiration for a mid-sized modern master bathroom in Calgary with flat-panel cabinets, black cabinets, a freestanding tub, an alcove shower, a one-piece toilet, black tile, porcelain tile, beige walls, porcelain floors, an undermount sink, granite benchtops, grey floor, a hinged shower door, black benchtops, a shower seat, a double vanity, a floating vanity and vaulted.

Download our free ebook, Creating the Ideal Kitchen. DOWNLOAD NOW
A tired primary bathroom, with varying ceiling heights and a beige-on-beige color scheme, was screaming for love. Squaring the room and adding natural materials erased the memory of the lack luster space and converted it to a bright and welcoming spa oasis. The home was a new build in 2005 and it looked like all the builder’s material choices remained. The client was clear on their design direction but were challenged by the differing ceiling heights and were looking to hire a design-build firm that could resolve that issue.
This local Glen Ellyn couple found us on Instagram (@kitchenstudioge, follow us ?). They loved our designs and felt like we fit their style. They requested a full primary bath renovation to include a large shower, soaking tub, double vanity with storage options, and heated floors. The wife also really wanted a separate make-up vanity. The biggest challenge presented to us was to architecturally marry the various ceiling heights and deliver a streamlined design.
The existing layout worked well for the couple, so we kept everything in place, except we enlarged the shower and replaced the built-in tub with a lovely free-standing model. We also added a sitting make-up vanity. We were able to eliminate the awkward ceiling lines by extending all the walls to the highest level. Then, to accommodate the sprinklers and HVAC, lowered the ceiling height over the entrance and shower area which then opens to the 2-story vanity and tub area. Very dramatic!
This high-end home deserved high-end fixtures. The homeowners also quickly realized they loved the look of natural marble and wanted to use as much of it as possible in their new bath. They chose a marble slab from the stone yard for the countertops and back splash, and we found complimentary marble tile for the shower. The homeowners also liked the idea of mixing metals in their new posh bathroom and loved the look of black, gold, and chrome.
Although our clients were very clear on their style, they were having a difficult time pulling it all together and envisioning the final product. As interior designers it is our job to translate and elevate our clients’ ideas into a deliverable design. We presented the homeowners with mood boards and 3D renderings of our modern, clean, white marble design. Since the color scheme was relatively neutral, at the homeowner’s request, we decided to add of interest with the patterns and shapes in the room.
We were first inspired by the shower floor tile with its circular/linear motif. We designed the cabinetry, floor and wall tiles, mirrors, cabinet pulls, and wainscoting to have a square or rectangular shape, and then to create interest we added perfectly placed circles to contrast with the rectangular shapes. The globe shaped chandelier against the square wall trim is a delightful yet subtle juxtaposition.
The clients were overjoyed with our interpretation of their vision and impressed with the level of detail we brought to the project. It’s one thing to know how you want a space to look, but it takes a special set of skills to create the design and see it thorough to implementation. Could hiring The Kitchen Studio be the first step to making your home dreams come to life?

A lovely bathroom, with brushed gold finishes, a sumptuous shower and enormous bath and a shower toilet. The tiles are not marble but a very large practical marble effect porcelain which is perfect for easy maintenance.

Small modern 3/4 bathroom in Boston with brown cabinets, a drop-in tub, a shower/bathtub combo, a one-piece toilet, gray tile, beige walls, ceramic floors, an integrated sink, multi-coloured floor, a hinged shower door, white benchtops, a shower seat, a single vanity and a freestanding vanity.

Bighorn Palm Desert luxury modern home primary bathroom glass wall rain shower. Photo by William MacCollum.
Expansive modern master bathroom in Los Angeles with an open shower, glass sheet wall, grey floor, an open shower, a shower seat and recessed.
Expansive modern master bathroom in Los Angeles with an open shower, glass sheet wall, grey floor, an open shower, a shower seat and recessed.

Complete master bathroom remodel
Photo of a large modern master bathroom in Austin with recessed-panel cabinets, medium wood cabinets, a freestanding tub, a corner shower, a one-piece toilet, gray tile, porcelain tile, grey walls, porcelain floors, an undermount sink, engineered quartz benchtops, multi-coloured floor, a hinged shower door, white benchtops, a shower seat, a double vanity, a floating vanity, coffered and wallpaper.
Photo of a large modern master bathroom in Austin with recessed-panel cabinets, medium wood cabinets, a freestanding tub, a corner shower, a one-piece toilet, gray tile, porcelain tile, grey walls, porcelain floors, an undermount sink, engineered quartz benchtops, multi-coloured floor, a hinged shower door, white benchtops, a shower seat, a double vanity, a floating vanity, coffered and wallpaper.
Modern Bathroom Design Ideas with a Shower Seat
2