Modern Bathroom Design Ideas with Laminate Benchtops
Refine by:
Budget
Sort by:Popular Today
141 - 160 of 1,834 photos
Item 1 of 3
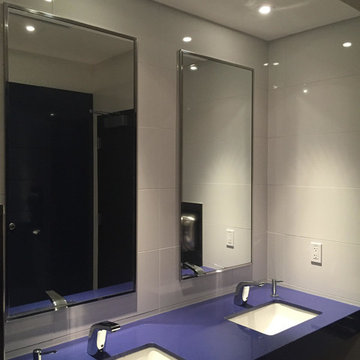
Photo of a large modern bathroom in Chicago with open cabinets, purple cabinets, a two-piece toilet, white tile, white walls, an undermount sink, laminate benchtops, blue benchtops and a double vanity.
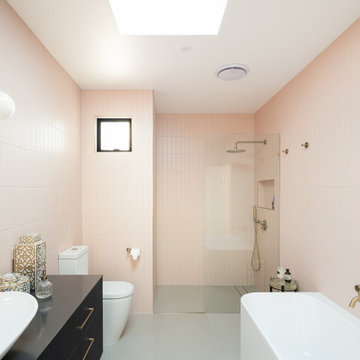
Photo of a mid-sized modern 3/4 bathroom in Brisbane with furniture-like cabinets, dark wood cabinets, a freestanding tub, an open shower, a one-piece toilet, pink tile, matchstick tile, pink walls, ceramic floors, a vessel sink, laminate benchtops, grey floor, an open shower, black benchtops, a single vanity and a floating vanity.
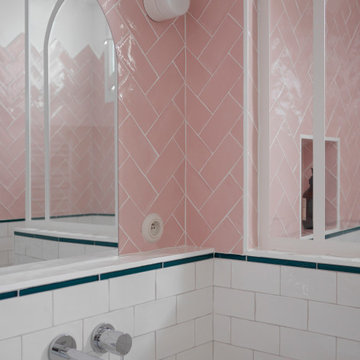
Rénovation totale d'une salle de bain en salle d'eau
Design ideas for a small modern 3/4 bathroom in Paris with beaded inset cabinets, beige cabinets, a curbless shower, pink tile, porcelain tile, pink walls, terrazzo floors, a drop-in sink, laminate benchtops, pink floor, white benchtops, a single vanity and a floating vanity.
Design ideas for a small modern 3/4 bathroom in Paris with beaded inset cabinets, beige cabinets, a curbless shower, pink tile, porcelain tile, pink walls, terrazzo floors, a drop-in sink, laminate benchtops, pink floor, white benchtops, a single vanity and a floating vanity.
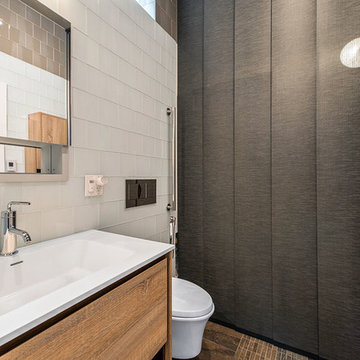
Photo of a small modern master bathroom in San Francisco with furniture-like cabinets, light wood cabinets, a drop-in tub, a wall-mount toilet, white tile, glass tile, white walls, ceramic floors, an integrated sink and laminate benchtops.
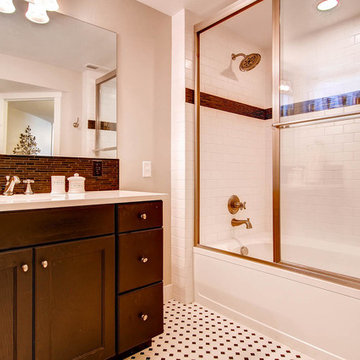
This downstairs bathroom has been redone with checkered tile, a new vanity and tile backsplash and new tile in the shower/tub combo.
Photo of a mid-sized modern 3/4 bathroom in Denver with flat-panel cabinets, dark wood cabinets, a drop-in tub, a shower/bathtub combo, a one-piece toilet, black and white tile, ceramic tile, beige walls, ceramic floors, a drop-in sink and laminate benchtops.
Photo of a mid-sized modern 3/4 bathroom in Denver with flat-panel cabinets, dark wood cabinets, a drop-in tub, a shower/bathtub combo, a one-piece toilet, black and white tile, ceramic tile, beige walls, ceramic floors, a drop-in sink and laminate benchtops.
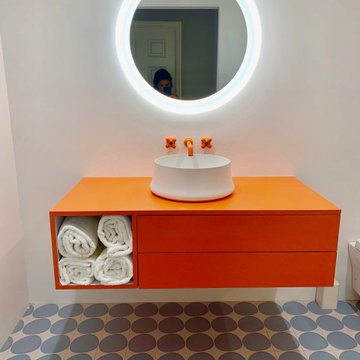
Hipster, cool, minimal and pop. Small, Narrow Bathroom with minimal light needed to add some brightness and pop of color floating vanities, wall-mounted water closets and illuminated vanity mirror. Orange glass shower door to shake it up.

Photo of a mid-sized modern master bathroom in Orange County with flat-panel cabinets, beige cabinets, an alcove tub, an alcove shower, a one-piece toilet, white tile, ceramic tile, white walls, ceramic floors, an undermount sink, laminate benchtops, brown floor, a hinged shower door, white benchtops, a niche, a double vanity, a floating vanity, vaulted and panelled walls.
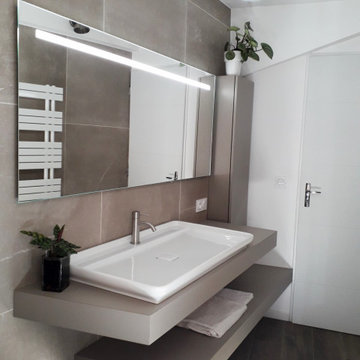
Design ideas for a small modern kids bathroom in Grenoble with beaded inset cabinets, brown cabinets, an undermount tub, a wall-mount toilet, brown tile, wood-look tile, wood-look tile, a trough sink, laminate benchtops, brown floor, brown benchtops, a single vanity and a built-in vanity.
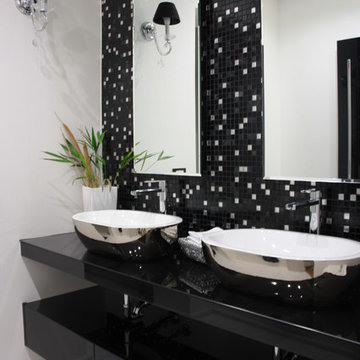
Il bagno ospiti è caratterizzato dalla palette colori che gioca con i toni del nero laccato lucido. L'ambiente presenta un mobile lavabo sospeso con 2 lavabi in appoggio, vasca da bagno, doccia e sanitari sospesi
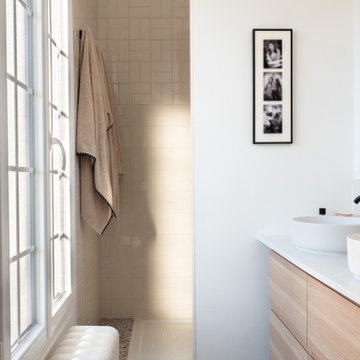
Cette semaine, direction le quartier résidentiel des Vallées à Bois-Colombes en région parisienne pour découvrir un récent projet : une élégante maison de 145m² fraîchement rénovée.
Achetée dans son jus, cette maison était particulièrement sombre. Pour répondre aux besoins et envies des clients, il était nécessaire de repenser les volumes, d’ouvrir les espaces pour lui apporter un maximum de luminosité, , de créer de nombreux rangements et bien entendu de la moderniser.
Revenons sur les travaux réalisés…
▶ Au rez-de-chaussée :
- Création d’un superbe claustra en bois qui fait office de sas d’entrée tout en laissant passer la lumière.
- Ouverture de la cuisine sur le séjour, rénovée dans un esprit monochrome et particulièrement lumineux.
- Réalisation d’une jolie bibliothèque sur mesure pour habiller la cheminée.
- Transformation de la chambre existante en bureau pour permettre aux propriétaires de télétravailler.
▶ Au premier étage :
- Rénovation totale des deux chambres existantes - chambre parentale et chambre d’amis - dans un esprit coloré et création de menuiseries sur-mesure (tête de lit et dressing).
- Création d’une cloison dans l’unique salle de bain existante pour créer deux salles de bain distinctes (une salle de bain attenante à la chambre parentale et une salle de bain pour enfants).
▶ Au deuxième étage :
- Utilisation des combles pour créer deux chambres d’enfants séparées.
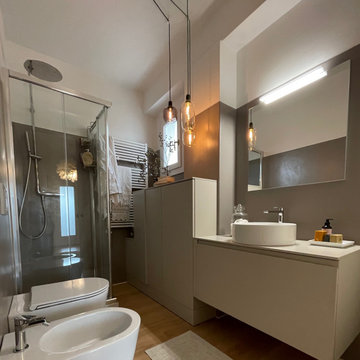
Nel bagno dalle linee moderne è stato inserito uno specchio con luce nel lato in alto e un sistema di fili che scendono e ampolle che permette di creare un'atmosfera rilassante.
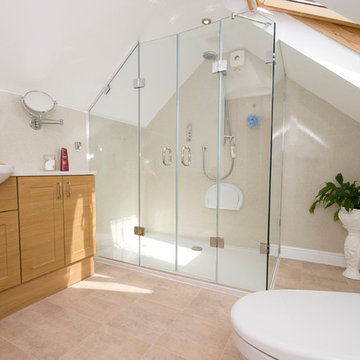
Utopia furniture gives storage space and useful worktop area. Worktop and wall panels from Bushboard Nuance
Mid-sized modern master bathroom in Kent with an integrated sink, shaker cabinets, medium wood cabinets, laminate benchtops, a double shower, white walls and linoleum floors.
Mid-sized modern master bathroom in Kent with an integrated sink, shaker cabinets, medium wood cabinets, laminate benchtops, a double shower, white walls and linoleum floors.
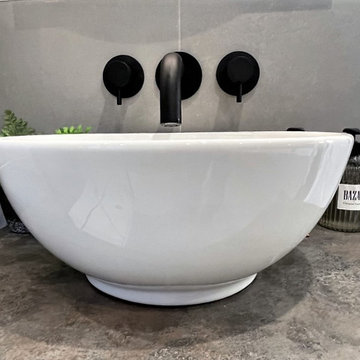
The 12mm compressed laminate is 100% waterproof, therefore perfect for bathrooms. The colour chosen in this bathroom was Iron Oxide. A industrial looking pattern which complements the black matt accents of the brassware and shower screen. The Miro circular sit on bowl, from Utopia Bathrooms, allows space around it on the worktop for ornaments or toiletries. This set up is perfect for the wall mounted taps from JTP.
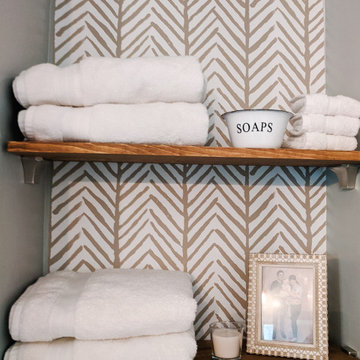
Small modern bathroom in Sacramento with flat-panel cabinets, blue cabinets, a corner tub, a corner shower, a two-piece toilet, blue walls, a drop-in sink, laminate benchtops, a shower curtain, white benchtops, a double vanity, a built-in vanity and wallpaper.
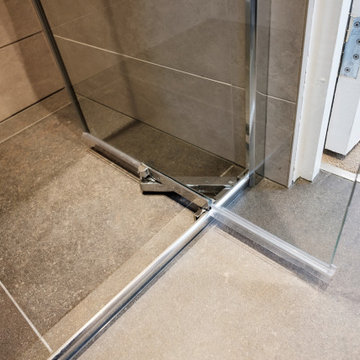
Detail of a space saving infold glass shower door.
Small modern master bathroom in London with flat-panel cabinets, medium wood cabinets, a curbless shower, a wall-mount toilet, gray tile, porcelain tile, grey walls, porcelain floors, a vessel sink, laminate benchtops, black floor, a hinged shower door, a single vanity and a built-in vanity.
Small modern master bathroom in London with flat-panel cabinets, medium wood cabinets, a curbless shower, a wall-mount toilet, gray tile, porcelain tile, grey walls, porcelain floors, a vessel sink, laminate benchtops, black floor, a hinged shower door, a single vanity and a built-in vanity.
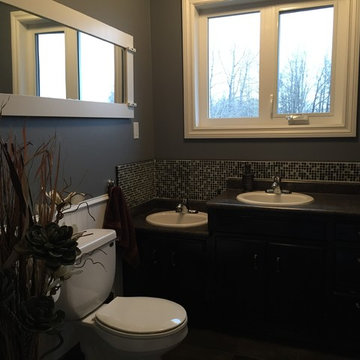
Design ideas for a mid-sized modern 3/4 bathroom in Calgary with a drop-in sink, raised-panel cabinets, black cabinets, laminate benchtops, a two-piece toilet, multi-coloured tile, glass sheet wall, blue walls, ceramic floors and a corner shower.
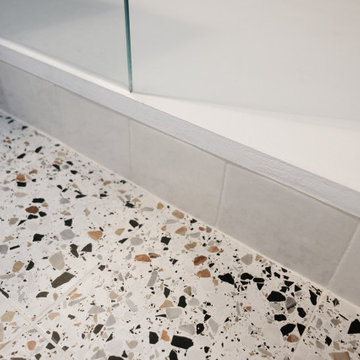
Agrandissement et rénovation d'une petite salle d'eau en gagnant sur le volume d'un placard attenant à la gaine technique : WC décalés dans un renfoncement, suspendus, avec ballon d'eau chaude extra plat dans un placard au dessus du bâti, meuble vasque avec tiroirs et grande douche avec banc carrelé
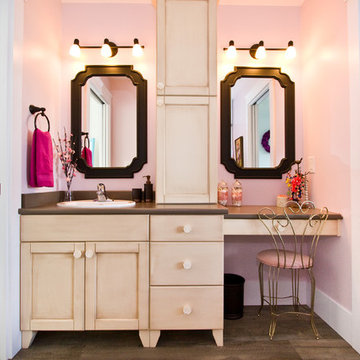
Adorable girls bathroom
Photographer: Kelly Corbett Design
Custom Cabinetry: Starline Cabinets
Inspiration for a mid-sized modern kids bathroom in Vancouver with recessed-panel cabinets, light wood cabinets, pink walls, dark hardwood floors, a drop-in sink, laminate benchtops, brown floor and brown benchtops.
Inspiration for a mid-sized modern kids bathroom in Vancouver with recessed-panel cabinets, light wood cabinets, pink walls, dark hardwood floors, a drop-in sink, laminate benchtops, brown floor and brown benchtops.
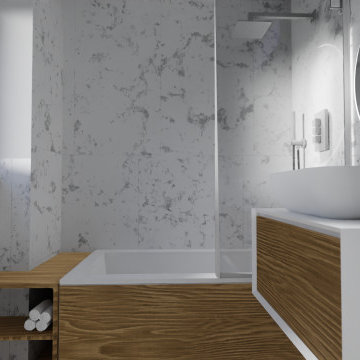
Big marble tiles with wooden bath panels and accents, transform the small bath giving it a much airier look
Design ideas for a small modern kids bathroom in London with flat-panel cabinets, brown cabinets, a drop-in tub, a one-piece toilet, gray tile, ceramic tile, grey walls, ceramic floors, a vessel sink, laminate benchtops, grey floor, brown benchtops, a single vanity, a floating vanity and recessed.
Design ideas for a small modern kids bathroom in London with flat-panel cabinets, brown cabinets, a drop-in tub, a one-piece toilet, gray tile, ceramic tile, grey walls, ceramic floors, a vessel sink, laminate benchtops, grey floor, brown benchtops, a single vanity, a floating vanity and recessed.
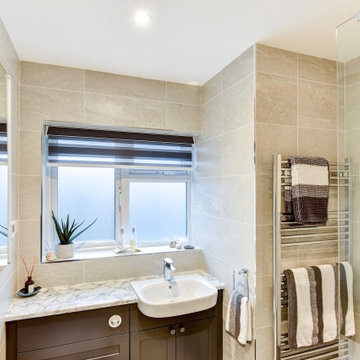
Multiple grey tones combine for this bathroom project in Hove, with traditional shaker-fitted furniture.
The Brief
Like many other bathroom renovations we tackle, this client sought to replace a traditional shower over bath with a walk-in shower space.
In terms of style, the space required a modernisation with a neutral design that wouldn’t age quickly.
The space needed to remain relatively spacious, yet with enough storage for all bathroom essentials. Other amenities like underfloor heating and a full-height towel rail were also favoured within the design.
Design Elements
Placing the shower in the corner of the room really dictated the remainder of the layout, with the fitted furniture then placed wall-to-wall beneath the window in the room.
The chosen furniture is a fitted option from British supplier R2. It is from their shaker style Stow range and has been selected in a complimenting Midnight Grey colourway.
The furniture is composed of a concealed cistern unit, semi-recessed basin space and then a two-drawer cupboard for storage. Atop, a White Marble work surface nicely finishes off this area of the room.
An R2 Altitude mirrored cabinet is used near the door area to add a little extra storage and important mirrored space.
Special Inclusions
The showering area required an inventive solution, resulting in small a platform being incorporated into the design. Within this area, a towel rail features, alongside a Crosswater shower screen and brassware from Arco.
The shower area shows the great tile combination that has been chosen for this space. A Natural Grey finish teams well with the Fusion Black accent tile used for the shower platform area.
Project Feedback
“My wife and I cannot speak highly enough of our recent kitchen and bathroom installations.
Alexanders were terrific all the way from initial estimate stage through to handover.
All of their fitters and staff were polite, professional, and very skilled tradespeople. We were very pleased that we asked them to carry out our work.“
The End Result
The result is a simple bath-to-shower room conversion that creates the spacious feel and modern design this client required.
Whether you’re considering a bath-to-shower redesign of your space or a simple bathroom renovation, discover how our expert designers can transform your space. Arrange a free design appointment in showroom or online today.
Modern Bathroom Design Ideas with Laminate Benchtops
8