Modern Bathroom Design Ideas with Laminate Benchtops
Refine by:
Budget
Sort by:Popular Today
61 - 80 of 1,834 photos
Item 1 of 3
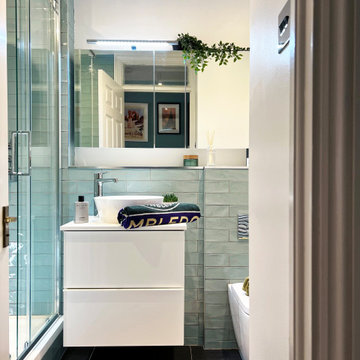
Rental bathroom renovation project in Wimbledon.
Design ideas for a small modern kids bathroom in London with flat-panel cabinets, white cabinets, an open shower, green tile, ceramic tile, white walls, ceramic floors, laminate benchtops, black floor, a sliding shower screen, white benchtops, a single vanity and a floating vanity.
Design ideas for a small modern kids bathroom in London with flat-panel cabinets, white cabinets, an open shower, green tile, ceramic tile, white walls, ceramic floors, laminate benchtops, black floor, a sliding shower screen, white benchtops, a single vanity and a floating vanity.
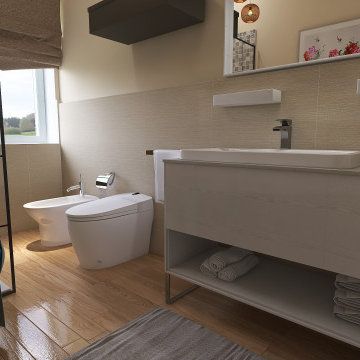
Bagno principale
Photo of a mid-sized modern 3/4 bathroom in Other with glass-front cabinets, white cabinets, a two-piece toilet, beige tile, porcelain tile, beige walls, light hardwood floors, a drop-in sink, laminate benchtops, brown floor, an open shower, white benchtops, an enclosed toilet, a single vanity, a built-in vanity and recessed.
Photo of a mid-sized modern 3/4 bathroom in Other with glass-front cabinets, white cabinets, a two-piece toilet, beige tile, porcelain tile, beige walls, light hardwood floors, a drop-in sink, laminate benchtops, brown floor, an open shower, white benchtops, an enclosed toilet, a single vanity, a built-in vanity and recessed.
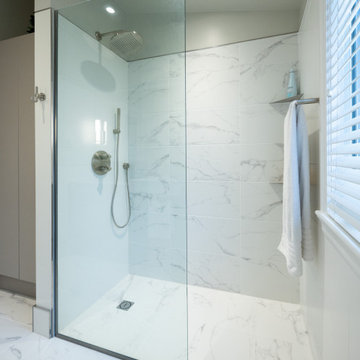
The curb-less, walk in shower offers a clean aesthetic. with a marble-finish porcelain tile used on the floor and to accent one wall. A linear drain is not required - the floor tile still blends seamlessly with the shower.
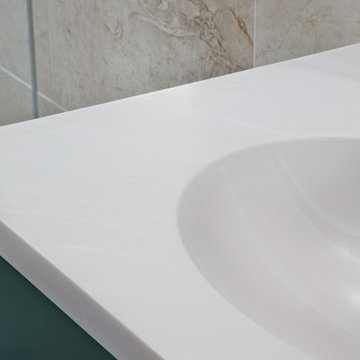
Design ideas for a large modern master bathroom in Sydney with shaker cabinets, green cabinets, an open shower, a one-piece toilet, beige tile, mirror tile, beige walls, laminate floors, a vessel sink, laminate benchtops, beige floor, an open shower, white benchtops, a double vanity, a built-in vanity, coffered and brick walls.
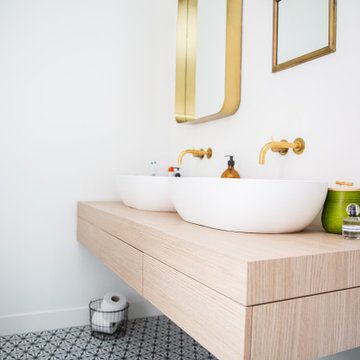
This bathroom contains his and hers surface mounted sinks.
Inspiration for a modern master bathroom in London with white walls, ceramic floors, a vessel sink, laminate benchtops, multi-coloured floor and brown benchtops.
Inspiration for a modern master bathroom in London with white walls, ceramic floors, a vessel sink, laminate benchtops, multi-coloured floor and brown benchtops.
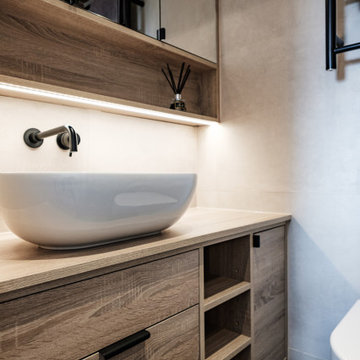
Inspiration for a small modern master bathroom in London with flat-panel cabinets, medium wood cabinets, a curbless shower, a wall-mount toilet, gray tile, porcelain tile, grey walls, porcelain floors, a vessel sink, laminate benchtops, black floor, a hinged shower door, a single vanity and a built-in vanity.
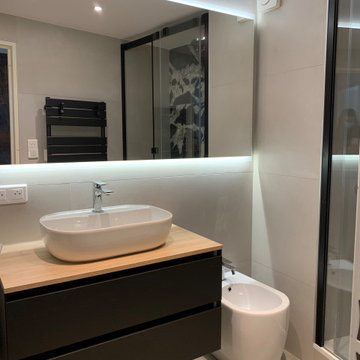
Rénovation d'une salle de bain vétuste. Remplacement de la baignoire par une douche avec paroi coulissante. Les clients souhaitaient conserver un bidet, nous en avons donc installé un nouveau, dans le même design que la vasque. Un carrelage effet marbre noir installé sur le fond de la douche fait ressortir cet espace. Il attire le regard et met en valeur la salle de bain. Le meuble vasque noir est assorti au carrelage, et le plateau a été choisi bois pour réchauffer la pièce. Un grand miroir sur mesure rétro éclairé avec bandes lumineuses prend place sur le mur face à la porte et permet d'agrandir visuellement la pièce.
Nous avons conçu un faux plafond pour intégrer des spots et remédier au manque de lumière de cette pièce borgne. Les murs sont carrelés avec du carrelage beige uni pour ne pas alourdir la pièce et laisse le marbre ressortir.
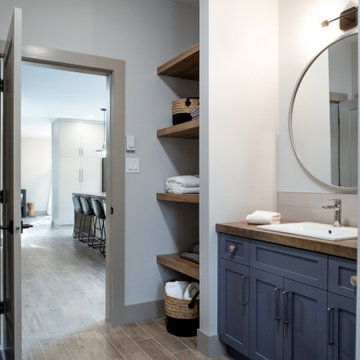
Off the kitchen, next to the guest bedroom, is the main bathroom. Four wood floating shelves were built into a nook left of the custom vanity where the wood was continued onto the countertop. Ceramic tile was chosen to mimic the style of the homes laminate throughout.
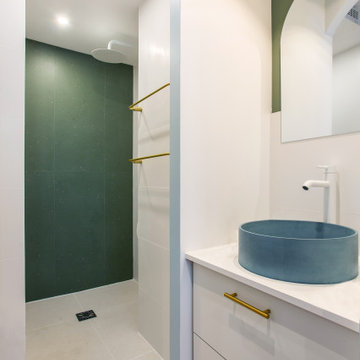
Inspiration for a small modern 3/4 bathroom with beaded inset cabinets, white cabinets, an alcove shower, white tile, ceramic tile, green walls, ceramic floors, a drop-in sink, laminate benchtops, white floor, a hinged shower door, white benchtops, a single vanity and a floating vanity.
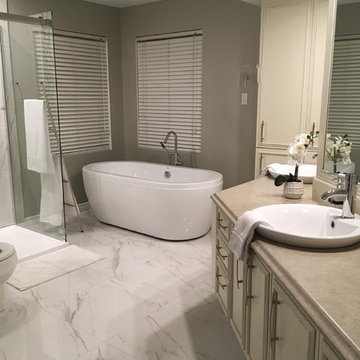
Photo of a mid-sized modern master bathroom in Montreal with furniture-like cabinets, beige cabinets, a freestanding tub, a corner shower, a two-piece toilet, white tile, porcelain tile, grey walls, porcelain floors, a vessel sink, laminate benchtops, white floor, a sliding shower screen and brown benchtops.
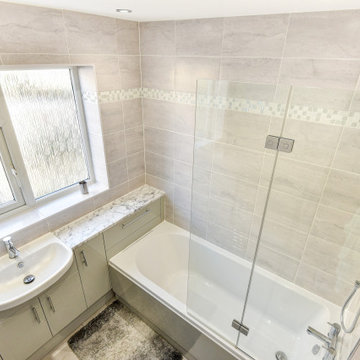
Warm Bathroom in Woodingdean, East Sussex
Designer Aron has created a simple design that works well across this family bathroom and cloakroom in Woodingdean.
The Brief
This Woodingdean client required redesign and rethink for a family bathroom and cloakroom. To keep things simple the design was to be replicated across both rooms, with ample storage to be incorporated into either space.
The brief was relatively simple.
A warm and homely design had to be accompanied by all standard bathroom inclusions.
Design Elements
To maximise storage space in the main bathroom the rear wall has been dedicated to storage. The ensure plenty of space for personal items fitted storage has been opted for, and Aron has specified a customised combination of units based upon the client’s storage requirements.
Earthy grey wall tiles combine nicely with a chosen mosaic tile, which wraps around the entire room and cloakroom space.
Chrome brassware from Vado and Puraflow are used on the semi-recessed basin, as well as showering and bathing functions.
Special Inclusions
The furniture was a key element of this project.
It is primarily for storage, but in terms of design it has been chosen in this Light Grey Gloss finish to add a nice warmth to the family bathroom. By opting for fitted furniture it meant that a wall-to-wall appearance could be incorporated into the design, as well as a custom combination of units.
Atop the furniture, Aron has used a marble effect laminate worktop which ties in nicely with the theme of the space.
Project Highlight
As mentioned the cloakroom utilises the same design, with the addition of a small cloakroom storage unit and sink from Deuco.
Tile choices have also been replicated in this room to half-height. The mosaic tiles particularly look great here as they catch the light through the window.
The End Result
The result is a project that delivers upon the brief, with warm and homely tile choices and plenty of storage across the two rooms.
If you are thinking of a bathroom transformation, discover how our design team can create a new bathroom space that will tick all of your boxes. Arrange a free design appointment in showroom or online today.
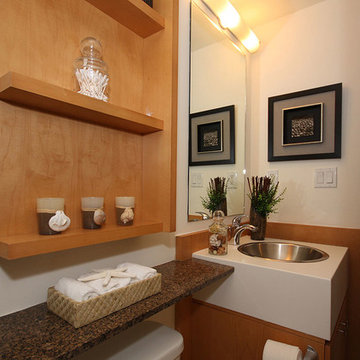
A small bathroom with medium wood cabinets & stainless steel & white accents...Sheila Singer Design
Design ideas for a small modern master bathroom in Toronto with a drop-in sink, flat-panel cabinets, laminate benchtops, an alcove tub, a shower/bathtub combo, a two-piece toilet, beige tile, porcelain tile, beige walls, porcelain floors and light wood cabinets.
Design ideas for a small modern master bathroom in Toronto with a drop-in sink, flat-panel cabinets, laminate benchtops, an alcove tub, a shower/bathtub combo, a two-piece toilet, beige tile, porcelain tile, beige walls, porcelain floors and light wood cabinets.

Ce projet de SDB sous combles devait contenir une baignoire, un WC et un sèche serviettes, un lavabo avec un grand miroir et surtout une ambiance moderne et lumineuse.
Voici donc cette nouvelle salle de bain semi ouverte en suite parentale sur une chambre mansardée dans une maison des années 30.
Elle bénéficie d'une ouverture en second jour dans la cage d'escalier attenante et d'une verrière atelier côté chambre.
La surface est d'environ 4m² mais tout rentre, y compris les rangements et la déco!
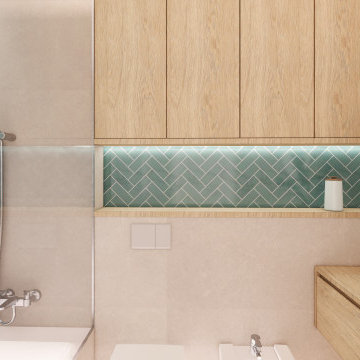
Esta reforma de 70m2 se enfoca en el estilo joven y moderno, con grande funcionalidad y mejora en la amplitud de espacios, anteriormente pequeños y divididos, y ahora abiertos. En la selección de acabados tenemos azulejos en formato pequeño que ofrecen un detalle de textura y vida a los espacios. El pavimento original de madera en tacos ha sido recuperado, siendo el protagonista a nivel de padrón, y por eso contrastamos con muebles blancos y minimalistas, evitando cargar demasiado el espacio.
Con la intervención el piso renace con la sensación de más espacio y atiende a todas las necesidades de la cliente.
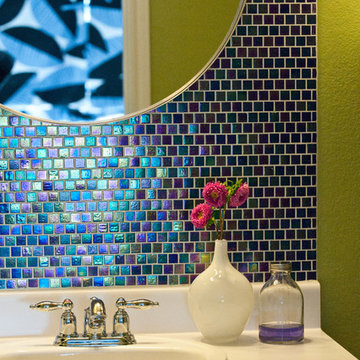
Suzi Q. Varin / Q Weddings
Inspiration for a small modern master bathroom in Austin with a drop-in sink, recessed-panel cabinets, white cabinets, laminate benchtops, an alcove tub, a shower/bathtub combo, a two-piece toilet, blue tile, glass tile, green walls and porcelain floors.
Inspiration for a small modern master bathroom in Austin with a drop-in sink, recessed-panel cabinets, white cabinets, laminate benchtops, an alcove tub, a shower/bathtub combo, a two-piece toilet, blue tile, glass tile, green walls and porcelain floors.
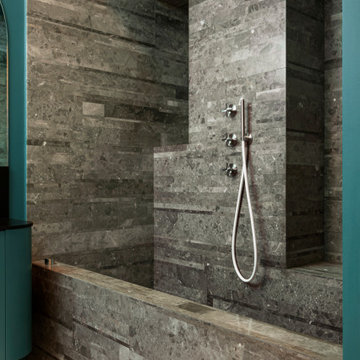
bagno comune: pavimento in resina grigio chiara, vasca doccia su misura rivestita in marmo gris du marais di Salvatori
Design ideas for a mid-sized modern 3/4 bathroom in Milan with flat-panel cabinets, green cabinets, an alcove tub, a shower/bathtub combo, a two-piece toilet, marble, green walls, concrete floors, a vessel sink, laminate benchtops, white floor, a hinged shower door, a niche, a single vanity and a floating vanity.
Design ideas for a mid-sized modern 3/4 bathroom in Milan with flat-panel cabinets, green cabinets, an alcove tub, a shower/bathtub combo, a two-piece toilet, marble, green walls, concrete floors, a vessel sink, laminate benchtops, white floor, a hinged shower door, a niche, a single vanity and a floating vanity.
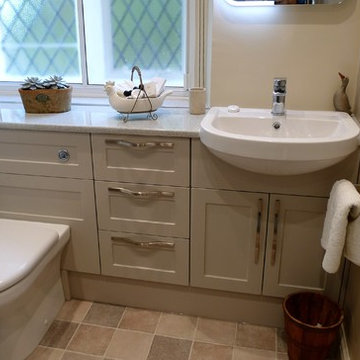
A complete re-design of this guest room bathroom involved removing a bath and providing fitted units and a walk-in shower.
This is an example of a mid-sized modern master bathroom in Oxfordshire with shaker cabinets, an open shower, gray tile, ceramic tile, linoleum floors, laminate benchtops and an open shower.
This is an example of a mid-sized modern master bathroom in Oxfordshire with shaker cabinets, an open shower, gray tile, ceramic tile, linoleum floors, laminate benchtops and an open shower.
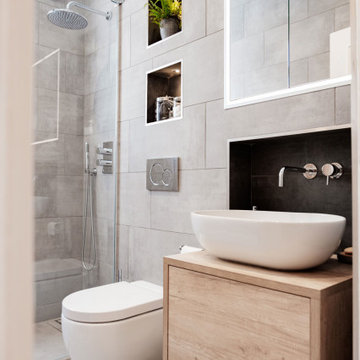
Mid-sized modern kids bathroom in London with light wood cabinets, an open shower, a wall-mount toilet, gray tile, porcelain tile, grey walls, porcelain floors, a vessel sink, laminate benchtops, grey floor, an open shower, a single vanity and a floating vanity.
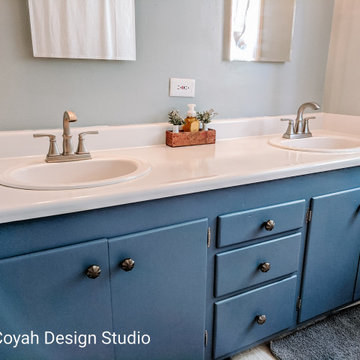
Inspiration for a small modern bathroom in Sacramento with flat-panel cabinets, blue cabinets, a corner tub, a corner shower, a two-piece toilet, blue walls, a drop-in sink, laminate benchtops, a shower curtain, white benchtops, a double vanity, a built-in vanity and wallpaper.
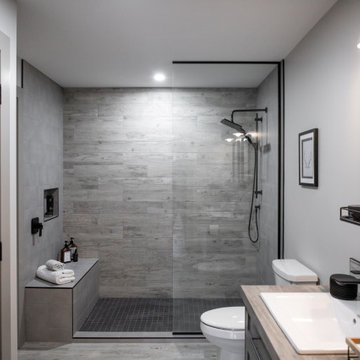
The master ensuite features a double vanity with a concrete look countertop, charcoal painted custom vanity and a large custom shower. The closet across from the vanity also houses the homeowner's washer and dryer. The walk-in closet can be accessed from the ensuite, as well as the bedroom.
Modern Bathroom Design Ideas with Laminate Benchtops
4