Modern Bathroom Design Ideas with Laminate Benchtops
Refine by:
Budget
Sort by:Popular Today
161 - 180 of 1,836 photos
Item 1 of 3
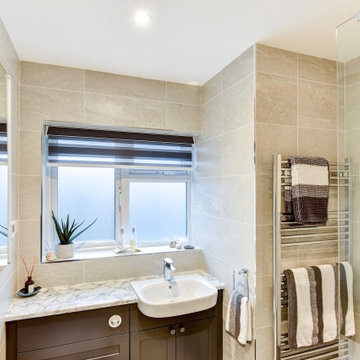
Multiple grey tones combine for this bathroom project in Hove, with traditional shaker-fitted furniture.
The Brief
Like many other bathroom renovations we tackle, this client sought to replace a traditional shower over bath with a walk-in shower space.
In terms of style, the space required a modernisation with a neutral design that wouldn’t age quickly.
The space needed to remain relatively spacious, yet with enough storage for all bathroom essentials. Other amenities like underfloor heating and a full-height towel rail were also favoured within the design.
Design Elements
Placing the shower in the corner of the room really dictated the remainder of the layout, with the fitted furniture then placed wall-to-wall beneath the window in the room.
The chosen furniture is a fitted option from British supplier R2. It is from their shaker style Stow range and has been selected in a complimenting Midnight Grey colourway.
The furniture is composed of a concealed cistern unit, semi-recessed basin space and then a two-drawer cupboard for storage. Atop, a White Marble work surface nicely finishes off this area of the room.
An R2 Altitude mirrored cabinet is used near the door area to add a little extra storage and important mirrored space.
Special Inclusions
The showering area required an inventive solution, resulting in small a platform being incorporated into the design. Within this area, a towel rail features, alongside a Crosswater shower screen and brassware from Arco.
The shower area shows the great tile combination that has been chosen for this space. A Natural Grey finish teams well with the Fusion Black accent tile used for the shower platform area.
Project Feedback
“My wife and I cannot speak highly enough of our recent kitchen and bathroom installations.
Alexanders were terrific all the way from initial estimate stage through to handover.
All of their fitters and staff were polite, professional, and very skilled tradespeople. We were very pleased that we asked them to carry out our work.“
The End Result
The result is a simple bath-to-shower room conversion that creates the spacious feel and modern design this client required.
Whether you’re considering a bath-to-shower redesign of your space or a simple bathroom renovation, discover how our expert designers can transform your space. Arrange a free design appointment in showroom or online today.
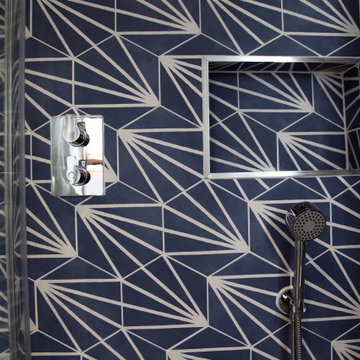
A Stylish modern shower room combining dark and light colours to create contrast and shape.
This is an example of a small modern master bathroom in Dorset with flat-panel cabinets, white cabinets, a corner shower, a one-piece toilet, blue tile, porcelain tile, white walls, porcelain floors, a vessel sink, laminate benchtops, grey floor, a sliding shower screen, white benchtops, a niche, a single vanity and a floating vanity.
This is an example of a small modern master bathroom in Dorset with flat-panel cabinets, white cabinets, a corner shower, a one-piece toilet, blue tile, porcelain tile, white walls, porcelain floors, a vessel sink, laminate benchtops, grey floor, a sliding shower screen, white benchtops, a niche, a single vanity and a floating vanity.
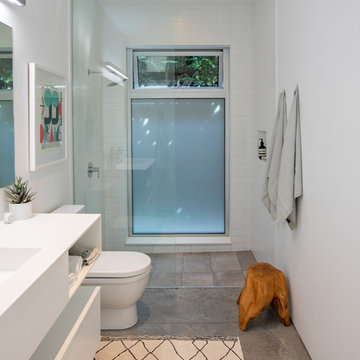
This is an example of a mid-sized modern 3/4 bathroom in Vancouver with flat-panel cabinets, white cabinets, a curbless shower, a one-piece toilet, white walls, concrete floors, a wall-mount sink, laminate benchtops, grey floor, an open shower and white benchtops.
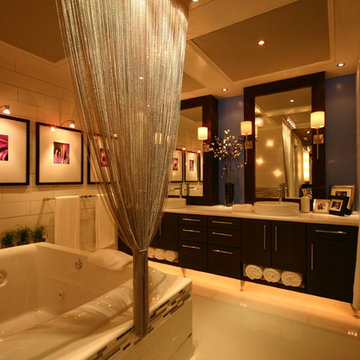
This is an example of a mid-sized modern master bathroom in Charlotte with a vessel sink, dark wood cabinets, laminate benchtops, a drop-in tub, white tile, subway tile and light hardwood floors.
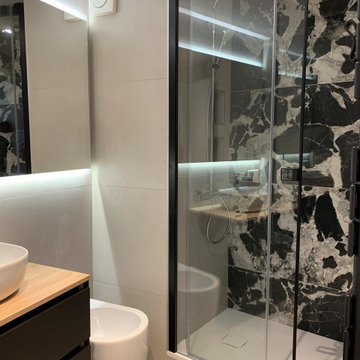
Rénovation d'une salle de bain vétuste. Remplacement de la baignoire par une douche avec paroi coulissante. Les clients souhaitaient conserver un bidet, nous en avons donc installé un nouveau, dans le même design que la vasque. Un carrelage effet marbre noir installé sur le fond de la douche fait ressortir cet espace. Il attire le regard et met en valeur la salle de bain. Le meuble vasque noir est assorti au carrelage, et le plateau a été choisi bois pour réchauffer la pièce. Un grand miroir sur mesure rétro éclairé avec bandes lumineuses prend place sur le mur face à la porte et permet d'agrandir visuellement la pièce.
Nous avons conçu un faux plafond pour intégrer des spots et remédier au manque de lumière de cette pièce borgne. Les murs sont carrelés avec du carrelage beige uni pour ne pas alourdir la pièce et laisse le marbre ressortir.
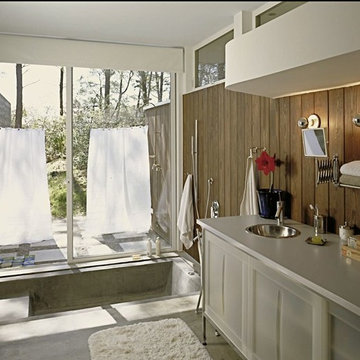
Photo By Jack Gardner Photography
Design ideas for a small modern bathroom in Miami with an undermount sink, grey cabinets, laminate benchtops, a shower/bathtub combo, a one-piece toilet, brown walls and concrete floors.
Design ideas for a small modern bathroom in Miami with an undermount sink, grey cabinets, laminate benchtops, a shower/bathtub combo, a one-piece toilet, brown walls and concrete floors.
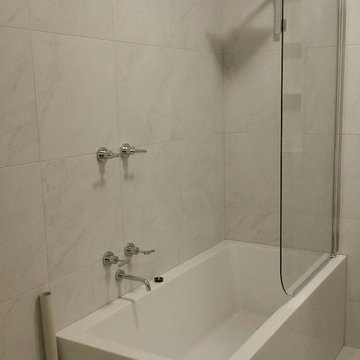
What a difference! The bathroom looks fantastic. I has a clean modern look with a more practical layout, extra cabinetry and room for the washing machine at the end of the bath. Carrara tiles completely cover the walls which gives is a very elegant look.
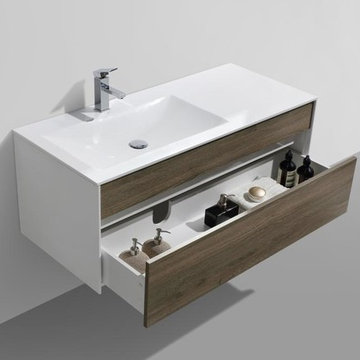
This floating wall-mounted bathroom vanity features the large cupboard with one spacious drawer for storing bathroom essentials. The clean, contemporary lines are enhanced by a crisp white integrated sink and a High Gloss White finished sides and Havana Oak Front finish.
Included in the Price:
Melamine Wood construction Console w/ 1 Drawer
Integrated European "DTC" Soft-Closing hardware
Reinforced Acrylic Composite Sink with Overflow
Installation Hardware
FREE Fast Shipping
Features:
High Gloss Finish Sides and Havana Oak Front
Crisp White Reinforced Acrylic Composite Sink
Rectangular Chrome Overflow
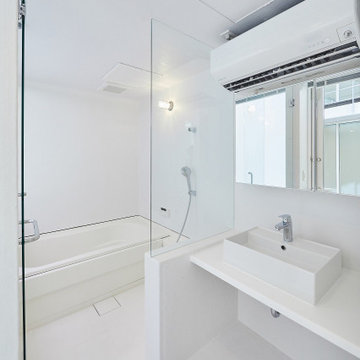
This is an example of a small modern master bathroom in Tokyo with open cabinets, white cabinets, an alcove tub, white tile, white walls, laminate floors, a vessel sink, laminate benchtops, white floor, a hinged shower door, white benchtops, a single vanity and a built-in vanity.
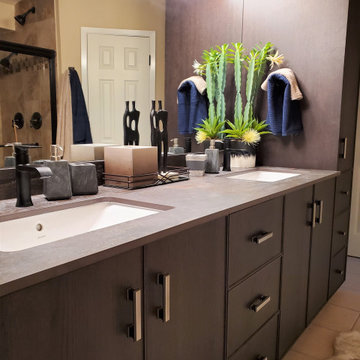
Mid-sized modern master bathroom in Austin with flat-panel cabinets, dark wood cabinets, beige tile, ceramic tile, beige walls, ceramic floors, an undermount sink, laminate benchtops and beige floor.
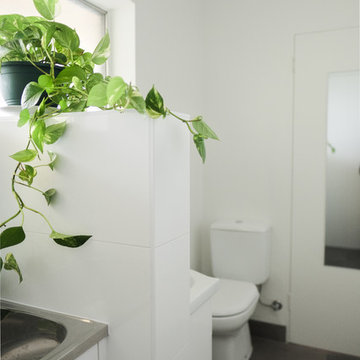
Small bathroom/laundry space for Unit in Ivanhoe, Melbourne. Brief: to freshen up 50's style bathroom with a modern design. Created stylish clean lined design in a functional space. Updated amenities, tap ware, lighting with 3 way heat, fan and light system. Considered simple colour scheme, use of textures and range of different materials, with large tiles for easy cleaning. Project Managed from concept to completion in a 3 week timeframe. .
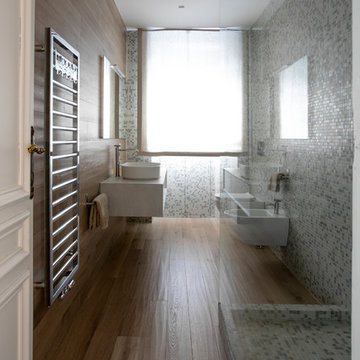
Photo of a large modern 3/4 bathroom in Milan with beaded inset cabinets, light wood cabinets, an open shower, a wall-mount toilet, mosaic tile, light hardwood floors, a vessel sink, laminate benchtops, an open shower and white benchtops.
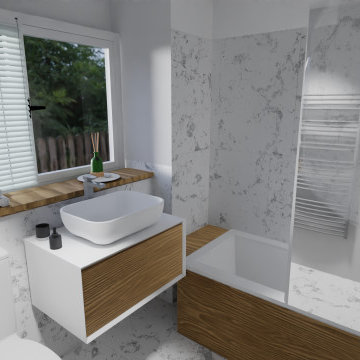
Big marble tiles with wooden bath panels and accents, transform the small bath giving it a much airier look
Photo of a small modern kids bathroom in London with flat-panel cabinets, brown cabinets, a drop-in tub, a one-piece toilet, gray tile, ceramic tile, grey walls, ceramic floors, a vessel sink, laminate benchtops, grey floor, brown benchtops, a single vanity, a floating vanity and recessed.
Photo of a small modern kids bathroom in London with flat-panel cabinets, brown cabinets, a drop-in tub, a one-piece toilet, gray tile, ceramic tile, grey walls, ceramic floors, a vessel sink, laminate benchtops, grey floor, brown benchtops, a single vanity, a floating vanity and recessed.
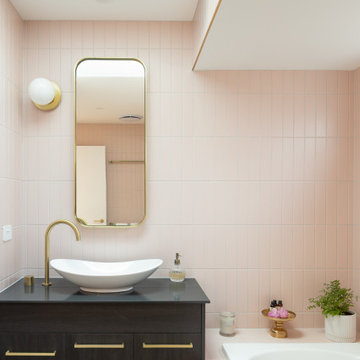
Design ideas for a mid-sized modern 3/4 bathroom in Brisbane with furniture-like cabinets, dark wood cabinets, a drop-in tub, a one-piece toilet, pink tile, matchstick tile, pink walls, ceramic floors, a vessel sink, laminate benchtops, grey floor, a hinged shower door, black benchtops, a single vanity and a floating vanity.
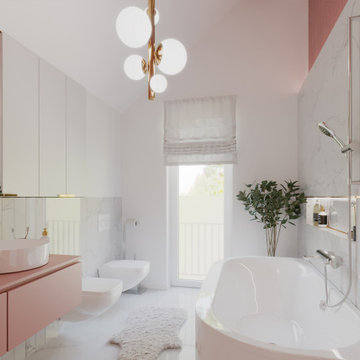
Inspiration for a mid-sized modern bathroom in Hanover with a freestanding tub, a wall-mount toilet, white tile, marble, laminate benchtops and pink benchtops.
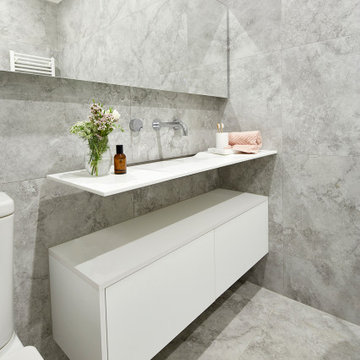
The main bathroom housed a freestanding bath, with a floating wash plane basin housing cabinetry underneath and a mirrored cabinet with strip lighting behind to draw light to the textured tiles on the walls. Chrome tapware kept the minimal and conservative look to this bathroom, showcasing the bath, tiles and basin as the stand out features.
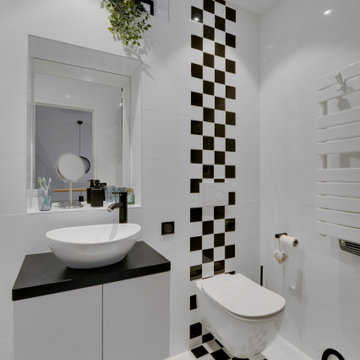
Photo of a mid-sized modern kids bathroom in Paris with flat-panel cabinets, white cabinets, white tile, black tile, black and white tile, ceramic tile, laminate benchtops, black benchtops, an undermount tub, a shower/bathtub combo, a wall-mount toilet, white walls, ceramic floors, a drop-in sink, white floor and a hinged shower door.

Ce projet de SDB sous combles devait contenir une baignoire, un WC et un sèche serviettes, un lavabo avec un grand miroir et surtout une ambiance moderne et lumineuse.
Voici donc cette nouvelle salle de bain semi ouverte en suite parentale sur une chambre mansardée dans une maison des années 30.
Elle bénéficie d'une ouverture en second jour dans la cage d'escalier attenante et d'une verrière atelier côté chambre.
La surface est d'environ 4m² mais tout rentre, y compris les rangements et la déco!
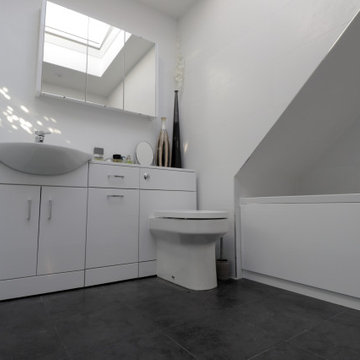
This is an example of a small modern kids bathroom in Hertfordshire with flat-panel cabinets, white cabinets, a drop-in tub, a curbless shower, a one-piece toilet, white tile, porcelain tile, a drop-in sink, laminate benchtops, an open shower and white benchtops.
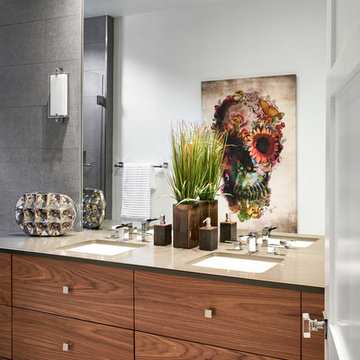
Rich detailed wooden floating vanity base, edgey artwork and skeek finishes round out this guest bathroom.
Stephen Allen Photography
This is an example of a mid-sized modern master bathroom in Orlando with flat-panel cabinets, medium wood cabinets, beige tile, white walls, concrete floors, an undermount sink and laminate benchtops.
This is an example of a mid-sized modern master bathroom in Orlando with flat-panel cabinets, medium wood cabinets, beige tile, white walls, concrete floors, an undermount sink and laminate benchtops.
Modern Bathroom Design Ideas with Laminate Benchtops
9