Modern Bathroom Design Ideas with Slate
Refine by:
Budget
Sort by:Popular Today
21 - 40 of 264 photos
Item 1 of 3
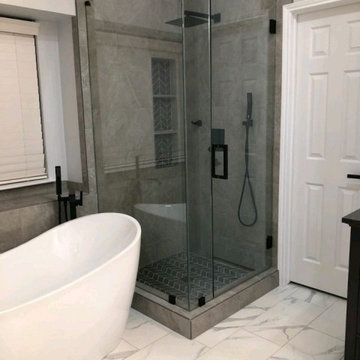
This is an example of a large modern master wet room bathroom in Austin with a freestanding tub, gray tile, slate, white walls, porcelain floors and a hinged shower door.
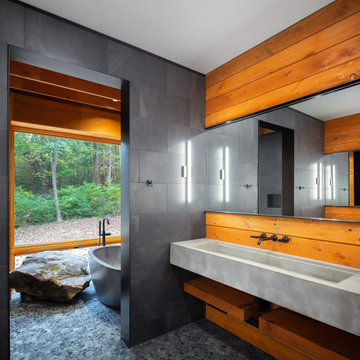
Photo of a large modern master wet room bathroom in Other with grey cabinets, a freestanding tub, a one-piece toilet, gray tile, slate, grey walls, pebble tile floors, an integrated sink, concrete benchtops, grey floor, an open shower and grey benchtops.
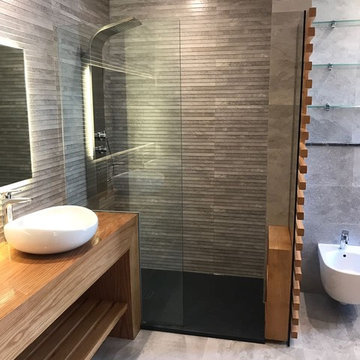
ADIL TAKY
Photo of a mid-sized modern master bathroom in Other with open cabinets, light wood cabinets, a curbless shower, a wall-mount toilet, gray tile, slate, grey walls, slate floors, a drop-in sink, wood benchtops, grey floor and an open shower.
Photo of a mid-sized modern master bathroom in Other with open cabinets, light wood cabinets, a curbless shower, a wall-mount toilet, gray tile, slate, grey walls, slate floors, a drop-in sink, wood benchtops, grey floor and an open shower.
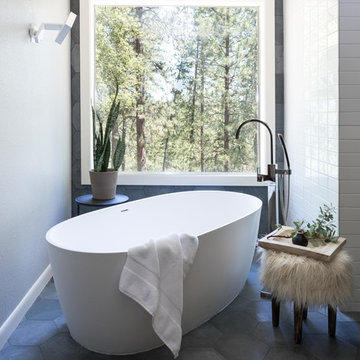
Kat Alves Photography
Inspiration for a large modern master bathroom in Sacramento with flat-panel cabinets, dark wood cabinets, a freestanding tub, a one-piece toilet, gray tile, slate, white walls, slate floors, an undermount sink, engineered quartz benchtops, grey floor and a hinged shower door.
Inspiration for a large modern master bathroom in Sacramento with flat-panel cabinets, dark wood cabinets, a freestanding tub, a one-piece toilet, gray tile, slate, white walls, slate floors, an undermount sink, engineered quartz benchtops, grey floor and a hinged shower door.
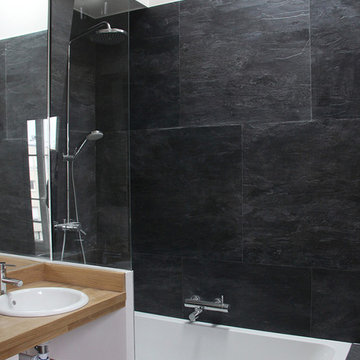
Photo of a small modern master bathroom in Paris with a drop-in sink, wood benchtops, an alcove tub, a shower/bathtub combo, black tile, slate and brown benchtops.
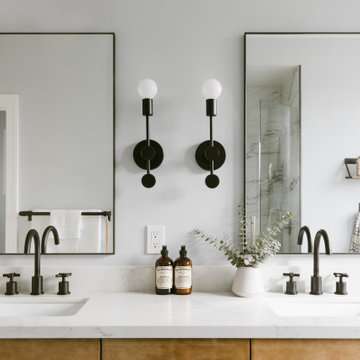
This project was a complete gut remodel of the owner's childhood home. They demolished it and rebuilt it as a brand-new two-story home to house both her retired parents in an attached ADU in-law unit, as well as her own family of six. Though there is a fire door separating the ADU from the main house, it is often left open to create a truly multi-generational home. For the design of the home, the owner's one request was to create something timeless, and we aimed to honor that.
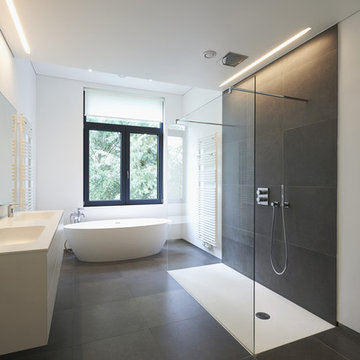
Modern integrated bathroom sink countertops, open shower, frameless shower, Corner Vanities, removed the existing tub, converting it into a sleek white subway tiled shower with sliding glass door and chrome accents
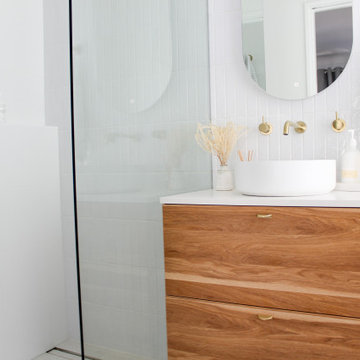
Walk In Shower, Adore Magazine Bathroom, Ensuute Bathroom, On the Ball Bathrooms, OTB Bathrooms, Bathroom Renovation Scarborough, LED Mirror, Brushed Brass tapware, Brushed Brass Bathroom Tapware, Small Bathroom Ideas, Wall Hung Vanity, Top Mounted Basin, Tile Cloud, Small Bathroom Renovations Perth.
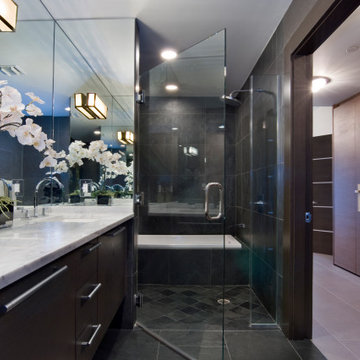
Dark Grey Porcelain tile wraps this luxurious master bathroom.
This is an example of a mid-sized modern master bathroom in Miami with flat-panel cabinets, dark wood cabinets, a drop-in tub, a shower/bathtub combo, a one-piece toilet, gray tile, slate, grey walls, slate floors, a drop-in sink, marble benchtops, grey floor, a hinged shower door, white benchtops, a double vanity and a built-in vanity.
This is an example of a mid-sized modern master bathroom in Miami with flat-panel cabinets, dark wood cabinets, a drop-in tub, a shower/bathtub combo, a one-piece toilet, gray tile, slate, grey walls, slate floors, a drop-in sink, marble benchtops, grey floor, a hinged shower door, white benchtops, a double vanity and a built-in vanity.
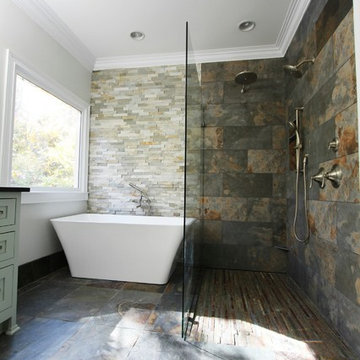
This is an example of a large modern master bathroom in Atlanta with furniture-like cabinets, grey cabinets, a freestanding tub, an open shower, beige tile, brown tile, gray tile, slate, grey walls, slate floors, multi-coloured floor and an open shower.
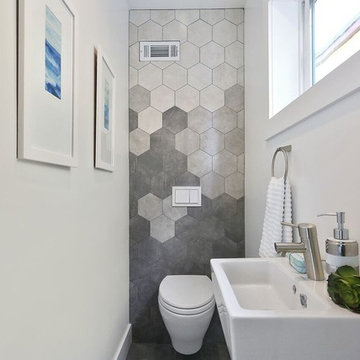
Design ideas for a small modern powder room in San Francisco with a one-piece toilet, gray tile, slate, grey walls and a vessel sink.
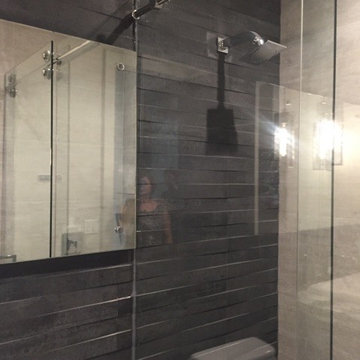
Slate Gray Bath
Floor - Atlas Concorde Mark Chrome 18x36
Accent wall - DSA Keope Link Dark Shadow Up Listello field
Shower wall - Atlas Concorde Mark Chrome 12x24
Shower floor - Atlas Concorde Mark Chrome Esagono mosaic
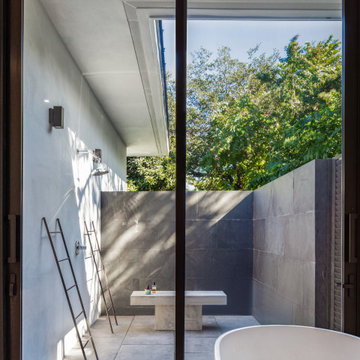
Photo of a large modern bathroom in Miami with a freestanding tub, an open shower, black tile, slate, white walls, concrete floors, grey floor, a sliding shower screen and a shower seat.
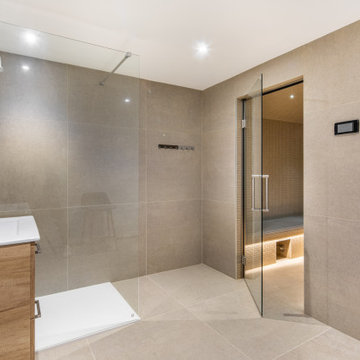
Un projet atypique avec l’aménagement de la cave de cette maison bourgeoise de la fin du XIXème.
Une transformation impressionnante pour laisser place à une belle cave à vin, ainsi qu’à une salle de cinéma, une buanderie et un hammam.
Pour ce chantier, nous avons répondu à plusieurs enjeux :
La mise en place d’un drain intérieur pour capter les remontées d’humidité
Le piquage des anciens enduits ciment et l’application d’un enduit perspirant à la chaux
Le décaissage de la pièce accueillant le hammam
L’aménagement menuisé de la cave à vin
De nouveaux espaces épurés et chaleureux qui viennent agrandir cette maison.
Si vous souhaitez redonner vie à certains espaces de votre habitation, EcoConfiance Rénovation vous accompagne de la conception de votre projet, à la réalisation des travaux, pour un suivi en toute sérénité.
Photos de Pierre Coussié
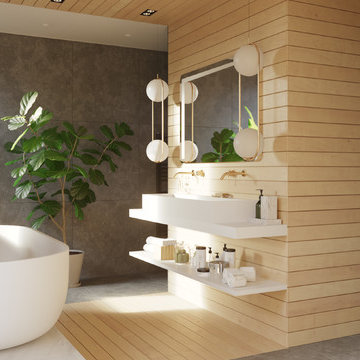
Photo of a large modern kids wet room bathroom in Other with a freestanding tub, a wall-mount toilet, gray tile, slate, white walls, slate floors, a trough sink, engineered quartz benchtops, grey floor, an open shower and white benchtops.
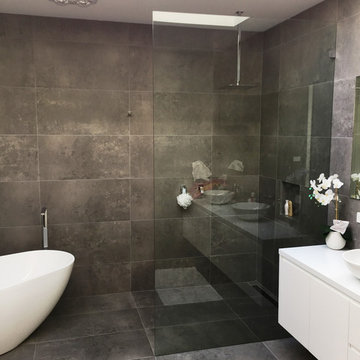
“..2 Bryant Avenue Fairfield West is a success story being one of the rare, wonderful collaborations between a great client, builder and architect, where the intention and result were to create a calm refined, modernist single storey home for a growing family and where attention to detail is evident.
Designed with Bauhaus principles in mind where architecture, technology and art unite as one and where the exemplification of the famed French early modernist Architect & painter Le Corbusier’s statement ‘machine for modern living’ is truly the result, the planning concept was to simply to wrap minimalist refined series of spaces around a large north-facing courtyard so that low-winter sun could enter the living spaces and provide passive thermal activation in winter and so that light could permeate the living spaces. The courtyard also importantly provides a visual centerpiece where outside & inside merge.
By providing solid brick walls and concrete floors, this thermal optimization is achieved with the house being cool in summer and warm in winter, making the home capable of being naturally ventilated and naturally heated. A large glass entry pivot door leads to a raised central hallway spine that leads to a modern open living dining kitchen wing. Living and bedrooms rooms are zoned separately, setting-up a spatial distinction where public vs private are working in unison, thereby creating harmony for this modern home. Spacious & well fitted laundry & bathrooms complement this home.
What cannot be understood in pictures & plans with this home, is the intangible feeling of peace, quiet and tranquility felt by all whom enter and dwell within it. The words serenity, simplicity and sublime often come to mind in attempting to describe it, being a continuation of many fine similar modernist homes by the sole practitioner Architect Ibrahim Conlon whom is a local Sydney Architect with a large tally of quality homes under his belt. The Architect stated that this house is best and purest example to date, as a true expression of the regionalist sustainable modern architectural principles he practises with.
Seeking to express the epoch of our time, this building remains a fine example of western Sydney early 21st century modernist suburban architecture that is a surprising relief…”
Kind regards
-----------------------------------------------------
Architect Ibrahim Conlon
Managing Director + Principal Architect
Nominated Responsible Architect under NSW Architect Act 2003
SEPP65 Qualified Designer under the Environmental Planning & Assessment Regulation 2000
M.Arch(UTS) B.A Arch(UTS) ADAD(CIT) AICOMOS RAIA
Chartered Architect NSW Registration No. 10042
Associate ICOMOS
M: 0404459916
E: ibrahim@iscdesign.com.au
O; Suite 1, Level 1, 115 Auburn Road Auburn NSW Australia 2144
W; www.iscdesign.com.au
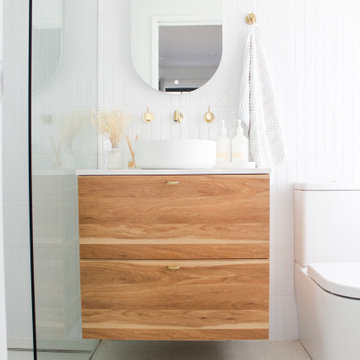
Walk In Shower, Adore Magazine Bathroom, Ensuute Bathroom, On the Ball Bathrooms, OTB Bathrooms, Bathroom Renovation Scarborough, LED Mirror, Brushed Brass tapware, Brushed Brass Bathroom Tapware, Small Bathroom Ideas, Wall Hung Vanity, Top Mounted Basin, Tile Cloud, Small Bathroom Renovations Perth.
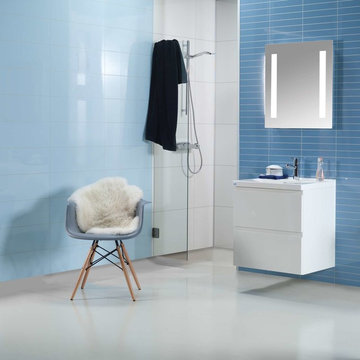
These laminated wall panels can look just like tile - but there's actually no grout joints. They are 3/8" thick panels backed by a marine grade plywood which are waterproof and actually can be used in any shower, tub or wet room application. These high gloss panels come in white, like blue and a sea glass color.
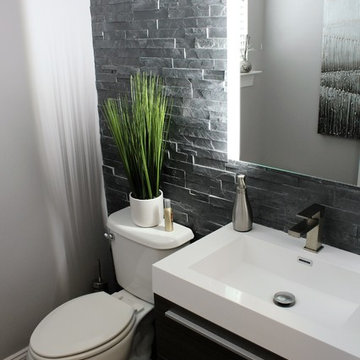
Modern powder room with custom stone wall, LED mirror and rectangular floating sink.
Inspiration for a mid-sized modern powder room in Philadelphia with flat-panel cabinets, medium wood cabinets, a one-piece toilet, gray tile, grey walls, medium hardwood floors, a wall-mount sink and slate.
Inspiration for a mid-sized modern powder room in Philadelphia with flat-panel cabinets, medium wood cabinets, a one-piece toilet, gray tile, grey walls, medium hardwood floors, a wall-mount sink and slate.
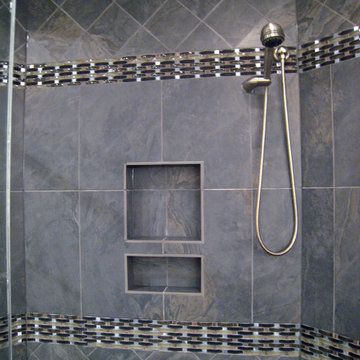
This built-in shelf is perfect for storing shampoos, soaps, and other bath accessories.
This is an example of a mid-sized modern master wet room bathroom in Chicago with raised-panel cabinets, light wood cabinets, a corner tub, a one-piece toilet, gray tile, slate, white walls, slate floors, an undermount sink, engineered quartz benchtops, grey floor, a hinged shower door and black benchtops.
This is an example of a mid-sized modern master wet room bathroom in Chicago with raised-panel cabinets, light wood cabinets, a corner tub, a one-piece toilet, gray tile, slate, white walls, slate floors, an undermount sink, engineered quartz benchtops, grey floor, a hinged shower door and black benchtops.
Modern Bathroom Design Ideas with Slate
2

