Modern Bathroom Design Ideas with Soapstone Benchtops
Refine by:
Budget
Sort by:Popular Today
1 - 20 of 345 photos
Item 1 of 3
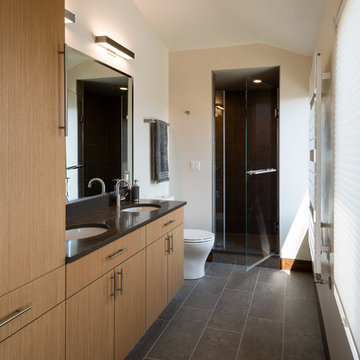
Paul Burk Photography
Inspiration for a small modern master bathroom in Baltimore with flat-panel cabinets, light wood cabinets, an alcove shower, a one-piece toilet, gray tile, porcelain tile, white walls, porcelain floors, an undermount sink, soapstone benchtops, grey floor and a hinged shower door.
Inspiration for a small modern master bathroom in Baltimore with flat-panel cabinets, light wood cabinets, an alcove shower, a one-piece toilet, gray tile, porcelain tile, white walls, porcelain floors, an undermount sink, soapstone benchtops, grey floor and a hinged shower door.
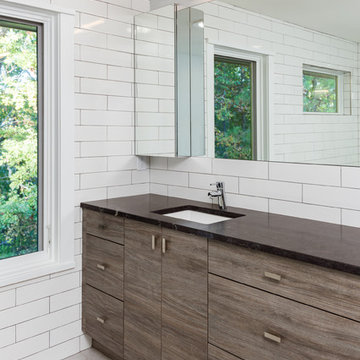
Design ideas for a large modern master bathroom in Atlanta with flat-panel cabinets, dark wood cabinets, an open shower, a one-piece toilet, white tile, porcelain tile, grey walls, porcelain floors, an undermount sink and soapstone benchtops.
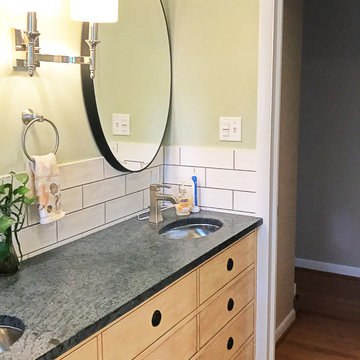
Photo of a large modern master bathroom in Baltimore with furniture-like cabinets, light wood cabinets, a drop-in tub, a shower/bathtub combo, a two-piece toilet, white tile, porcelain tile, green walls, porcelain floors, an undermount sink, soapstone benchtops, grey floor, a shower curtain and black benchtops.
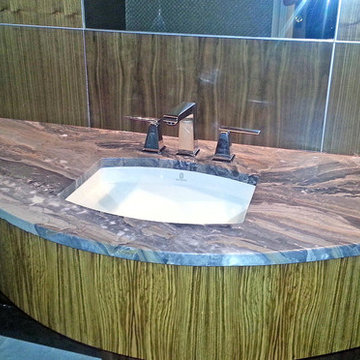
Scott Miller Interior Design
Modern bathroom in Charlotte with medium wood cabinets, grey walls, an undermount sink and soapstone benchtops.
Modern bathroom in Charlotte with medium wood cabinets, grey walls, an undermount sink and soapstone benchtops.

Our hallway full bath renovation embodies a harmonious blend of functionality and style. With meticulous attention to detail, we've transformed this space into a sanctuary of modern comfort and convenience.

A modern styled bathroom renovated in Iselin neighborhood
Photo of a mid-sized modern 3/4 bathroom in New York with furniture-like cabinets, white cabinets, a corner tub, a double shower, a one-piece toilet, pink tile, stone tile, orange walls, porcelain floors, an integrated sink, soapstone benchtops, white floor, a hinged shower door, brown benchtops, a niche, a single vanity, a floating vanity, timber and panelled walls.
Photo of a mid-sized modern 3/4 bathroom in New York with furniture-like cabinets, white cabinets, a corner tub, a double shower, a one-piece toilet, pink tile, stone tile, orange walls, porcelain floors, an integrated sink, soapstone benchtops, white floor, a hinged shower door, brown benchtops, a niche, a single vanity, a floating vanity, timber and panelled walls.
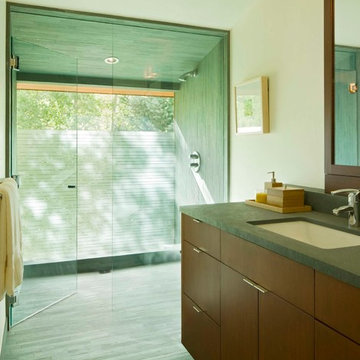
David Marlow
Photo of a large modern master bathroom in Denver with flat-panel cabinets, dark wood cabinets, a curbless shower, a wall-mount toilet, green tile, slate, white walls, slate floors, an undermount sink, soapstone benchtops, green floor and a hinged shower door.
Photo of a large modern master bathroom in Denver with flat-panel cabinets, dark wood cabinets, a curbless shower, a wall-mount toilet, green tile, slate, white walls, slate floors, an undermount sink, soapstone benchtops, green floor and a hinged shower door.
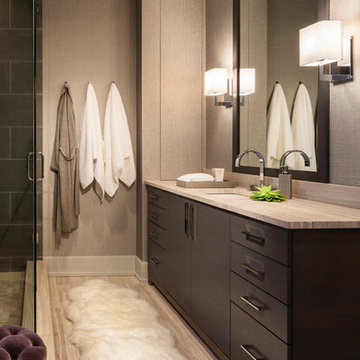
Inspiration for a mid-sized modern master bathroom in Chicago with flat-panel cabinets, dark wood cabinets, an open shower, grey walls, porcelain floors, an undermount sink and soapstone benchtops.
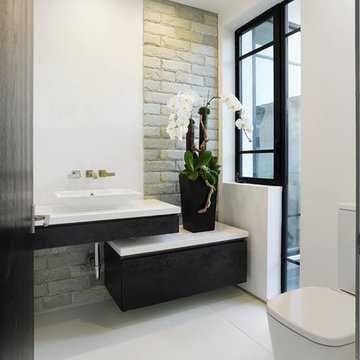
Inspiration for a large modern master bathroom in Los Angeles with flat-panel cabinets, white cabinets, a corner tub, an open shower, a one-piece toilet, white tile, stone tile, white walls, ceramic floors, a pedestal sink and soapstone benchtops.
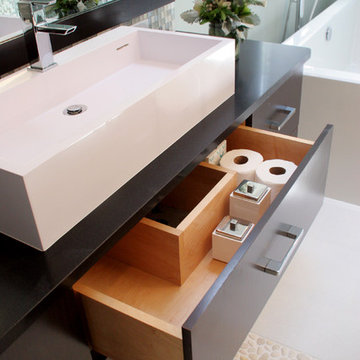
A master bath gets reinvented into a luxurious spa-like retreat in tranquil shades of aqua blue, crisp whites and rich bittersweet chocolate browns. A mix of materials including glass tiles, smooth riverstone rocks, honed granite and practical porcelain create a great textural palette that is soothing and inviting. The symmetrical vanities were anchored on the wall to make the floorplan feel more open and the clever use of space under the sink maximizes cabinet space. Oversize La Cava vessels perfectly balance the vanity tops and bright chrome accents in the plumbing components and vanity hardware adds just enough of a sparkle. Photo by Pete Maric.
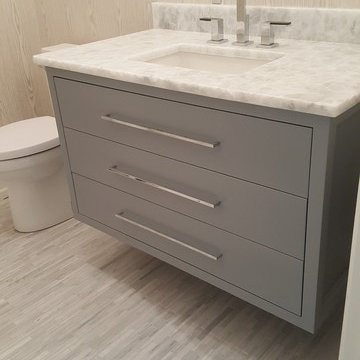
Kurnat Woodworking custom made vanities
Mid-sized modern powder room in New York with flat-panel cabinets, grey cabinets, a two-piece toilet, beige walls, porcelain floors, an undermount sink, soapstone benchtops, grey floor and white benchtops.
Mid-sized modern powder room in New York with flat-panel cabinets, grey cabinets, a two-piece toilet, beige walls, porcelain floors, an undermount sink, soapstone benchtops, grey floor and white benchtops.
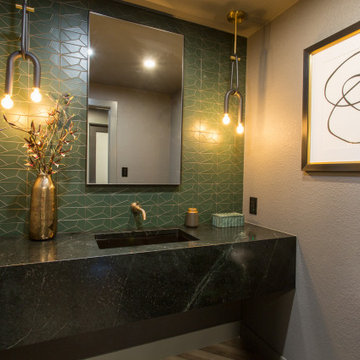
This is an example of an expansive modern powder room in Denver with soapstone benchtops, a floating vanity and an undermount sink.
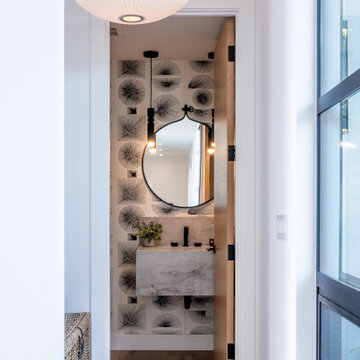
Powder room.
Design ideas for a mid-sized modern powder room in Seattle with white cabinets, white walls, light hardwood floors, a wall-mount sink, soapstone benchtops, brown floor, white benchtops and a floating vanity.
Design ideas for a mid-sized modern powder room in Seattle with white cabinets, white walls, light hardwood floors, a wall-mount sink, soapstone benchtops, brown floor, white benchtops and a floating vanity.

This is an example of an expansive modern master bathroom with furniture-like cabinets, white cabinets, a freestanding tub, a curbless shower, multi-coloured tile, white walls, ceramic floors, a wall-mount sink, soapstone benchtops, multi-coloured floor, an open shower, white benchtops, an enclosed toilet, a double vanity and a floating vanity.
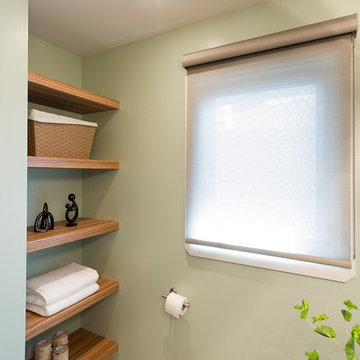
The narrow, small space in this Winnipeg bathroom was one of the projects biggest interior design challenges. Every element including fixtures, handles, color palette and flooring were chosen to accentuate the length of the bathroom.
A narrow, elongated shower was designed so there was no need for a glass shower door. Custom built niches for shampoos and soaps, as well as a bench were installed. A unique channel drain system was designed it was all surrounded by specially selected tiles in the earth tone color palette.
The end wall was constructed to allow for built in open shelving for storage and esthetic appeal.
Cabinets were custom built for the narrow space and long handle pulls were chose to perpetuate the overall design.
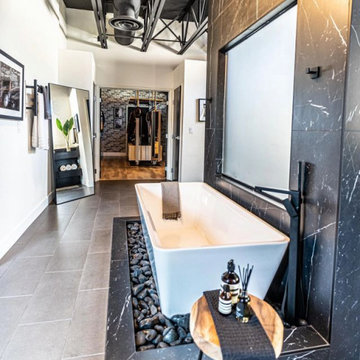
Inspiration for a large modern master wet room bathroom in Las Vegas with open cabinets, black cabinets, a freestanding tub, black tile, stone slab, white walls, ceramic floors, a trough sink, soapstone benchtops, grey floor, a hinged shower door, black benchtops, a single vanity and a floating vanity.

This is an example of a large modern master wet room bathroom in Kansas City with shaker cabinets, white cabinets, gray tile, stone tile, white walls, porcelain floors, an undermount sink, soapstone benchtops, white floor, an open shower, black benchtops, a shower seat, a double vanity, a built-in vanity and vaulted.
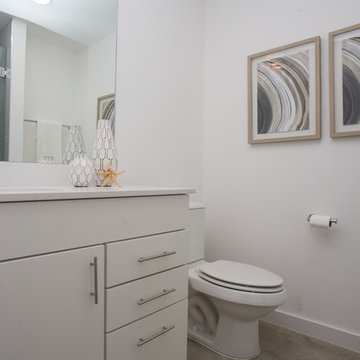
Photo by Jonathan Garza
Inspiration for a mid-sized modern master bathroom in Austin with flat-panel cabinets, white cabinets, an alcove shower, a one-piece toilet, white walls, concrete floors, an undermount sink and soapstone benchtops.
Inspiration for a mid-sized modern master bathroom in Austin with flat-panel cabinets, white cabinets, an alcove shower, a one-piece toilet, white walls, concrete floors, an undermount sink and soapstone benchtops.
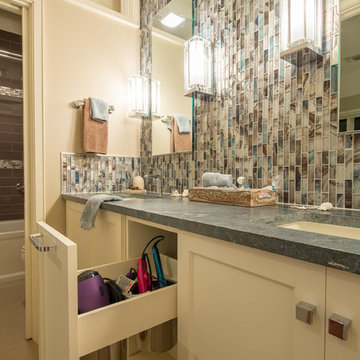
Christopher Davison, AIA
Photo of a mid-sized modern bathroom in Austin with an undermount sink, shaker cabinets, white cabinets, soapstone benchtops, an alcove tub, a shower/bathtub combo, multi-coloured tile, mosaic tile, beige walls and porcelain floors.
Photo of a mid-sized modern bathroom in Austin with an undermount sink, shaker cabinets, white cabinets, soapstone benchtops, an alcove tub, a shower/bathtub combo, multi-coloured tile, mosaic tile, beige walls and porcelain floors.
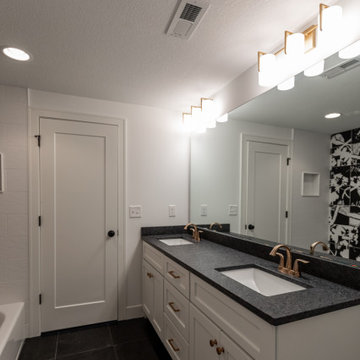
Photo of a mid-sized modern kids bathroom in Kansas City with shaker cabinets, white cabinets, an alcove tub, multi-coloured tile, soapstone benchtops, black benchtops, a double vanity, a built-in vanity, a shower/bathtub combo, porcelain tile, white walls, porcelain floors, an undermount sink and black floor.
Modern Bathroom Design Ideas with Soapstone Benchtops
1

