Contemporary Bathroom Design Ideas with Soapstone Benchtops
Refine by:
Budget
Sort by:Popular Today
1 - 20 of 720 photos
Item 1 of 3

Contemporary farm house renovation.
This is an example of a large contemporary master bathroom in Other with dark wood cabinets, a freestanding tub, beige tile, ceramic tile, white walls, ceramic floors, a vessel sink, soapstone benchtops, an open shower, a single vanity, a floating vanity, vaulted, exposed beam, flat-panel cabinets, grey floor and grey benchtops.
This is an example of a large contemporary master bathroom in Other with dark wood cabinets, a freestanding tub, beige tile, ceramic tile, white walls, ceramic floors, a vessel sink, soapstone benchtops, an open shower, a single vanity, a floating vanity, vaulted, exposed beam, flat-panel cabinets, grey floor and grey benchtops.
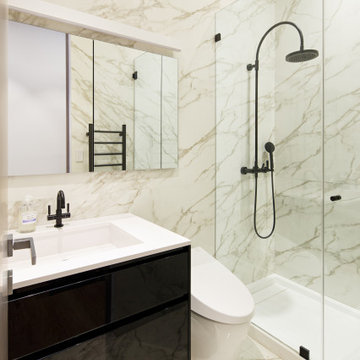
This 1000 sq. ft. one-bedroom apartment is located in a pre-war building on the Upper West Side. The owner's request was to design a space where every corner can be utilized. The project was an exciting challenge and required careful planning. The apartment contains multiple customized features like a wall developed as closet space and a bedroom divider and a hidden kitchen. It is a common space to the naked eye, but the more details are revealed as you move throughout the rooms.
Featured brands include: Dornbracht fixtures, Flos lighting, Design-Apart millwork, and Carrera marble.
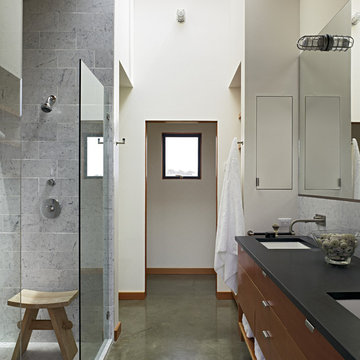
The Cook house at The Sea Ranch was designed to meet the needs of an active family with two young children, who wanted to take full advantage of coastal living. As The Sea Ranch reaches full build-out, the major design challenge is to create a sense of shelter and privacy amid an expansive meadow and between neighboring houses. A T-shaped floor plan was positioned to take full advantage of unobstructed ocean views and create sheltered outdoor spaces . Windows were positioned to let in maximum natural light, capture ridge and ocean views , while minimizing the sight of nearby structures and roadways from the principle spaces. The interior finishes are simple and warm, echoing the surrounding natural beauty. Scuba diving, hiking, and beach play meant a significant amount of sand would accompany the family home from their outings, so the architect designed an outdoor shower and an adjacent mud room to help contain the outdoor elements. Durable finishes such as the concrete floors are up to the challenge. The home is a tranquil vessel that cleverly accommodates both active engagement and calm respite from a busy weekday schedule.
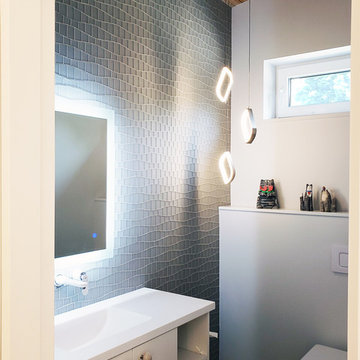
Inspiration for a small contemporary powder room in New York with flat-panel cabinets, white cabinets, a one-piece toilet, gray tile, glass sheet wall, white walls, medium hardwood floors, an undermount sink, soapstone benchtops, brown floor and white benchtops.
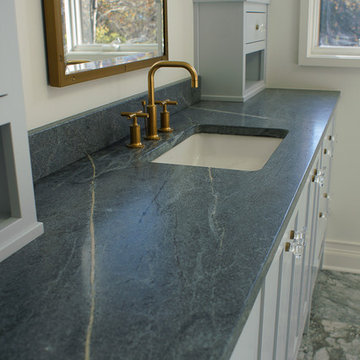
Photo of an expansive contemporary master bathroom in Cincinnati with shaker cabinets, grey cabinets, a freestanding tub, an open shower, a two-piece toilet, gray tile, stone tile, beige walls, marble floors, an undermount sink and soapstone benchtops.

Kasia Karska Design is a design-build firm located in the heart of the Vail Valley and Colorado Rocky Mountains. The design and build process should feel effortless and enjoyable. Our strengths at KKD lie in our comprehensive approach. We understand that when our clients look for someone to design and build their dream home, there are many options for them to choose from.
With nearly 25 years of experience, we understand the key factors that create a successful building project.
-Seamless Service – we handle both the design and construction in-house
-Constant Communication in all phases of the design and build
-A unique home that is a perfect reflection of you
-In-depth understanding of your requirements
-Multi-faceted approach with additional studies in the traditions of Vaastu Shastra and Feng Shui Eastern design principles
Because each home is entirely tailored to the individual client, they are all one-of-a-kind and entirely unique. We get to know our clients well and encourage them to be an active part of the design process in order to build their custom home. One driving factor as to why our clients seek us out is the fact that we handle all phases of the home design and build. There is no challenge too big because we have the tools and the motivation to build your custom home. At Kasia Karska Design, we focus on the details; and, being a women-run business gives us the advantage of being empathetic throughout the entire process. Thanks to our approach, many clients have trusted us with the design and build of their homes.
If you’re ready to build a home that’s unique to your lifestyle, goals, and vision, Kasia Karska Design’s doors are always open. We look forward to helping you design and build the home of your dreams, your own personal sanctuary.
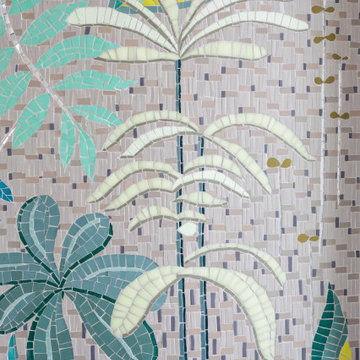
Mosaïque murale pour sublimer une salle de bain . Finesse du décor végétal en tesselles de grès et émaux de verre.
Photo of a mid-sized contemporary 3/4 bathroom in Paris with soapstone benchtops, grey benchtops, a single vanity, multi-coloured tile, mosaic tile, multi-coloured walls and mosaic tile floors.
Photo of a mid-sized contemporary 3/4 bathroom in Paris with soapstone benchtops, grey benchtops, a single vanity, multi-coloured tile, mosaic tile, multi-coloured walls and mosaic tile floors.
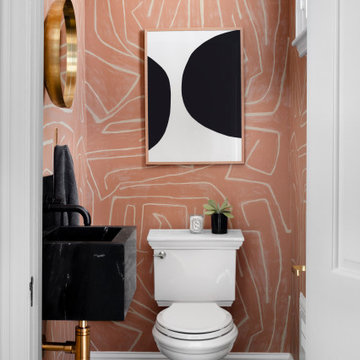
A historic home in the Homeland neighborhood of Baltimore, MD designed for a young, modern family. Traditional detailings are complemented by modern furnishings, fixtures, and color palettes.

This contemporary master bath is as streamlined and efficient as it is elegant. Full panel porcelain shower walls and matching ceramic tile floors, Soapstone counter tops, and Basalt reconsituted veneer cabinetry by QCCI enhance the look. The only thing more beautiful is the view from the bathtub.
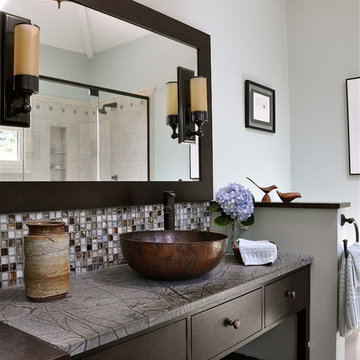
Photo of a mid-sized contemporary master bathroom in New York with mosaic tile, soapstone benchtops, a vessel sink, flat-panel cabinets, brown cabinets, an alcove shower, a one-piece toilet, gray tile, blue walls, porcelain floors, grey floor, a hinged shower door and grey benchtops.

This is an example of a mid-sized contemporary master bathroom in Seattle with shaker cabinets, light wood cabinets, a freestanding tub, a curbless shower, a one-piece toilet, white tile, porcelain tile, white walls, porcelain floors, a vessel sink, soapstone benchtops, white floor, a hinged shower door, black benchtops, a niche, a double vanity and a floating vanity.
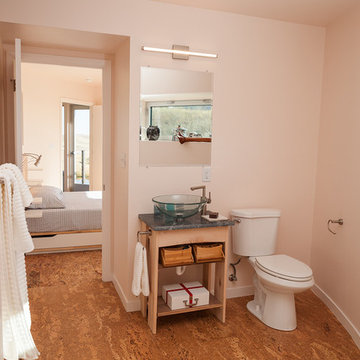
Photo credit: Louis Habeck
#FOASmallSpaces
Design ideas for a small contemporary bathroom in Other with a vessel sink, open cabinets, light wood cabinets, soapstone benchtops, a two-piece toilet, white tile, glass tile, white walls and cork floors.
Design ideas for a small contemporary bathroom in Other with a vessel sink, open cabinets, light wood cabinets, soapstone benchtops, a two-piece toilet, white tile, glass tile, white walls and cork floors.
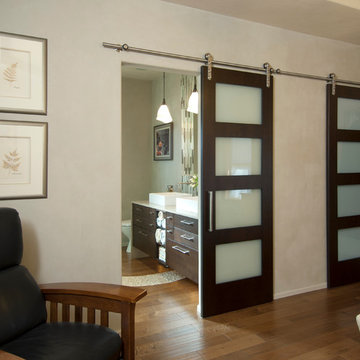
Spa experience in Rio Rancho. Remodel by: There's no place like home llc. Photo by: Su Casa Magazine
This is an example of a contemporary master bathroom in San Diego with flat-panel cabinets, dark wood cabinets, a freestanding tub, an open shower, brown tile, gray tile, green tile, matchstick tile, beige walls, light hardwood floors, a vessel sink and soapstone benchtops.
This is an example of a contemporary master bathroom in San Diego with flat-panel cabinets, dark wood cabinets, a freestanding tub, an open shower, brown tile, gray tile, green tile, matchstick tile, beige walls, light hardwood floors, a vessel sink and soapstone benchtops.
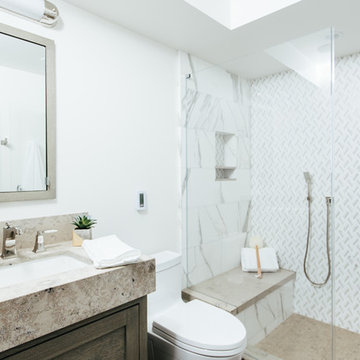
Mid-sized contemporary 3/4 bathroom in Orange County with shaker cabinets, dark wood cabinets, an alcove shower, a one-piece toilet, white tile, mosaic tile, white walls, ceramic floors, an undermount sink, soapstone benchtops, beige floor and an open shower.
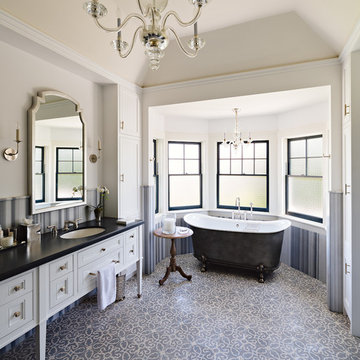
Anthony Rich
Inspiration for a large contemporary master bathroom in Los Angeles with recessed-panel cabinets, white cabinets, a claw-foot tub, grey walls, porcelain floors, an undermount sink and soapstone benchtops.
Inspiration for a large contemporary master bathroom in Los Angeles with recessed-panel cabinets, white cabinets, a claw-foot tub, grey walls, porcelain floors, an undermount sink and soapstone benchtops.
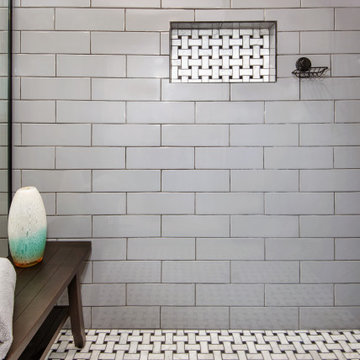
With the influx of construction in west Pasco during the late 60’s and 70’s, we saw a plethora of 2 and 3 bedroom homes being constructed with little or no attention paid to the existing bathrooms and kitchens in the homes. Homes on the water were no exception. Typically they were built to just be a functional space, but rarely did they ever accomplish this. We had the opportunity to renovate a gentleman’s master bathroom in the Westport area of Port Richey. It was a story that started off with the client having a tale of an unscrupulous contractor that he hired to perform his renovation project and things took a turn and lets just say they didn’t pan out. The client approached us to see what we could do. We never had the opportunity to see the bathroom in its original state as the tear out had already been taken care of, somewhat, by the previous contractor. We listened to what the client wanted to do with the space and devised a plan. We enlarged the shower area, adding specialty items like a wall niche, heated mirror, rain head shower, and of course a custom glass enclosure. To the main portion of the bathroom we were able to add a larger vanity with waterfall faucet, large framed mirror, and new lighting. New floor tile, wall tile, and accessories rounded out this build.
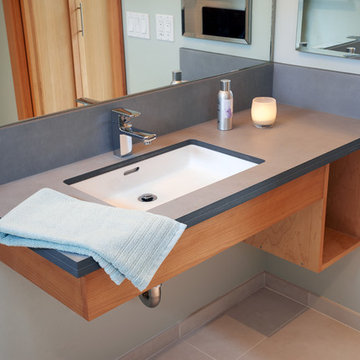
Location: Port Townsend, Washington.
Photography by Dale Lang
Mid-sized contemporary master bathroom in Seattle with flat-panel cabinets, medium wood cabinets, a curbless shower, a two-piece toilet, white tile, subway tile, white walls, ceramic floors, an undermount sink and soapstone benchtops.
Mid-sized contemporary master bathroom in Seattle with flat-panel cabinets, medium wood cabinets, a curbless shower, a two-piece toilet, white tile, subway tile, white walls, ceramic floors, an undermount sink and soapstone benchtops.
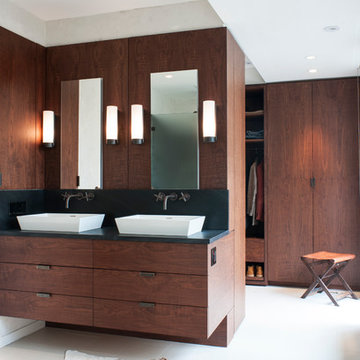
Brandon Webster Photography
Photo of a mid-sized contemporary master bathroom in DC Metro with a vessel sink, flat-panel cabinets, dark wood cabinets, soapstone benchtops, a freestanding tub, white tile, porcelain tile, white walls, porcelain floors and an open shower.
Photo of a mid-sized contemporary master bathroom in DC Metro with a vessel sink, flat-panel cabinets, dark wood cabinets, soapstone benchtops, a freestanding tub, white tile, porcelain tile, white walls, porcelain floors and an open shower.
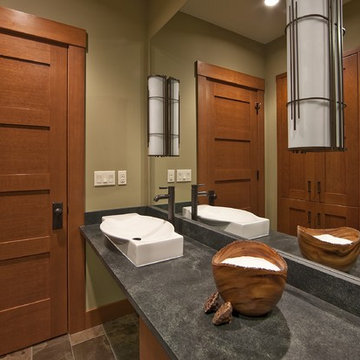
Mid-sized contemporary 3/4 bathroom in Seattle with a vessel sink, recessed-panel cabinets, medium wood cabinets, slate floors, soapstone benchtops and green walls.
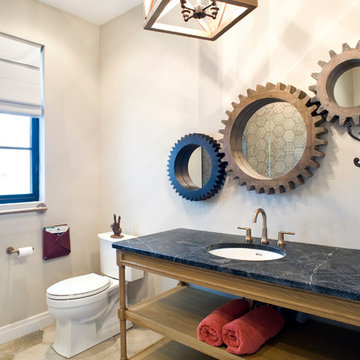
(c) Cipher Imaging Architectural Photography
This is an example of a contemporary 3/4 bathroom in Other with open cabinets, brown cabinets, a two-piece toilet, beige walls, ceramic floors, an undermount sink, soapstone benchtops and multi-coloured floor.
This is an example of a contemporary 3/4 bathroom in Other with open cabinets, brown cabinets, a two-piece toilet, beige walls, ceramic floors, an undermount sink, soapstone benchtops and multi-coloured floor.
Contemporary Bathroom Design Ideas with Soapstone Benchtops
1

