Traditional Bathroom Design Ideas with Soapstone Benchtops
Refine by:
Budget
Sort by:Popular Today
1 - 20 of 431 photos
Item 1 of 3
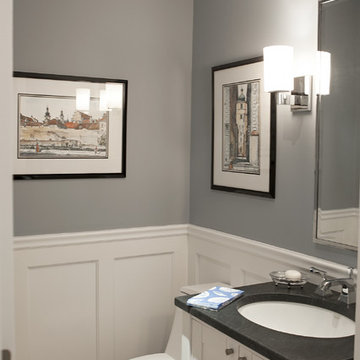
Photo: Denison Lourenco
Design ideas for a traditional powder room in New York with an undermount sink, shaker cabinets, white cabinets, soapstone benchtops, a one-piece toilet and grey benchtops.
Design ideas for a traditional powder room in New York with an undermount sink, shaker cabinets, white cabinets, soapstone benchtops, a one-piece toilet and grey benchtops.
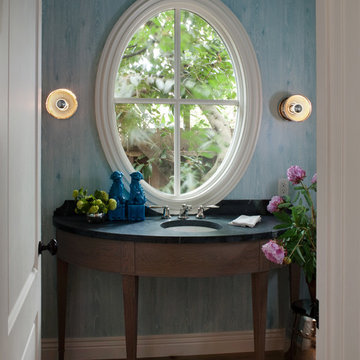
Residential Design by Heydt Designs, Interior Design by Benjamin Dhong Interiors, Construction by Kearney & O'Banion, Photography by David Duncan Livingston
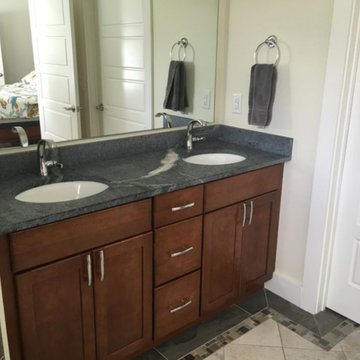
Mid-sized traditional master bathroom in Richmond with shaker cabinets, dark wood cabinets, white walls, ceramic floors, an undermount sink and soapstone benchtops.
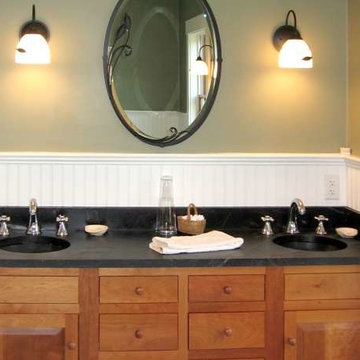
Photo of a mid-sized traditional master bathroom in Burlington with medium wood cabinets, soapstone benchtops and black tile.
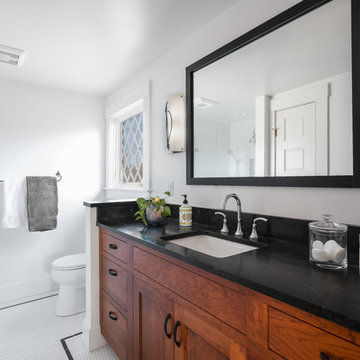
Upstairs master bath with a large vanity and walk-in shower.
Design ideas for a mid-sized traditional master bathroom in Boston with flat-panel cabinets, medium wood cabinets, an alcove shower, a one-piece toilet, white tile, ceramic tile, white walls, porcelain floors, an undermount sink, soapstone benchtops, white floor, a hinged shower door and black benchtops.
Design ideas for a mid-sized traditional master bathroom in Boston with flat-panel cabinets, medium wood cabinets, an alcove shower, a one-piece toilet, white tile, ceramic tile, white walls, porcelain floors, an undermount sink, soapstone benchtops, white floor, a hinged shower door and black benchtops.
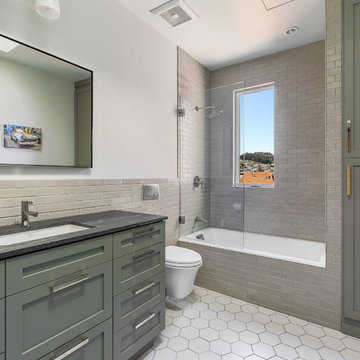
Inspiration for a traditional bathroom in San Francisco with shaker cabinets, grey cabinets, a shower/bathtub combo, a wall-mount toilet, gray tile, porcelain floors, an undermount sink, soapstone benchtops, white floor and an open shower.
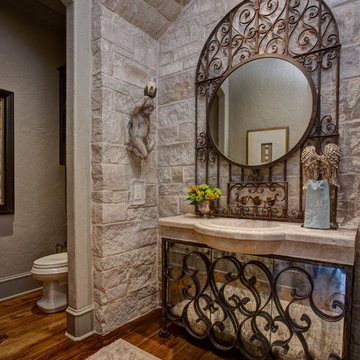
Inspiration for a mid-sized traditional 3/4 bathroom in Little Rock with glass-front cabinets, beige cabinets, a two-piece toilet, beige tile, stone tile, beige walls, dark hardwood floors, an integrated sink, soapstone benchtops and brown floor.
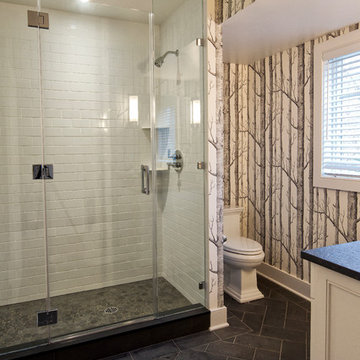
Finished basement bath with large shower, slate floor and custom vanity complete this makeover. Photography by Pete Weigley
Photo of a traditional master bathroom in New York with beaded inset cabinets, white cabinets, an alcove shower, a two-piece toilet, white tile, white walls, slate floors, an undermount sink, soapstone benchtops, black floor, a hinged shower door and black benchtops.
Photo of a traditional master bathroom in New York with beaded inset cabinets, white cabinets, an alcove shower, a two-piece toilet, white tile, white walls, slate floors, an undermount sink, soapstone benchtops, black floor, a hinged shower door and black benchtops.
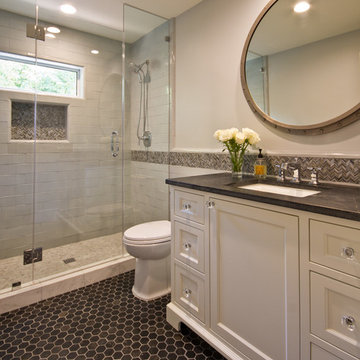
Design ideas for a mid-sized traditional master bathroom in Phoenix with recessed-panel cabinets, white cabinets, an alcove shower, gray tile, marble, grey walls, an undermount sink, soapstone benchtops, a hinged shower door, porcelain floors and black floor.
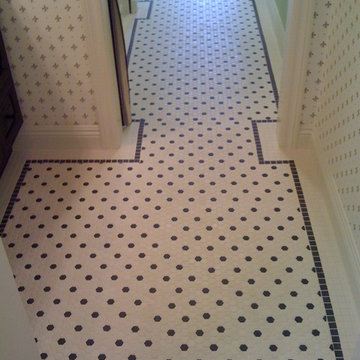
Picketfence Design Studio
Design ideas for a mid-sized traditional 3/4 bathroom in San Diego with raised-panel cabinets, white cabinets, a corner tub, an open shower, a one-piece toilet, white walls, mosaic tile floors, a drop-in sink and soapstone benchtops.
Design ideas for a mid-sized traditional 3/4 bathroom in San Diego with raised-panel cabinets, white cabinets, a corner tub, an open shower, a one-piece toilet, white walls, mosaic tile floors, a drop-in sink and soapstone benchtops.
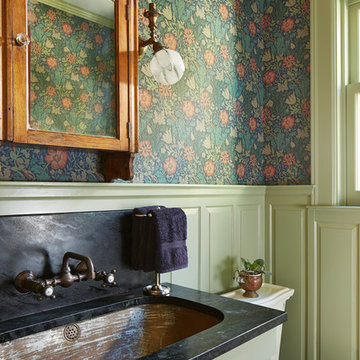
Architecture & Interior Design: David Heide Design Studio
Photos: Susan Gilmore
This is an example of a traditional powder room in Minneapolis with an undermount sink, raised-panel cabinets, green cabinets, soapstone benchtops and multi-coloured walls.
This is an example of a traditional powder room in Minneapolis with an undermount sink, raised-panel cabinets, green cabinets, soapstone benchtops and multi-coloured walls.
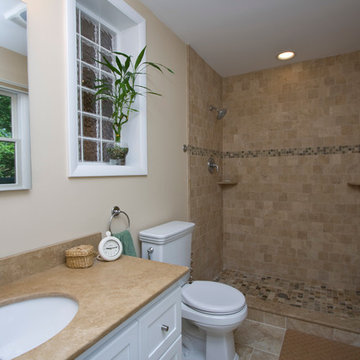
Project designed and developed by the Design Build Pros. Project managed and built by Innovative Remodeling Systems.
Mid-sized traditional 3/4 bathroom in Newark with shaker cabinets, dark wood cabinets, an alcove tub, a shower/bathtub combo, a one-piece toilet, beige tile, ceramic tile, white walls, travertine floors, an undermount sink and soapstone benchtops.
Mid-sized traditional 3/4 bathroom in Newark with shaker cabinets, dark wood cabinets, an alcove tub, a shower/bathtub combo, a one-piece toilet, beige tile, ceramic tile, white walls, travertine floors, an undermount sink and soapstone benchtops.
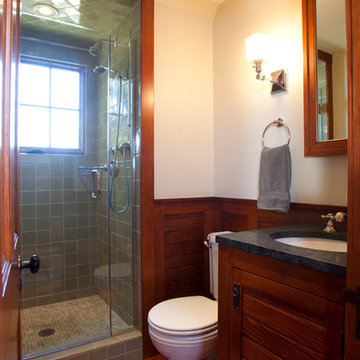
Photo by Randy O'Rourke
www.rorphotos.com
Mid-sized traditional bathroom in Boston with recessed-panel cabinets, dark wood cabinets, an alcove shower, a two-piece toilet, green tile, ceramic tile, white walls, medium hardwood floors, an undermount sink and soapstone benchtops.
Mid-sized traditional bathroom in Boston with recessed-panel cabinets, dark wood cabinets, an alcove shower, a two-piece toilet, green tile, ceramic tile, white walls, medium hardwood floors, an undermount sink and soapstone benchtops.
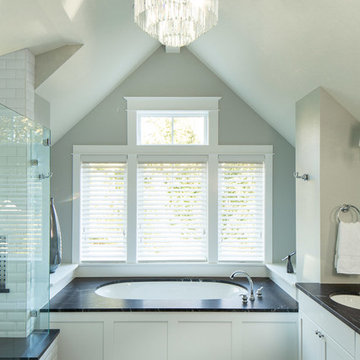
Photo of a mid-sized traditional master bathroom in Seattle with shaker cabinets, white cabinets, an undermount tub, an alcove shower, white tile, subway tile, black walls, porcelain floors, an undermount sink, soapstone benchtops, black floor, a hinged shower door and black benchtops.
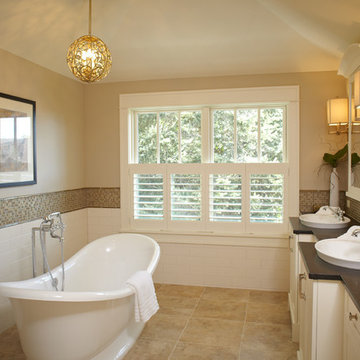
Large traditional master bathroom in Grand Rapids with a drop-in sink, shaker cabinets, white cabinets, a freestanding tub, beige tile, beige walls, travertine floors, a two-piece toilet, mosaic tile, soapstone benchtops and beige floor.
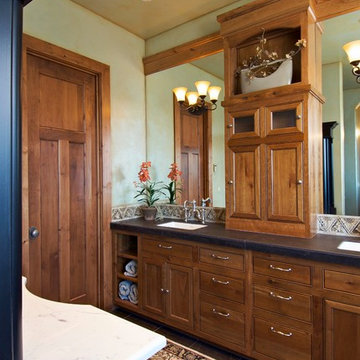
Steve Tague
Inspiration for a large traditional master bathroom in Other with recessed-panel cabinets, dark wood cabinets, green walls, porcelain floors, an undermount sink, soapstone benchtops, brown floor and black benchtops.
Inspiration for a large traditional master bathroom in Other with recessed-panel cabinets, dark wood cabinets, green walls, porcelain floors, an undermount sink, soapstone benchtops, brown floor and black benchtops.
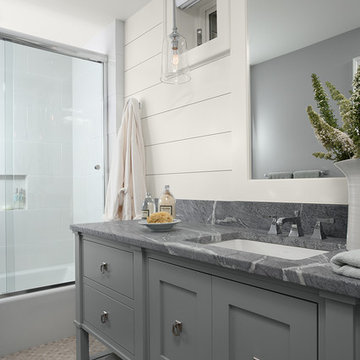
Traditional bathroom in Minneapolis with grey cabinets and soapstone benchtops.
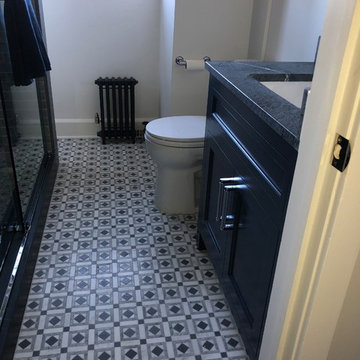
Inspiration for a small traditional kids bathroom in New York with beaded inset cabinets, blue cabinets, a freestanding tub, a corner shower, a one-piece toilet, multi-coloured tile, marble, blue walls, marble floors, an undermount sink, soapstone benchtops, white floor, a sliding shower screen and white benchtops.
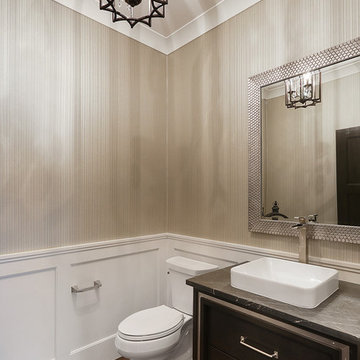
The metal detail on this powder room vanity gives the vanity a more industrial feel while the wallpaper and wall panels lean towards a more traditional powder room. It is nice to mix the trends together for a unique space for your guests to enjoy.
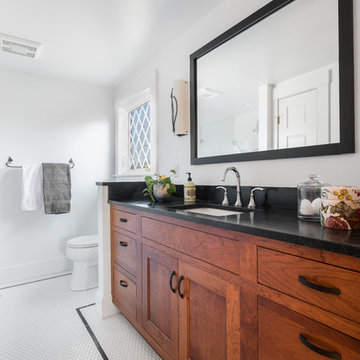
The hexagonal white tile floor is beautifully accented by a band of black tile surrounding the bathroom's perimeter.
This is an example of a mid-sized traditional master bathroom in Boston with flat-panel cabinets, medium wood cabinets, an alcove shower, a one-piece toilet, white tile, ceramic tile, white walls, porcelain floors, an undermount sink, soapstone benchtops, white floor, a hinged shower door and black benchtops.
This is an example of a mid-sized traditional master bathroom in Boston with flat-panel cabinets, medium wood cabinets, an alcove shower, a one-piece toilet, white tile, ceramic tile, white walls, porcelain floors, an undermount sink, soapstone benchtops, white floor, a hinged shower door and black benchtops.
Traditional Bathroom Design Ideas with Soapstone Benchtops
1

