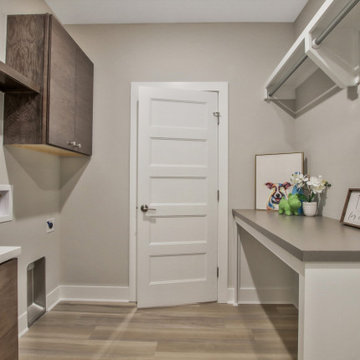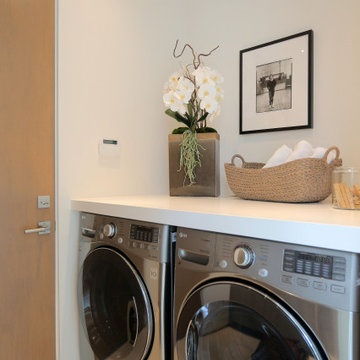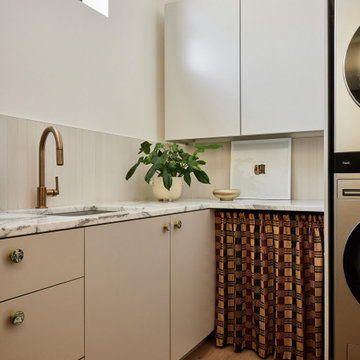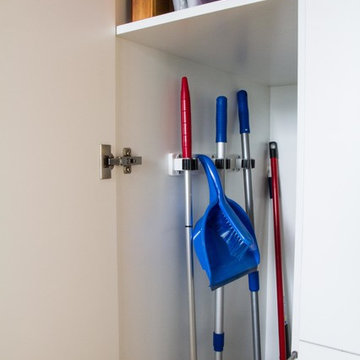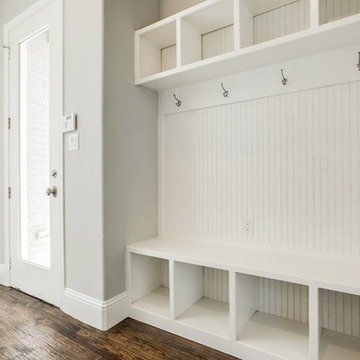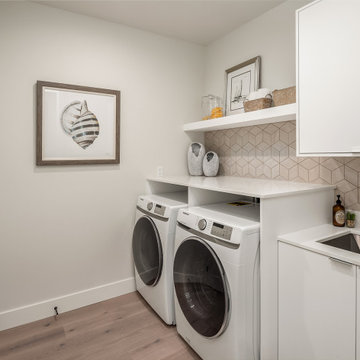Modern Beige Laundry Room Design Ideas
Refine by:
Budget
Sort by:Popular Today
141 - 160 of 1,529 photos
Item 1 of 3
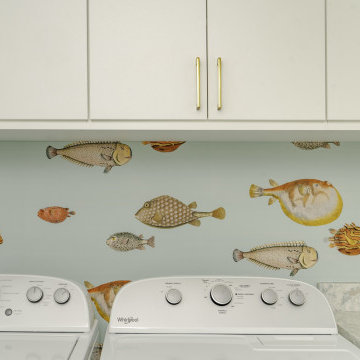
We transformed this Florida home into a modern beach-themed second home with thoughtful designs for entertaining and family time.
This coastal-inspired laundry room is a delightful addition to the home. Adorned with charming fish-print wallpaper, it exudes beachy vibes. Smart storage solutions ensure a tidy and functional space that complements the home's coastal charm.
---Project by Wiles Design Group. Their Cedar Rapids-based design studio serves the entire Midwest, including Iowa City, Dubuque, Davenport, and Waterloo, as well as North Missouri and St. Louis.
For more about Wiles Design Group, see here: https://wilesdesigngroup.com/
To learn more about this project, see here: https://wilesdesigngroup.com/florida-coastal-home-transformation
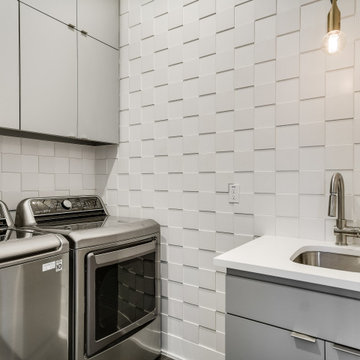
Design ideas for a modern l-shaped laundry room in Austin with an undermount sink, flat-panel cabinets, grey cabinets, quartz benchtops, white walls, porcelain floors, a side-by-side washer and dryer, black floor and white benchtop.

Large modern u-shaped dedicated laundry room in San Francisco with a farmhouse sink, shaker cabinets, white cabinets, marble benchtops, white splashback, timber splashback, white walls, light hardwood floors, a side-by-side washer and dryer, white benchtop, vaulted and planked wall panelling.
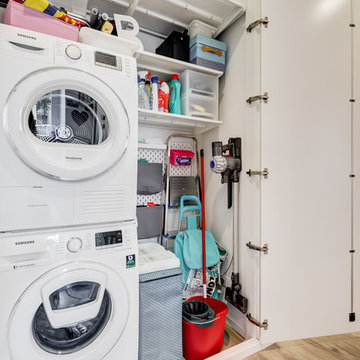
Fotografo: Luca Tranquilli
Inspiration for a small modern galley utility room in Rome with flat-panel cabinets, white cabinets, white walls, porcelain floors and a stacked washer and dryer.
Inspiration for a small modern galley utility room in Rome with flat-panel cabinets, white cabinets, white walls, porcelain floors and a stacked washer and dryer.
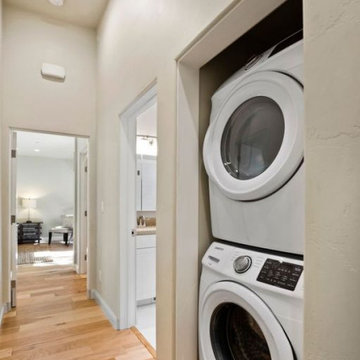
Stacked washer & dryer in the Hall
This is an example of a small modern laundry cupboard in Other with beige walls, medium hardwood floors, a stacked washer and dryer and brown floor.
This is an example of a small modern laundry cupboard in Other with beige walls, medium hardwood floors, a stacked washer and dryer and brown floor.
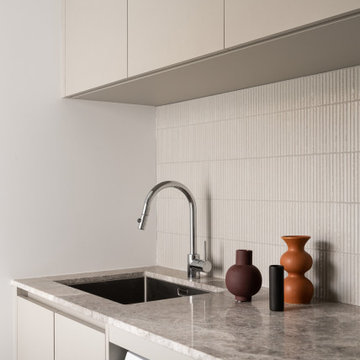
Settled within a graffiti-covered laneway in the trendy heart of Mt Lawley you will find this four-bedroom, two-bathroom home.
The owners; a young professional couple wanted to build a raw, dark industrial oasis that made use of every inch of the small lot. Amenities aplenty, they wanted their home to complement the urban inner-city lifestyle of the area.
One of the biggest challenges for Limitless on this project was the small lot size & limited access. Loading materials on-site via a narrow laneway required careful coordination and a well thought out strategy.
Paramount in bringing to life the client’s vision was the mixture of materials throughout the home. For the second story elevation, black Weathertex Cladding juxtaposed against the white Sto render creates a bold contrast.
Upon entry, the room opens up into the main living and entertaining areas of the home. The kitchen crowns the family & dining spaces. The mix of dark black Woodmatt and bespoke custom cabinetry draws your attention. Granite benchtops and splashbacks soften these bold tones. Storage is abundant.
Polished concrete flooring throughout the ground floor blends these zones together in line with the modern industrial aesthetic.
A wine cellar under the staircase is visible from the main entertaining areas. Reclaimed red brickwork can be seen through the frameless glass pivot door for all to appreciate — attention to the smallest of details in the custom mesh wine rack and stained circular oak door handle.
Nestled along the north side and taking full advantage of the northern sun, the living & dining open out onto a layered alfresco area and pool. Bordering the outdoor space is a commissioned mural by Australian illustrator Matthew Yong, injecting a refined playfulness. It’s the perfect ode to the street art culture the laneways of Mt Lawley are so famous for.
Engineered timber flooring flows up the staircase and throughout the rooms of the first floor, softening the private living areas. Four bedrooms encircle a shared sitting space creating a contained and private zone for only the family to unwind.
The Master bedroom looks out over the graffiti-covered laneways bringing the vibrancy of the outside in. Black stained Cedarwest Squareline cladding used to create a feature bedhead complements the black timber features throughout the rest of the home.
Natural light pours into every bedroom upstairs, designed to reflect a calamity as one appreciates the hustle of inner city living outside its walls.
Smart wiring links each living space back to a network hub, ensuring the home is future proof and technology ready. An intercom system with gate automation at both the street and the lane provide security and the ability to offer guests access from the comfort of their living area.
Every aspect of this sophisticated home was carefully considered and executed. Its final form; a modern, inner-city industrial sanctuary with its roots firmly grounded amongst the vibrant urban culture of its surrounds.
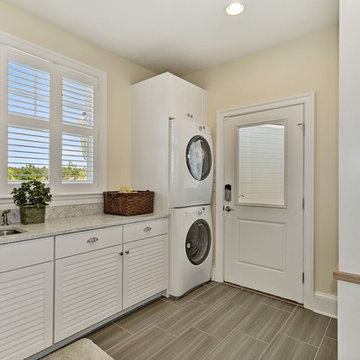
Laundry room with stacked washer and dryer. Built in utility sink and working countertop
Inspiration for a mid-sized modern single-wall utility room in DC Metro with an undermount sink, louvered cabinets, white cabinets, granite benchtops, a stacked washer and dryer and beige benchtop.
Inspiration for a mid-sized modern single-wall utility room in DC Metro with an undermount sink, louvered cabinets, white cabinets, granite benchtops, a stacked washer and dryer and beige benchtop.
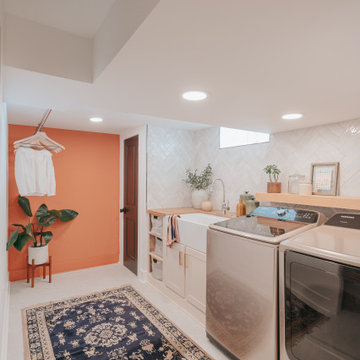
Small modern galley dedicated laundry room in Detroit with a farmhouse sink, shaker cabinets, beige cabinets, wood benchtops, a side-by-side washer and dryer and brown benchtop.
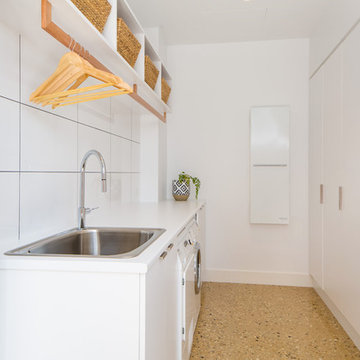
Simon Dallinger Photography
Design ideas for a modern galley utility room in Melbourne with white walls, concrete floors, a side-by-side washer and dryer and a drop-in sink.
Design ideas for a modern galley utility room in Melbourne with white walls, concrete floors, a side-by-side washer and dryer and a drop-in sink.
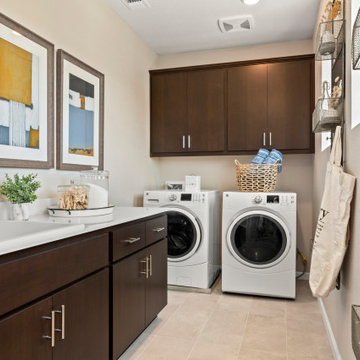
Introducing the Indigo plan at Delta Coves - a home designed to immerse you in the beauty of waterfront living. With stunning views from both floors, you can enjoy the scenic surroundings from the upstairs deck off the master suite, the covered outdoor living room, or through the numerous windows that adorn the home.
This four-bedroom plan offers an optional den, providing a perfect workspace for those working from home. The main floor showcases an effortless flow from the kitchen to the dining room and into the great room, creating a harmonious living space.
Storage is plentiful with a walk-in pantry and an under-stair closet, ensuring every item has its place. The second floor features bathrooms with dual sinks, adding a touch of luxury and convenience. The upstairs laundry room, complete with an optional sink, minimizes the need for frequent trips up and down the stairs.
The Indigo plan at Delta Coves combines functionality, luxury, and stunning views, offering an unparalleled waterfront living experience.
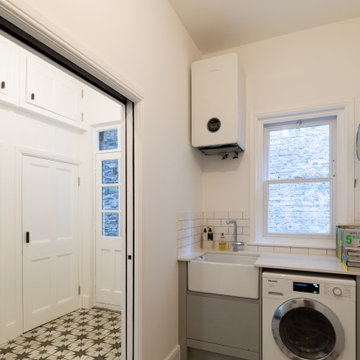
Design ideas for a small modern galley utility room in London with a farmhouse sink, flat-panel cabinets, grey cabinets, white walls, ceramic floors, a stacked washer and dryer, white benchtop, ceramic splashback and multi-coloured floor.
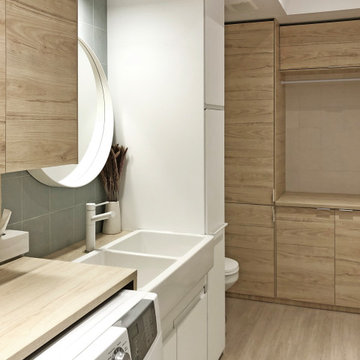
Inspiration for a mid-sized modern laundry room in Montreal with a farmhouse sink, flat-panel cabinets, light wood cabinets, laminate benchtops, green splashback, ceramic splashback and light hardwood floors.

A mixed use mud room featuring open lockers, bright geometric tile and built in closets.
This is an example of a large modern u-shaped utility room in Seattle with an undermount sink, flat-panel cabinets, grey cabinets, quartz benchtops, grey splashback, ceramic splashback, multi-coloured walls, ceramic floors, a side-by-side washer and dryer, grey floor and white benchtop.
This is an example of a large modern u-shaped utility room in Seattle with an undermount sink, flat-panel cabinets, grey cabinets, quartz benchtops, grey splashback, ceramic splashback, multi-coloured walls, ceramic floors, a side-by-side washer and dryer, grey floor and white benchtop.
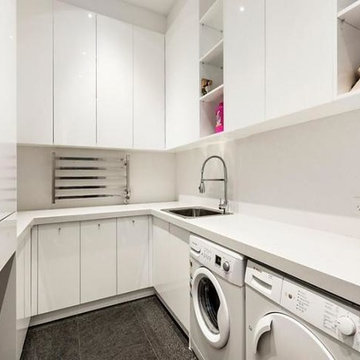
Compact but storage rich laundry with front loading washing machine and dryer under the reconstituted stone benchtops. Three clothes hampers at end for sorting of laundry. Small heated towel rail above for drying small items. Space for small bar fridge for adjacent pool area. Fold out/swivel ironing board above bar fridge space. Broom cupboards, linen storage and plenty of bench for folding and sorting clean laundry.
David Simmons Photography
Modern Beige Laundry Room Design Ideas
8
