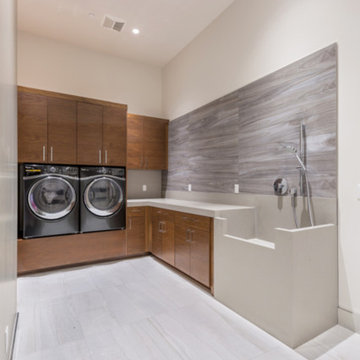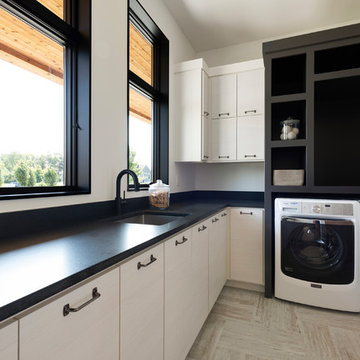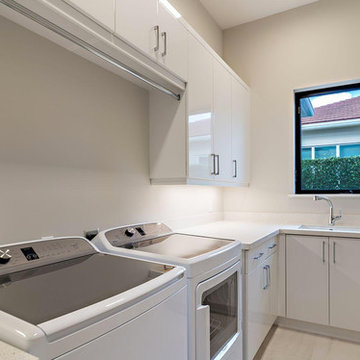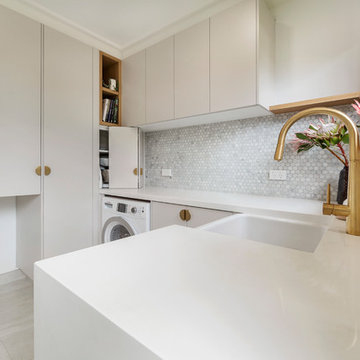Modern Beige Laundry Room Design Ideas
Refine by:
Budget
Sort by:Popular Today
61 - 80 of 1,525 photos
Item 1 of 3
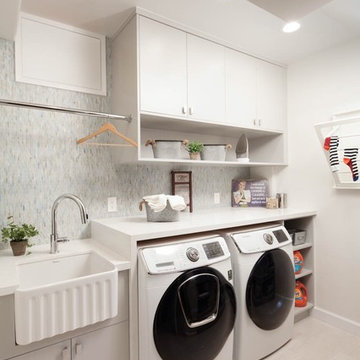
Baron Construction & Remodeling Co.
Mike Baron
Inspiration for a mid-sized modern laundry room in San Francisco with flat-panel cabinets, black cabinets, grey walls and porcelain floors.
Inspiration for a mid-sized modern laundry room in San Francisco with flat-panel cabinets, black cabinets, grey walls and porcelain floors.
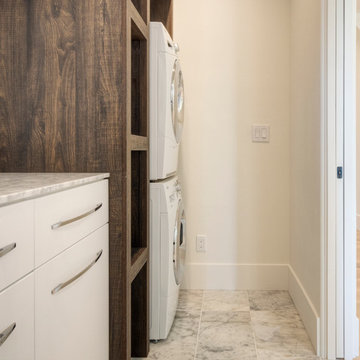
Inspiration for a modern single-wall dedicated laundry room in San Francisco with an undermount sink, dark wood cabinets, marble benchtops, white walls, marble floors and a stacked washer and dryer.
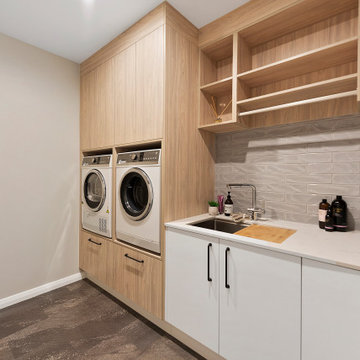
This internal laundry is spacious and modern, with extensive bench space and well placed appliances, that prevent unnecessary bending and maneuvering in order to complete your laundry tasks. Ample storage and excellent lighting, make this a really nice space.
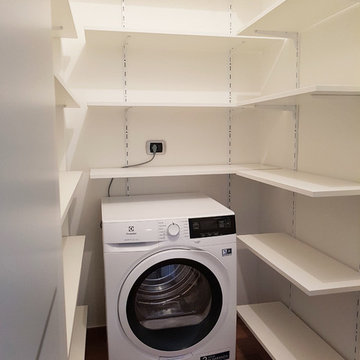
Small modern u-shaped laundry cupboard in Milan with open cabinets, white cabinets, laminate benchtops, white walls, porcelain floors, brown floor and white benchtop.
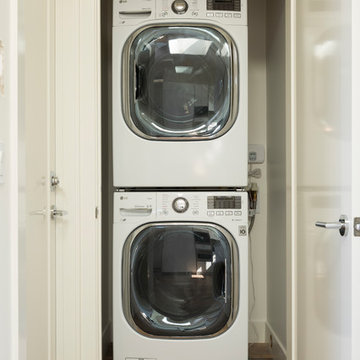
Jeff Rumans
Small modern dedicated laundry room in San Francisco with white walls, porcelain floors, a stacked washer and dryer and brown floor.
Small modern dedicated laundry room in San Francisco with white walls, porcelain floors, a stacked washer and dryer and brown floor.
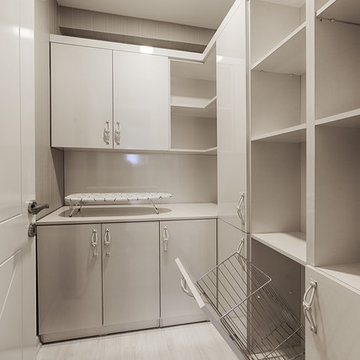
Design and Execution by Atölye Teta: Ece Hapcioglu Karatepe & Tekin Karatepe
Photography by Koray Polat
Photo of a small modern l-shaped utility room in Other with flat-panel cabinets, beige cabinets, laminate benchtops, beige walls, light hardwood floors, a stacked washer and dryer, beige floor and beige benchtop.
Photo of a small modern l-shaped utility room in Other with flat-panel cabinets, beige cabinets, laminate benchtops, beige walls, light hardwood floors, a stacked washer and dryer, beige floor and beige benchtop.
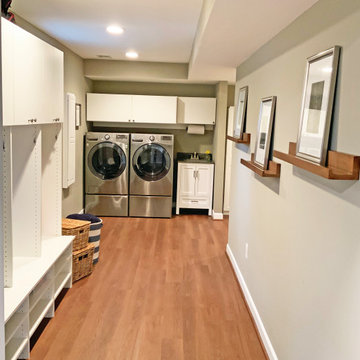
Converted former dog kennel grooming room into family laundry room. Added cubbies for additional storage in mud room area. Vinyl plank flooring adds water resistance to high traffic mud room.
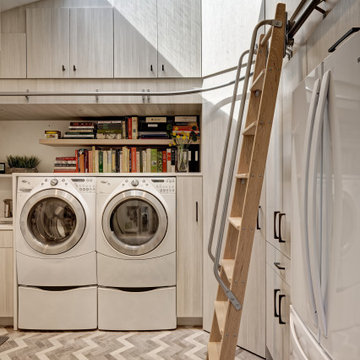
This is a multi-functional space serving as side entrance, mudroom, laundry room and walk-in pantry all within in a footprint of 125 square feet. The mudroom wish list included a coat closet, shoe storage and a bench, as well as hooks for hats, bags, coats, etc. which we located on its own wall. The opposite wall houses the laundry equipment and sink. The front-loading washer and dryer gave us the opportunity for a folding counter above and helps create a more finished look for the room. The sink is tucked in the corner with a faucet that doubles its utility serving chilled carbonated water with the turn of a dial.
The walk-in pantry element of the space is by far the most important for the client. They have a lot of storage needs that could not be completely fulfilled as part of the concurrent kitchen renovation. The function of the pantry had to include a second refrigerator as well as dry food storage and organization for many large serving trays and baskets. To maximize the storage capacity of the small space, we designed the walk-in pantry cabinet in the corner and included deep wall cabinets above following the slope of the ceiling. A library ladder with handrails ensures the upper storage is readily accessible and safe for this older couple to use on a daily basis.
A new herringbone tile floor was selected to add varying shades of grey and beige to compliment the faux wood grain laminate cabinet doors. A new skylight brings in needed natural light to keep the space cheerful and inviting. The cookbook shelf adds personality and a shot of color to the otherwise neutral color scheme that was chosen to visually expand the space.
Storage for all of its uses is neatly hidden in a beautifully designed compact package!
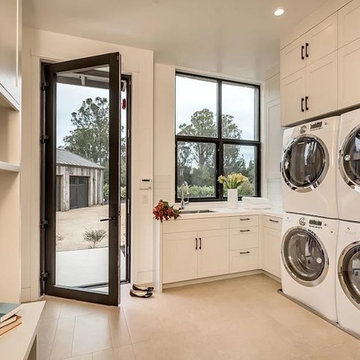
This is an example of a large modern l-shaped utility room in San Francisco with an undermount sink, recessed-panel cabinets, white cabinets, quartz benchtops, white walls, porcelain floors, a stacked washer and dryer, beige floor and white benchtop.
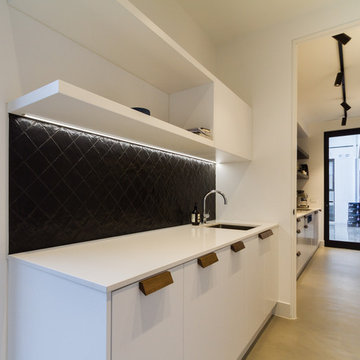
Yvonne Menegol
Design ideas for a mid-sized modern u-shaped dedicated laundry room in Melbourne with an undermount sink, flat-panel cabinets, white cabinets, quartz benchtops, white walls, concrete floors, a stacked washer and dryer, grey floor and white benchtop.
Design ideas for a mid-sized modern u-shaped dedicated laundry room in Melbourne with an undermount sink, flat-panel cabinets, white cabinets, quartz benchtops, white walls, concrete floors, a stacked washer and dryer, grey floor and white benchtop.
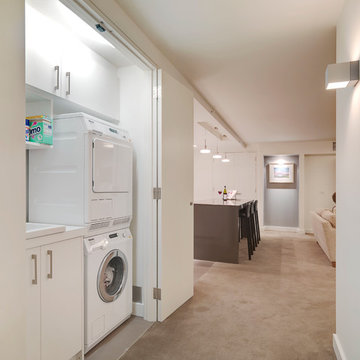
Photo's Andrew Ashton
Photo of a small modern single-wall laundry cupboard in Melbourne with a drop-in sink, flat-panel cabinets, white cabinets, quartz benchtops, porcelain floors, a concealed washer and dryer and white walls.
Photo of a small modern single-wall laundry cupboard in Melbourne with a drop-in sink, flat-panel cabinets, white cabinets, quartz benchtops, porcelain floors, a concealed washer and dryer and white walls.

This mudroom/laundry area was dark and disorganized. We created some much needed storage, stacked the laundry to provide more space, and a seating area for this busy family. The random hexagon tile pattern on the floor was created using 3 different shades of the same tile. We really love finding ways to use standard materials in new and fun ways that heighten the design and make things look custom. We did the same with the floor tile in the front entry, creating a basket-weave/plaid look with a combination of tile colours and sizes. A geometric light fixture and some fun wall hooks finish the space.
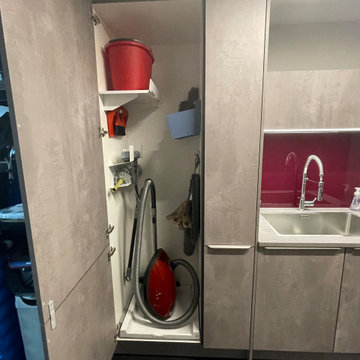
Modern concrete effect utility room with clever pull out storage for hoover
This is an example of a small modern galley laundry room in Berkshire with flat-panel cabinets.
This is an example of a small modern galley laundry room in Berkshire with flat-panel cabinets.
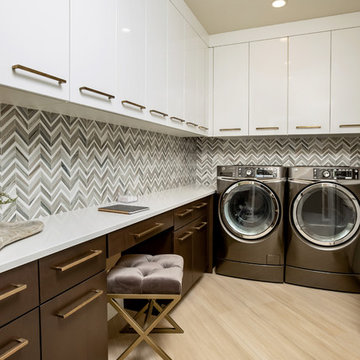
Project by Cabinet Design of Pella / www.cabinetdesignpella.com
Photo of a mid-sized modern l-shaped dedicated laundry room with white cabinets, a side-by-side washer and dryer, beige floor and white benchtop.
Photo of a mid-sized modern l-shaped dedicated laundry room with white cabinets, a side-by-side washer and dryer, beige floor and white benchtop.
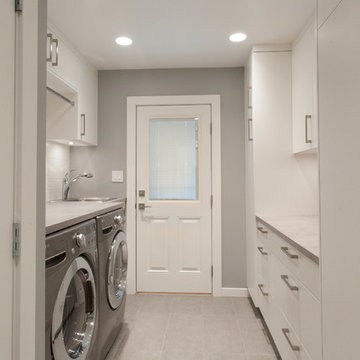
Mid-sized modern galley dedicated laundry room in Vancouver with a drop-in sink, flat-panel cabinets, white cabinets, laminate benchtops, grey walls, ceramic floors and a side-by-side washer and dryer.
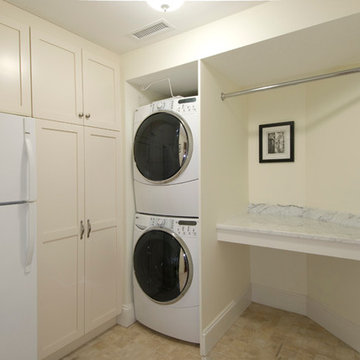
This laundry/pantry/storage room features built in cabinets, limestone floor and marble countertop.
Inspiration for a large modern laundry room in Boston with recessed-panel cabinets, beige cabinets, marble benchtops, beige walls and a stacked washer and dryer.
Inspiration for a large modern laundry room in Boston with recessed-panel cabinets, beige cabinets, marble benchtops, beige walls and a stacked washer and dryer.
Modern Beige Laundry Room Design Ideas
4
