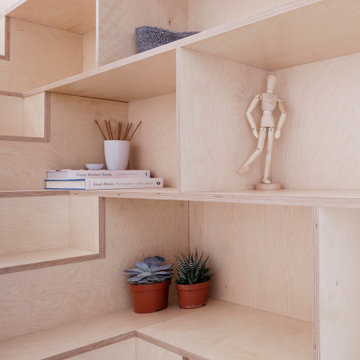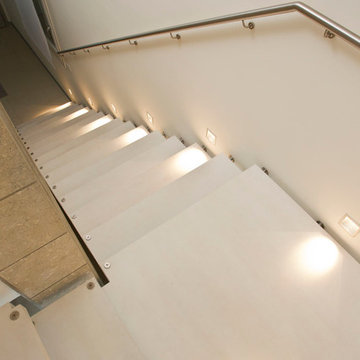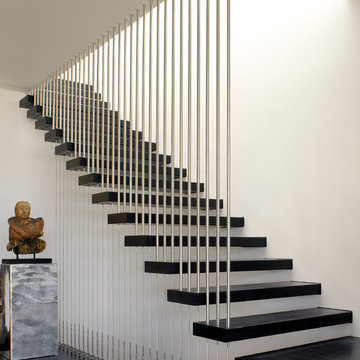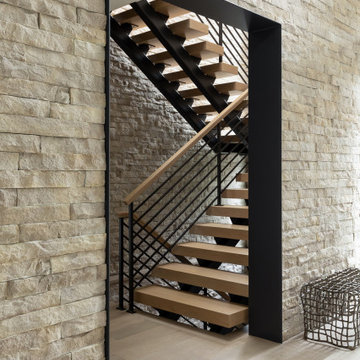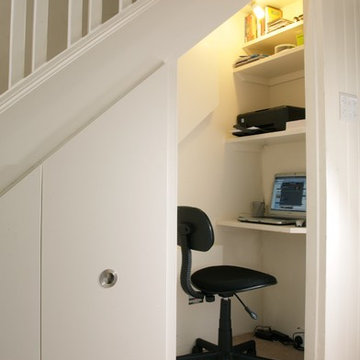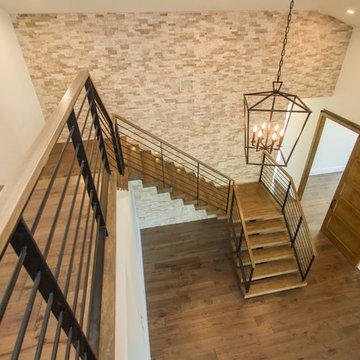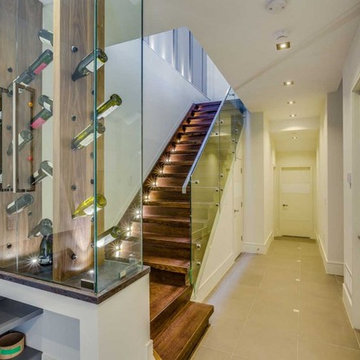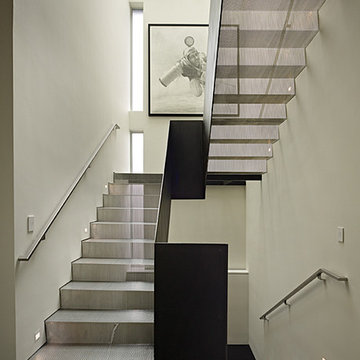Modern Beige Staircase Design Ideas
Refine by:
Budget
Sort by:Popular Today
121 - 140 of 5,161 photos
Item 1 of 3
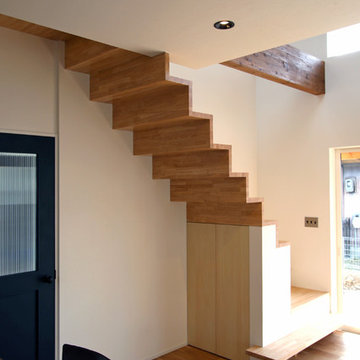
杜の家
Photo of a modern wood l-shaped staircase in Other with wood risers and metal railing.
Photo of a modern wood l-shaped staircase in Other with wood risers and metal railing.
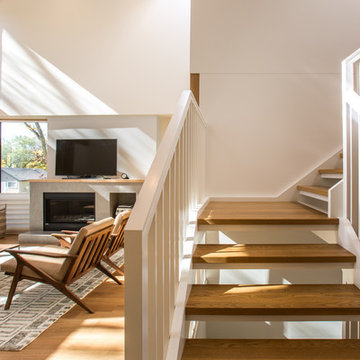
The P+M House is a new infill home for a family of four in Saskatoon’s Varsity View neighborhood.
Constructed of daylight, natural wood, and human interaction, it strives to create a rich, family-focused environment that pulls nature and ever-changing sunlight into the heart of the house.
Situated at the doorsteps of President Murray Park and the U of S campus, the home opens to the South, affronting an established street while allowing a row of towering American elms to provide natural shading and focus to the interior spaces.
The house is divided into four program zones: public, private, parents, and kids. The internal organization is a direct result of a daylight management concept, where dark-craving spaces are condensed and allocated to areas with low-light access, while providing strategic separation between zones. Left behind as a result are airy, light-filled living spaces that offer internal / external views, space for family interaction, while taking maximum advantage of limited South and West light.
The architecture begins with a main floor sectional shift that breaks the house into front & back, creating an internal topography that lets South light reach the back of the house. A trio of continuous, interlocking walls then give shape and order to the primary spaces, while openings in or between these walls extend the interior spaces into the yard and let daylight wash the heart of the house.
The highly-insulated house is the result of a thoughtful process that sought to leverage the site’s severe environmental constraints (minimal southern exposure in an extreme cold climate, where temps reach 40 below) and turn them into opportunities.
The house is composed of a 2800 sf main house, a 650 sf basement suite, and a 600 sf garage. It is constructed of reinforced concrete, 2x staggered stud walls, exposed spruce posts / glulam beams, and open-web engineered wood trusses. It is clad in stucco and western red cedar; with triple-glazed fiberglass windows and natural white oak finishes throughout.
Architectural Design: METAAMO studio w/ Oxbow Architecture
All Imagery Copyright 2017 Metaamo Studio, All Rights Reserved. No commercial use without prior written approval.
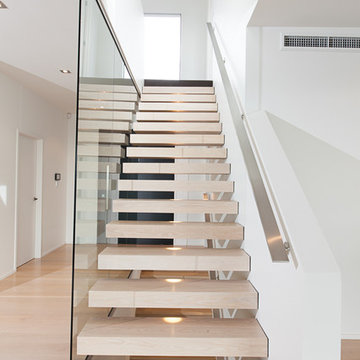
The treads of these stairs are made from American oak timber with a blonded finish. Cantilevered from the wall, the treads appear as if they are floating. Its a great way to create a minimalistic look. A small LED light has been recessed into the underneath of each tread creating a spotlight on the tread below.
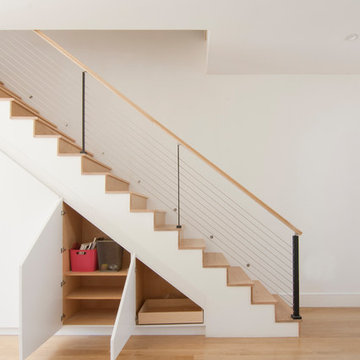
This is an example of a mid-sized modern wood straight staircase in New York with wood risers and cable railing.
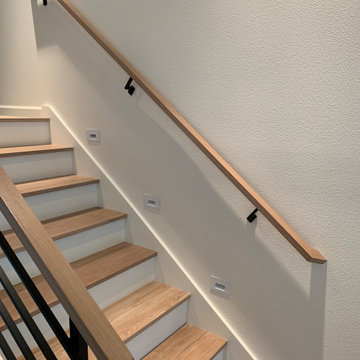
White Oak wall railing
Photo of a large modern wood u-shaped staircase in Portland with painted wood risers and mixed railing.
Photo of a large modern wood u-shaped staircase in Portland with painted wood risers and mixed railing.
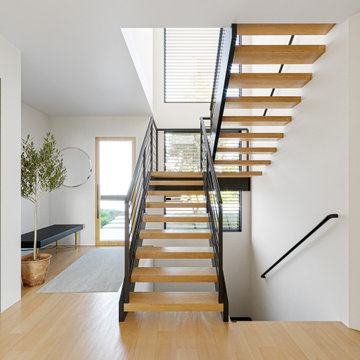
Design ideas for a mid-sized modern wood floating staircase in Los Angeles with open risers and metal railing.
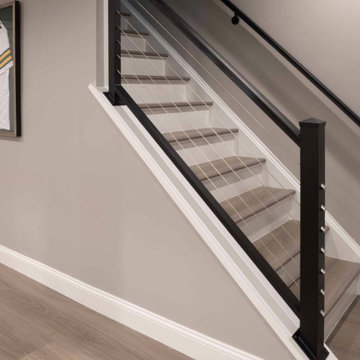
Inspiration for a mid-sized modern wood straight staircase in New York with painted wood risers and cable railing.
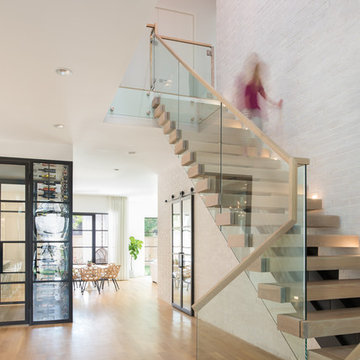
Photo of a mid-sized modern wood l-shaped staircase in Houston with open risers and glass railing.
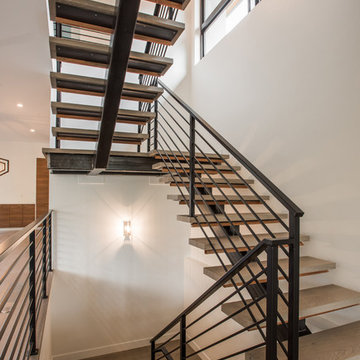
From modern to Mediterranean, these staircases offer a grandiose focal point to these stunning Denver homes. Make a statement no matter your preferred style, from trendy black steel to spiral wooden stairs.
Designed by Denver, Colorado’s MARGARITA BRAVO who also serves Cherry Hills Village, Englewood, Greenwood Village, and Bow Mar.
For more about MARGARITA BRAVO, click here: https://www.margaritabravo.com/
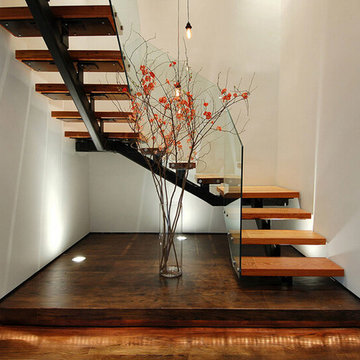
lina
This is an example of a mid-sized modern painted wood l-shaped staircase in Los Angeles with open risers and glass railing.
This is an example of a mid-sized modern painted wood l-shaped staircase in Los Angeles with open risers and glass railing.
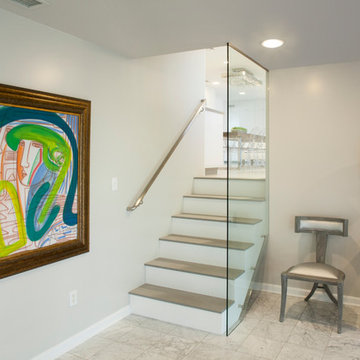
Catherine "Cie" Stroud Photography
This is an example of a small modern concrete straight staircase in New York with painted wood risers.
This is an example of a small modern concrete straight staircase in New York with painted wood risers.
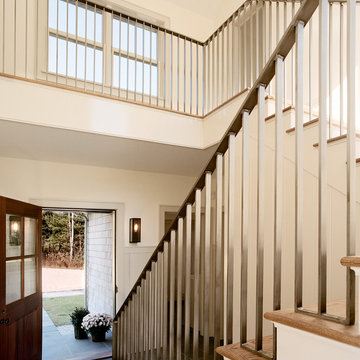
Karen Cipola
Design ideas for a mid-sized modern wood straight staircase in Bridgeport with painted wood risers.
Design ideas for a mid-sized modern wood straight staircase in Bridgeport with painted wood risers.
Modern Beige Staircase Design Ideas
7
