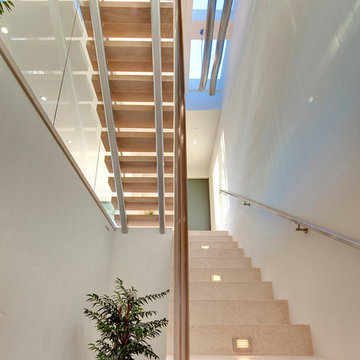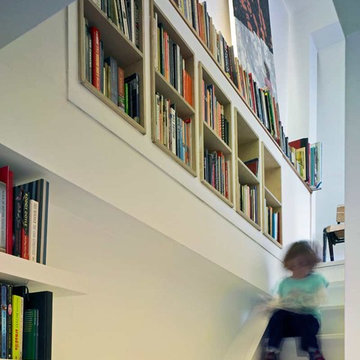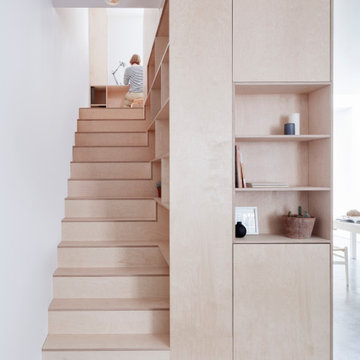Modern Beige Staircase Design Ideas
Refine by:
Budget
Sort by:Popular Today
41 - 60 of 5,161 photos
Item 1 of 3
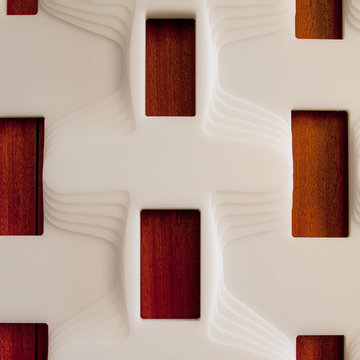
With little to work with but the potential for wonderful light and views, we have given this 1950's Bernal Heights residence an expansive feel that belies its limited square footage. Key to our design is a new staircase (strategically placed to accommodate a future third floor addition), which transforms the entryway and upper level. We collaborated with Andre Caradec of S/U/M Architecture on the design and fabrication of the unique guardrail. The pattern is the result of many considerations: a desire for the perforations to modulate relative to eye level while ascending and descending the stair, the need for a lightweight and self-supporting structure, and, as always, the complex dynamic between design intent, constructability and cost.
Photography: Matthew Millman
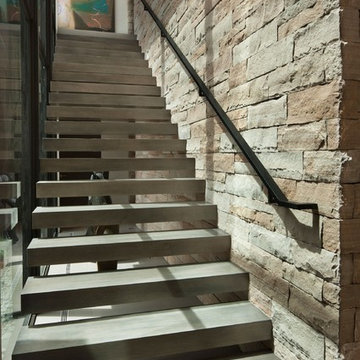
Fork River Residence by architects Rich Pavcek and Charles Cunniffe. Thermally broken steel windows and steel-and-glass pivot door by Dynamic Architectural. Photography by David O. Marlow.
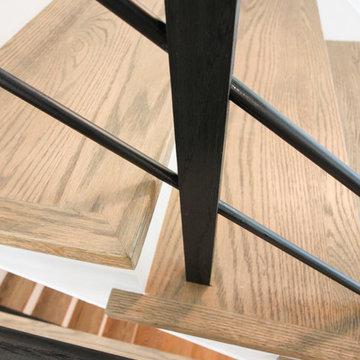
Tradition Homes, voted Best Builder in 2013, allowed us to bring their vision to life in this gorgeous and authentic modern home in the heart of Arlington; Century Stair went beyond aesthetics by using durable materials and applying excellent craft and precision throughout the design, build and installation process. This iron & wood post-to-post staircase contains the following parts: satin black (5/8" radius) tubular balusters, ebony-stained (Duraseal), 3 1/2 x 3 1/2" square oak newels with chamfered tops, poplar stringers, 1" square/contemporary oak treads, and ebony-stained custom hand rails. CSC 1976-2020 © Century Stair Company. ® All rights reserved.
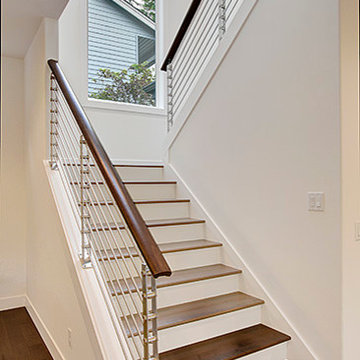
Architectural Innovations, P.S.
Design ideas for a modern staircase in Seattle.
Design ideas for a modern staircase in Seattle.
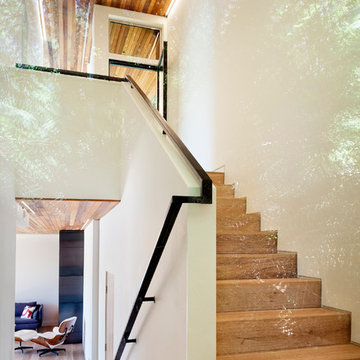
Tim Bies
This is an example of a small modern wood u-shaped staircase in Seattle with wood risers and metal railing.
This is an example of a small modern wood u-shaped staircase in Seattle with wood risers and metal railing.
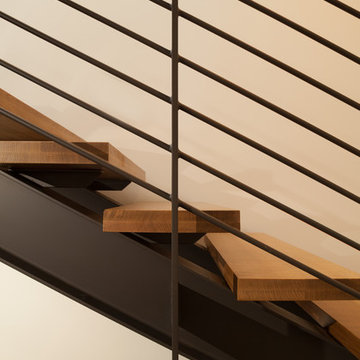
Jon Encarnacion
This is an example of a large modern wood straight staircase in Orange County with open risers and wood railing.
This is an example of a large modern wood straight staircase in Orange County with open risers and wood railing.
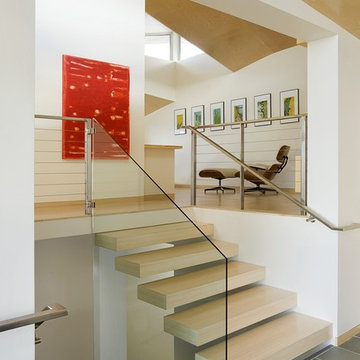
Photo by Eric Roth
Photo of a modern wood straight staircase in Boston with open risers and glass railing.
Photo of a modern wood straight staircase in Boston with open risers and glass railing.
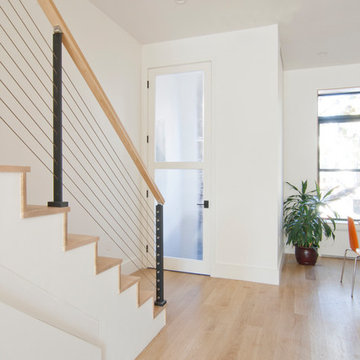
Photo of a mid-sized modern wood straight staircase in New York with wood risers and cable railing.
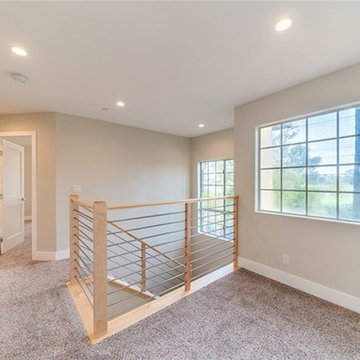
Solid Maple with Horizontal Stainless Steel
2 different styles of stairways in one home
Design ideas for a mid-sized modern wood u-shaped staircase in Orange County with wood railing.
Design ideas for a mid-sized modern wood u-shaped staircase in Orange County with wood railing.
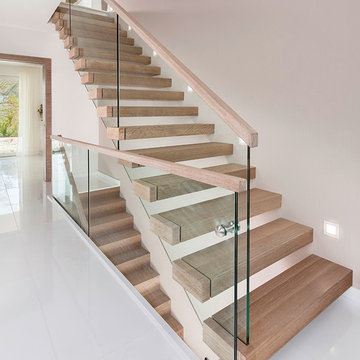
ST920 Floating stair made of patinated oak finished with hardwax oil. Balustrade made of glass with wooden handrail. Private residential project, designed by TRĄBCZYŃSKI
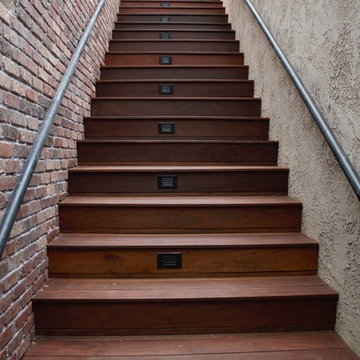
Ipe deck on existing concrete deck.
This is an example of a mid-sized modern staircase in Los Angeles.
This is an example of a mid-sized modern staircase in Los Angeles.
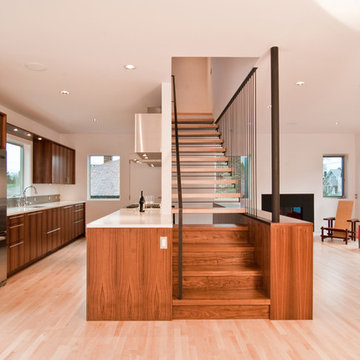
Attenuated steel and solid maple treads are used to create a focal point within the home. A walnut cabinet base integrates with the stair and becomes the guardrail for the downstairs run. Slender steel verticals above provide a harmonious backdrop to the living room.
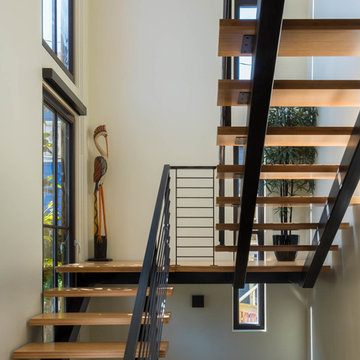
Design ideas for a large modern wood floating staircase in Seattle with open risers and metal railing.
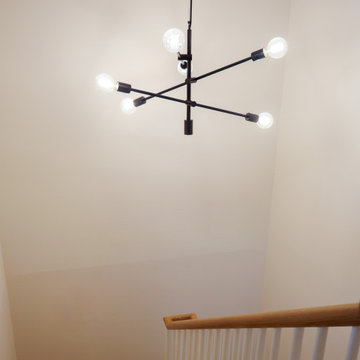
Photo of a small modern wood u-shaped staircase in Los Angeles with wood risers and wood railing.
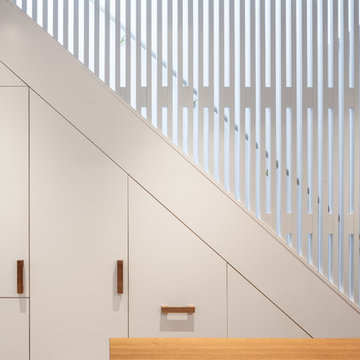
A refrigerator, coat closet, pantry, and pull-out cat litter were cleverly integrated into cabinetry beneath the stair. A decorative screen guardrail was designed to allow light from the second floor skylight to filter through.
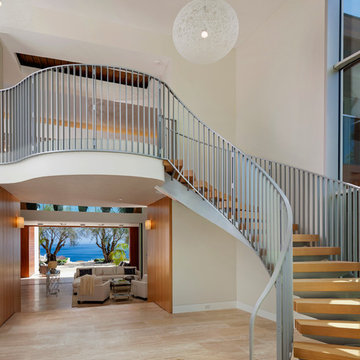
This is an example of a large modern wood curved staircase in Santa Barbara with metal risers and metal railing.
Modern Beige Staircase Design Ideas
3
