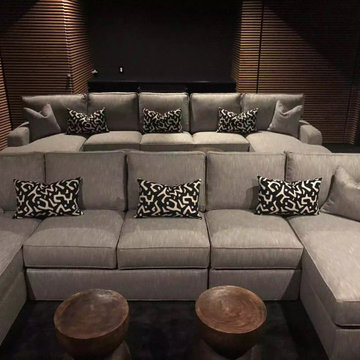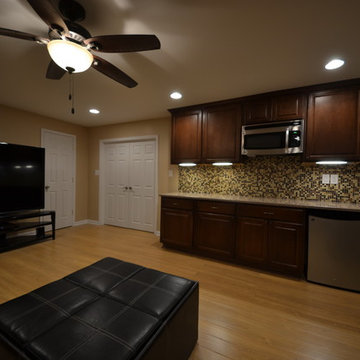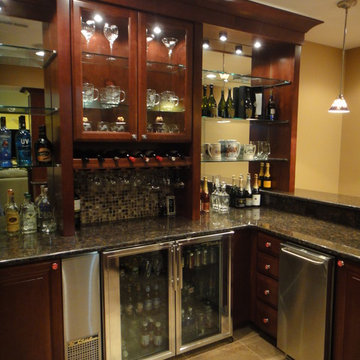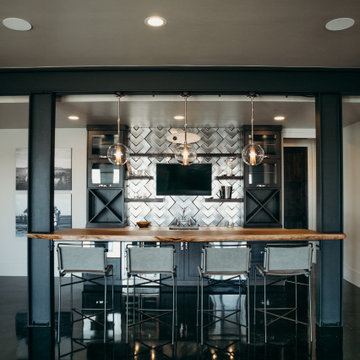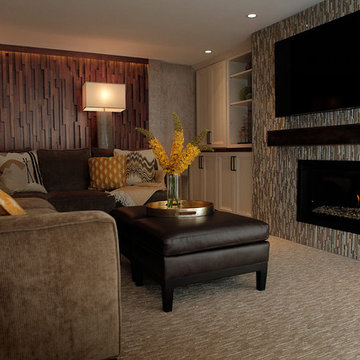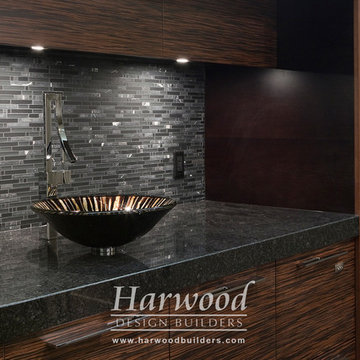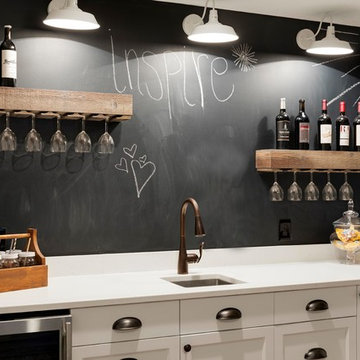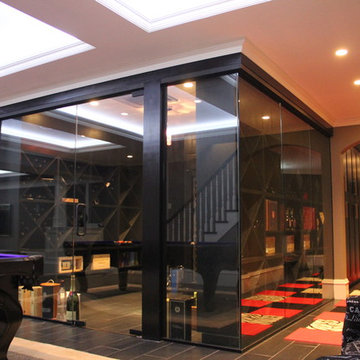Modern Black Basement Design Ideas
Refine by:
Budget
Sort by:Popular Today
161 - 180 of 770 photos
Item 1 of 3
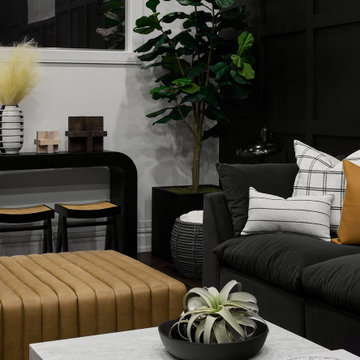
This space doesn’t feel anything like a basement thanks to the incredible ceiling height, and we took advantage of that with our design. Since we didn’t have to be concerned about the space feeling cramped, we decided to create a dramatic accent wall by carrying down the same wall paneling and paint color as the dining room and powder room. It ties all of the spaces together seamlessly while also creating a really moody feel. We designed this space to function as the ultimate lounge area for football Sundays and movie nights, so we selected an oversized and lounge-worthy sectional to frame the space.
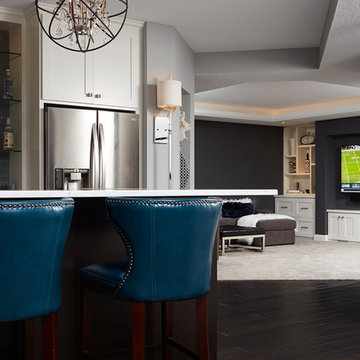
Alyssa Lee Photography
Inspiration for a mid-sized modern fully buried basement in Minneapolis with grey walls, dark hardwood floors and a ribbon fireplace.
Inspiration for a mid-sized modern fully buried basement in Minneapolis with grey walls, dark hardwood floors and a ribbon fireplace.
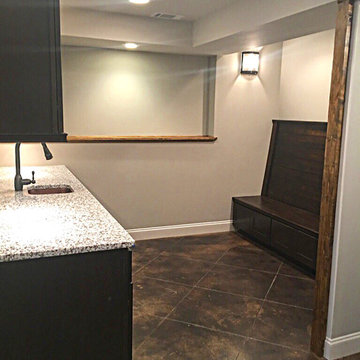
Design ideas for a large modern walk-out basement in Atlanta with a stone fireplace surround.
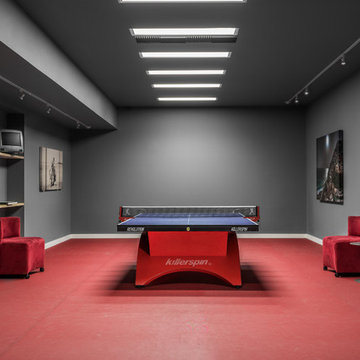
Lower Level Table Tennis Room - Architecture/Interiors: HAUS | Architecture For Modern Lifestyles - Construction Management: WERK | Building Modern - Photography: The Home Aesthetic
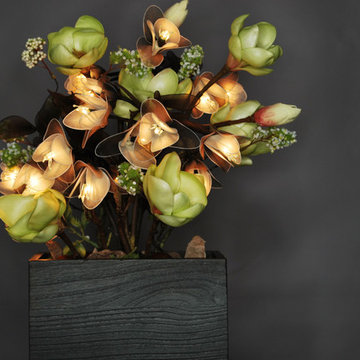
Stars Fell on Alabama is an illuminated home accent made of Tree Magnolias along with brown and cream nylon flowers. Simply plug in, and enjoy this gorgeous alternative to a lamp or traditional artificial floral arrangement. Illuminated floral design is the latest trend in home décor, and this piece will create a gorgeous focal point your guests will not forget.
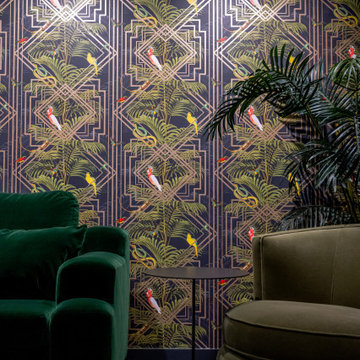
This basement renovation received a major facelift and now it’s everyone’s favorite spot in the house! There is now a theater room, exercise space, and high-end bathroom with Art Deco tropical details throughout. A custom sectional can turn into a full bed when the ottomans are nestled into the corner, the custom wall of mirrors in the exercise room gives a grand appeal, while the bathroom in itself is a spa retreat.
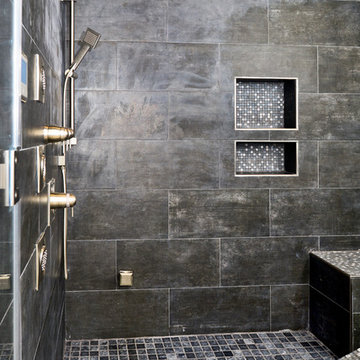
inspired spa style sauna, steam shower, whirlpool tub, locker room to an adjacent gym have been very challenging, to capture all amenities that he was inquiring.
Space was limited and how build partition walls, created a dilemma to achieve our goals. We had to reconstruct and move bearing posts to gain footsteps for our amazing and rejuvenating spa room.
This New Spa was a state of art with a curved tiled bench inside steam room and an Infrared Sauna, soaking whirlpool tub, separate dressing and vanity area just separated from adjacent Gym through pocket doors. New gym with mirrored walls was faced the backyard with a large window.
The main room was separated into an entertaining area with large bar and cabinetry, and some built INS facing the backyard. A new French door & window was added to back wall to allow more natural light. Built ins covered with light color natural maple wood tones, we were capturing his nature lifestyle. Through a double glass French door now you enter the state of the art movie theater room. Ceiling star panels, steps row seating, a large screen panel with black velvet curtains has made this space an Icon’s paradise. We have used embedded high quality speakers and surround sound equipped with all new era of projectors, receivers and multiple playing gadgets.
The staircase to main level and closet space were redesigned allowing him additional hallway and storage space that he required to have,
Intrigued color schemes and fascinating equipment’s has made this basement a place for serenity and excitement
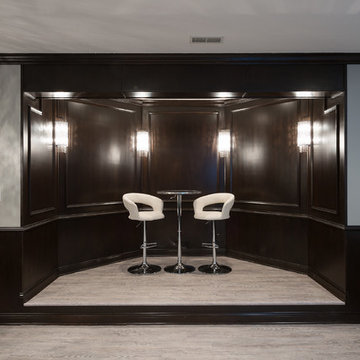
The new space included a small stage, perfect for karaoke or small plays.
This is an example of a mid-sized modern look-out basement in Indianapolis with grey walls, vinyl floors and no fireplace.
This is an example of a mid-sized modern look-out basement in Indianapolis with grey walls, vinyl floors and no fireplace.
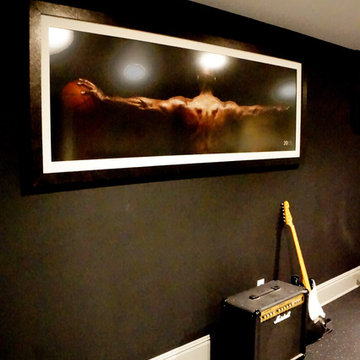
A masculine, multi-functional basement is used as a den for TV watching/gaming, ping-pong, dancing, working out, etc. This room has a large sectional sofa, a chalkboard wall, a mirror wall, and a full wall of built-in cabinets.
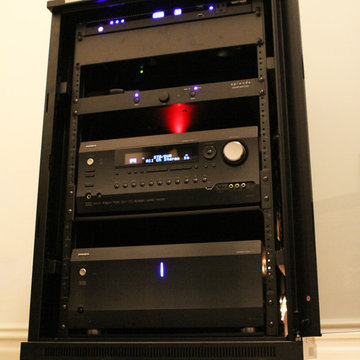
The equipment rack holds the necessary hardware for their smart home theater system.
See more :
http://seriousaudiovideo.com/portfolios/daddys-toys/
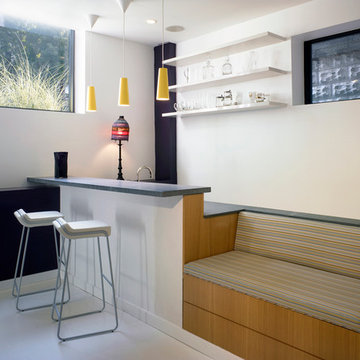
Design ideas for a mid-sized modern look-out basement in Chicago with white walls, concrete floors and white floor.
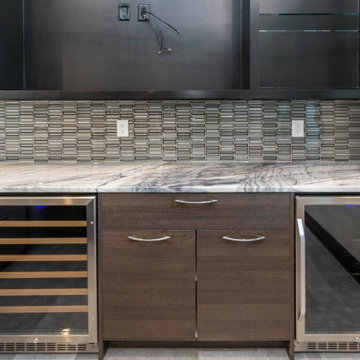
Windows overlooking golf course. Bar area.
Photo of a large modern walk-out basement in Indianapolis with white walls, ceramic floors and beige floor.
Photo of a large modern walk-out basement in Indianapolis with white walls, ceramic floors and beige floor.
Modern Black Basement Design Ideas
9
